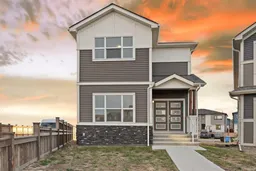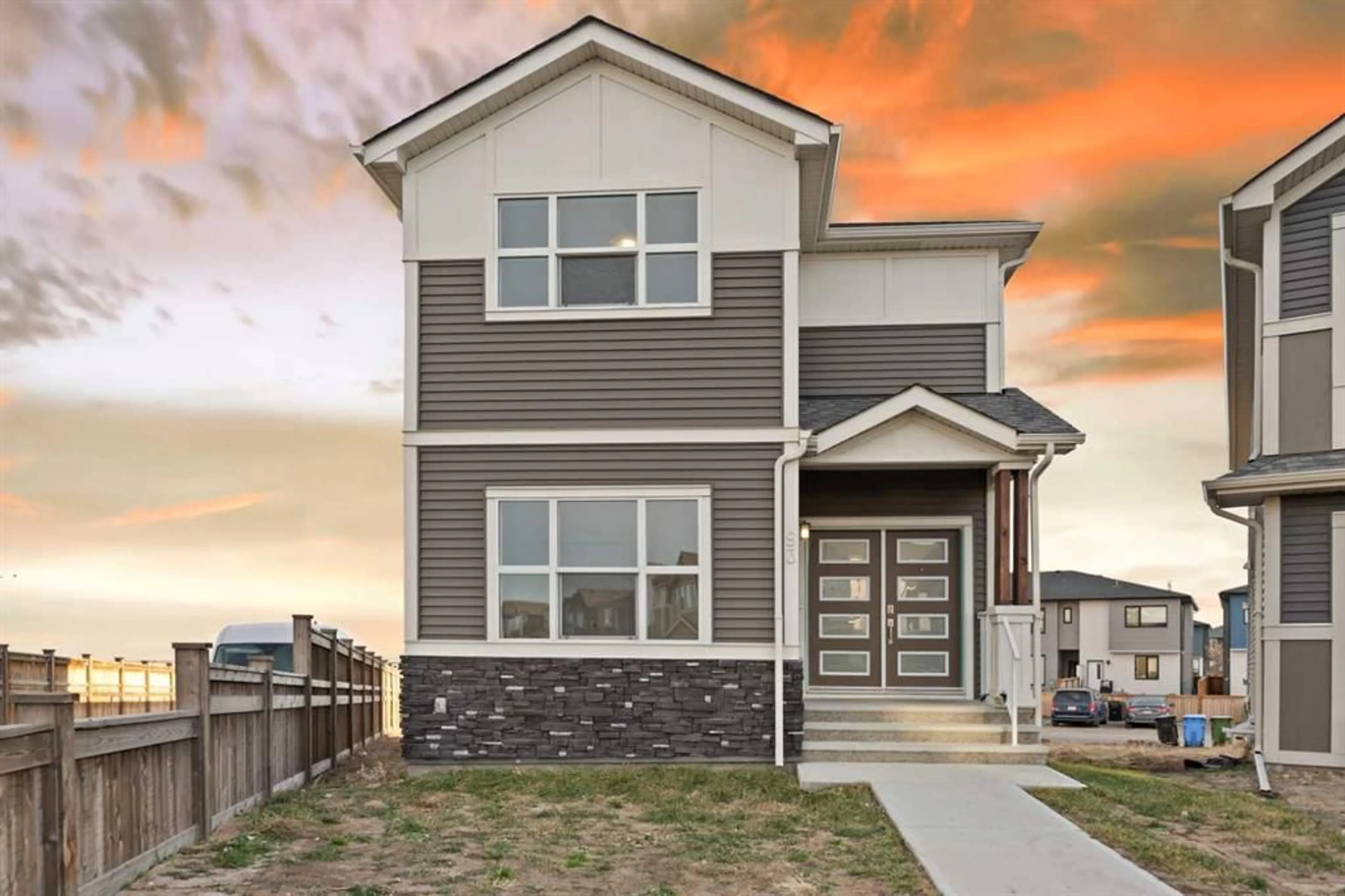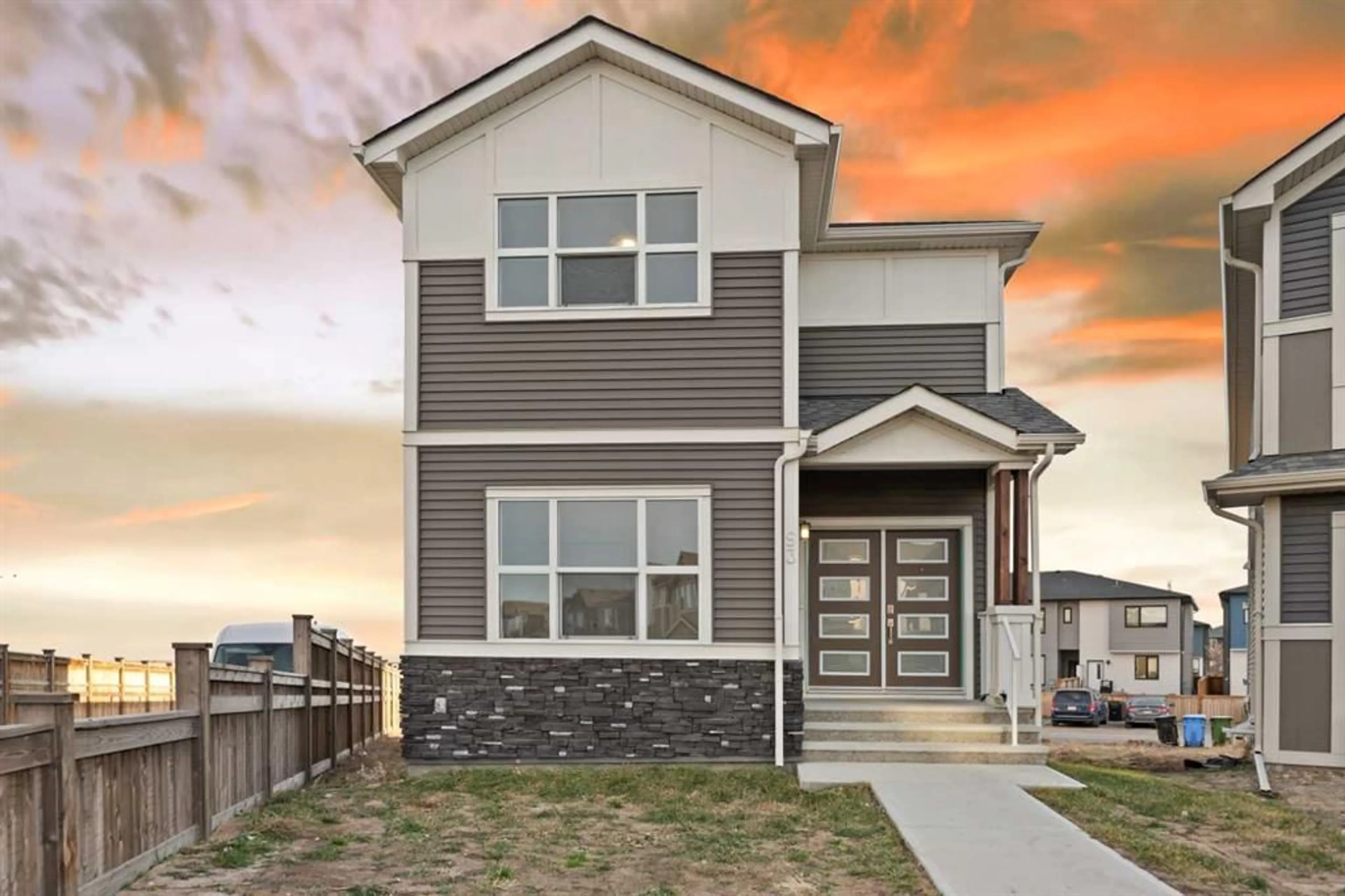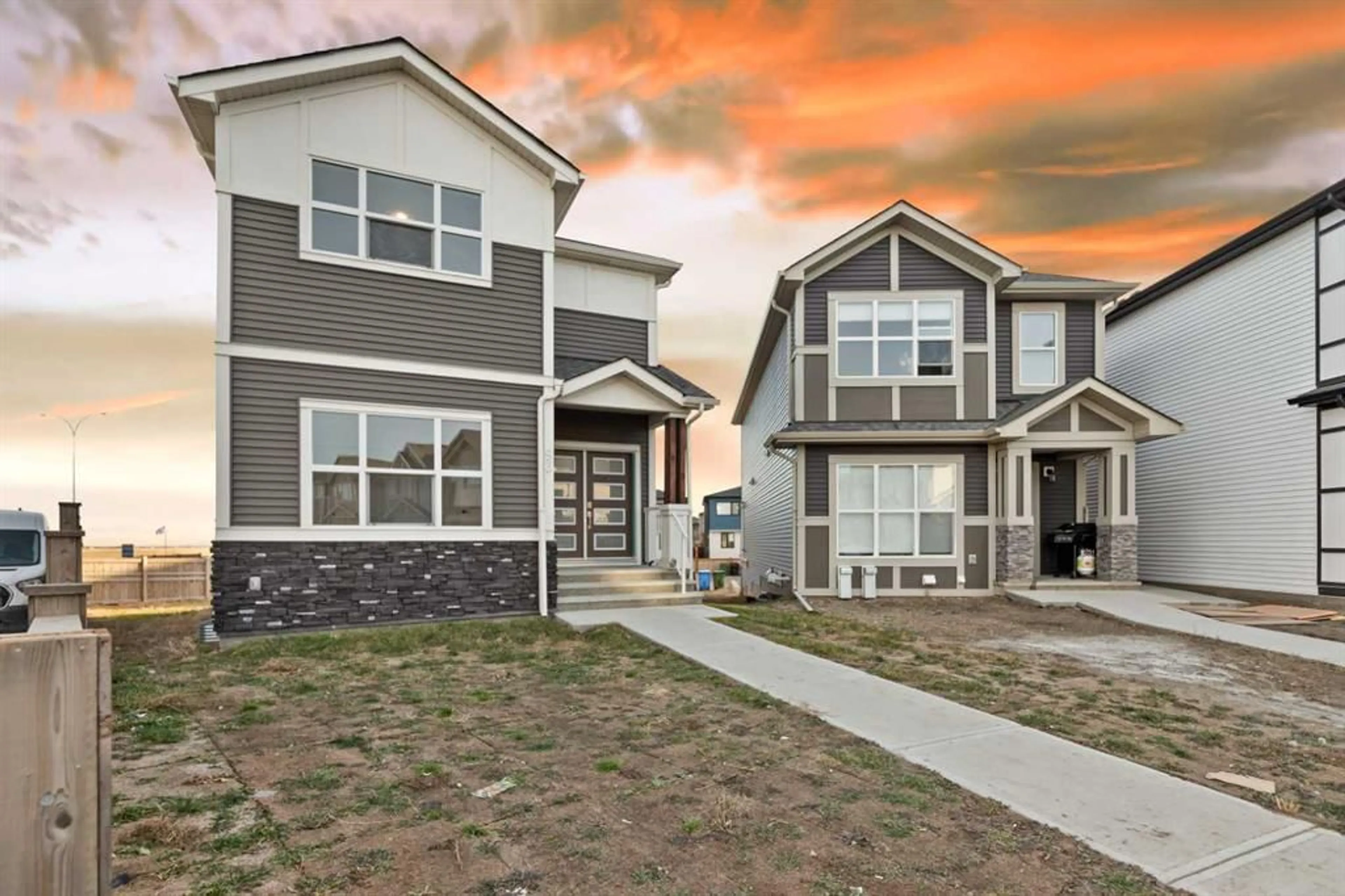93 Homestead Cres, Calgary, Alberta T3J 2K8
Contact us about this property
Highlights
Estimated ValueThis is the price Wahi expects this property to sell for.
The calculation is powered by our Instant Home Value Estimate, which uses current market and property price trends to estimate your home’s value with a 90% accuracy rate.Not available
Price/Sqft$332/sqft
Est. Mortgage$3,006/mo
Tax Amount (2024)$4,144/yr
Days On Market5 days
Description
Welcome to this stunning 2107 sq. ft. 2022-built home, located in the vibrant Homestead community in NE Calgary. Nestled on a spacious pie-shaped lot and facing NW, this property offers a modern layout and exceptional features, including a double garage pad with the option to add a third single pad—perfect for extra parking or storage.The home features 4 bedrooms, 3 full baths, and a bonus room, with a convenient bedroom and full bath on the main floor—ideal for multi-generational living or accommodating guests. The open-concept kitchen, dining, and living area creates a seamless flow, maximizing natural light and offering the perfect space for family gatherings or entertaining. The unspoiled basement is ready for your imagination, offering endless possibilities for customization. Located in the thoughtfully planned Homestead community, this property is surrounded by amenities designed to enhance your lifestyle. Enjoy 4 km of walking pathways, an ultimate cricket pitch, soccer fields, pickleball and basketball courts—all contributing to an active and vibrant community experience. With quick access to CrossIron Mills, Costco, and other commercial hubs, Homestead offers the perfect blend of convenience and community.The house is vacant and available for quick possession. This is your chance to own a beautiful home in one of NE Calgary's most desirable communities. Book your viewing today!
Property Details
Interior
Features
Main Floor
Dining Room
12`11" x 7`0"Living Room
12`11" x 12`0"Kitchen
15`8" x 14`2"Mud Room
10`0" x 6`7"Exterior
Features
Parking
Garage spaces -
Garage type -
Total parking spaces 2
Property History
 35
35


