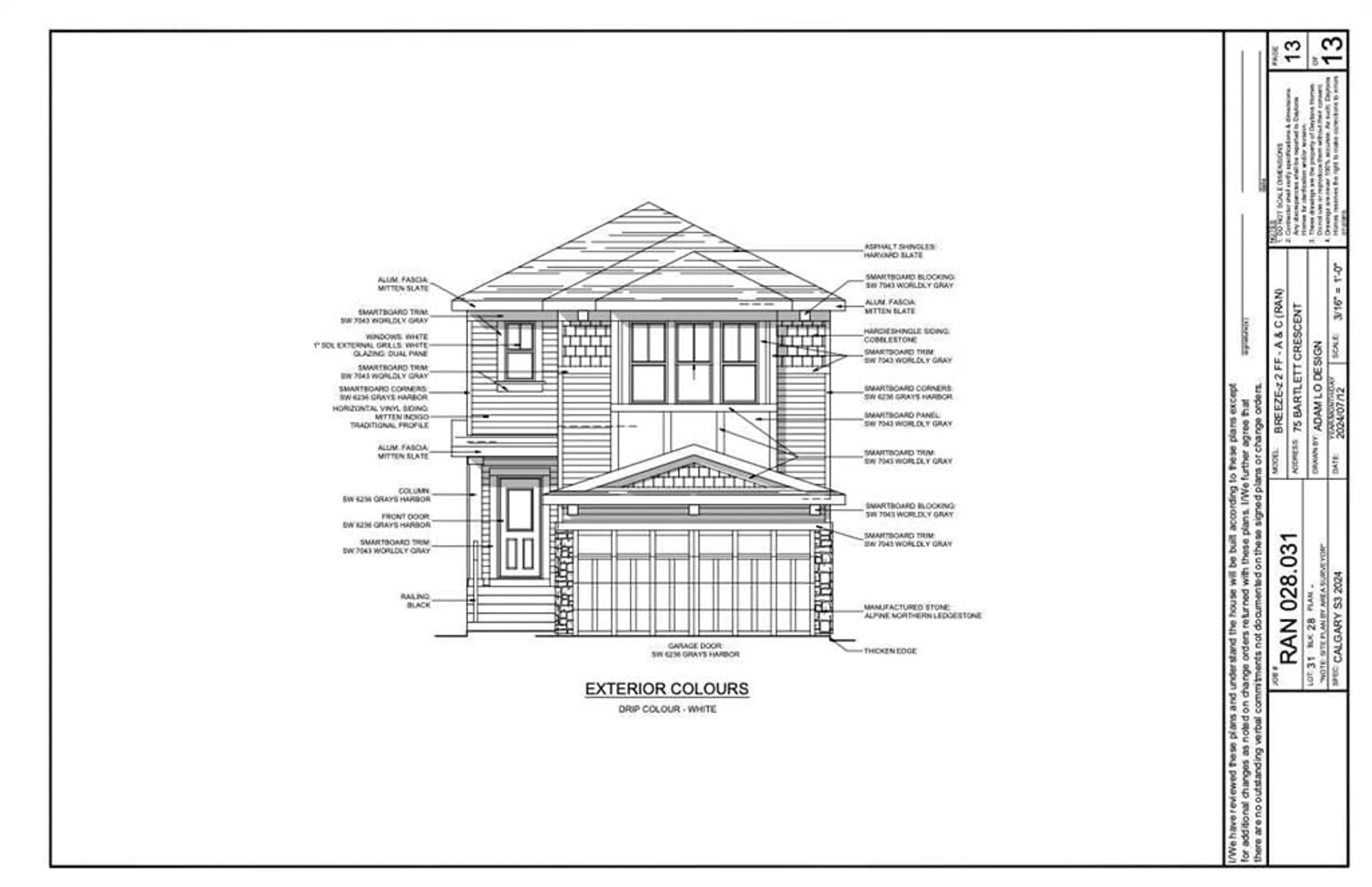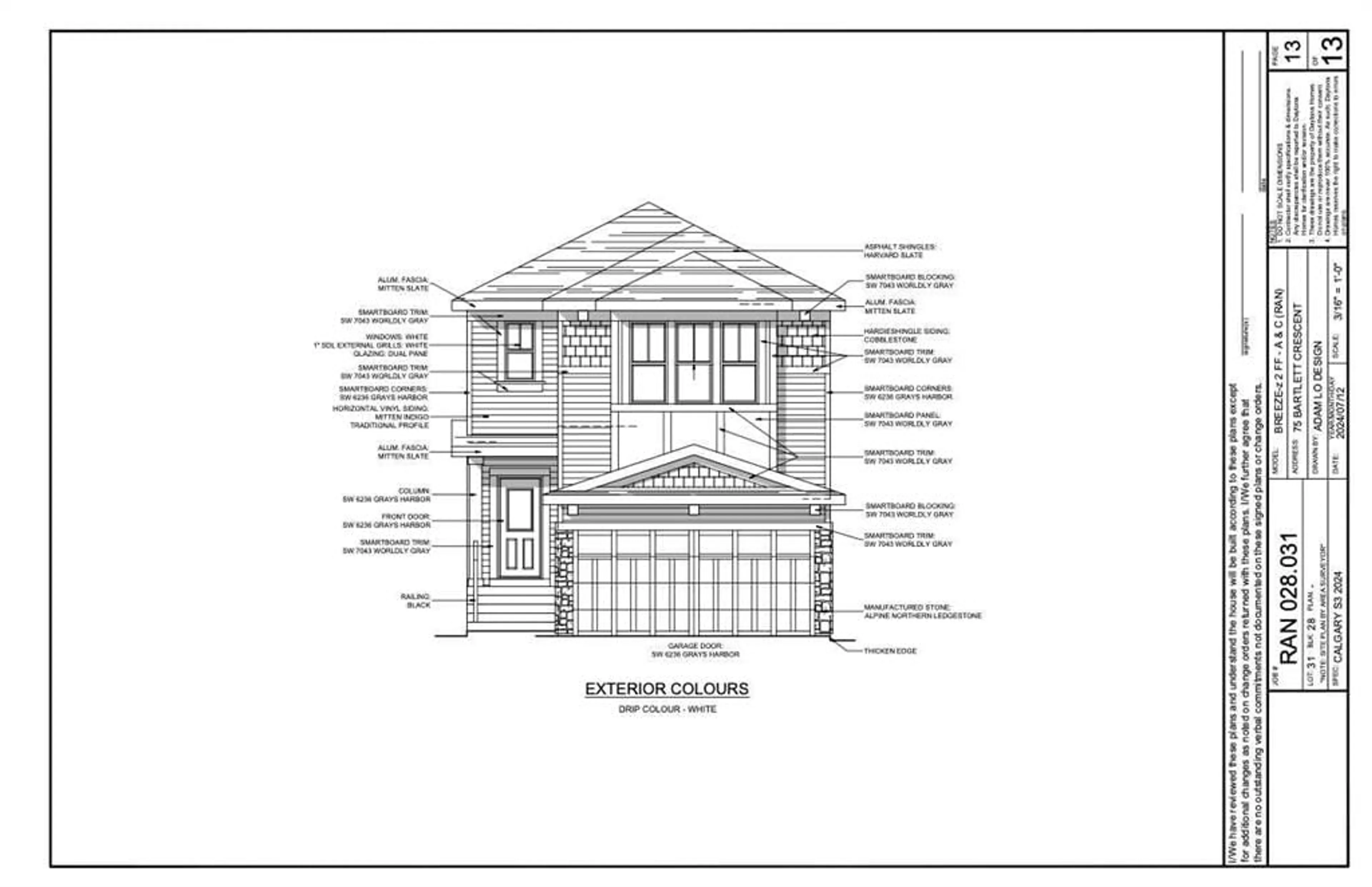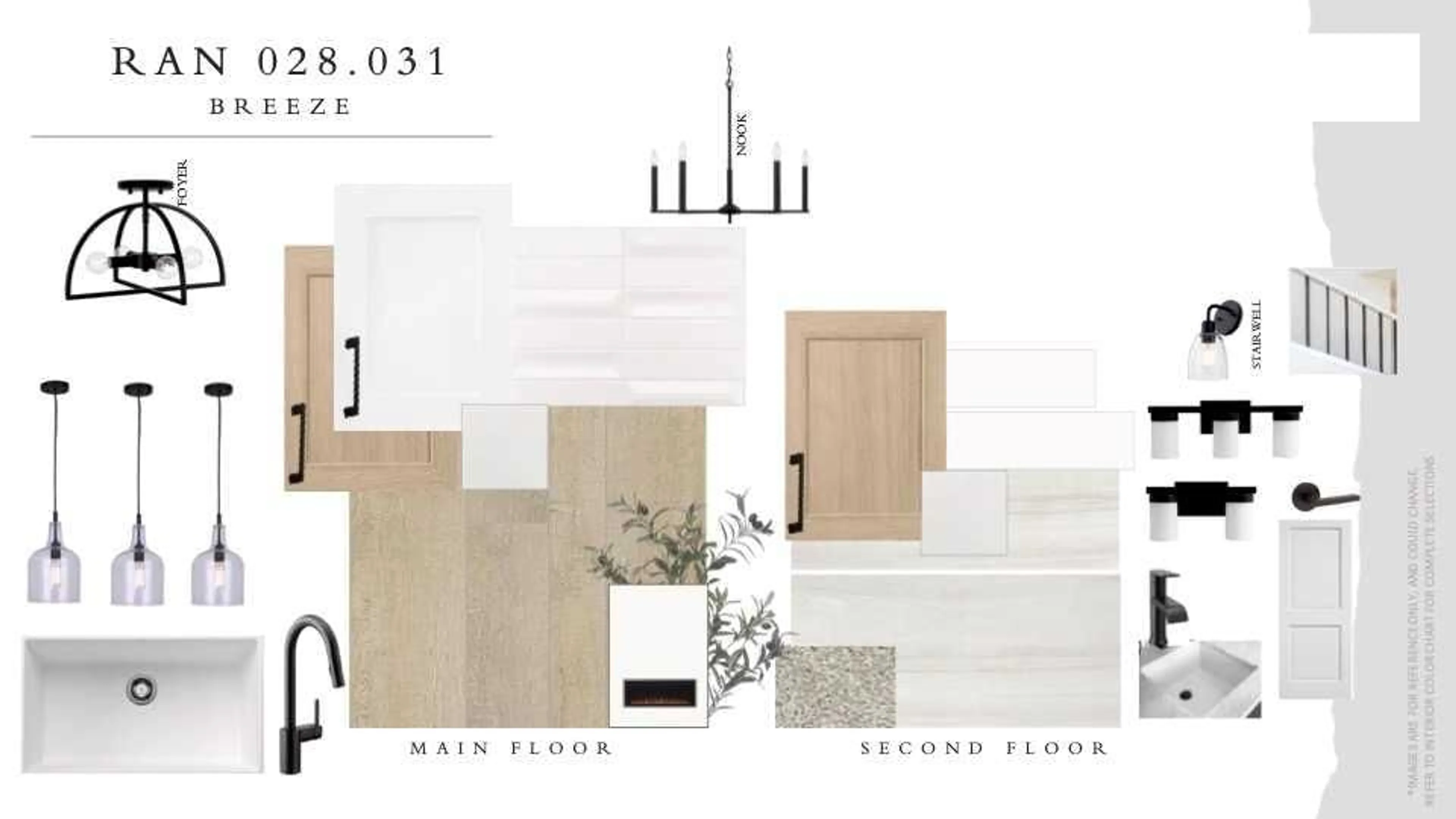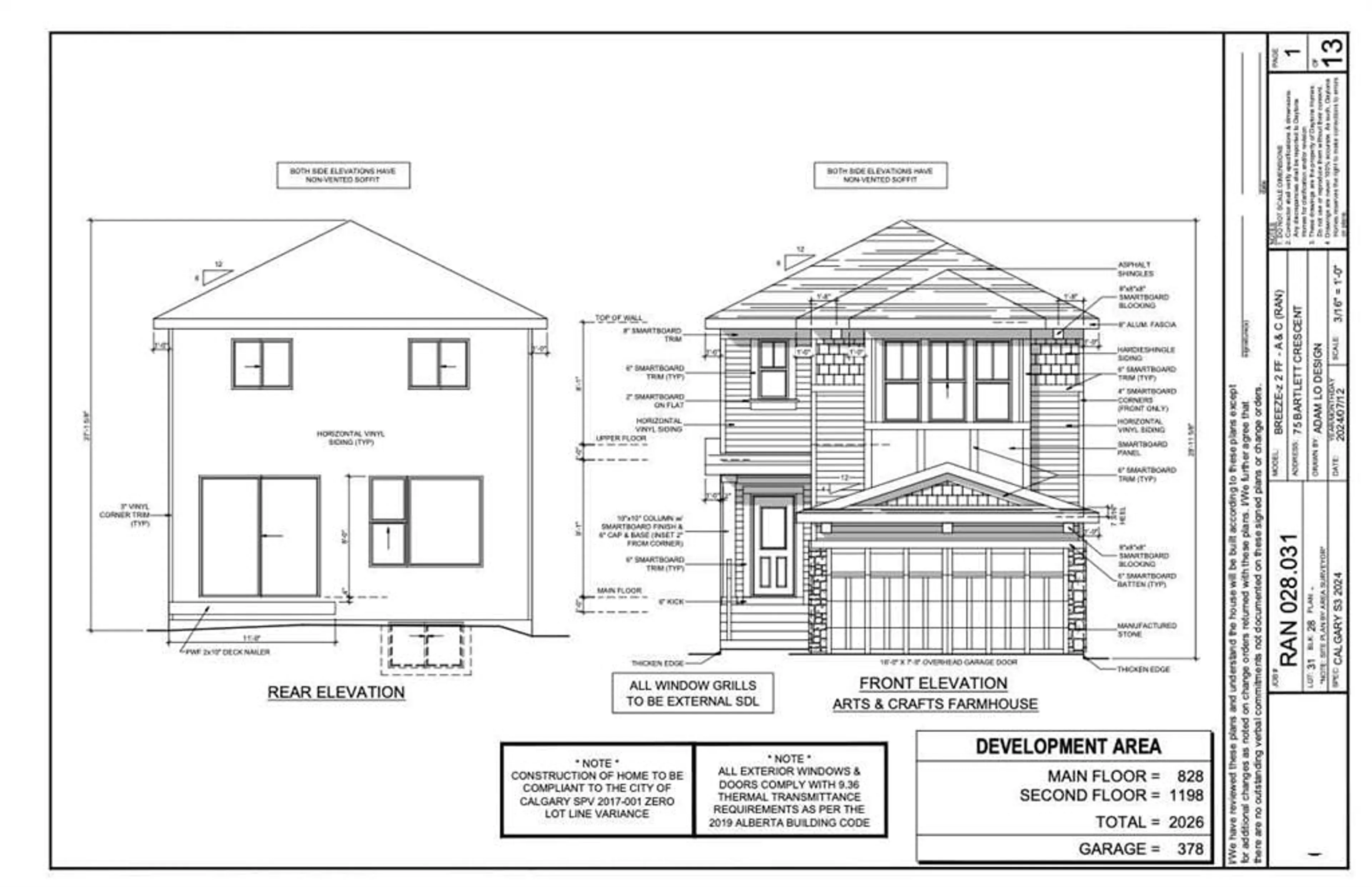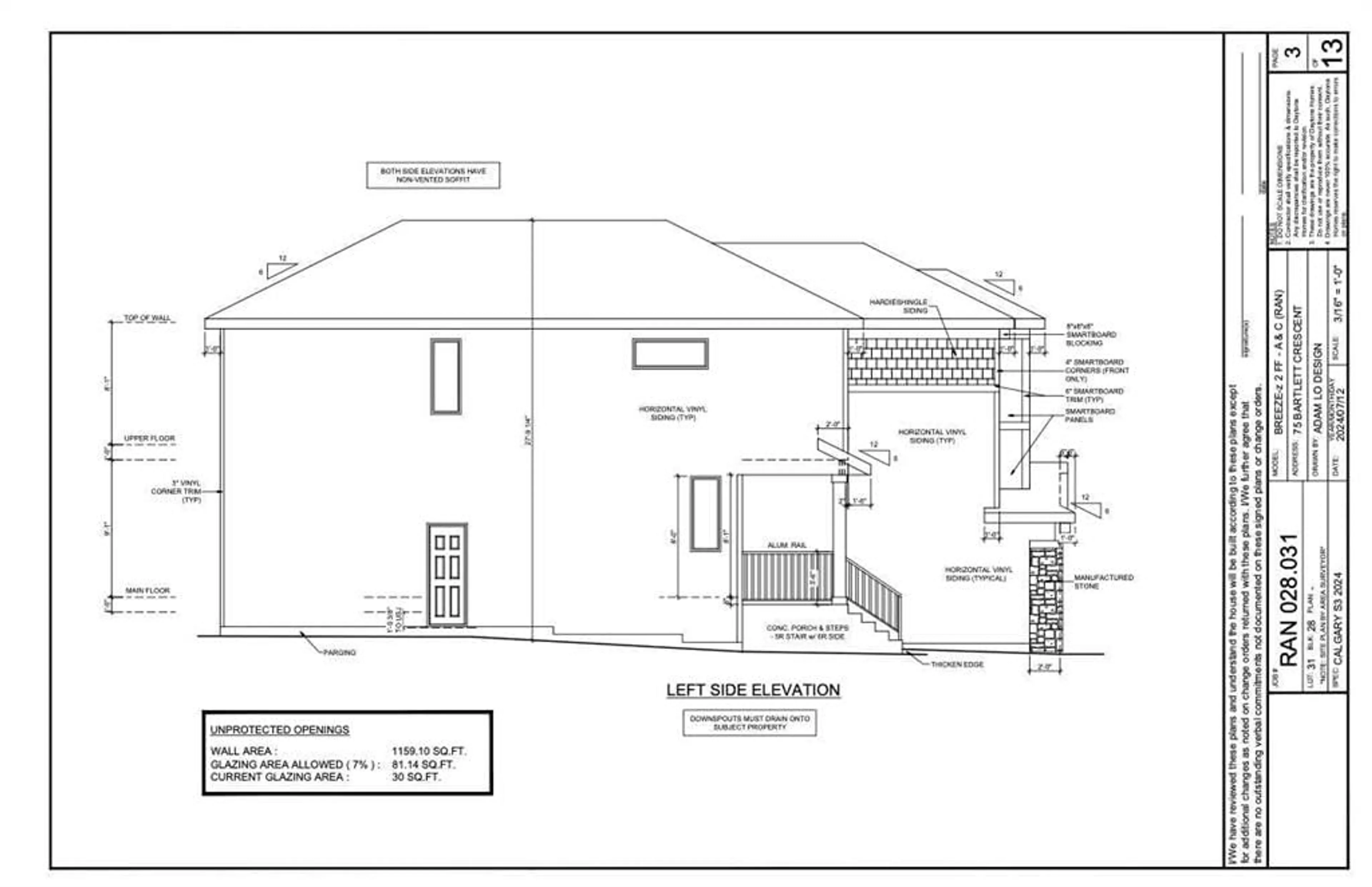75 Bartlett Cres, Calgary, Alberta T3S 0P6
Contact us about this property
Highlights
Estimated ValueThis is the price Wahi expects this property to sell for.
The calculation is powered by our Instant Home Value Estimate, which uses current market and property price trends to estimate your home’s value with a 90% accuracy rate.Not available
Price/Sqft$389/sqft
Est. Mortgage$3,306/mo
Tax Amount ()-
Days On Market8 days
Description
Welcome to 75 Bartlett Crescent SE, a beautifully crafted 3-bedroom home in Calgary’s innovative Rangeview community. Built by Daytona Homes, this thoughtfully designed home blends functionality, style, and quality craftsmanship to create an inviting living space perfect for modern families. Step inside to a bright and open main floor, where the great room offers a welcoming space for relaxation and entertaining. The kitchen is well-appointed with a walk-through pantry, seamlessly connecting to the mudroom and attached double garage for ultimate convenience. A cozy dining nook overlooks the backyard, while a private den provides the perfect home office or flex space. A 2-piece powder room completes the main level. Upstairs, a bonus room adds versatility, ideal for a media area or play space. The primary suite is a private retreat, complete with a walk-in closet and a 5-piece ensuite featuring a tiled shower. Two additional bedrooms, a 3-piece main bathroom, and a second-floor laundry room add to the home’s practicality. The separate side entrance provides future development potential, offering flexibility for additional living space. Rangeview’s unique Garden-to-Table community concept enhances the lifestyle at 75 Bartlett Crescent, with access to parks, pathways, playgrounds, orchards, and a central greenhouse, fostering a strong sense of community and sustainability. This home is also conveniently located near the amenities of Seton, where residents can enjoy shopping, restaurants, and entertainment just minutes away. With Daytona Homes’ signature quality and commitment to customer satisfaction, 75 Bartlett Crescent is an excellent opportunity to own a thoughtfully designed home in one of Calgary’s most forward-thinking communities. Schedule your private viewing today!
Property Details
Interior
Features
Main Floor
Nook
11`4" x 10`0"Nook
11`11" x 13`0"Kitchen
8`10" x 13`6"Foyer
7`0" x 8`1"Exterior
Features
Parking
Garage spaces 2
Garage type -
Other parking spaces 2
Total parking spaces 4
Property History
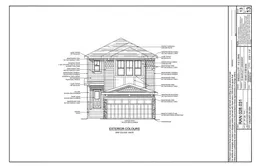 7
7
