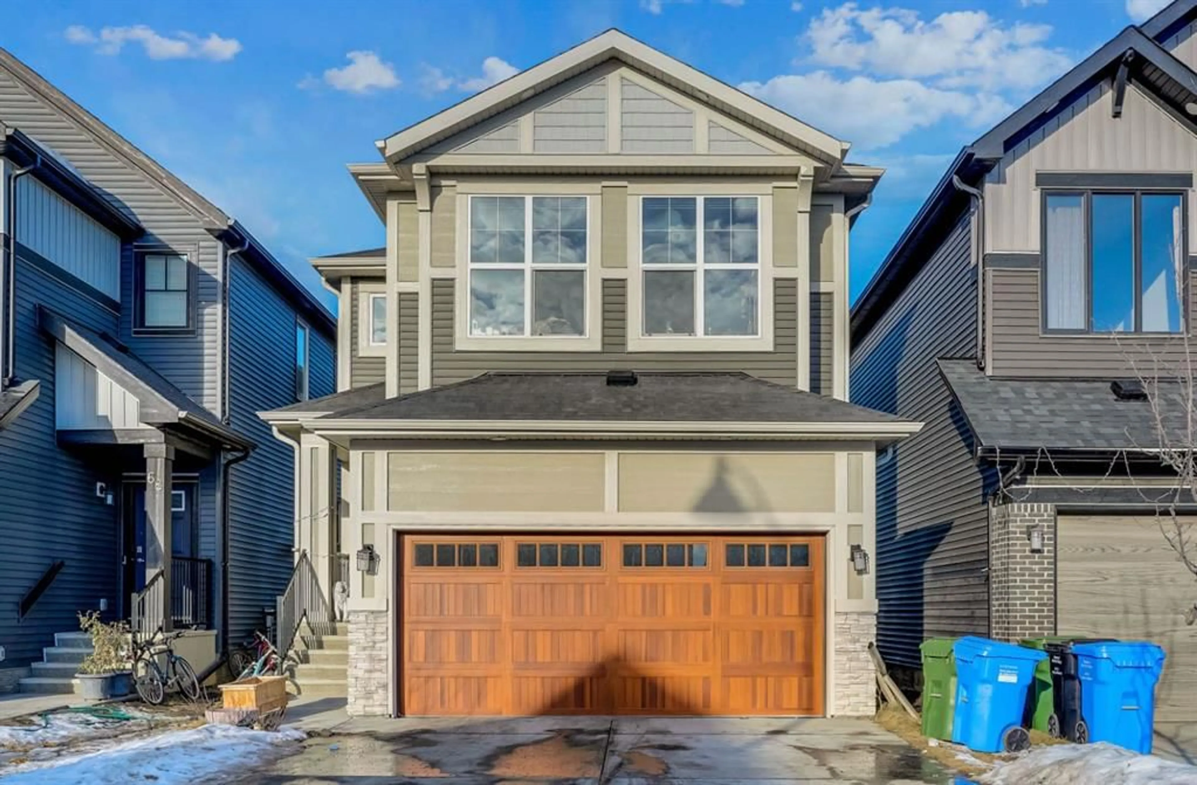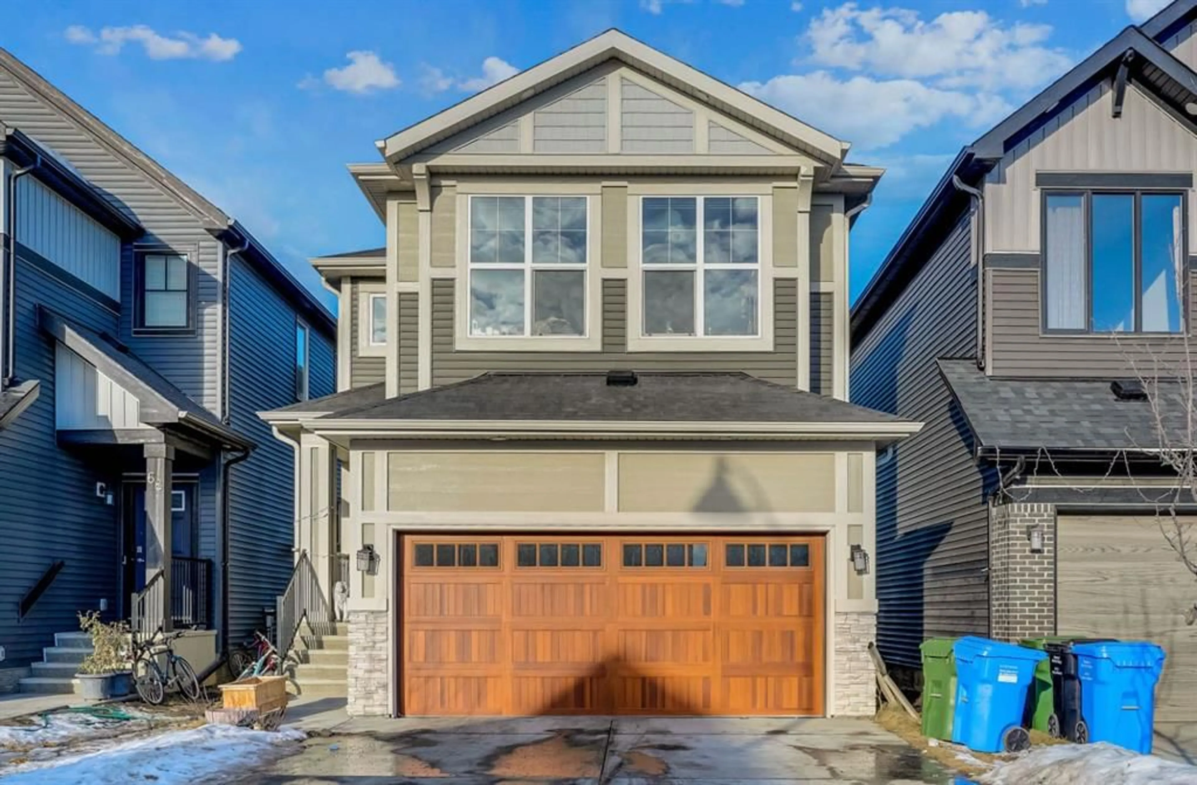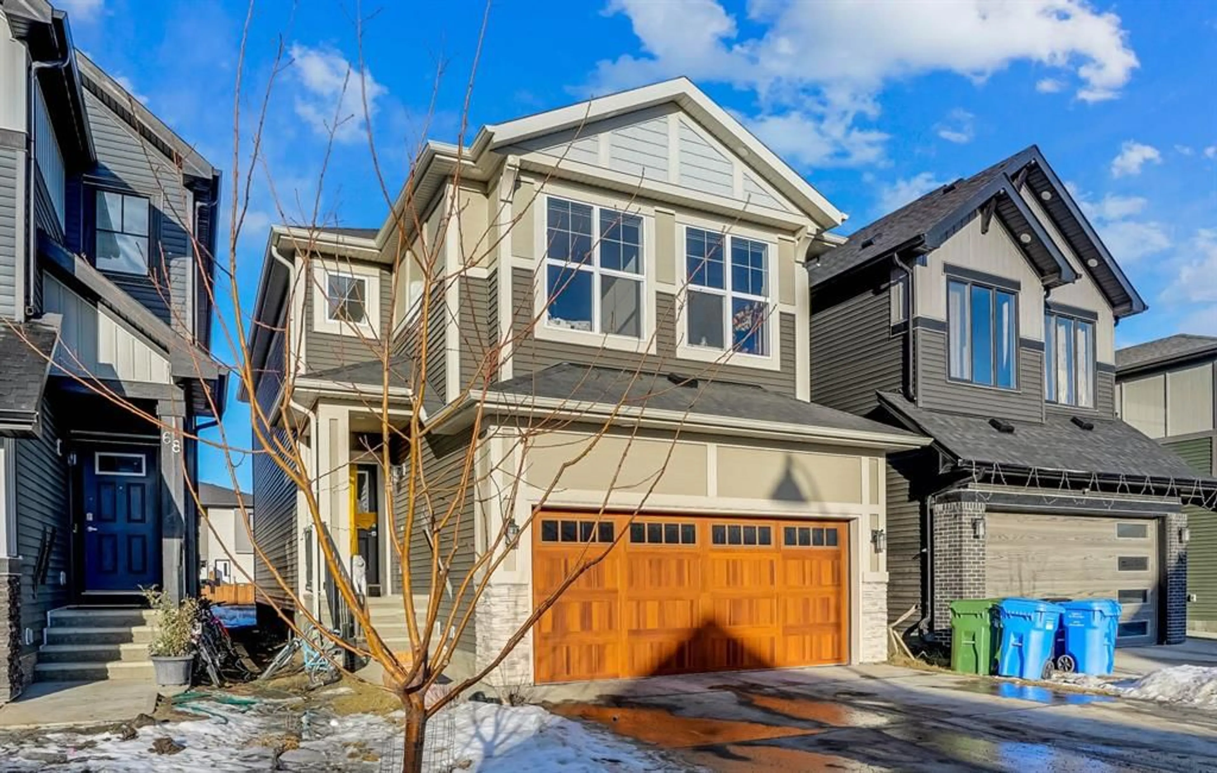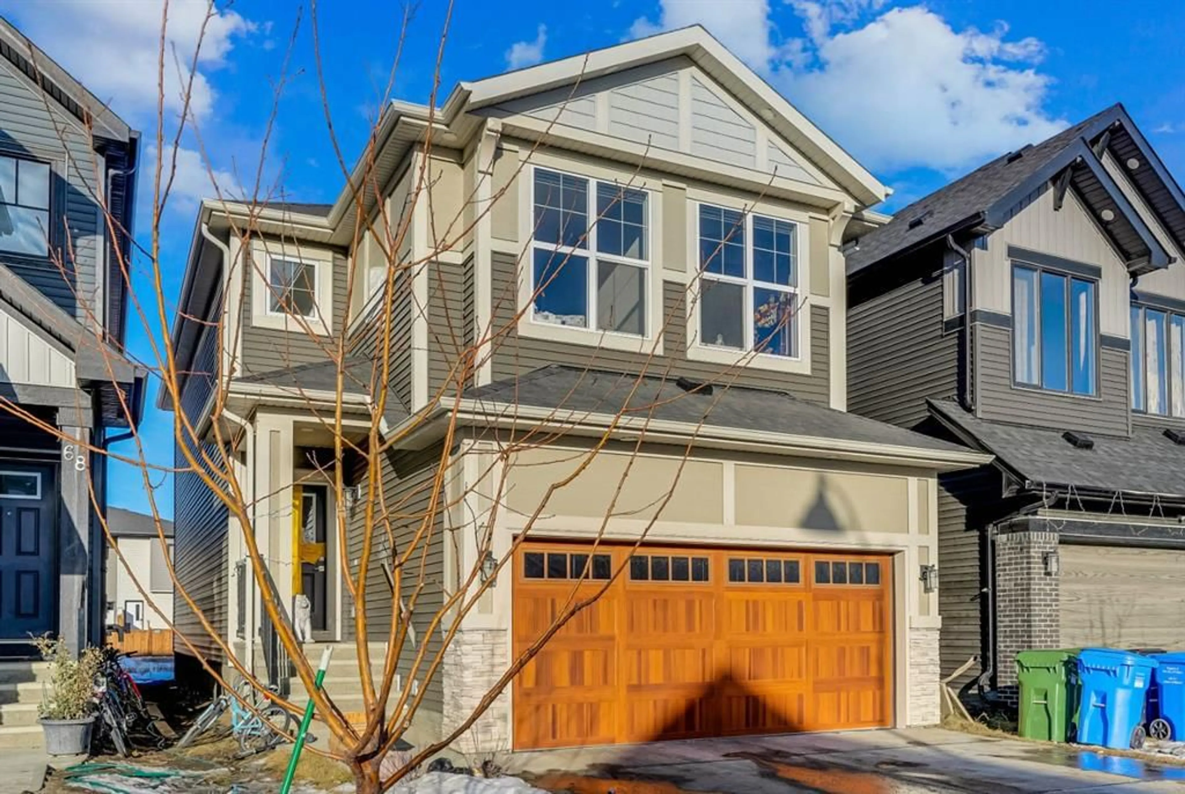72 Homestead Close, Calgary, Alberta T3J 2H2
Contact us about this property
Highlights
Estimated ValueThis is the price Wahi expects this property to sell for.
The calculation is powered by our Instant Home Value Estimate, which uses current market and property price trends to estimate your home’s value with a 90% accuracy rate.Not available
Price/Sqft$366/sqft
Est. Mortgage$3,564/mo
Tax Amount (2024)$4,618/yr
Days On Market1 day
Description
Nestled in the esteemed Homestead community, this exquisite new residence offers a harmonious blend of sophistication and functionality. The property features a fully legal basement suite with two generously sized bedrooms, a full bathroom and it own kitchen and living room , ensuring privacy and convenience. As you enter the home, you are welcomed by the open foyer, and a charming guest room greets you, The whole main floor is thoughtfully designed , for guests or multi-generational living. The open-concept living area is bathed in natural light, thanks to large windows that create a bright and airy atmosphere. the hallway leads to a modern, well-appointed big kitchen, complete with a chimney hood fan, gas cook top ,built in oven & microwave, with stainless steel appliance package. the spice kitchen is perfect for all spicey cooking days.grand kitchen leads you to a huge dining area complimented by a cozy living room with a fireplace . Upstairs, you'll find four bedrooms, two full bathrooms, a laundry area, and a versatile bonus room suitable for an office or playroom. The primary bedroom serves as a serene retreat, featuring an ensuite bathroom with dull vanities ,a soaker tub, big shower and a spacious walk-in closet. The other three bedrooms share a spacious common bathroom, making this floor perfect for a growing family. The basement suite includes two generous bedrooms, a full kitchen with stainless steel appliances , a cozy living area, a 4-piece bathroom, This exceptional property is a rare find and is sure to impress.
Property Details
Interior
Features
Main Floor
Living Room
10`0" x 12`8"Dining Room
13`1" x 10`2"Kitchen
14`10" x 15`11"Den
8`9" x 11`9"Exterior
Features
Parking
Garage spaces 2
Garage type -
Other parking spaces 2
Total parking spaces 4
Property History
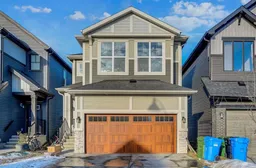 45
45
