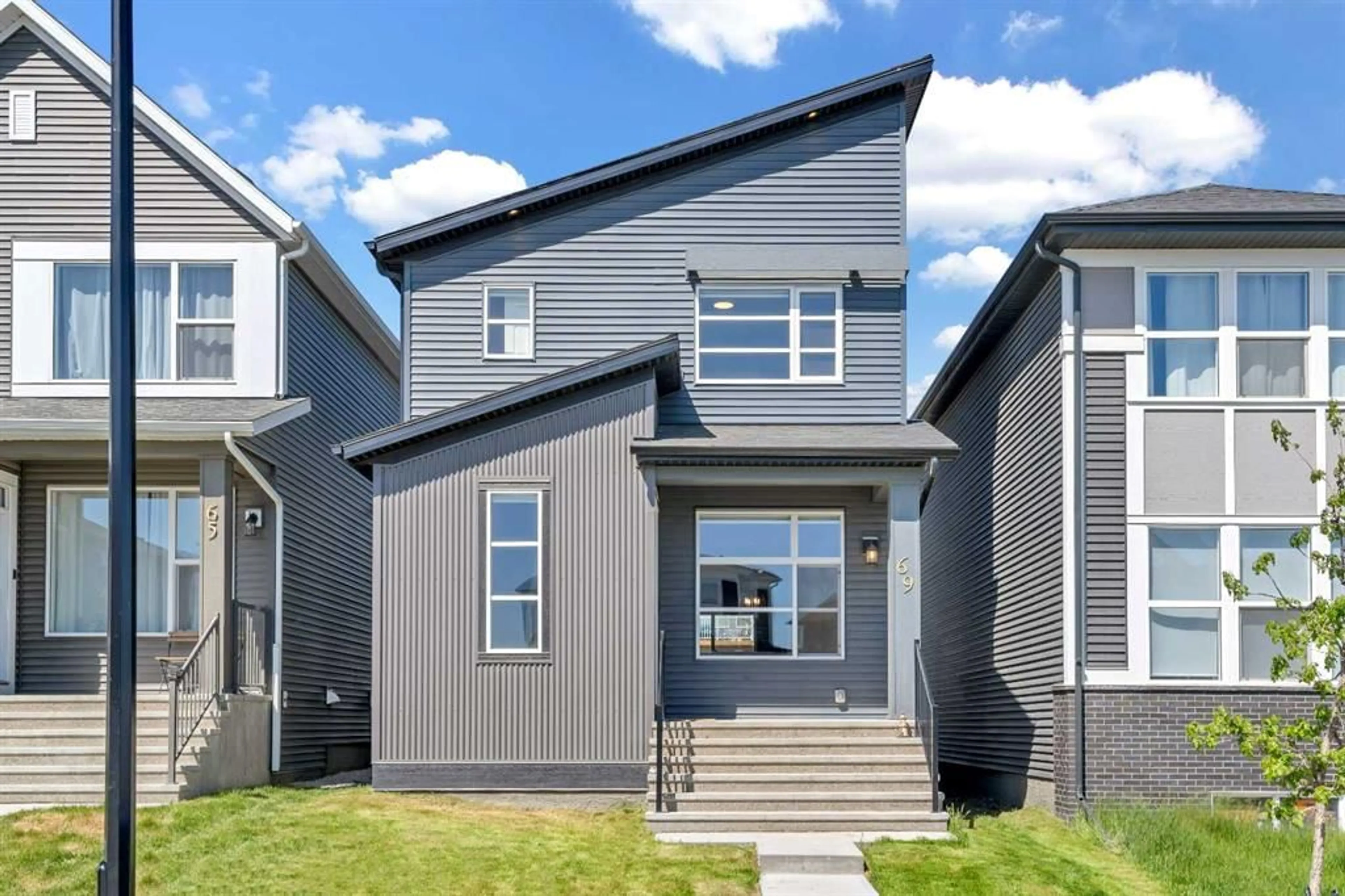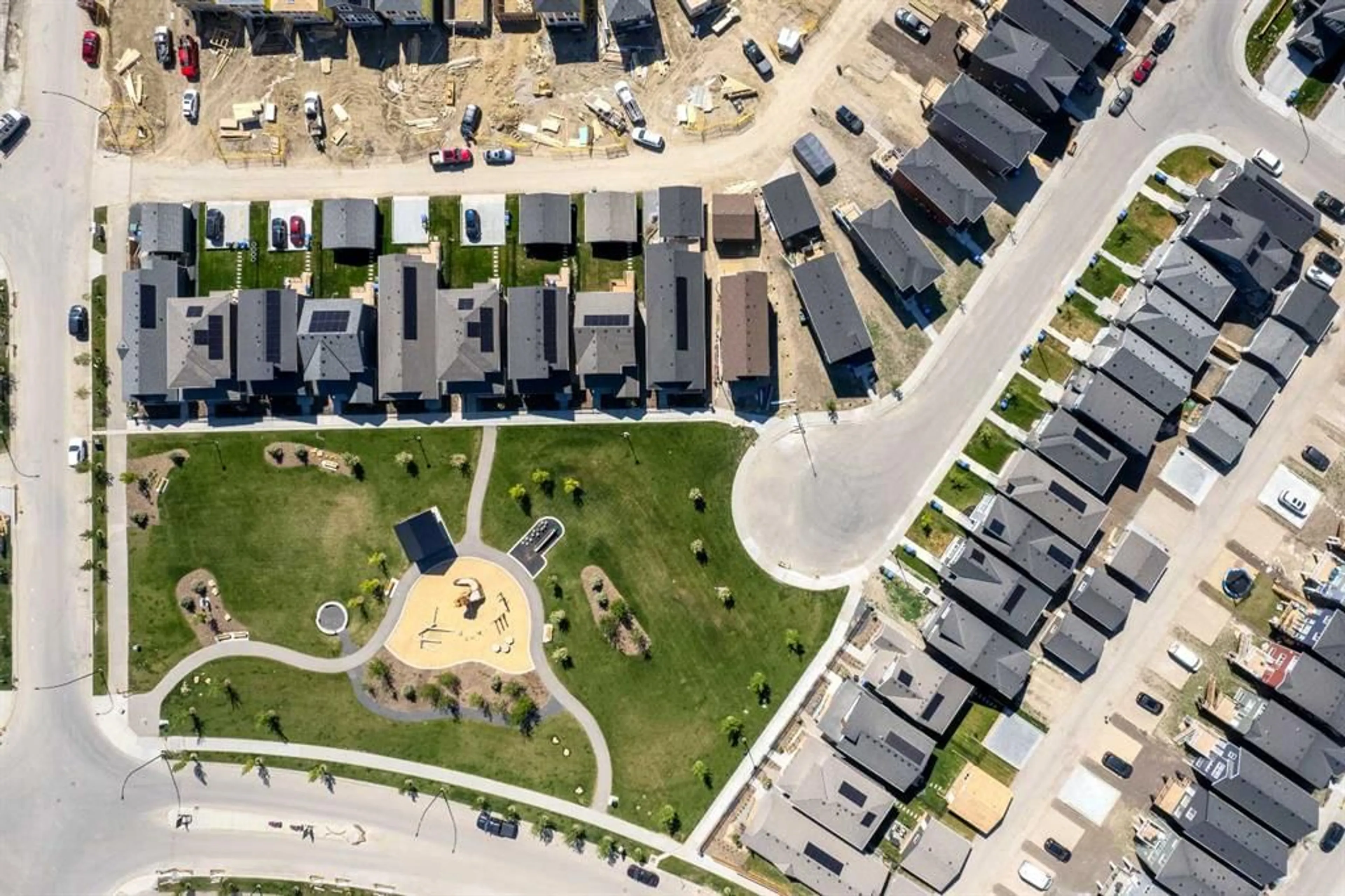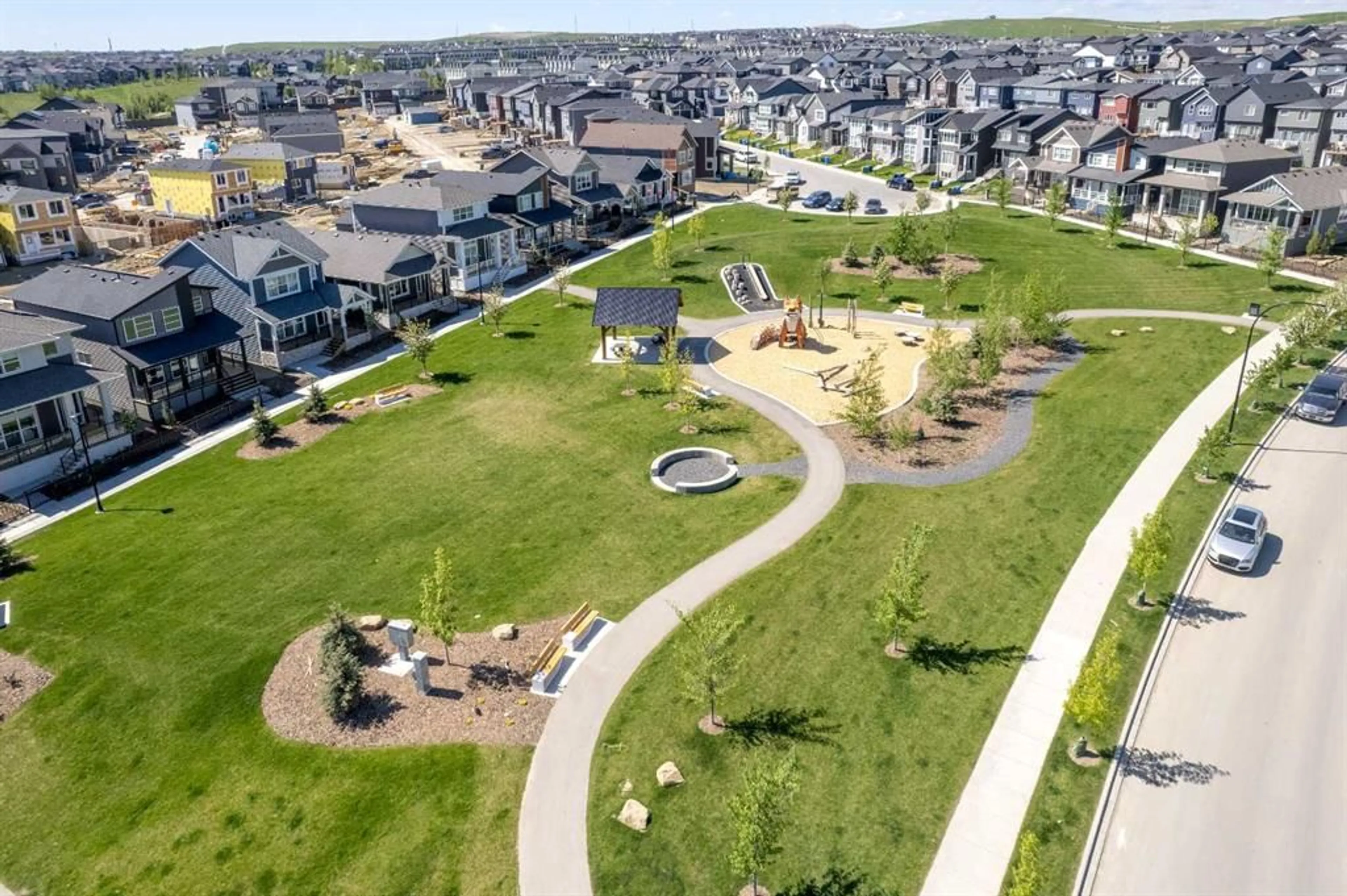69 Edith Mews, Calgary, Alberta T3R 1Y7
Contact us about this property
Highlights
Estimated ValueThis is the price Wahi expects this property to sell for.
The calculation is powered by our Instant Home Value Estimate, which uses current market and property price trends to estimate your home’s value with a 90% accuracy rate.$655,000*
Price/Sqft$476/sqft
Days On Market45 days
Est. Mortgage$2,830/mth
Tax Amount (2024)$3,710/yr
Description
OPEN HOUSE SAT/SUN 1-6PM. LOCATION LOCATION LOCATION! Welcome to this TURNKEY & vacant 3 Bed + 2.5 Bath in the highly sought-after community of Glacier Ridge. Nestled in a prime location, on a quiet cul-de-sac backing onto Glacier Ridge Park (Fox Creek Park). This home is in PRISTINE condition and enables the buyer to purchase without paying GST, while still taking advantage of the New Home Warranty! This is the home of your dreams with loads of natural light beaming in from the South Facing front windows into the spacious Great Room with a VIEW of the Park and Skyline. With loads of upgrades throughout, such as the Luxury Vinyl Plank Floors, Upgraded Lighting, expansive Chef's Kitchen with oversized Island, white Quartz Countertops, Undermount Stainless Steel Sink, deluxe white Kitchen Cabinetry extended to the Ceiling, Upgraded Tile Backsplash extending the entire kitchen, Chimney Hood Fan, a full suite of Stainless Steel Appliances, 9 FT Ceilings, Walk-in Pantry, and more! The main floor ends at the Mud Room, leading outside to a pre-built deck, BBQ Gas Line, and 20x22 parking pad. The upper level offers 3 spacious bedrooms. The oversized Primary Suite is fit for a 'King', with a remarkable VIEW of the Park and Skyline, a Walk-In-Closet, and a 3pc ensuite bath with an oversized shower. Enjoy the convenient location of the top-floor Laundry Room. This Smart Home has it all! A High-Efficiency Furnace and appliances, Smart Home Thermostat, Doorbell, Lighting system, and Vaccuflo Rough-In. Don't miss your chance to own this dream home.
Property Details
Interior
Features
Main Floor
2pc Bathroom
5`0" x 4`6"Dining Room
13`7" x 9`4"Kitchen
12`6" x 13`0"Living Room
14`8" x 12`6"Exterior
Features
Parking
Garage spaces -
Garage type -
Total parking spaces 2
Property History
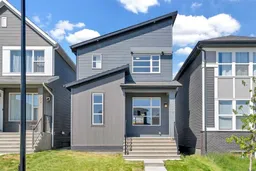 33
33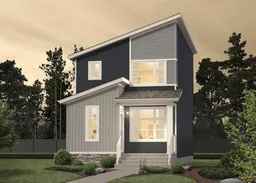 9
9
