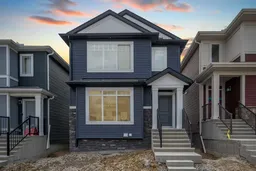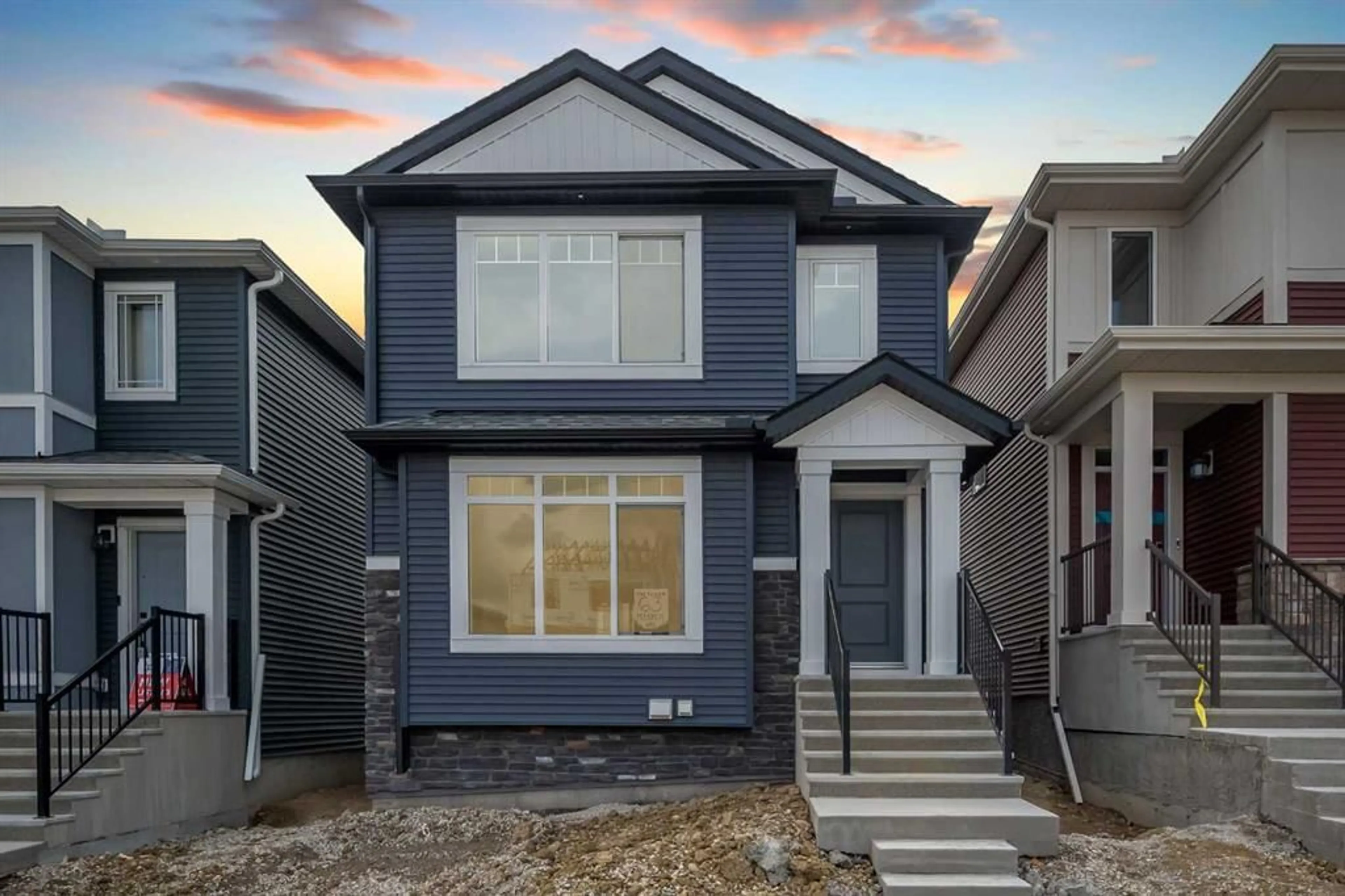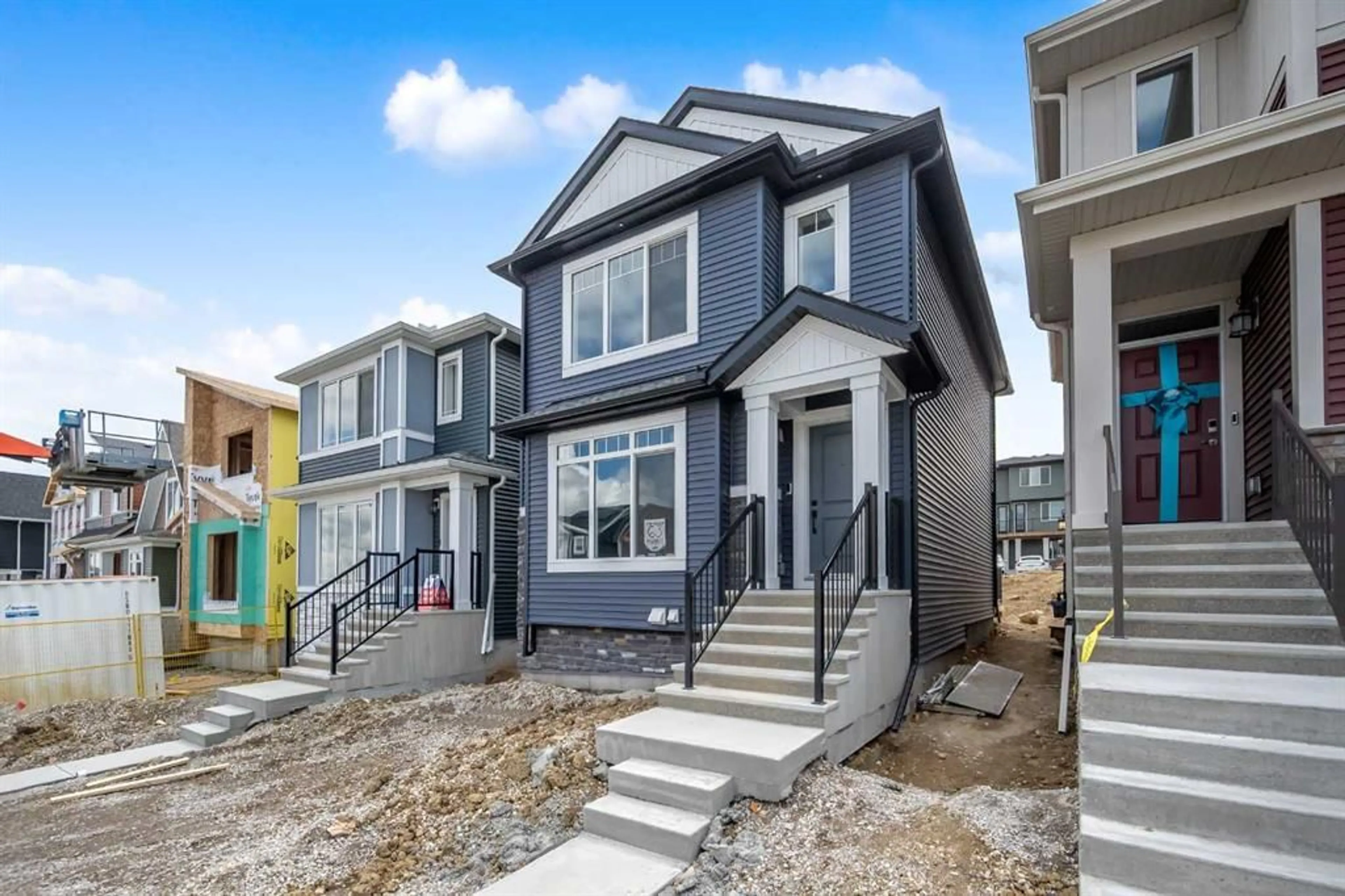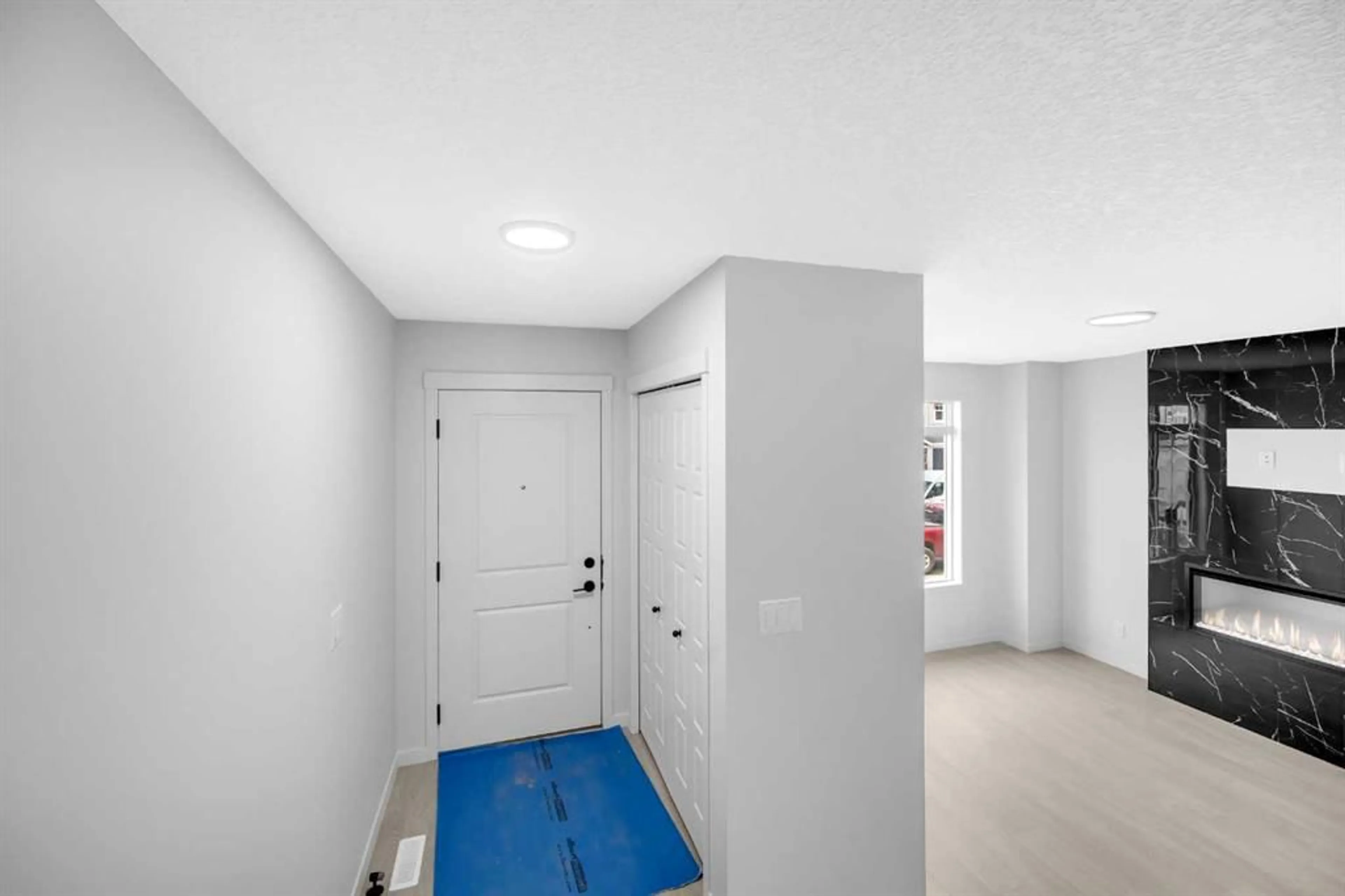63 Marmot Way, Calgary, Alberta T3R2C1
Contact us about this property
Highlights
Estimated ValueThis is the price Wahi expects this property to sell for.
The calculation is powered by our Instant Home Value Estimate, which uses current market and property price trends to estimate your home’s value with a 90% accuracy rate.$616,000*
Price/Sqft$457/sqft
Days On Market45 days
Est. Mortgage$2,787/mth
Tax Amount (2024)$976/yr
Description
BE THE FIRST ONE TO LIVE IN THIS BRAND-NEW HOUSE!! WITH OVER $30K UPGRADES, THIS AMAZINGLY DESIGNED home by MORRISON has plenty of room for the entire family to enjoy. The main floor boast luxury vinyl flooring throughout, with an open floor plan with FLOOR to Ceiling Tiled electric FIREPLACE in the Living room. There’s also a DEDICATED DINING AREA that can fit 6-chair table easily, SPACIOUS L-SHAPED KITCHEN WITH QUARTZ COUNTERTOPS, CHIMNEY HOOD FAN, BUILT IN MICROWAVE, UPGRADED FRENCH DOOR FRIDGE. The upper level has SPACIOUS MASTER BEDROOM WITH WALK IN CLOSET AND 3-PC EN-SUITE. This floor also has two good size bedrooms, laundry room and a full bathroom. Basement comes with SIDE ENTRANCE, 9 ft CEILING, EXTRA WINDOW, SUITE ROUGH IN'S and waiting for your design ideas. A secondary suite would be subject to approval and permitting by the city/municipality. This house also comes with deep lot and 10 x 10 deck. Easy access to Stoney Trail, close to shopping, schools. DON’T LET THIS SLIP AWAY, call your favorite realtor to book a showing to experience this amazing house in person!!
Property Details
Interior
Features
Main Floor
Living Room
13`3" x 13`10"Dining Room
14`10" x 9`0"Kitchen
10`5" x 12`2"2pc Bathroom
4`11" x 5`10"Exterior
Features
Parking
Garage spaces -
Garage type -
Total parking spaces 2
Property History
 43
43


