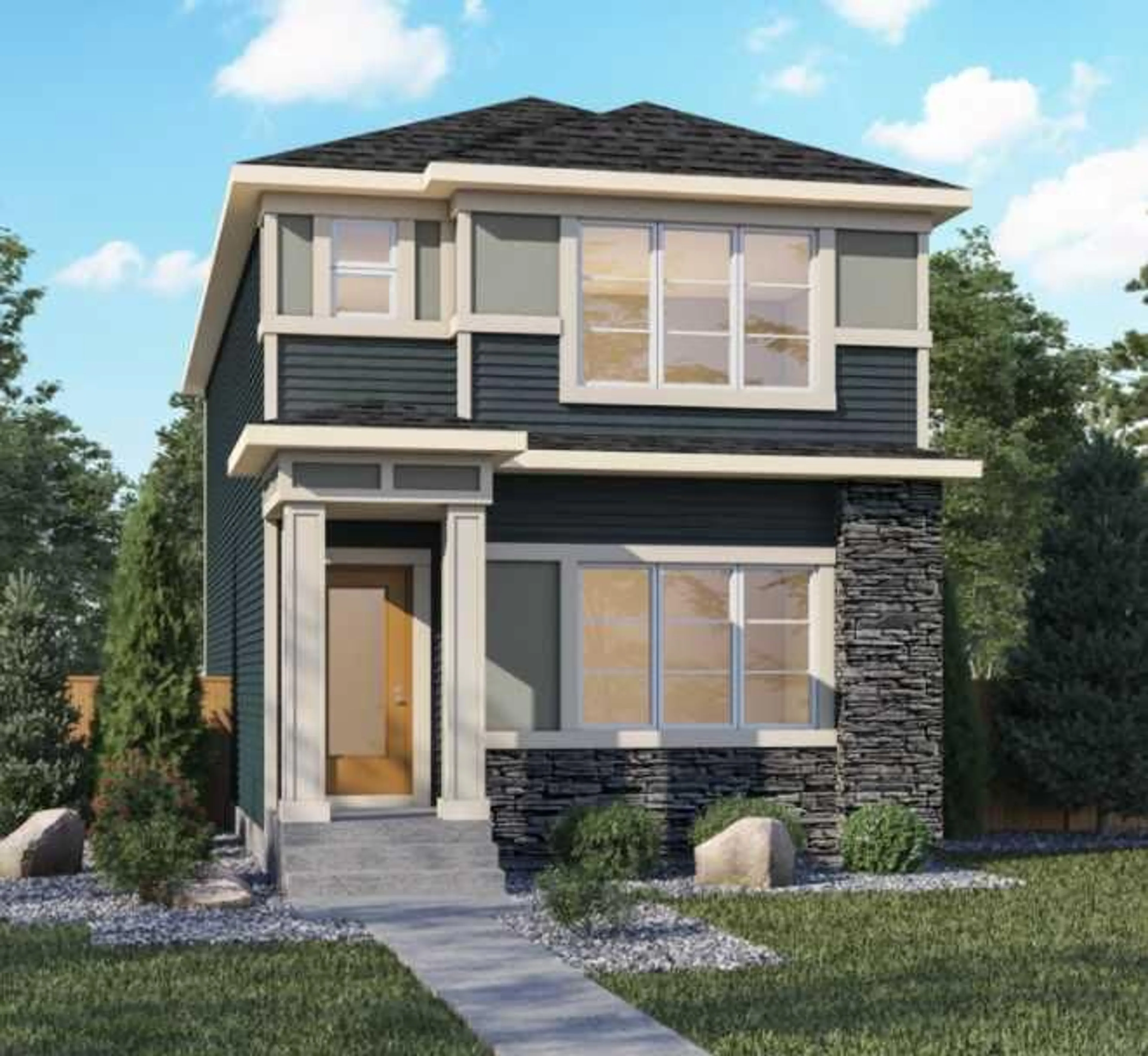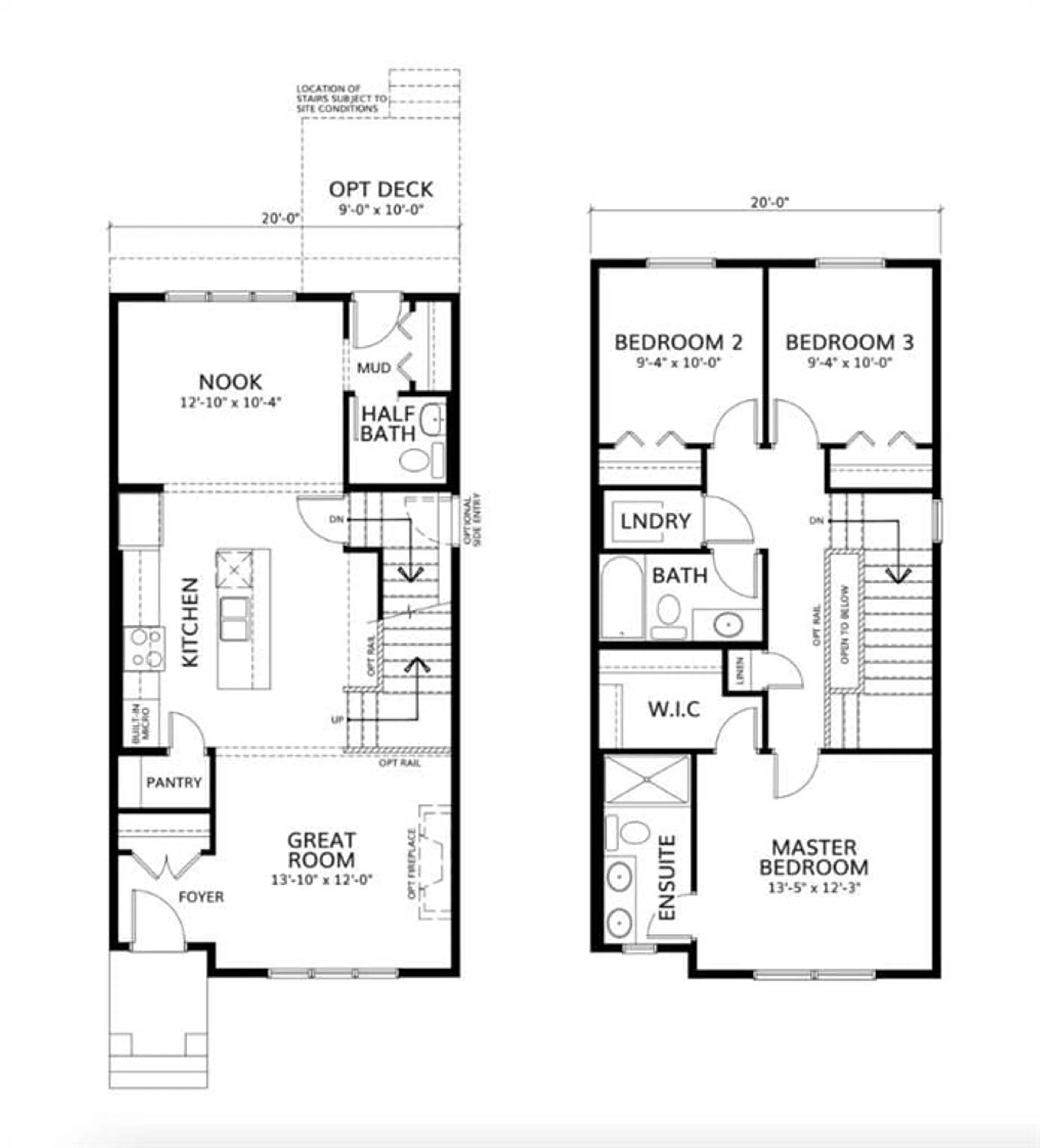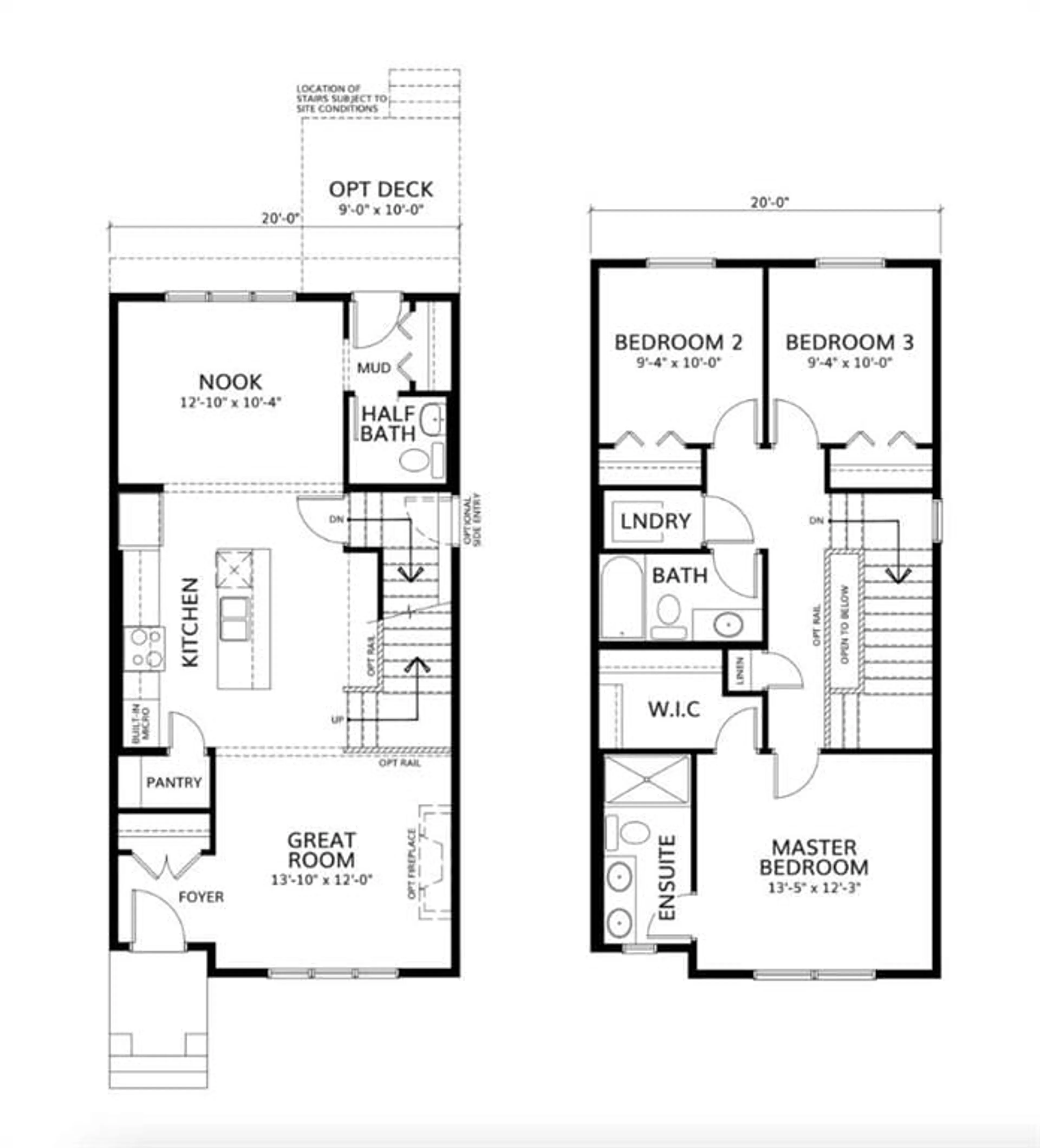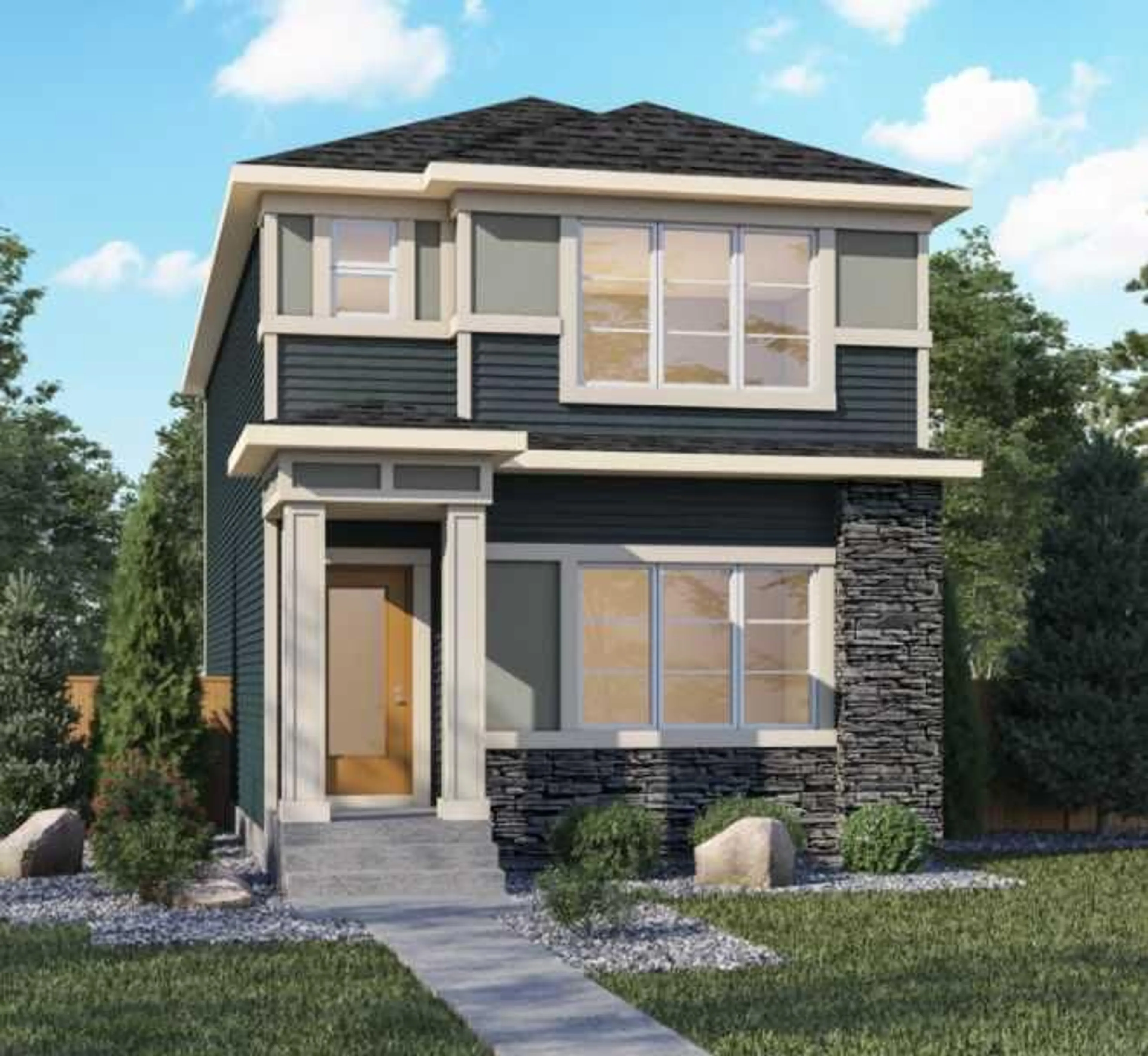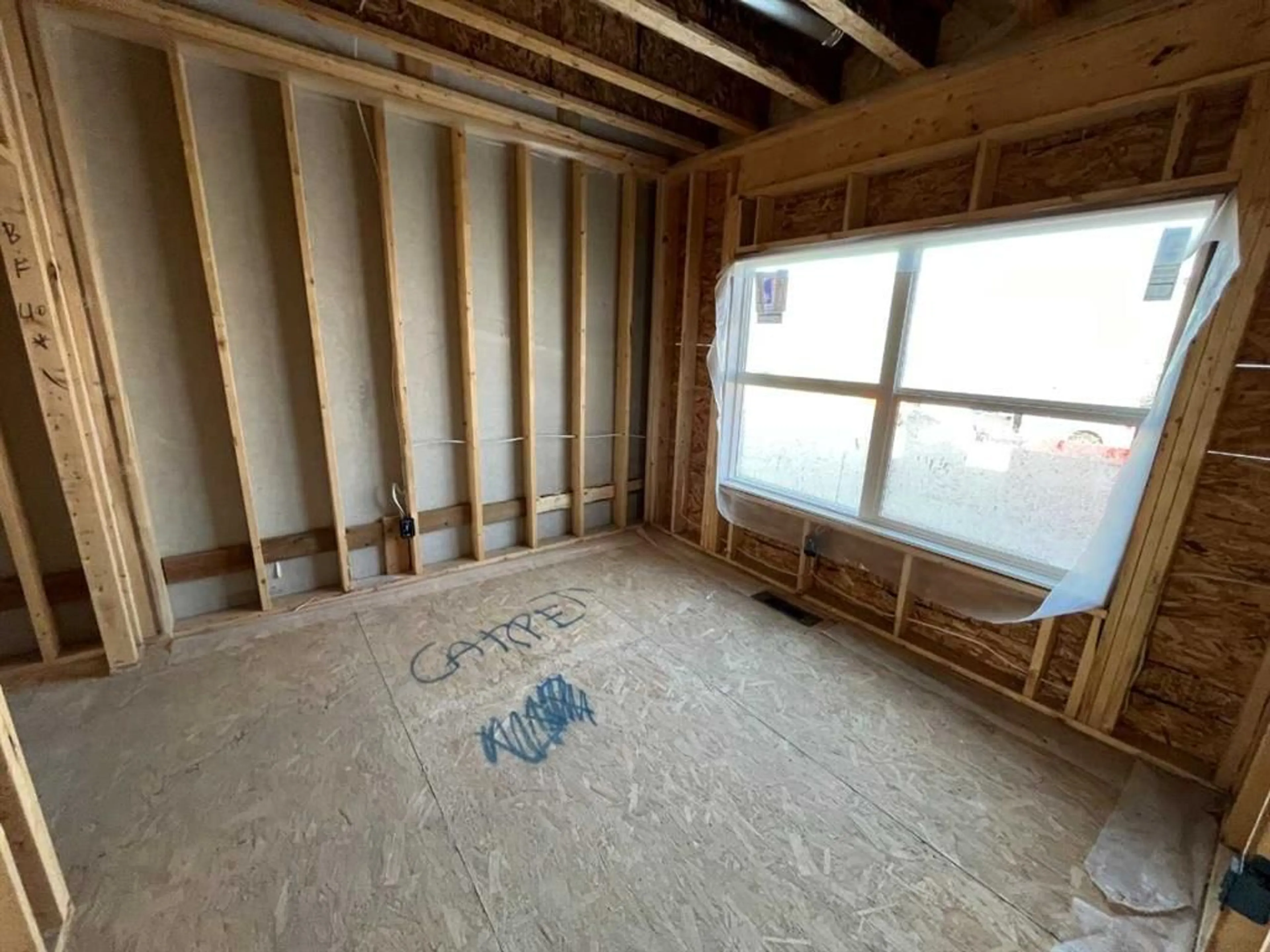56 Lewiston Dr, Calgary, Alberta T3P2J5
Contact us about this property
Highlights
Estimated ValueThis is the price Wahi expects this property to sell for.
The calculation is powered by our Instant Home Value Estimate, which uses current market and property price trends to estimate your home’s value with a 90% accuracy rate.Not available
Price/Sqft$433/sqft
Est. Mortgage$2,927/mo
Tax Amount (2024)-
Days On Market146 days
Description
Introducing "The Iris," a spacious 1,512 sqft, 3-bedroom and 2.5 bath home which offers exceptional features and quality craftsmanship. Enjoy the convenience of a double detached garage and the elegance of granite and quartz countertops throughout. The home features stunning wrought iron spindle railing from the main to the upper floor, and sophisticated riser and cornice details on the kitchen cabinets. Interior finishes include a blend of LVP, LVT, and carpet flooring, complemented by a gas line for BBQ and a gas line rough-in for the range. The kitchen is equipped with stainless steel appliances and a Silgranit undermount sink. Additional highlights include 9' main and basement walls, a Smart Home package, and a 9'x10' rear pressure-treated deck with aluminum railing and stairs to grade. The property also offers a separate side entry and rough-in for future potential basement development. Photos are representative.
Property Details
Interior
Features
Main Floor
2pc Bathroom
0`0" x 0`0"Nook
10`4" x 12`10"Great Room
12`0" x 13`10"Exterior
Features
Parking
Garage spaces 2
Garage type -
Other parking spaces 0
Total parking spaces 2
Property History
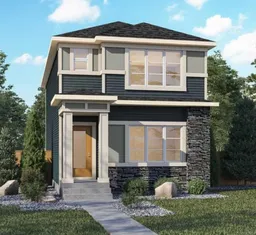 39
39
