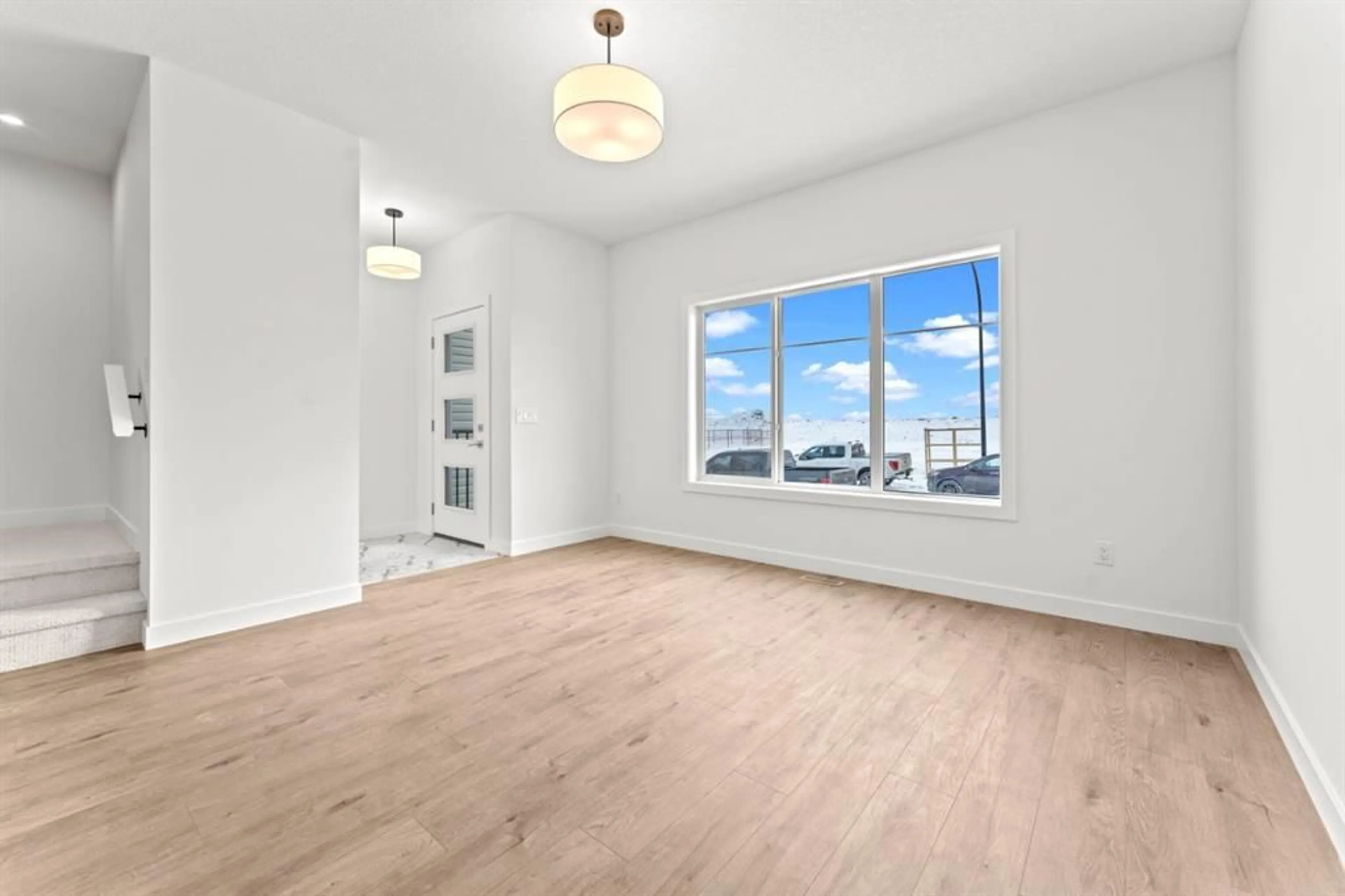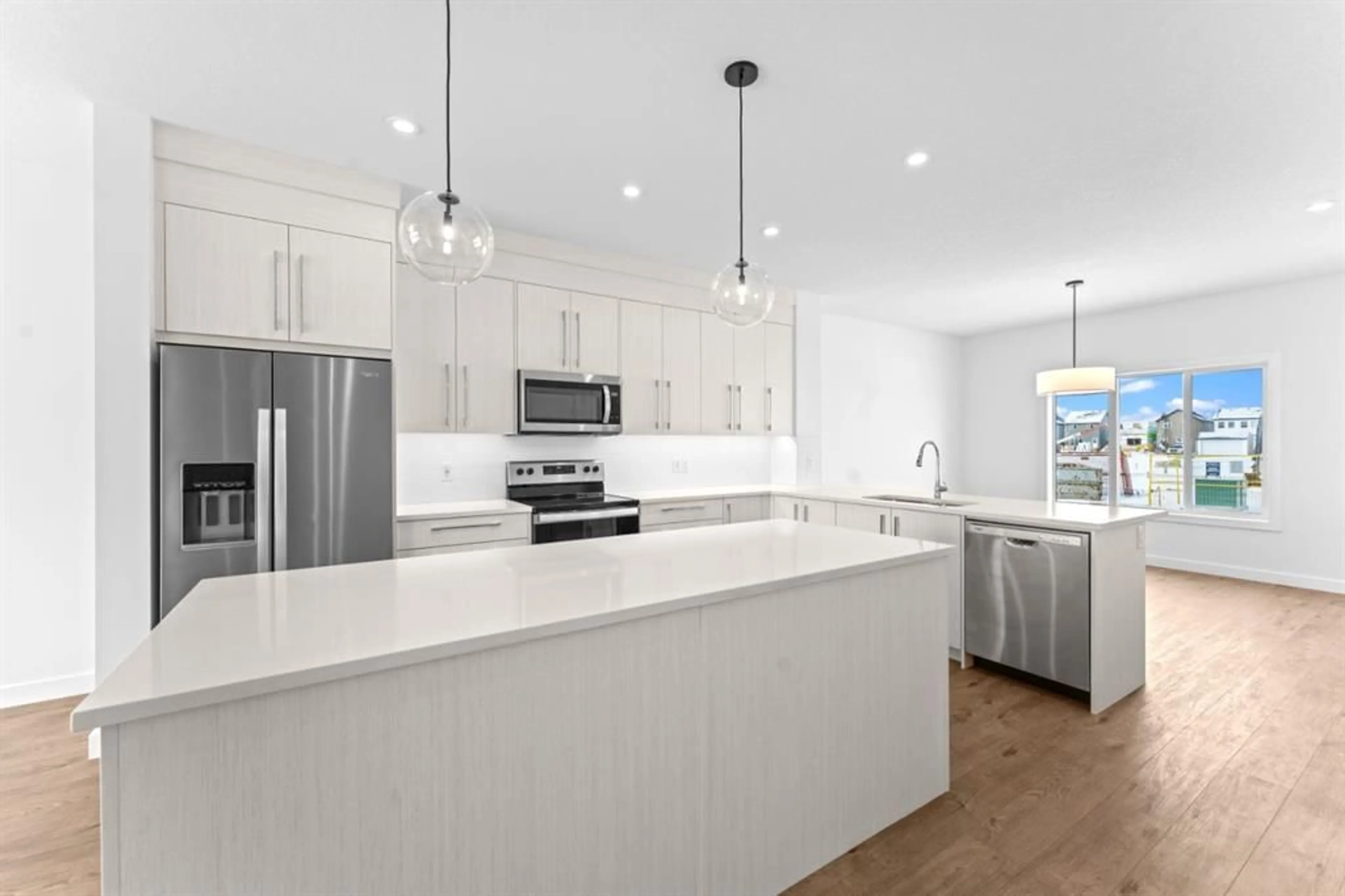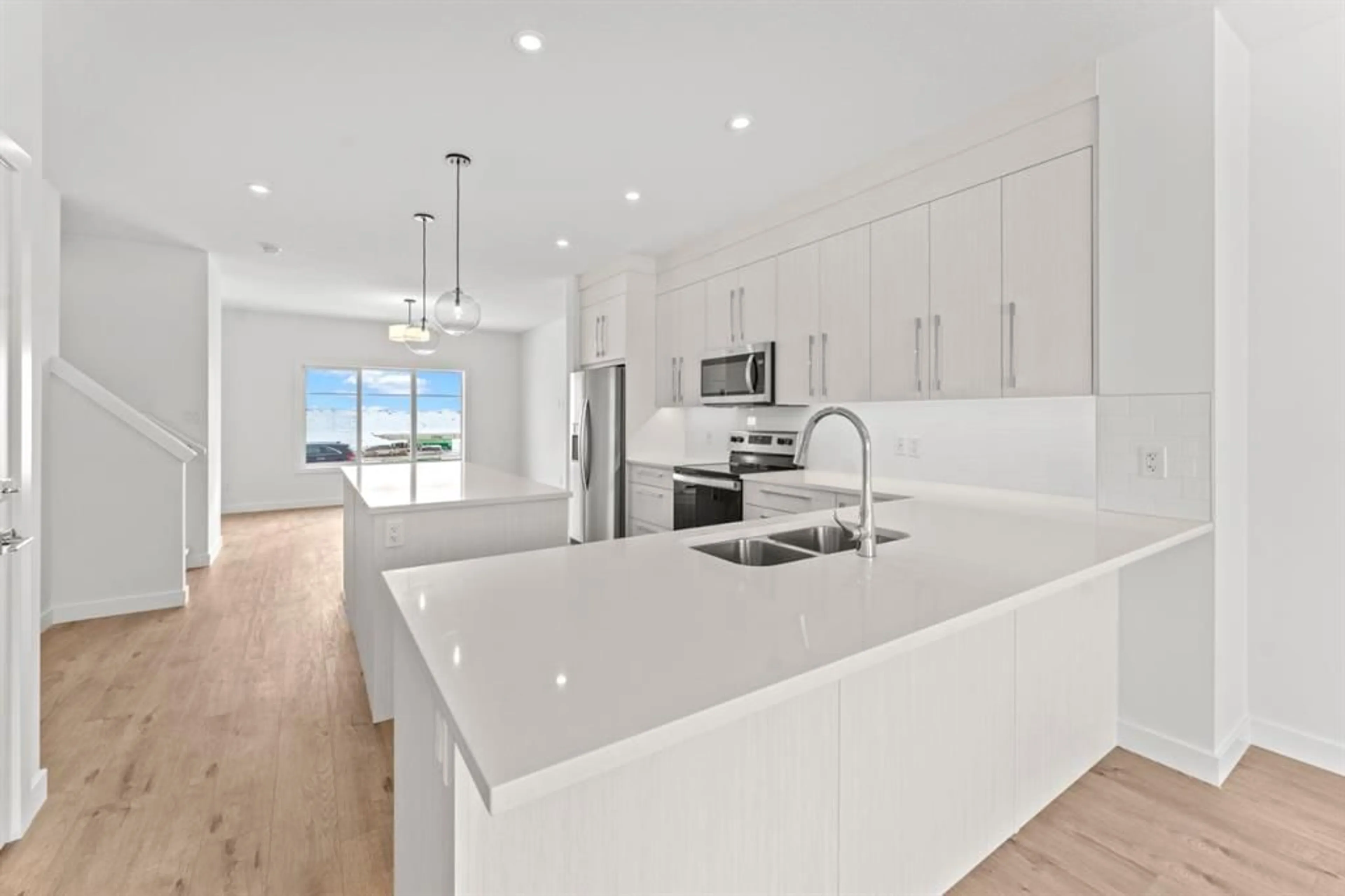554 Rangeview St, Calgary, Alberta T2X4G4
Contact us about this property
Highlights
Estimated ValueThis is the price Wahi expects this property to sell for.
The calculation is powered by our Instant Home Value Estimate, which uses current market and property price trends to estimate your home’s value with a 90% accuracy rate.Not available
Price/Sqft$389/sqft
Est. Mortgage$3,027/mo
Tax Amount (2024)$1/yr
Days On Market50 days
Description
New TRUMAN built 3 Bedroom, 2.5 Bathroom home nestled in Rangeview with 1 Bedroom LEGAL Basement Suite! The home is within close proximity to Playgrounds, Shopping, and minutes to Calgary South Health Campus and Stoney Trail. Step inside this Open Concept plan featuring a Bright Chef's Kitchen with Full Height Cabinetry, Soft Close Doors & Drawers, Eating Bar with Quartz Countertops, Stainless Steel Appliance package and Pantry opening to the Dining and Great Room. The Main Floor features 9' Ceilings, LVP Flooring, 2 piece Bathroom, Mudroom, and Separate Side Entrance. Step upstairs to the Primary Suite with highlights such as a Tray Ceiling, 4 piece Ensuite and Walk in Closet. The Upper Floor features a central Bonus Room, 2 additional Bedrooms, Full Bathroom and Laundry area. The 1 Bedroom Legal Suite features a private Separate Side Entrance. *Photo Gallery of similar home*
Property Details
Interior
Features
Main Floor
Living Room
16`5" x 13`1"Kitchen
16`9" x 12`4"Dining Room
11`5" x 12`9"2pc Bathroom
0`0" x 0`0"Exterior
Parking
Garage spaces 2
Garage type -
Other parking spaces 0
Total parking spaces 2
Property History
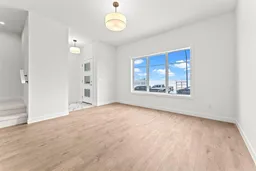 19
19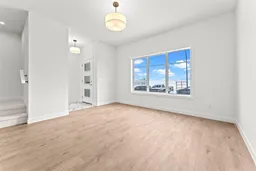 19
19
