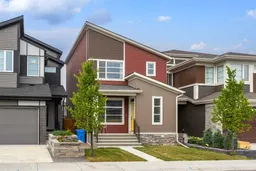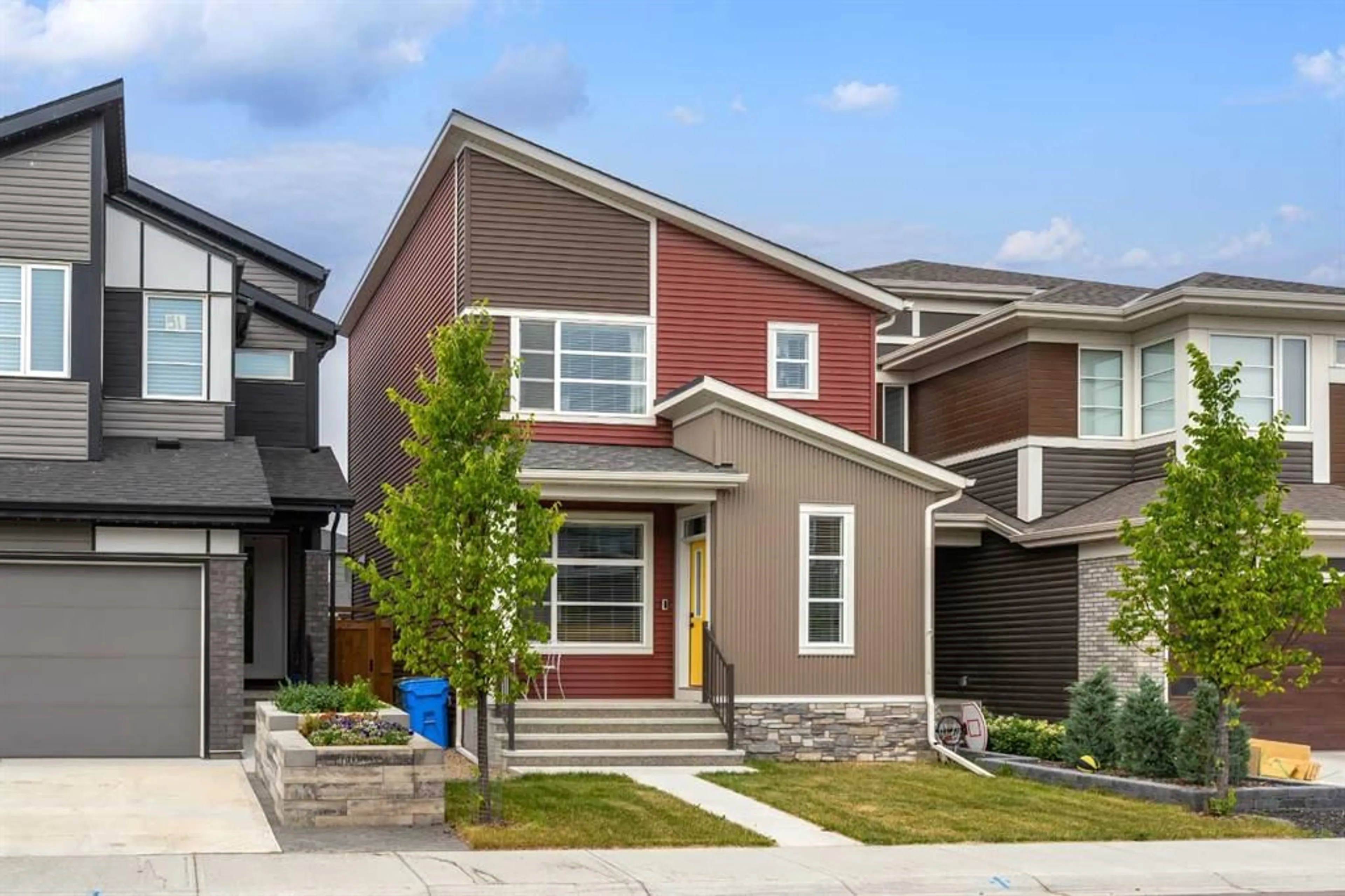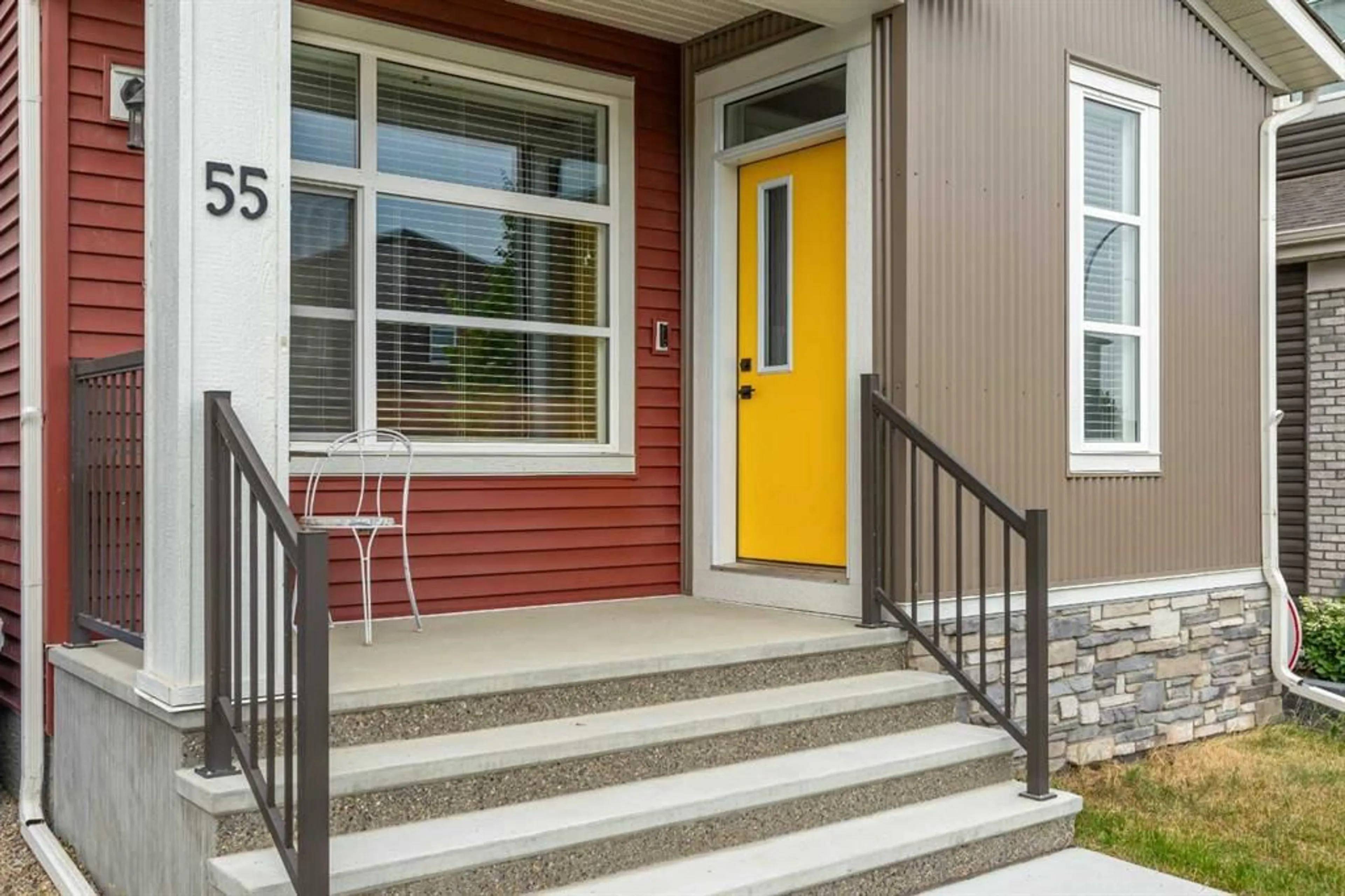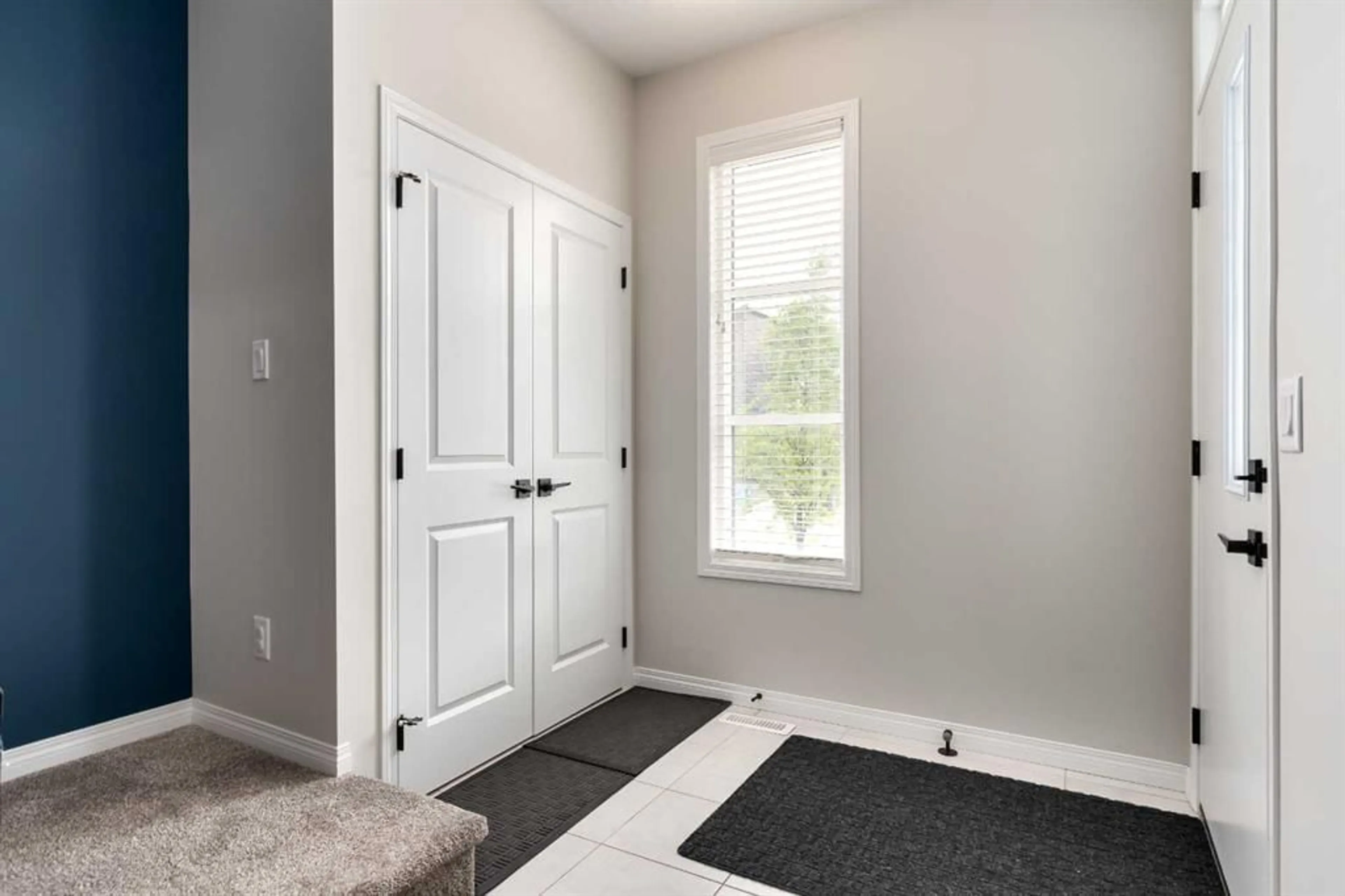55 Wolf Creek St, Calgary, Alberta T2X 4V3
Contact us about this property
Highlights
Estimated ValueThis is the price Wahi expects this property to sell for.
The calculation is powered by our Instant Home Value Estimate, which uses current market and property price trends to estimate your home’s value with a 90% accuracy rate.$623,000*
Price/Sqft$423/sqft
Days On Market2 days
Est. Mortgage$2,748/mth
Tax Amount (2024)$3,502/yr
Description
This stylish and modern home by Morrison has a functional open floor plan, upgrades throughout, and is in better-than-new condition. On the main floor you will find a spacious living room and dining space, 2-piece washroom, and convenient mudroom with a built-in bench and hooks. The kitchen is a showstopper with two toned cabinets, quartz counters, large island, tile back splash that extends to the ceiling, and an oversized pantry with an eye-catching barn door. A wide staircase with black railings leads the way to the second floor that has a convenient laundry room, 4-piece bath, two bedrooms, plus the spacious primary with a walk-in closet and 4-piece ensuite. The basement has been freshly developed with a 3-piece washroom and a 25x17’ family room – there is even potential to add a fourth bedroom downstairs! The west-facing back yard is fully fenced and has a 12x10 deck and alley access to a gravel parking pad that is big enough for a future double garage. Other extras include central air conditioning and Hunter Douglas window coverings. Wolf Willow is a new and exciting community that has quick and easy access to Stoney and Deerfoot Trail, the Bow River pathway system, fish creek park, restaurants, and only a five minute walk to a kids park and green space. Please click the multimedia tab for an interactive 3D virtual tour and floor plans.
Property Details
Interior
Features
Main Floor
2pc Bathroom
4`10" x 4`9"Dining Room
12`7" x 7`1"Kitchen
12`7" x 12`2"Living Room
15`9" x 14`6"Exterior
Features
Parking
Garage spaces -
Garage type -
Total parking spaces 3
Property History
 39
39


