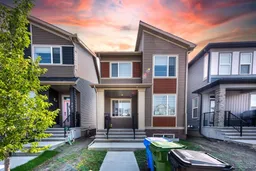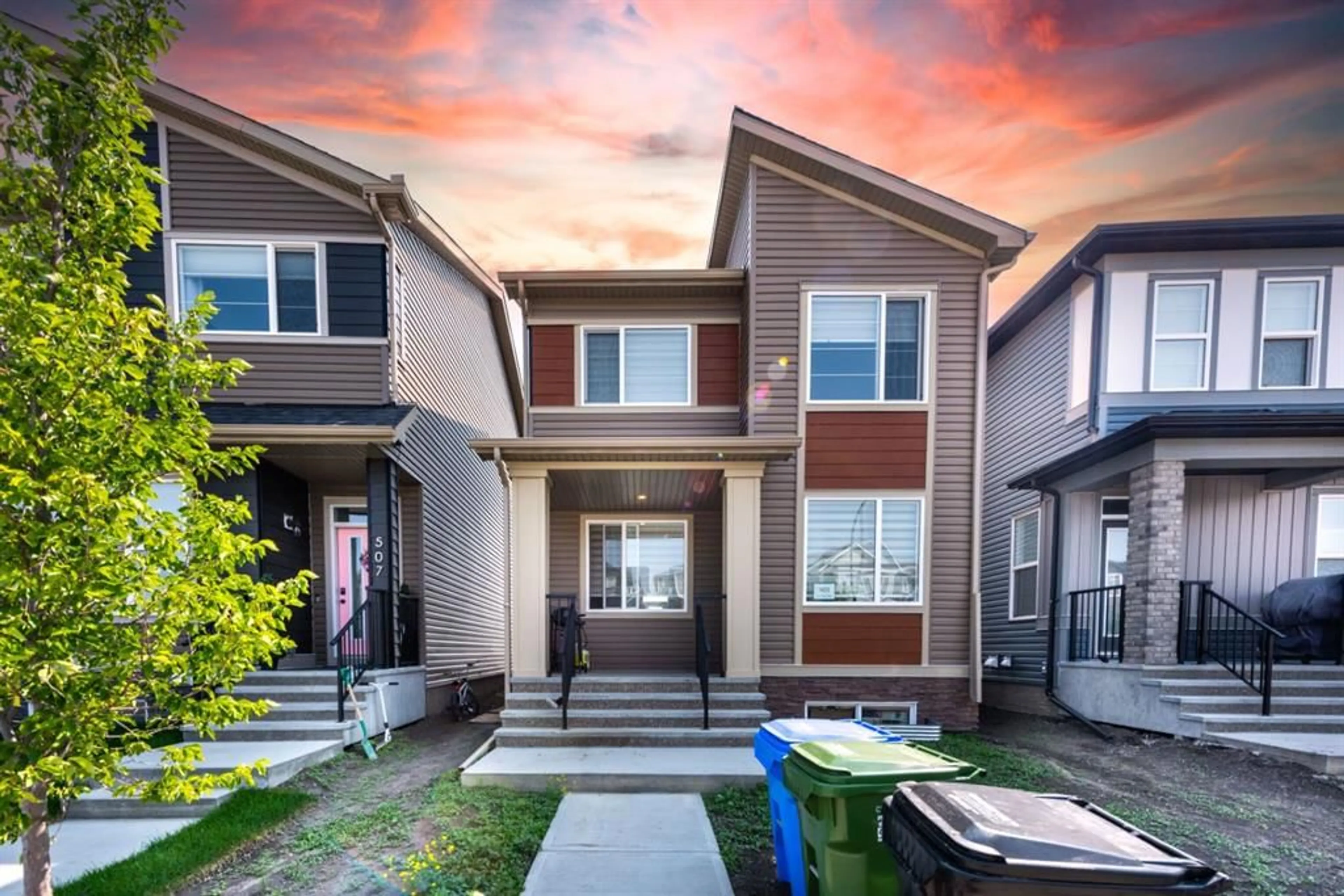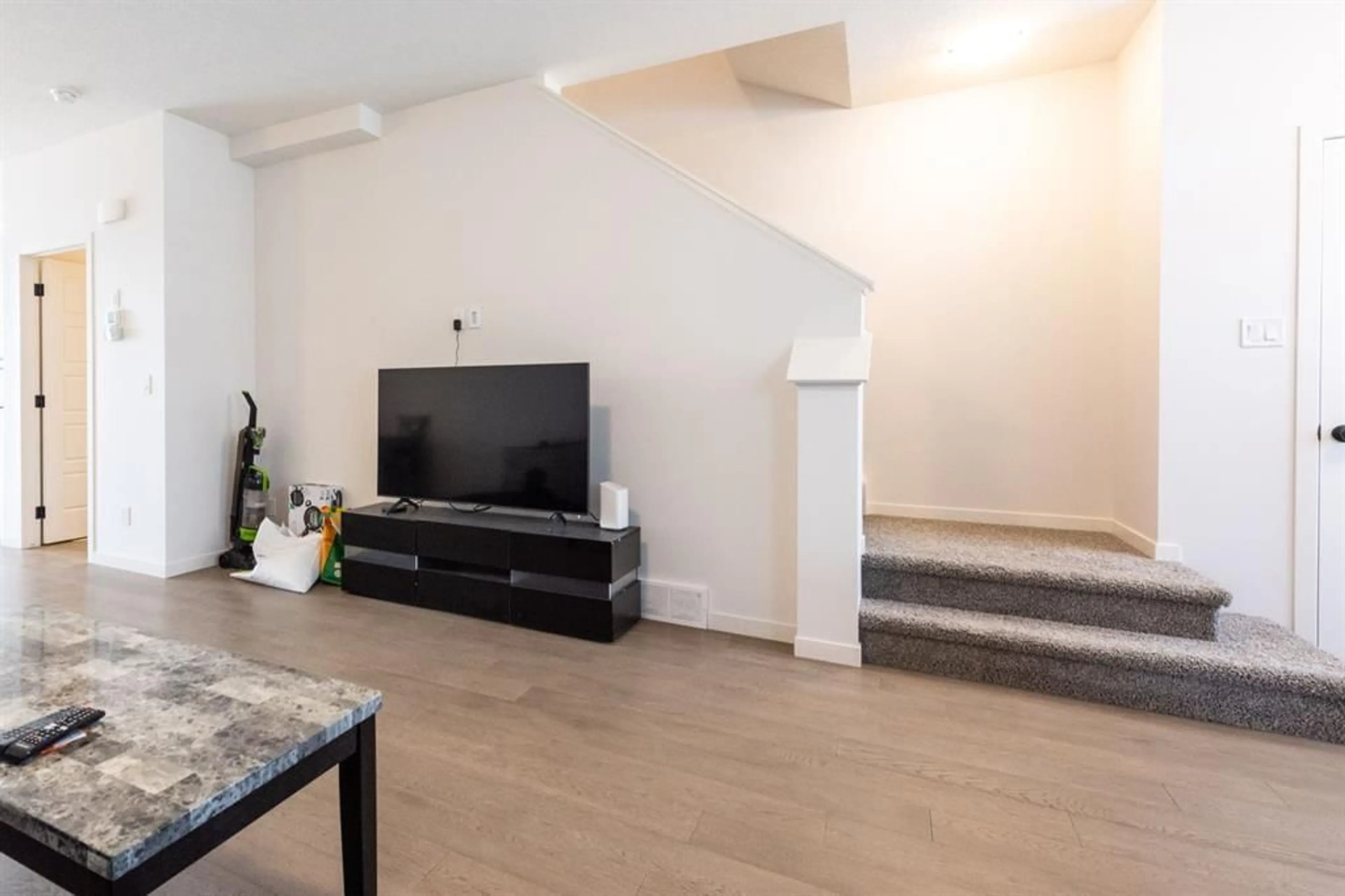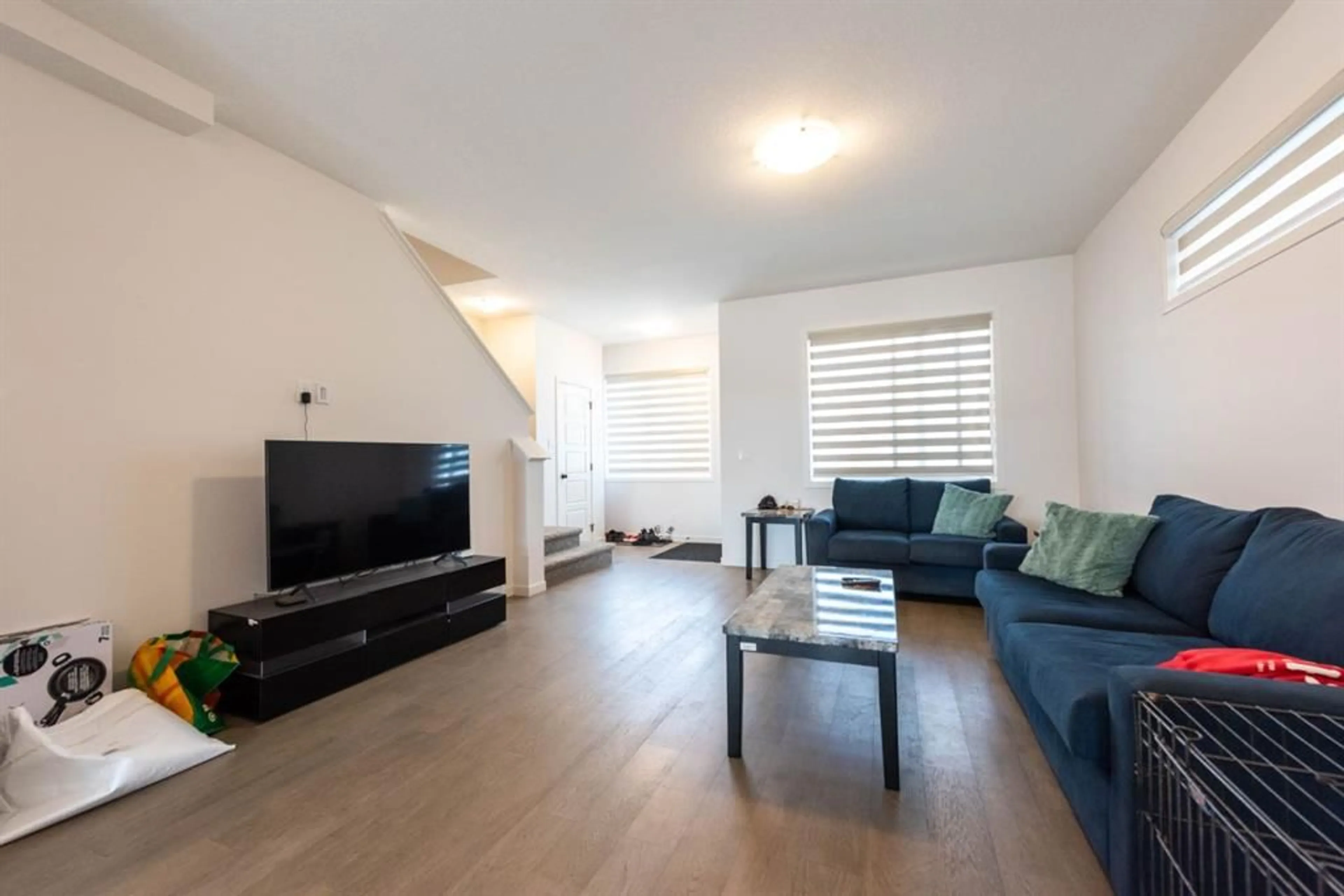503 Wolf Creek Way, Calgary, Alberta T2X4Z1
Contact us about this property
Highlights
Estimated ValueThis is the price Wahi expects this property to sell for.
The calculation is powered by our Instant Home Value Estimate, which uses current market and property price trends to estimate your home’s value with a 90% accuracy rate.$684,000*
Price/Sqft$394/sqft
Days On Market15 days
Est. Mortgage$2,941/mth
Tax Amount (2024)$3,791/yr
Description
Welcome to 503 Wolf Creek Way SE. When you walk through the front door, what truly awaits you, is a potential dream home located in one of Calgary's newest communities of Wolf Willow, with quick access to Fish Creek Park in the Bow Valley, offering tons of bike trails, walking paths, and even a future dog park! Regardless of whether you're an end-user First Time Home Buyer, or a seasoned Investor, this wonderful property has many rewarding possibilities to offer. From being designed with many cherry-picked upgrades including brand new appliances, engineered hardwood floors, beautiful hardware in the washrooms and throughout the home, a 9 ft high ceiling across the basement and main floor, and a fully finished 2-bedroom basement with its own separate rear entrance, this home offers more than comfort combined with the potential to offset a major part of a first-time-home owner's mortgage. The primary suite upstairs feels like it has its own wing of the house with the bonus room creating a nice separation from the other two upstairs bedrooms - talk about a big up for PRIVACY at such an attractive price. The proposed school site is just a few blocks to the south and a new playground is a short walk away from the home. All the things that bring families together have come together as a wonderful package for this home.
Property Details
Interior
Features
Main Floor
Living Room
14`3" x 16`7"2pc Bathroom
6`8" x 5`0"Dining Room
11`11" x 9`6"Kitchen
14`5" x 17`2"Exterior
Features
Property History
 38
38


