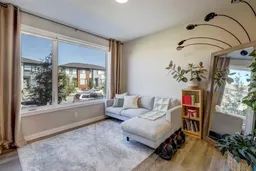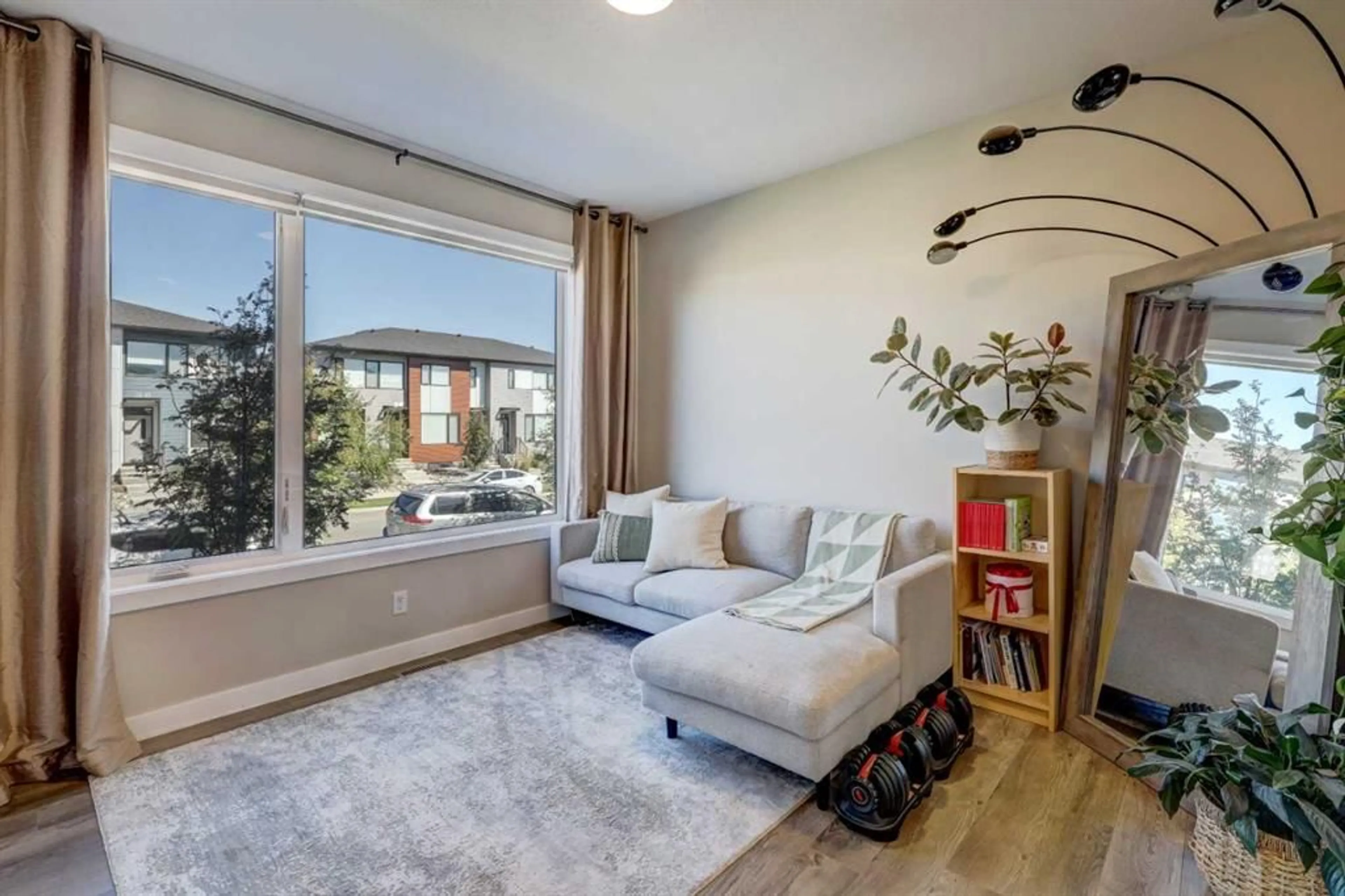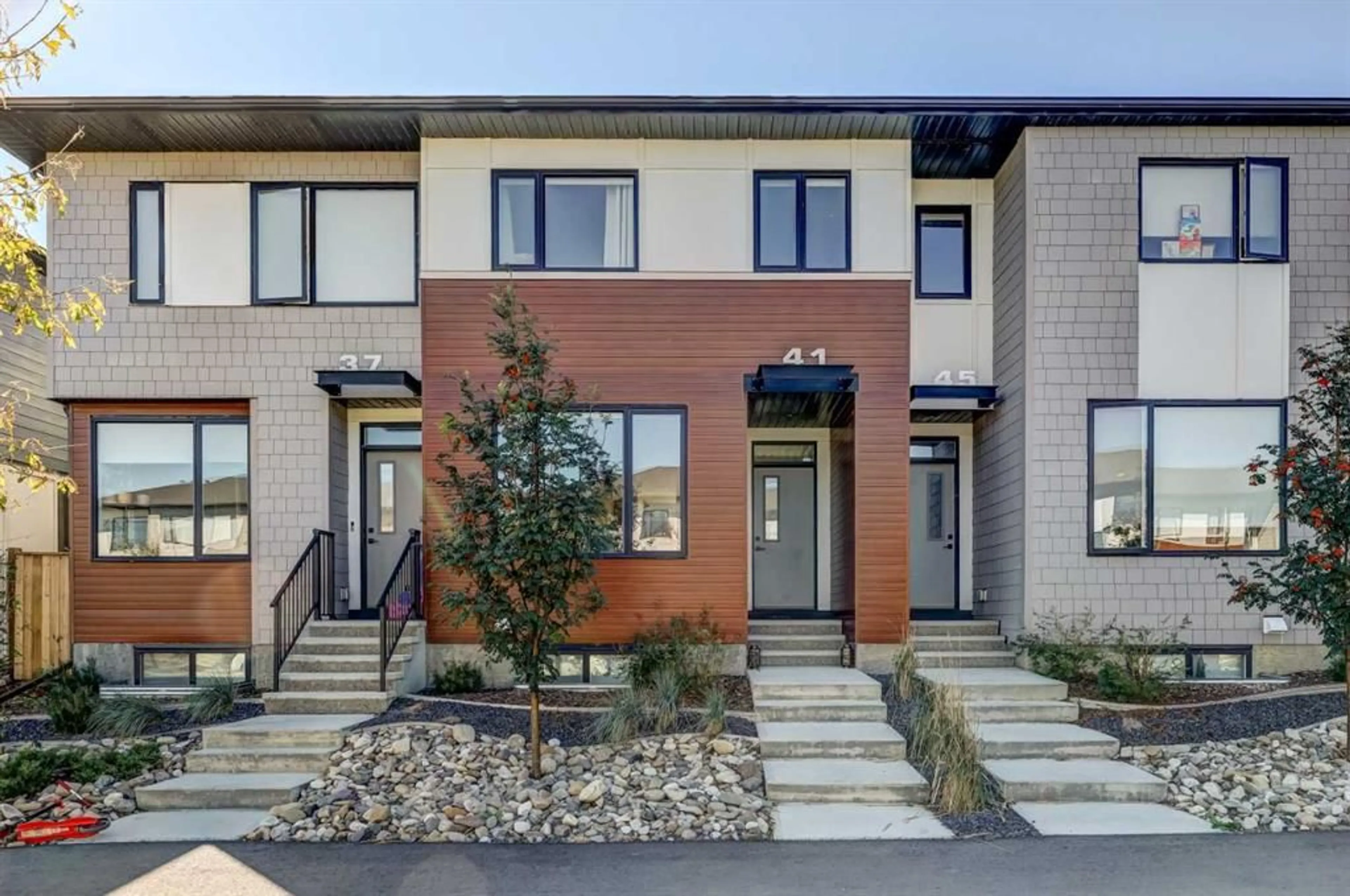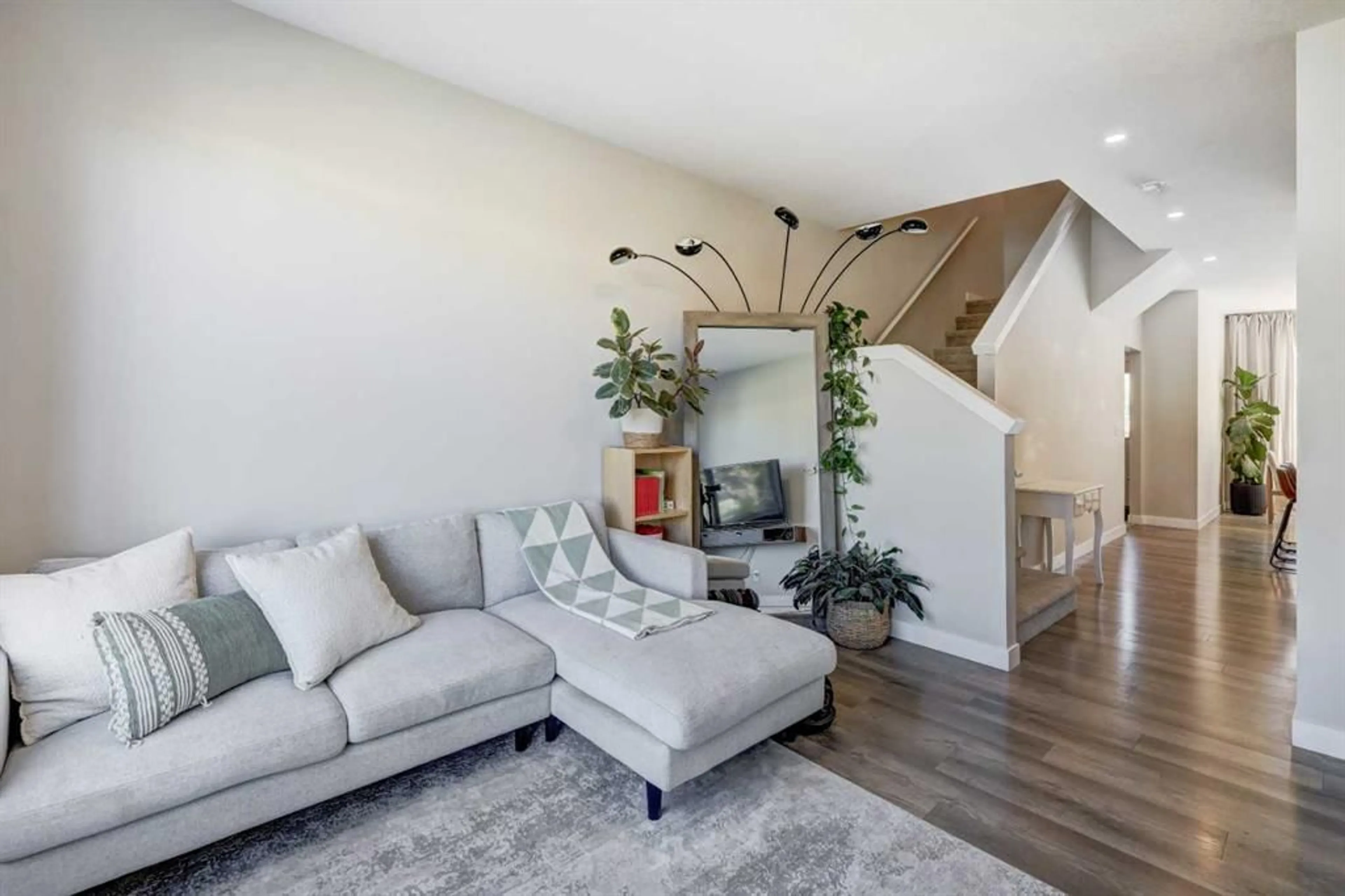41 Homestead Blvd, Calgary, Alberta T3J 2H1
Contact us about this property
Highlights
Estimated ValueThis is the price Wahi expects this property to sell for.
The calculation is powered by our Instant Home Value Estimate, which uses current market and property price trends to estimate your home’s value with a 90% accuracy rate.$534,000*
Price/Sqft$455/sqft
Est. Mortgage$2,426/mth
Tax Amount (2024)$2,915/yr
Days On Market29 days
Description
Welcome to this BUILT GREEN Certified home (meaning you get to enjoy a more durable, energy & cost-efficient & comfortable dwelling). This upgraded 4 bedroom; 3.5 bath townhouse is conveniently-located in one of NE Calgary's new & fast-growing communities. The spacious foyer leads you onto a 9-ft ceiling main floor with large windows in both the living & dining areas that allow natural lighting to brighten up the entire main level. The functional lay-out on the main & upper levels, as well as the fully-finished basement, makes every space well-utilized. The primary bedroom on the upper level has a 4 piece ensuite with double sinks, a stand-up shower & a spacious walk-in closet. There are 2 more good-sized rooms, a shared full bath and a laundry room, on this level. The basement was professionally developed thru the builders. It offers a flexible living quarter with a wet bar (mini-fridge included), a bedroom and a full bath. This home is fully-fenced & has low maintenance landscaping. There's also ample space for a future double garage in the current parking pad. Either as a primary residence or investment property, this home is very ideal for a young & growing family or for down-sizers, too. Come & view to appreciate & make it your next home or an addition to your investment portfolio!
Property Details
Interior
Features
Second Floor
Bedroom - Primary
11`6" x 11`7"Walk-In Closet
5`2" x 7`7"4pc Bathroom
7`11" x 4`11"4pc Ensuite bath
7`11" x 7`11"Exterior
Parking
Garage spaces -
Garage type -
Total parking spaces 2
Property History
 26
26


