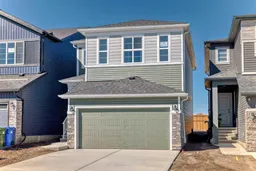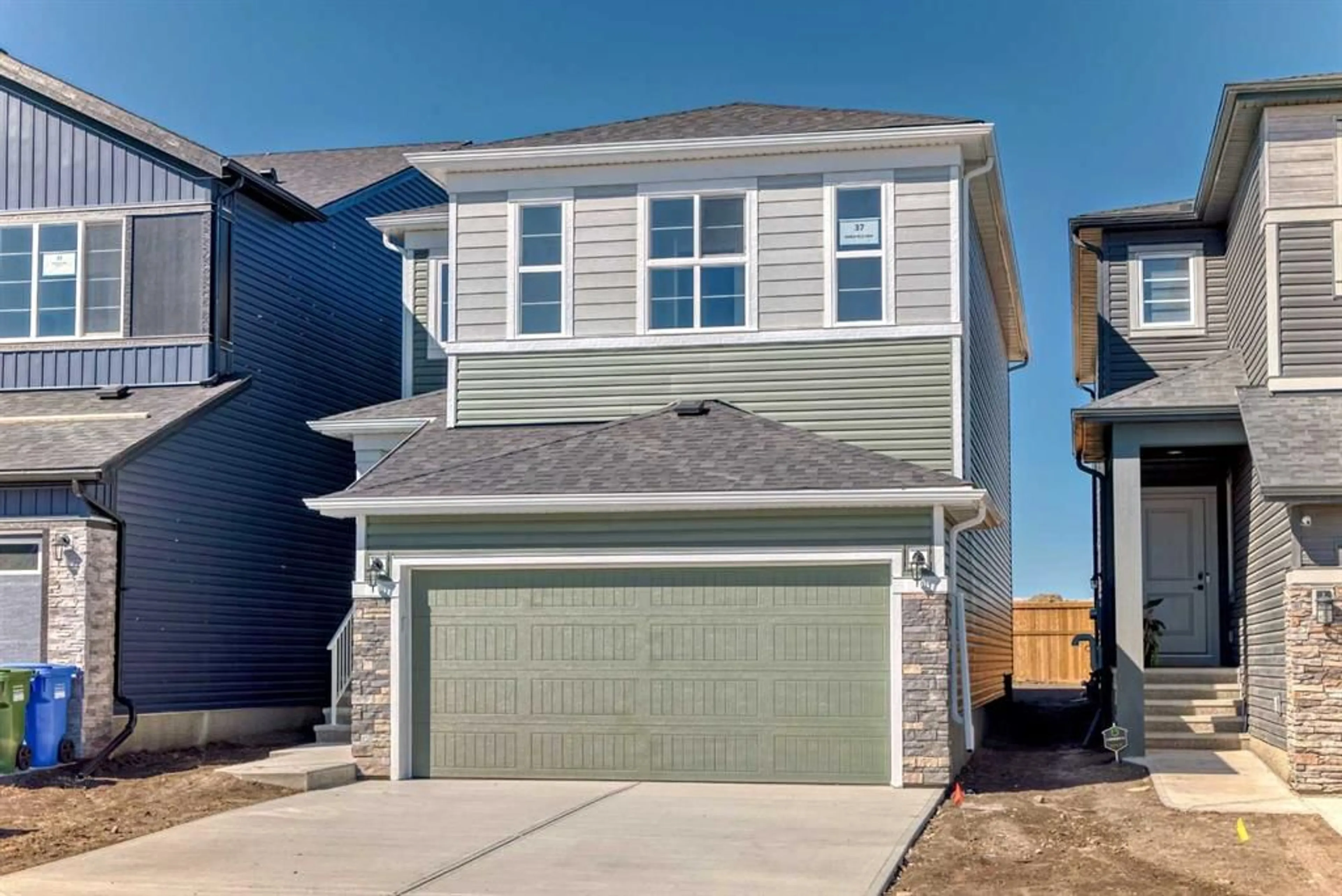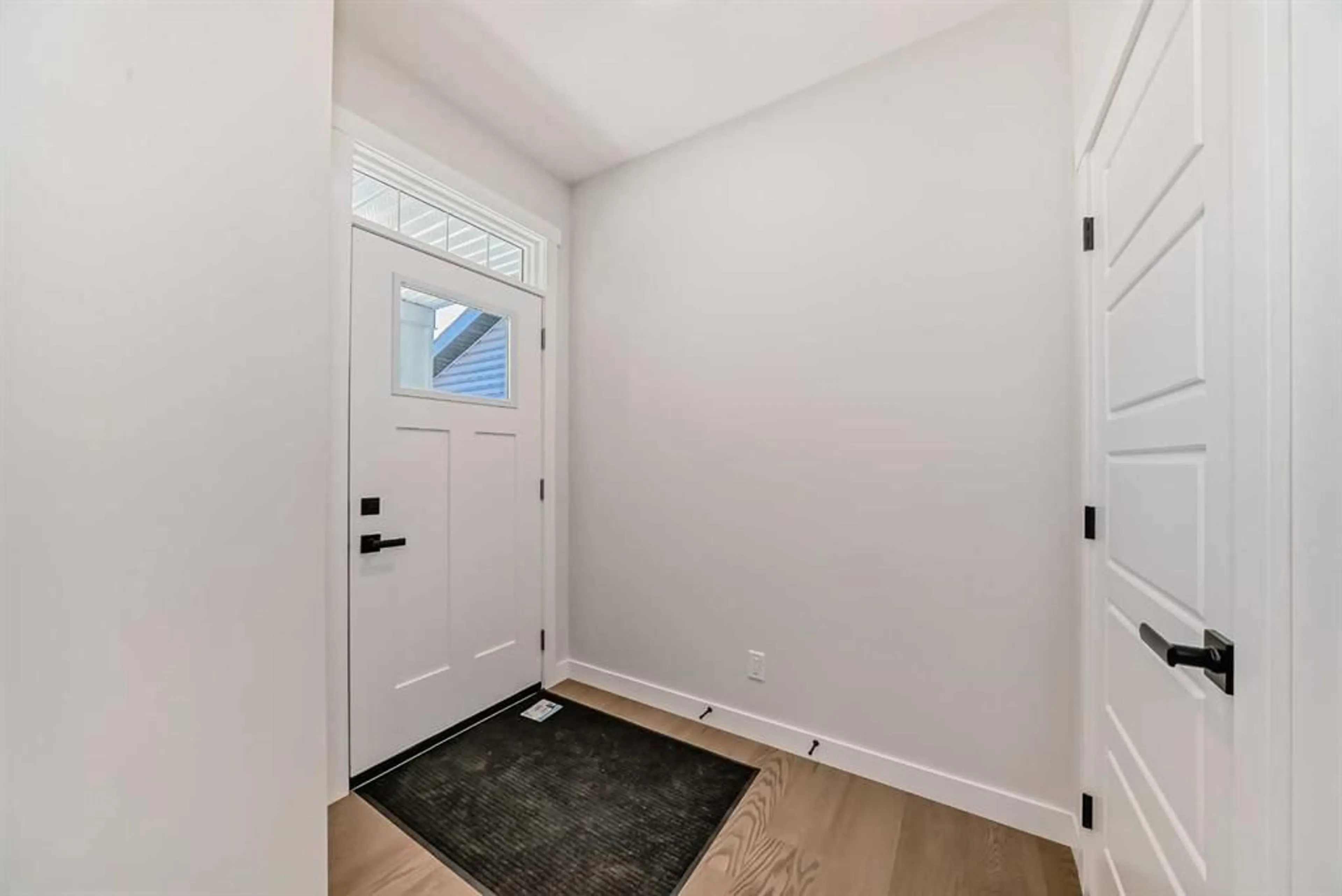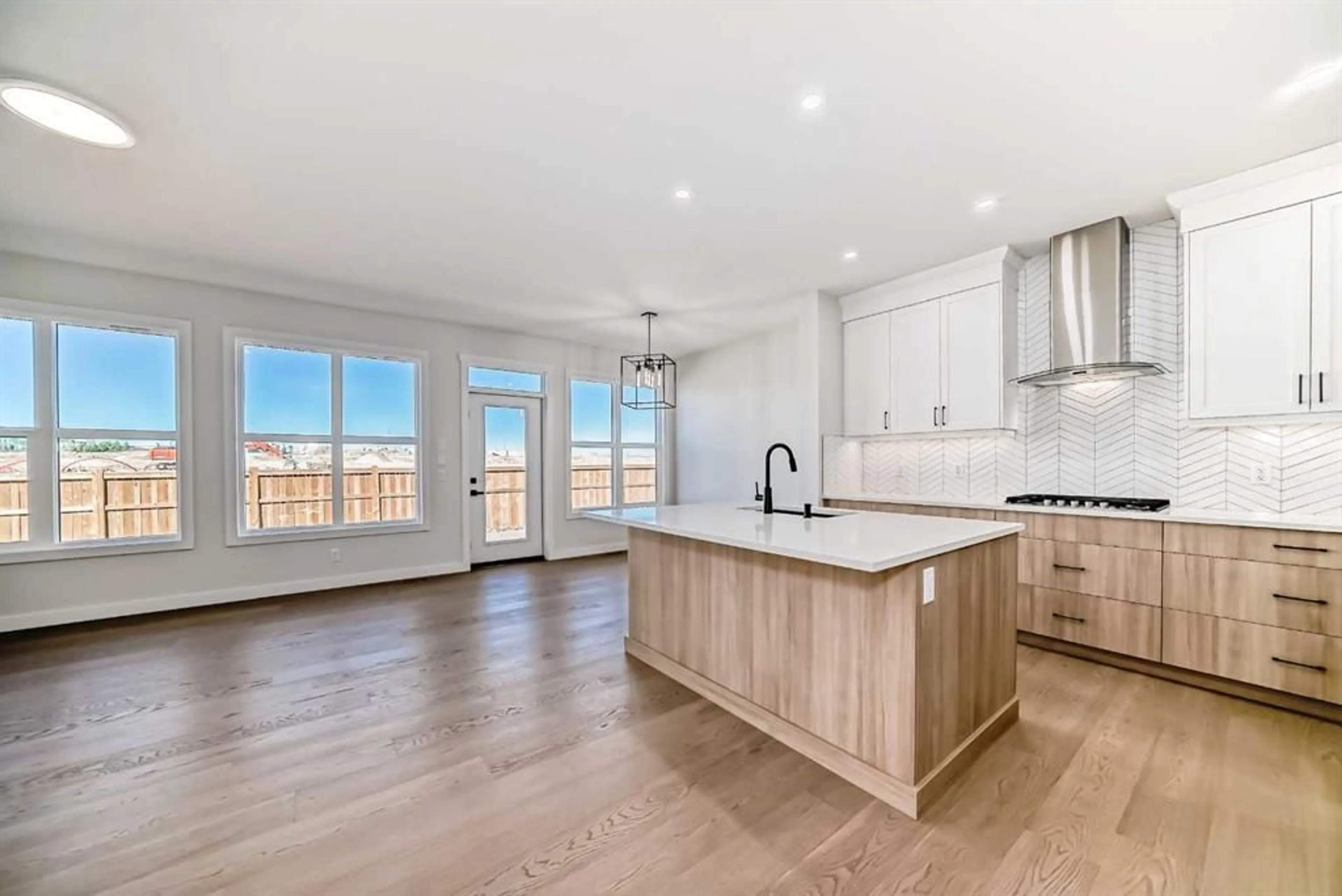37 Amblefield View, Calgary, Alberta T3P 2B9
Contact us about this property
Highlights
Estimated ValueThis is the price Wahi expects this property to sell for.
The calculation is powered by our Instant Home Value Estimate, which uses current market and property price trends to estimate your home’s value with a 90% accuracy rate.$768,000*
Price/Sqft$384/sqft
Est. Mortgage$3,414/mth
Maintenance fees$263/mth
Tax Amount (2024)$1,024/yr
Days On Market30 days
Description
Discover this exquisite, modern home nestled in the sought-after Northwest community of Ambleton. This newly built residence offers a blend of sleek design and upgrades, ensuring a luxurious living experience. Enjoy the contemporary charm with engineered hardwood flooring throughout the main floor and stylish finishings.The kitchen is a chef's dream, featuring built-in stainless steel appliances, a chic backsplash, full height cabinetry, extra drawers, Quartz counters and walk in pantry. The main floor features a versatile den and a convenient 2-piece bath, living room with fireplace. The open layout invites abundant natural light, creating a welcoming ambiance. On the upper level, enjoy a generous bonus room, a convenient laundry room, and three bedrooms. The master suite is a luxurious retreat with a 5-piece ensuite and a spacious walk-in closet. The separate side entry provides access to a 9' basement, ready for your creative touch to expand living space.Located with easy access to major routes like 144 Street and Stoney Trail, and just minutes from Carrington Plaza, offering a wealth of shopping and dining options. This bright and beautifully upgraded home is ideal for those seeking a modern, comfortable living space in a thriving community. Don’t miss the opportunity to make it yours—schedule a viewing today!
Property Details
Interior
Features
Main Floor
Living Room
13`2" x 15`9"Kitchen
11`10" x 9`10"Dining Room
9`10" x 9`11"Den
11`7" x 7`9"Exterior
Parking
Garage spaces 2
Garage type -
Other parking spaces 2
Total parking spaces 4
Property History
 38
38


