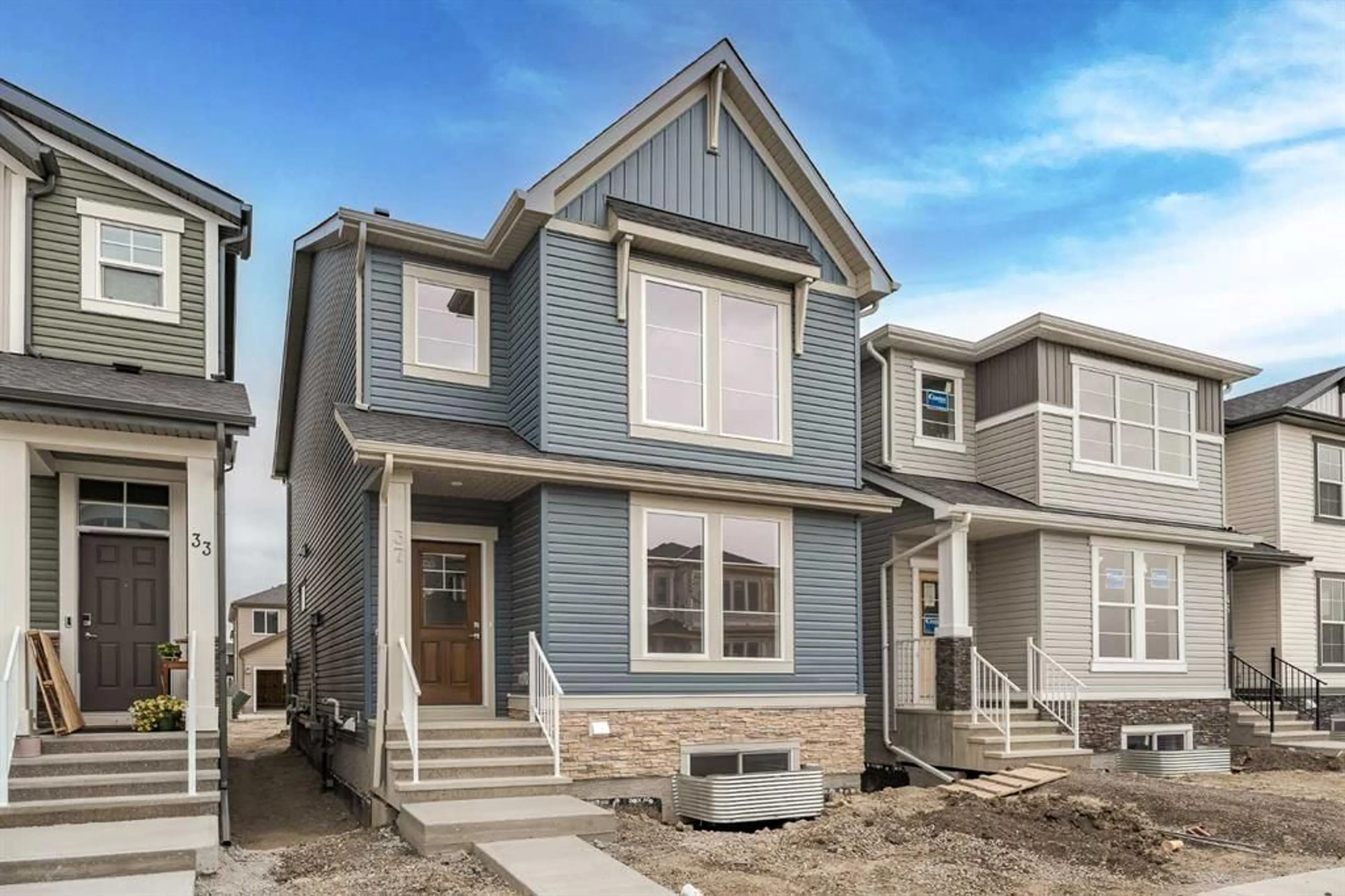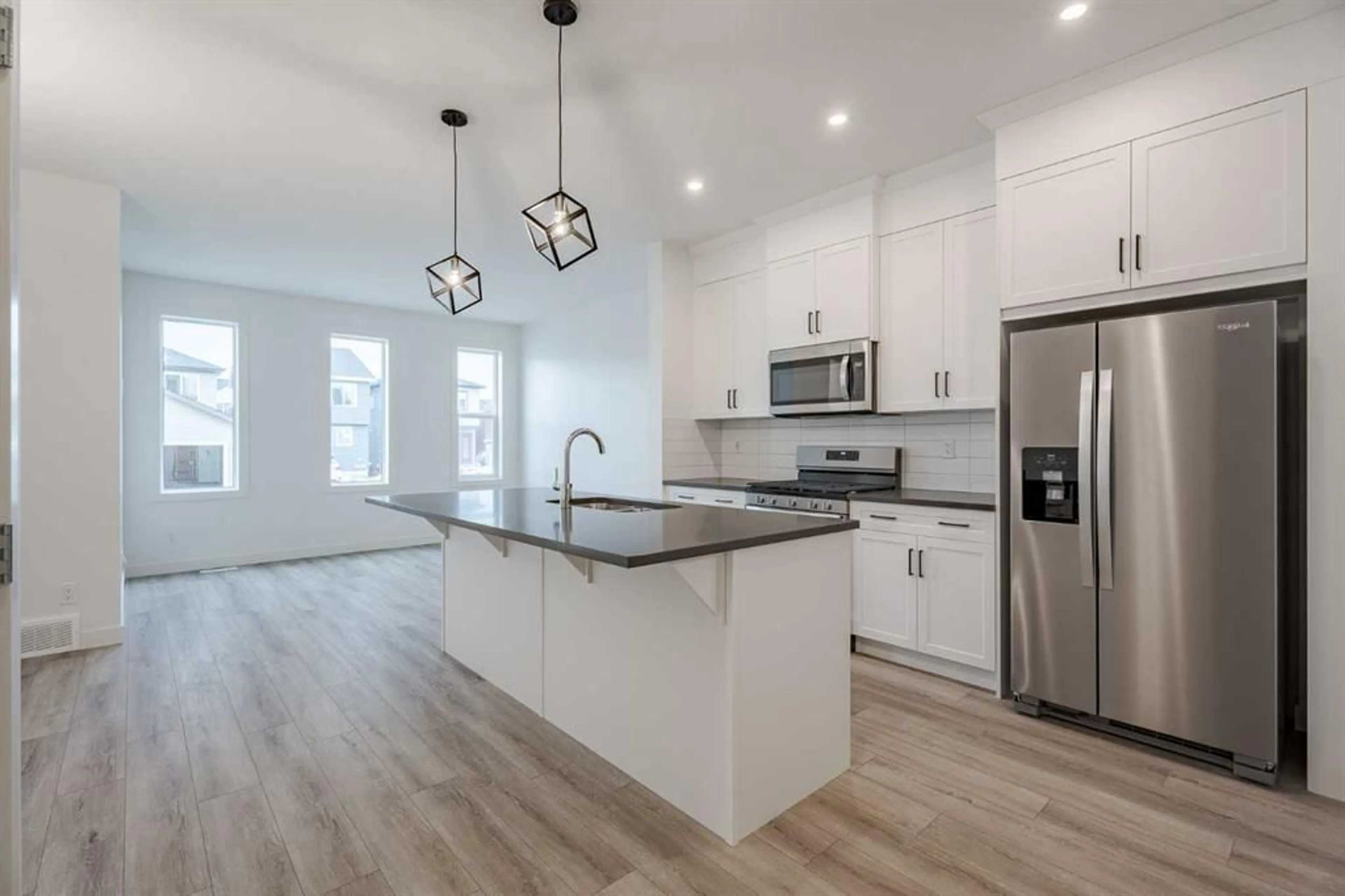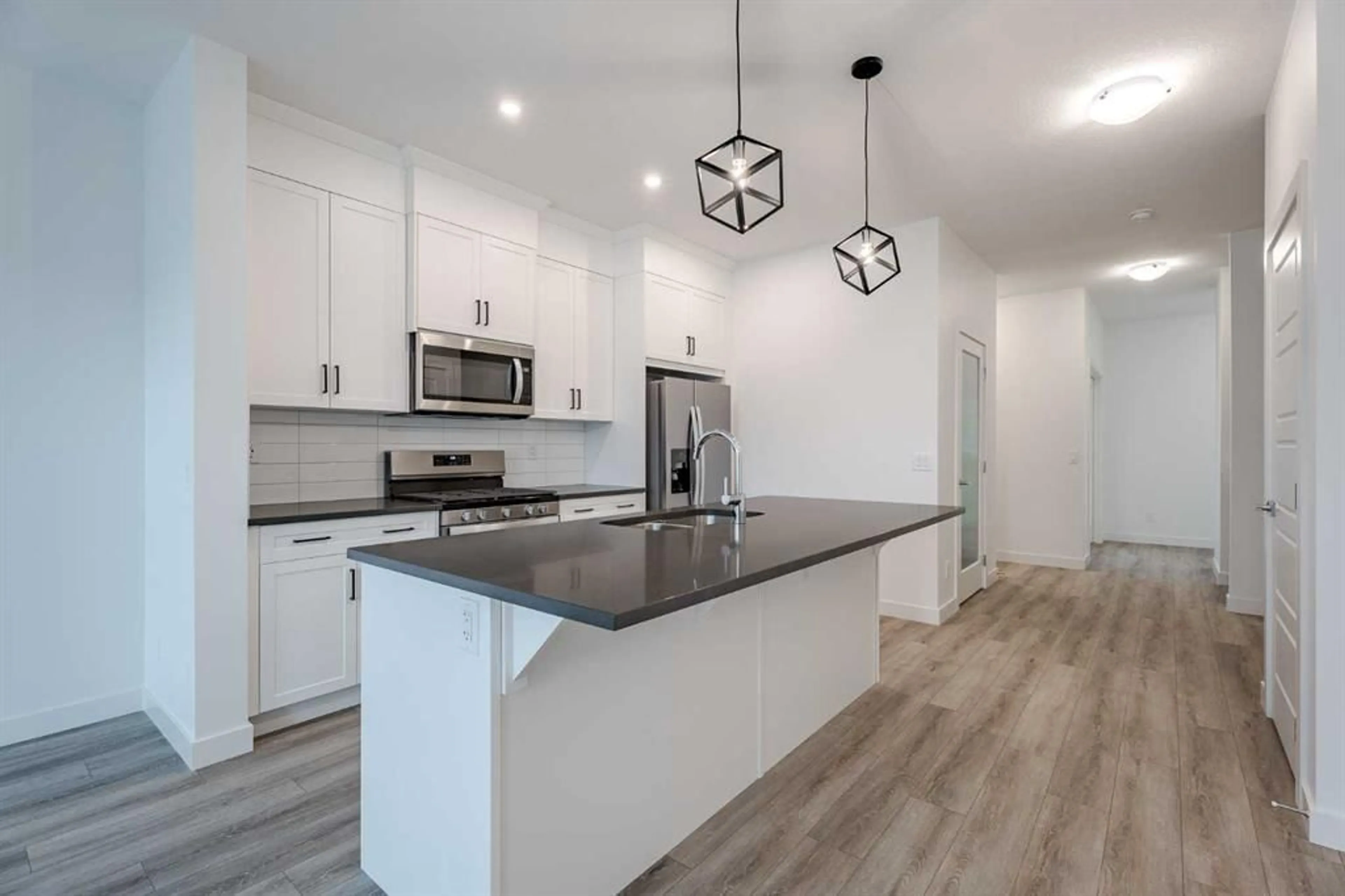37 Amblefield Pass, Calgary, Alberta T3P 2C2
Contact us about this property
Highlights
Estimated ValueThis is the price Wahi expects this property to sell for.
The calculation is powered by our Instant Home Value Estimate, which uses current market and property price trends to estimate your home’s value with a 90% accuracy rate.$615,000*
Price/Sqft$390/sqft
Days On Market31 days
Est. Mortgage$2,963/mth
Maintenance fees$250/mth
Tax Amount (2024)$946/yr
Description
BRAND NEW HOME offered at an incredible price! Bright, cozy, open concept plan with neutral colors through-out. On the main floor, you'll find the beautifully upgraded kitchen with lots of cabinets (all drawers & cupboards are soft close), a large center island, quartz countertops, stainless steel appliances including a gas stove and water & ice fridge. This floor also includes the living room, dining room, 2 piece guest bathroom, 9 foot knockdown ceilings, and a large office/den with double French doors. Upstairs you'll find the lovely master bedroom that comes with a 4 piece ensuite bathroom & a large separate walk-in closet. This floor also has 2 more good sized bedrooms, a full bathroom, a loft/bonus room & a laundry room. All the bathrooms have quartz countertops and soft close cupboards & drawers. The Basement has a SIDE DOOR, 2 Furnaces, Rough in Plumbing for a bathroom & kitchen, 9 foot ceilings, & ready for you to develop as per your creative ideas. Built by Broadview Homes (Concord II Farmhouse Model) and comes with the full New Home Builder Warranty. (Please note some of the photos are virtually staged). Be sure to click on the 3D Icon to do a virtual walk-through and view the floor plans of this gorgeous home!
Property Details
Interior
Features
Main Floor
Living Room
12`10" x 12`6"Kitchen
11`6" x 9`5"Dining Room
11`0" x 9`0"Den
13`2" x 11`3"Exterior
Features
Parking
Garage spaces -
Garage type -
Total parking spaces 2
Property History
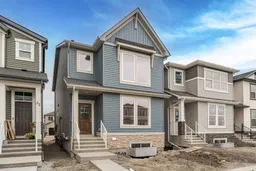 21
21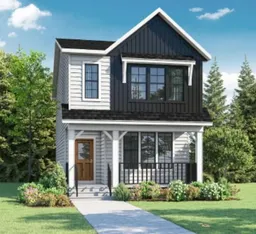 3
3
