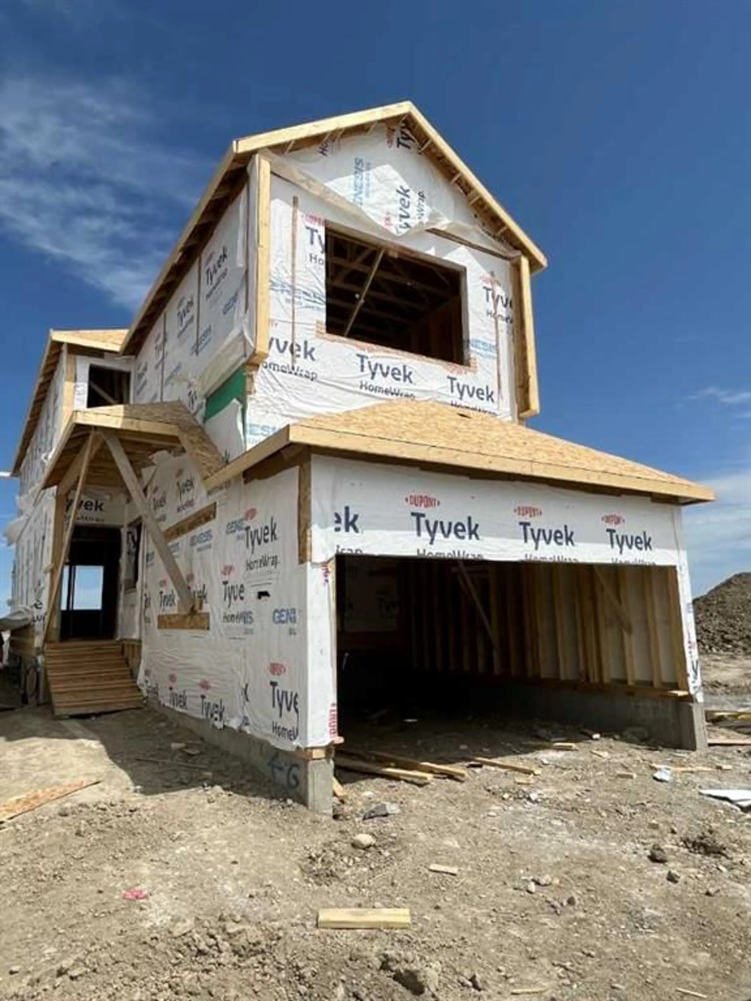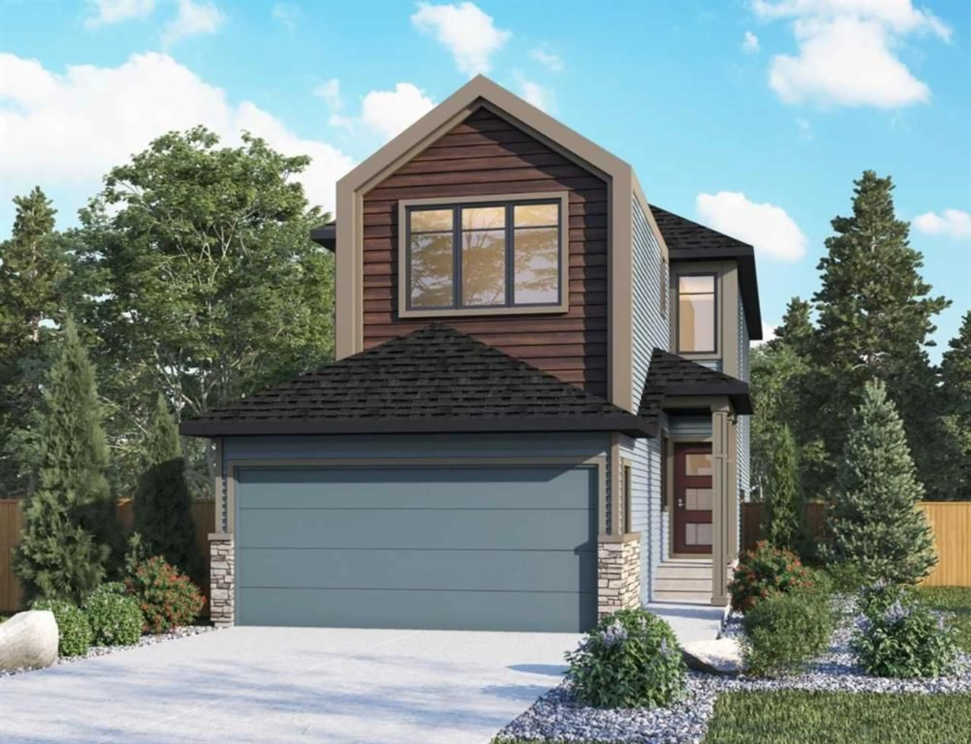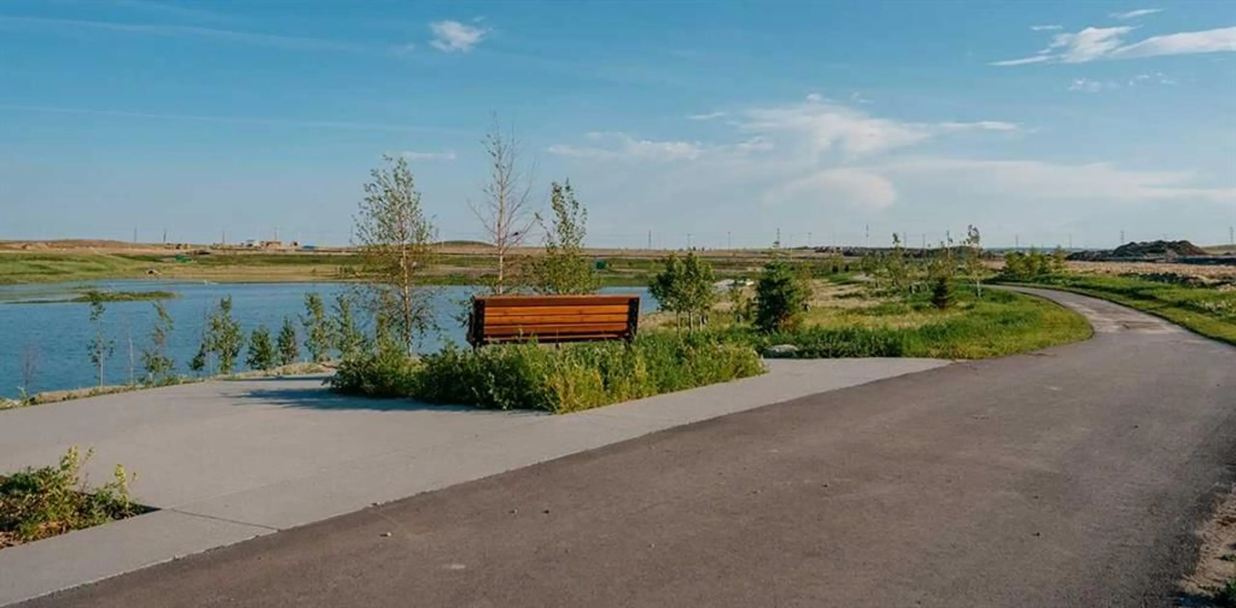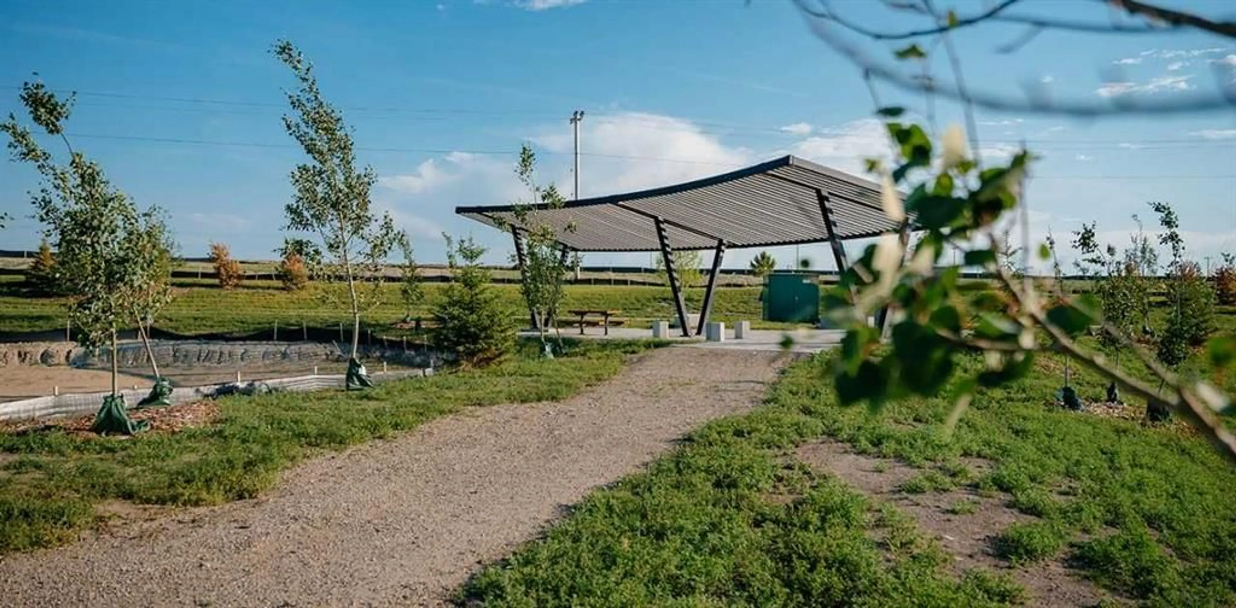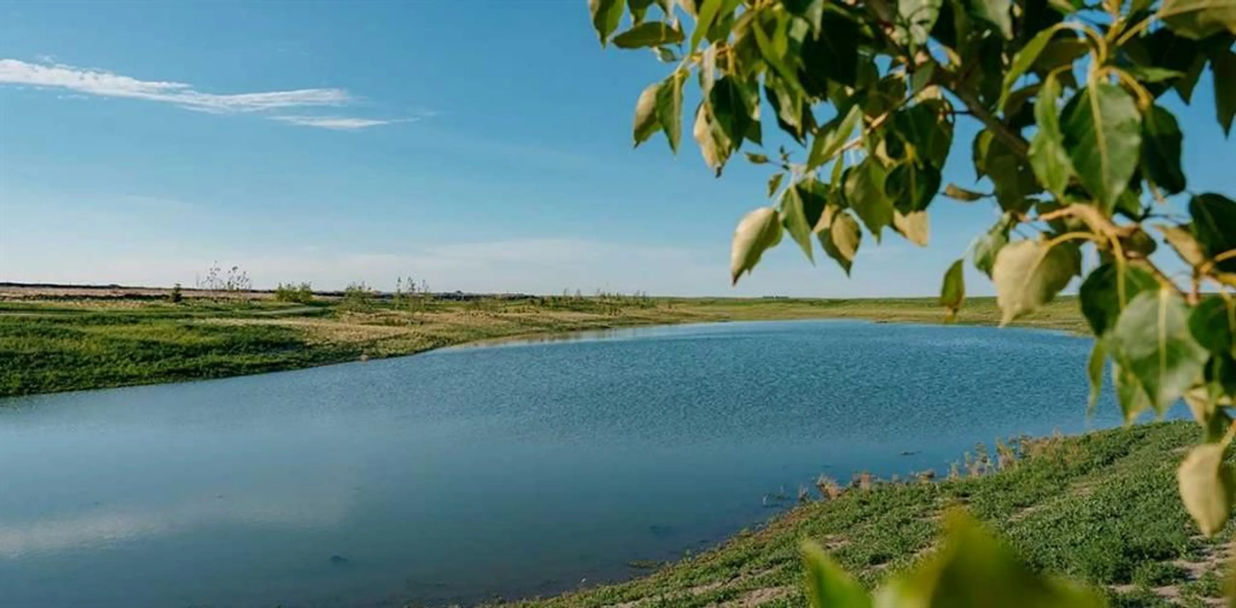36 Lewiston View, Calgary, Alberta T3P2J2
Contact us about this property
Highlights
Estimated ValueThis is the price Wahi expects this property to sell for.
The calculation is powered by our Instant Home Value Estimate, which uses current market and property price trends to estimate your home’s value with a 90% accuracy rate.Not available
Price/Sqft$373/sqft
Est. Mortgage$3,414/mo
Tax Amount (2024)-
Days On Market190 days
Description
Welcome to the Delilah by Genesis Builds, an exquisite 4-bedroom, 3-bathroom home that blends modern elegance with functional design. The main floor features a convenient bedroom, while the additional rear entrance to the basement offers versatility and privacy. Soaring 9’ walls on both the main floor and basement create a spacious and airy ambiance. The home showcases luxurious finishes, including granite or quartz countertops throughout, and stylish wrought iron spindle railings. Enjoy the added potlights in the flex room, upper loft, and master bedroom. Outdoor entertaining is a breeze with a gas line for your BBQ, and the kitchen is a chef's dream with stainless steel appliances, a gas line rough-in to the range, and a Silgranit undermount 1 ¾ sink. The upper floor boasts bonus room and laundry room. This smart home package ensures your new home is as intelligent as it is beautiful. Photos are representative
Property Details
Interior
Features
Main Floor
4pc Bathroom
Great Room
16`5" x 11`4"Dining Room
9`10" x 15`2"Great Room
18`0" x 21`6"Exterior
Parking
Garage spaces 2
Garage type -
Other parking spaces 2
Total parking spaces 4
Property History
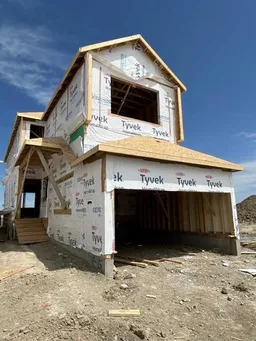 49
49
