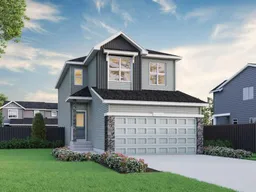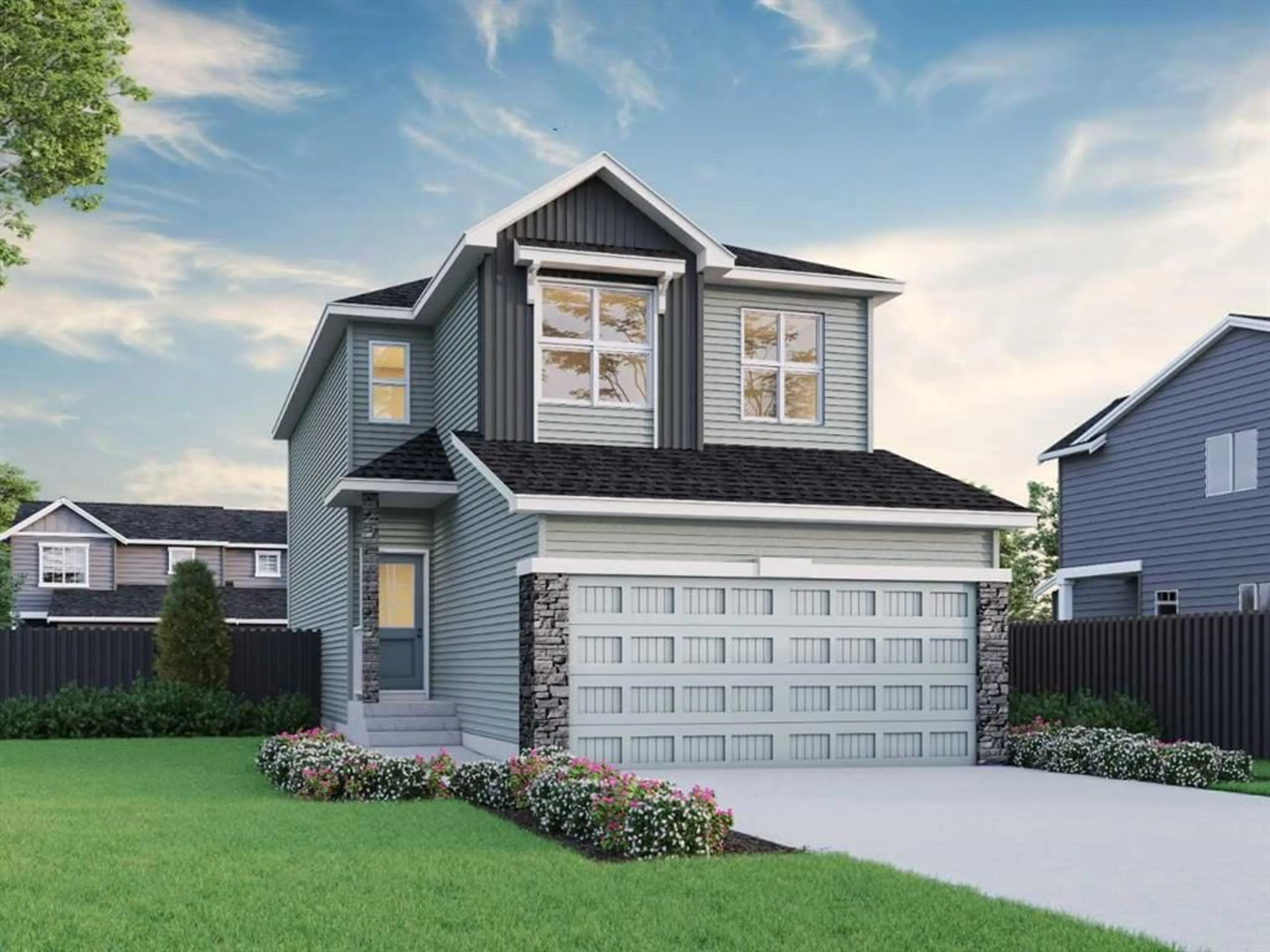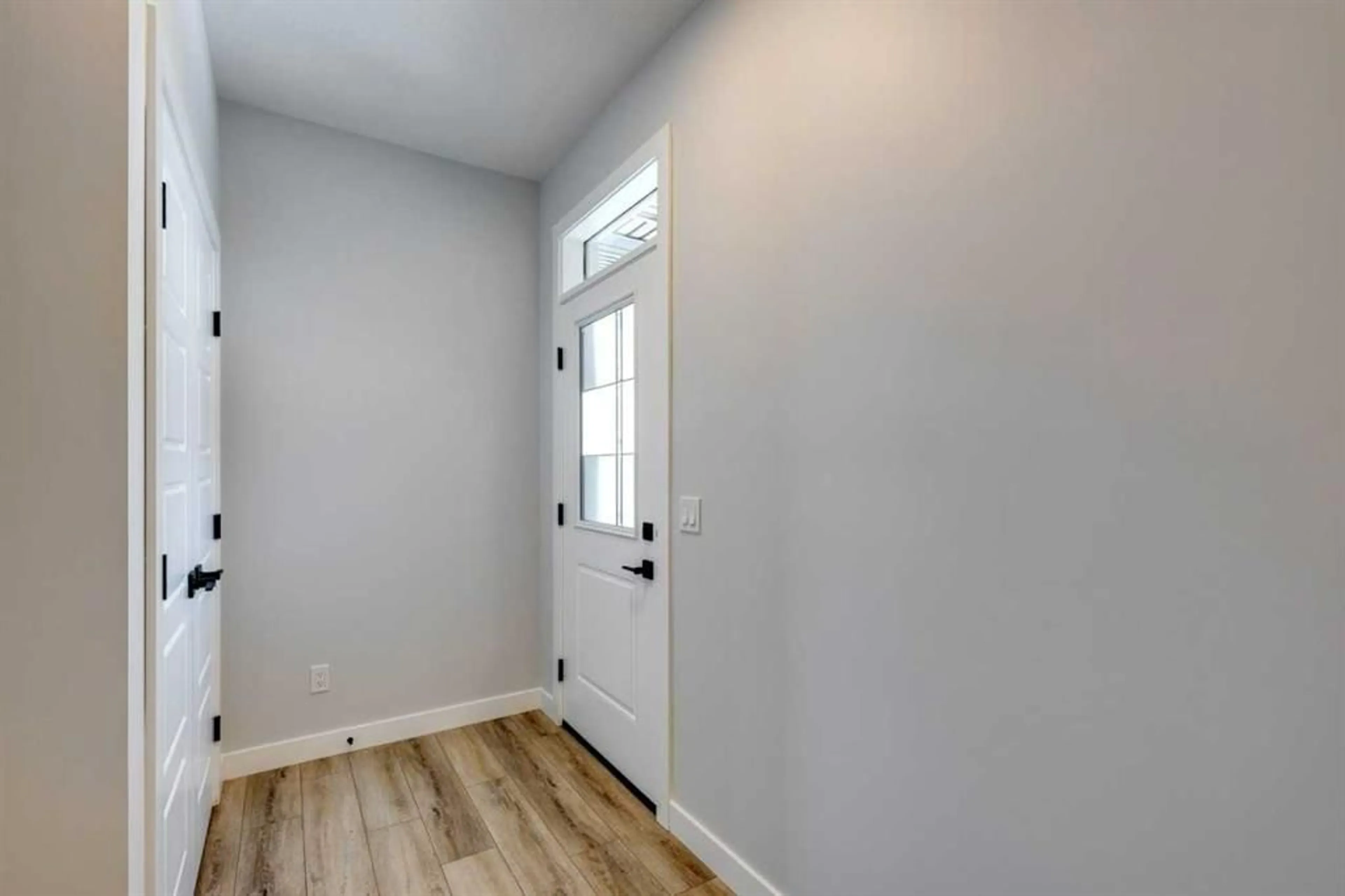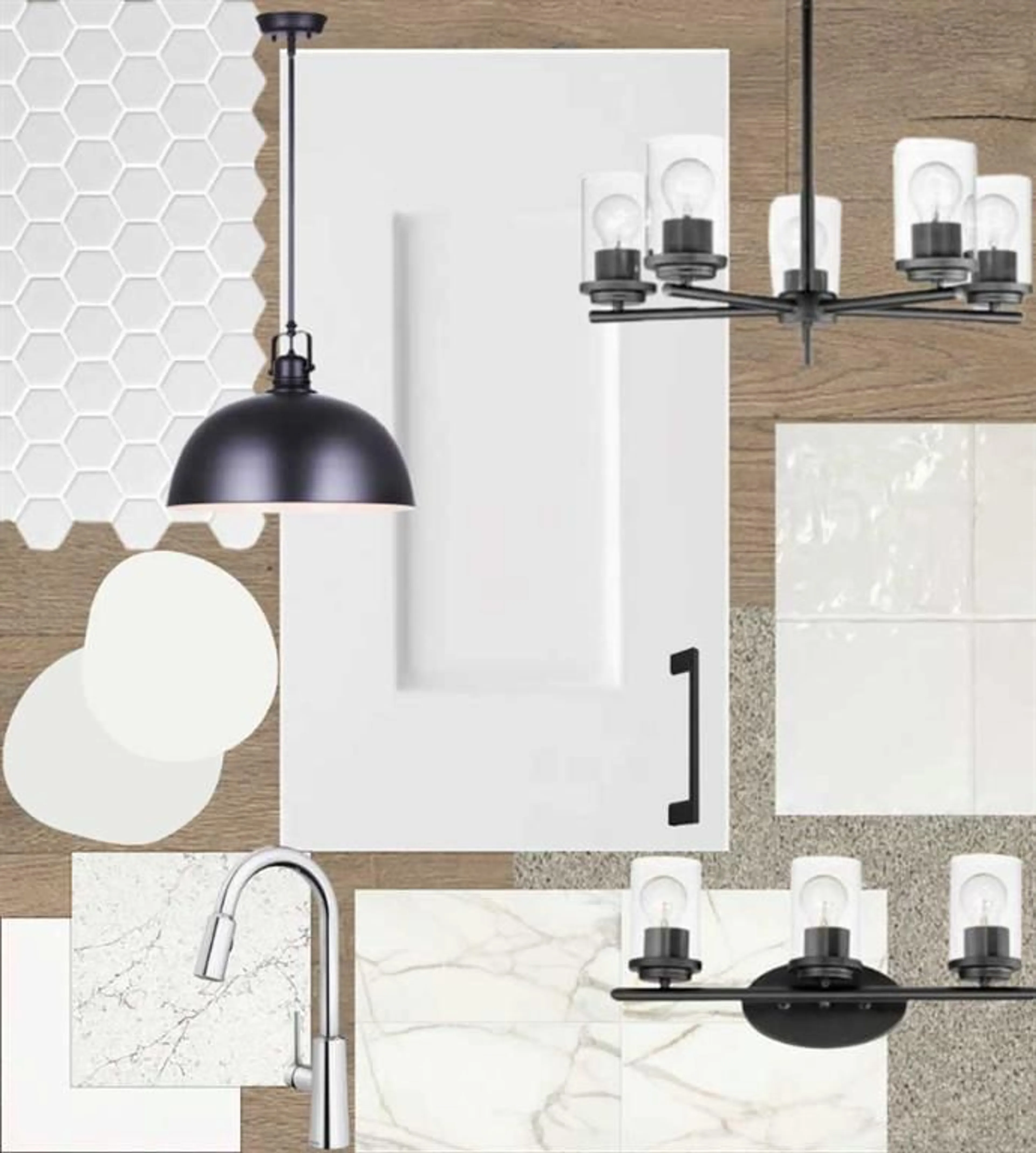351 Hotchkiss Manor, Calgary, Alberta T3S 0A6
Contact us about this property
Highlights
Estimated ValueThis is the price Wahi expects this property to sell for.
The calculation is powered by our Instant Home Value Estimate, which uses current market and property price trends to estimate your home’s value with a 90% accuracy rate.$626,000*
Price/Sqft$391/sqft
Est. Mortgage$3,135/mth
Maintenance fees$195/mth
Tax Amount ()-
Days On Market32 days
Description
Step into the Abbott, where modern design meets everyday comfort in a home that offers everything you need. With 1799 sq. ft. of well-planned space, this property invites you to enjoy a lifestyle of ease and style. The open-concept main floor is perfect for both family meals and entertaining, with a sleek kitchen that flows into a cozy living area. A flex room on the main floor adds versatility, ideal for a home office, playroom, or quiet space. Upstairs, the spacious primary bedroom features an inviting ensuite for a relaxing retreat. Each bedroom includes a walk-in closet, ensuring ample storage. The west-facing backyard offers a peaceful outdoor area to unwind. The Abbott is the perfect place to call home. *Photos are representative.*
Property Details
Interior
Features
Main Floor
Flex Space
8`10" x 8`2"2pc Bathroom
Great Room
10`6" x 12`4"Dining Room
10`6" x 9`9"Exterior
Parking
Garage spaces 2
Garage type -
Other parking spaces 2
Total parking spaces 4
Property History
 20
20


