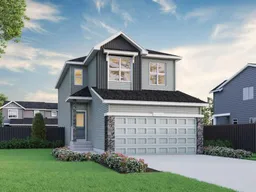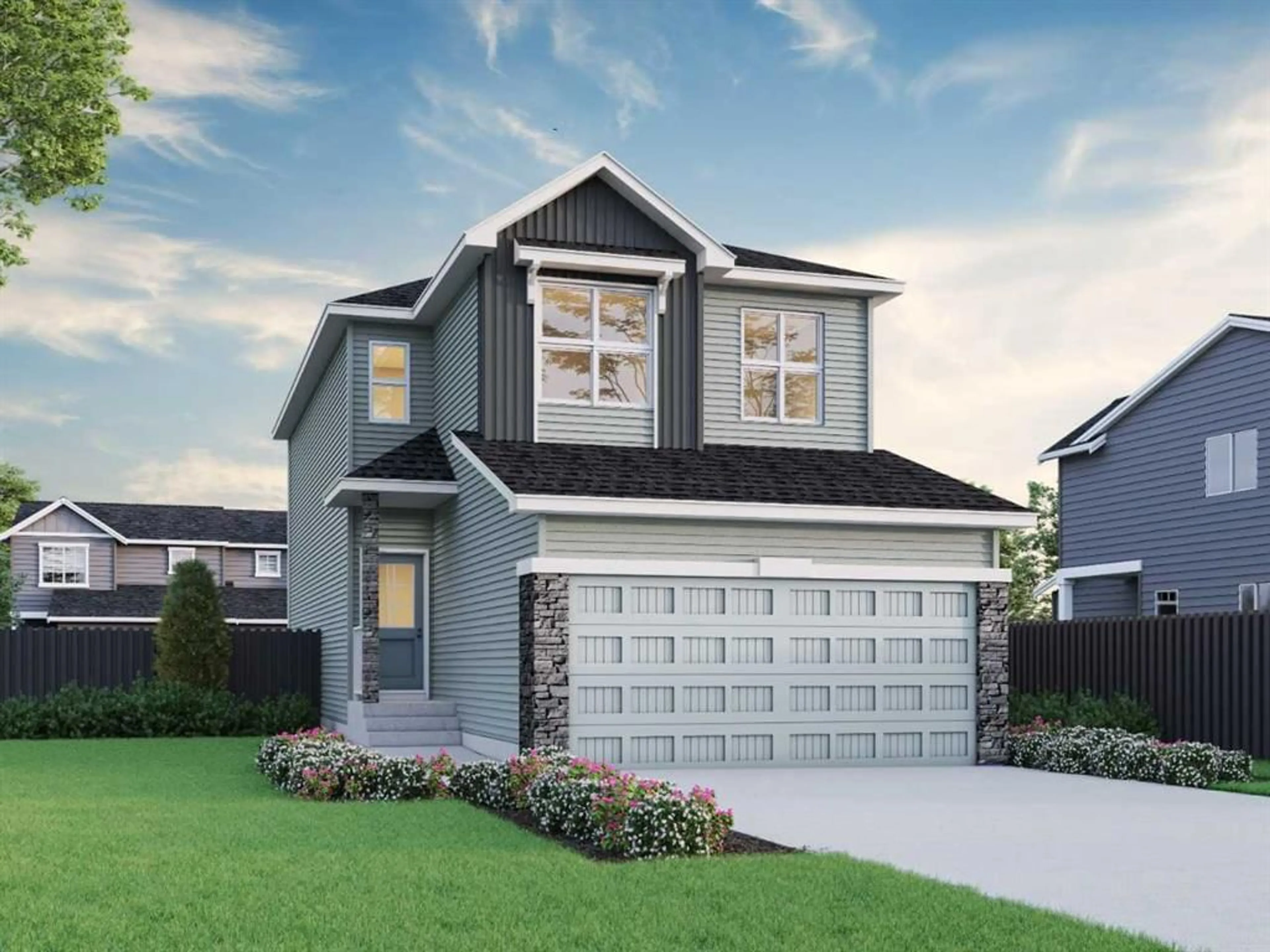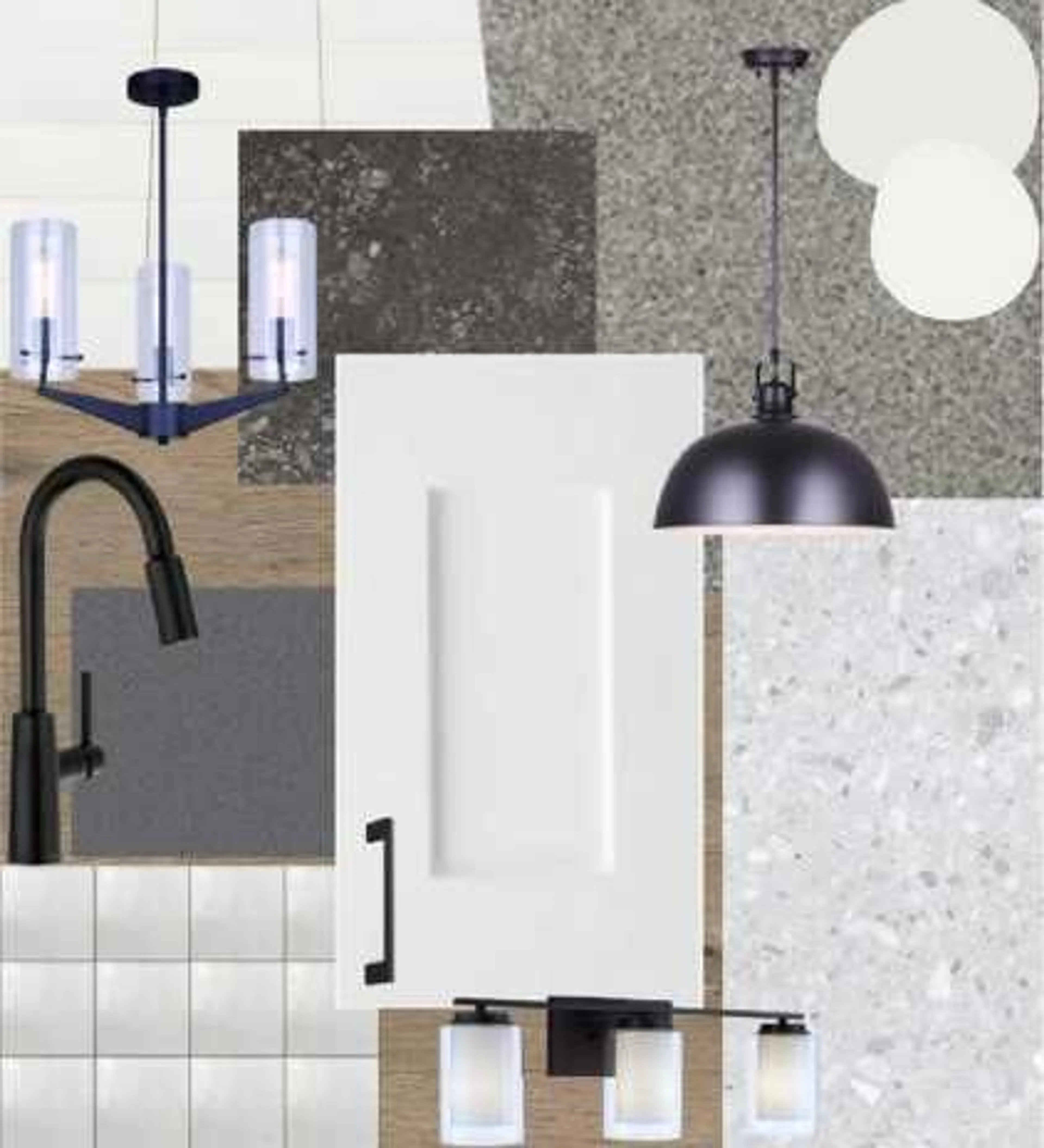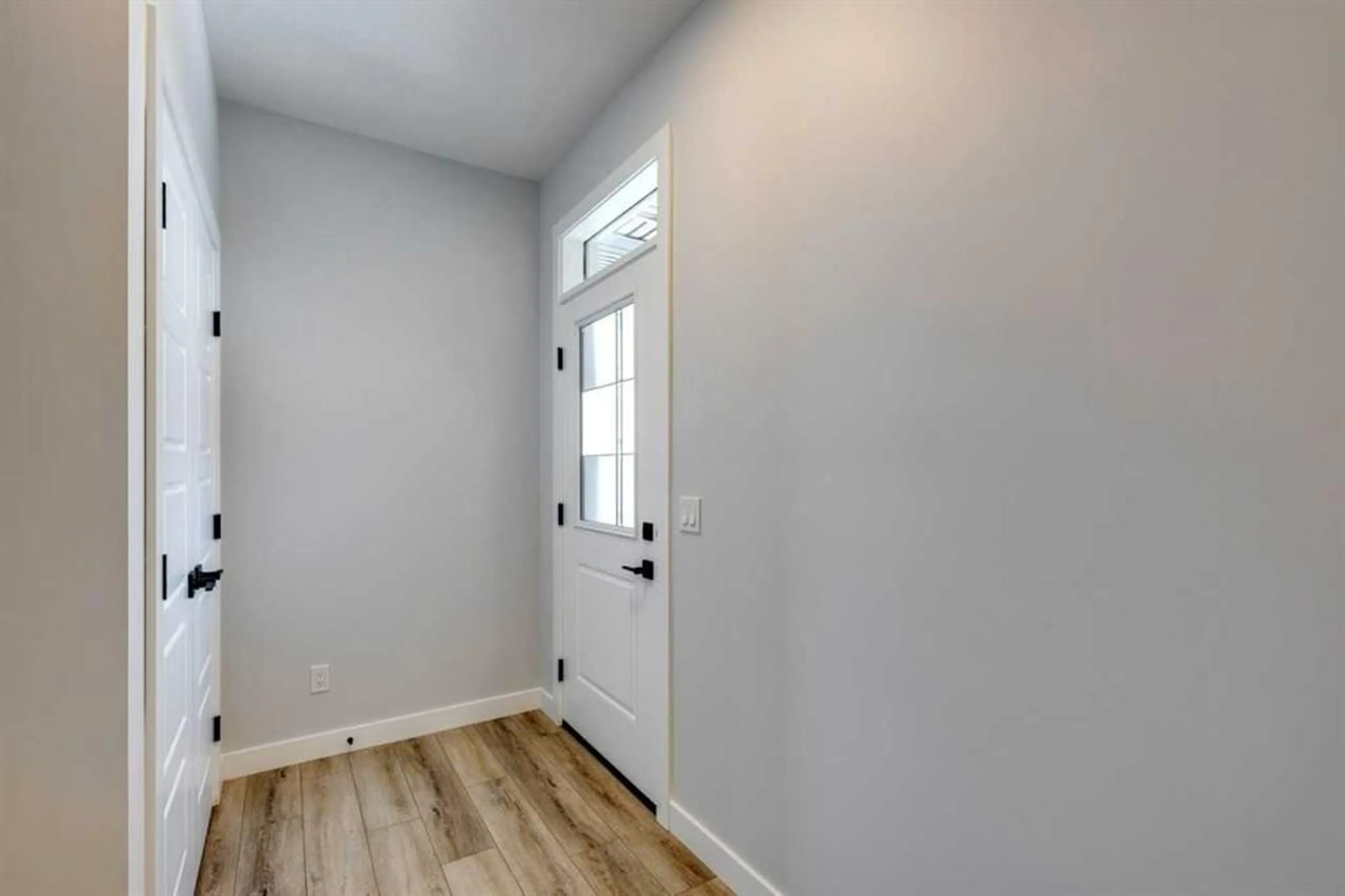342 Sora Way, Calgary, Alberta T3S 0M7
Contact us about this property
Highlights
Estimated ValueThis is the price Wahi expects this property to sell for.
The calculation is powered by our Instant Home Value Estimate, which uses current market and property price trends to estimate your home’s value with a 90% accuracy rate.Not available
Price/Sqft$358/sqft
Est. Mortgage$2,866/mo
Maintenance fees$195/mo
Tax Amount (2024)$337/yr
Days On Market135 days
Description
Discover the Abbott, offering 1799 sq. ft. with 3 bedrooms and 2.5 bathrooms. Featuring 9' knockdown ceilings on the main floor and basement, this home feels spacious and grand. The kitchen includes stainless steel appliances, a chimney hood fan, an upgraded silgranit sink, water line to the fridge, and a walk-in pantry. Luxury Vinyl Plank flooring runs throughout the main floor, complemented by paint grade railing with iron spindles. The main floor includes a flex room and an electric fireplace. All bedrooms have walk-in closets. Extra windows throughout allow natural light to flood in. Enjoy quartz countertops with undermount sinks in the kitchen and bathrooms. The vaulted upper floor bonus room provides additional space. The 5-piece ensuite in the primary bedroom includes dual sinks, a private WC, a soaker tub, tiled shower walls, and a 6-mil sliding glass door. Photos are representative.
Property Details
Interior
Features
Main Floor
2pc Bathroom
0`0" x 0`0"Flex Space
8`10" x 8`2"Kitchen
9`4" x 11`6"Great Room
10`6" x 12`4"Exterior
Features
Parking
Garage spaces 2
Garage type -
Other parking spaces 2
Total parking spaces 4
Property History
 23
23


