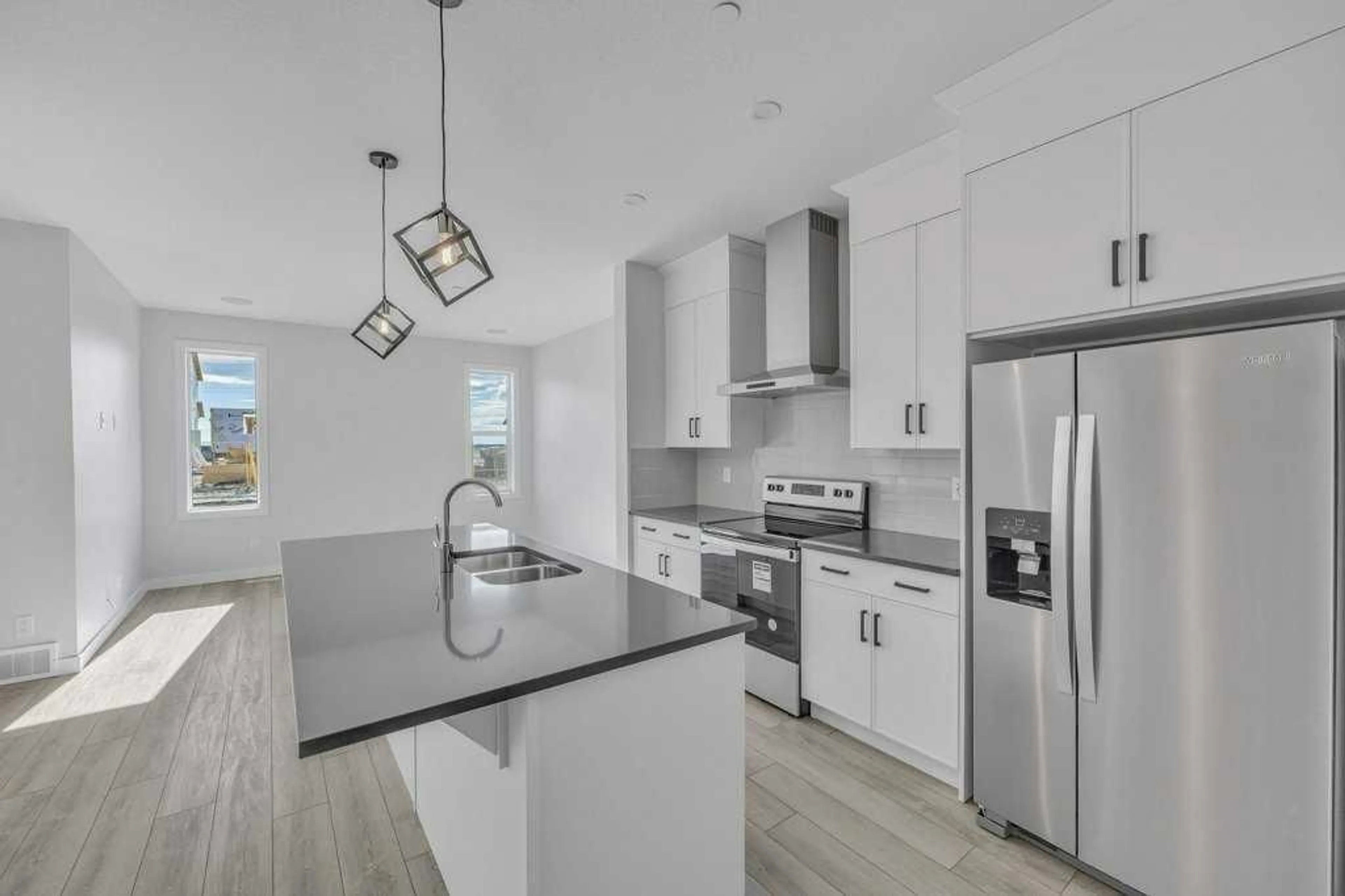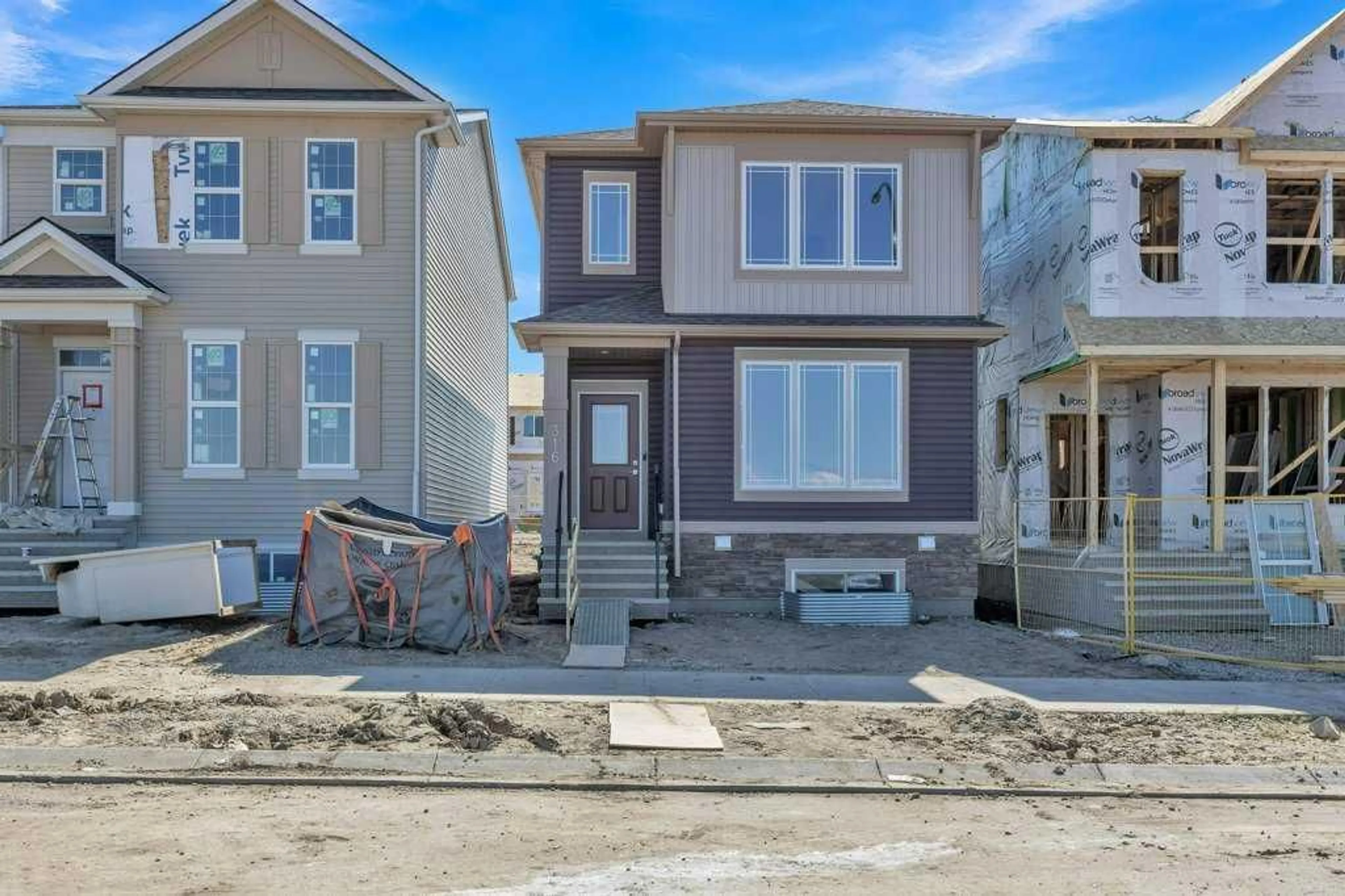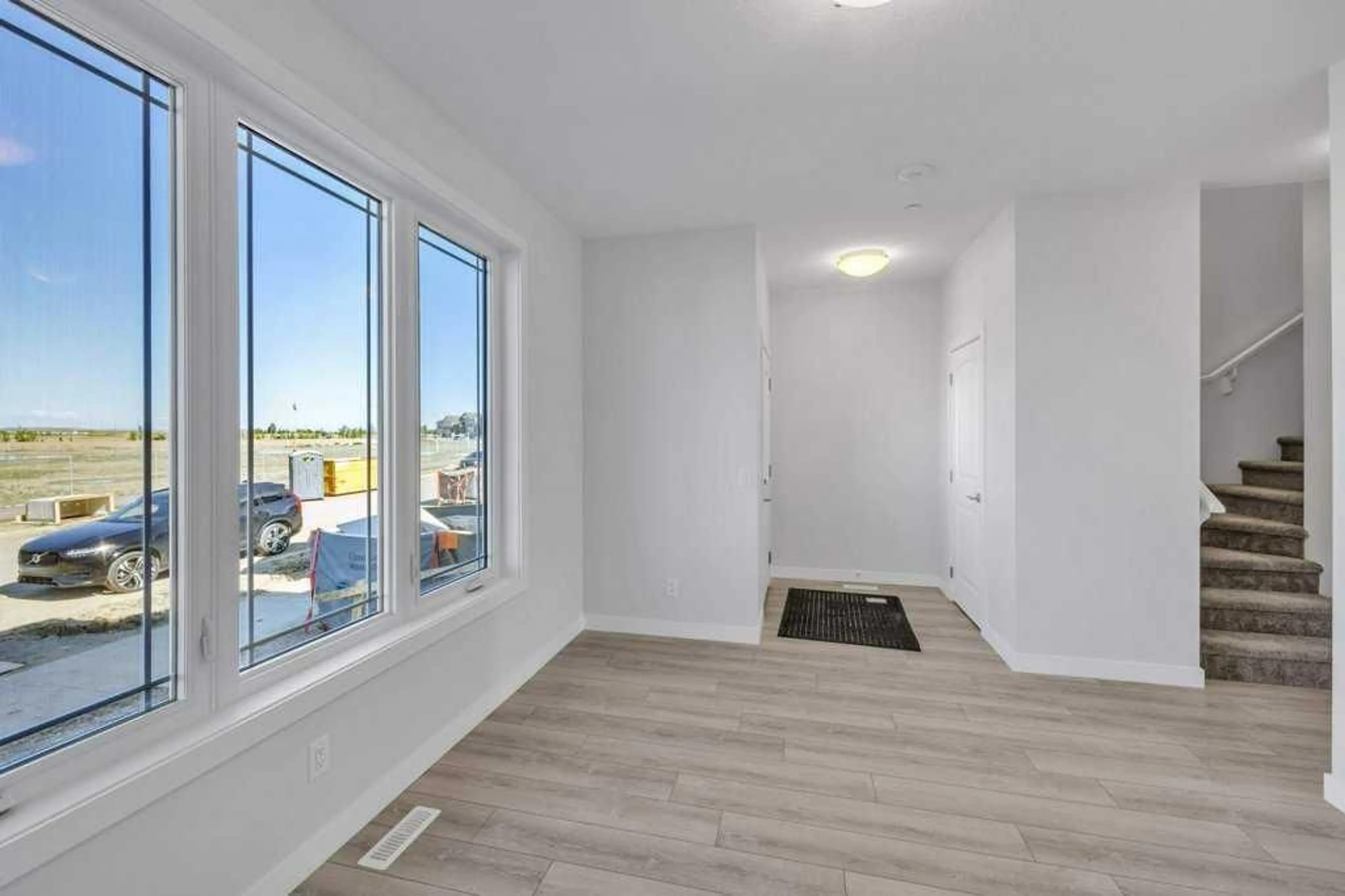316 Hotchkiss Dr, Calgary, Alberta T3S0J7
Contact us about this property
Highlights
Estimated ValueThis is the price Wahi expects this property to sell for.
The calculation is powered by our Instant Home Value Estimate, which uses current market and property price trends to estimate your home’s value with a 90% accuracy rate.Not available
Price/Sqft$389/sqft
Est. Mortgage$3,006/mo
Maintenance fees$210/mo
Tax Amount ()-
Days On Market55 days
Description
Welcome to this BRAND NEW house featuring 2 bedroom LEGAL SUITE, the main floor has 2 living areas. At the entrance, you're welcomed with a large living area with big windows, a center Kitchen with Chimney hood fan, an electric stove and a large kitchen island. Family area is right next to the dining area. Upstairs, this house has 3 bedrooms, 2 full bathrooms and a laundry area. Primary bedroom has its own large walk-in closet and a 5pc ensuite, the other 2 bedrooms share another full 4pc bathroom. Basement has a legal suite with 2 bedrooms, 4pc bathroom, a kitchen and a living area. Don't miss this out as this is not going to last longer.
Property Details
Interior
Features
Main Floor
Kitchen
12`5" x 11`9"Family Room
13`4" x 11`3"Living Room
12`11" x 12`3"Dining Room
10`2" x 10`11"Exterior
Parking
Garage spaces -
Garage type -
Total parking spaces 2
Property History
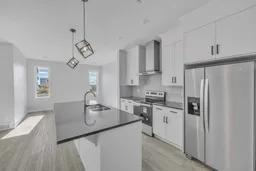 46
46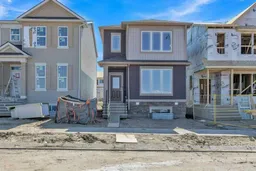 47
47
