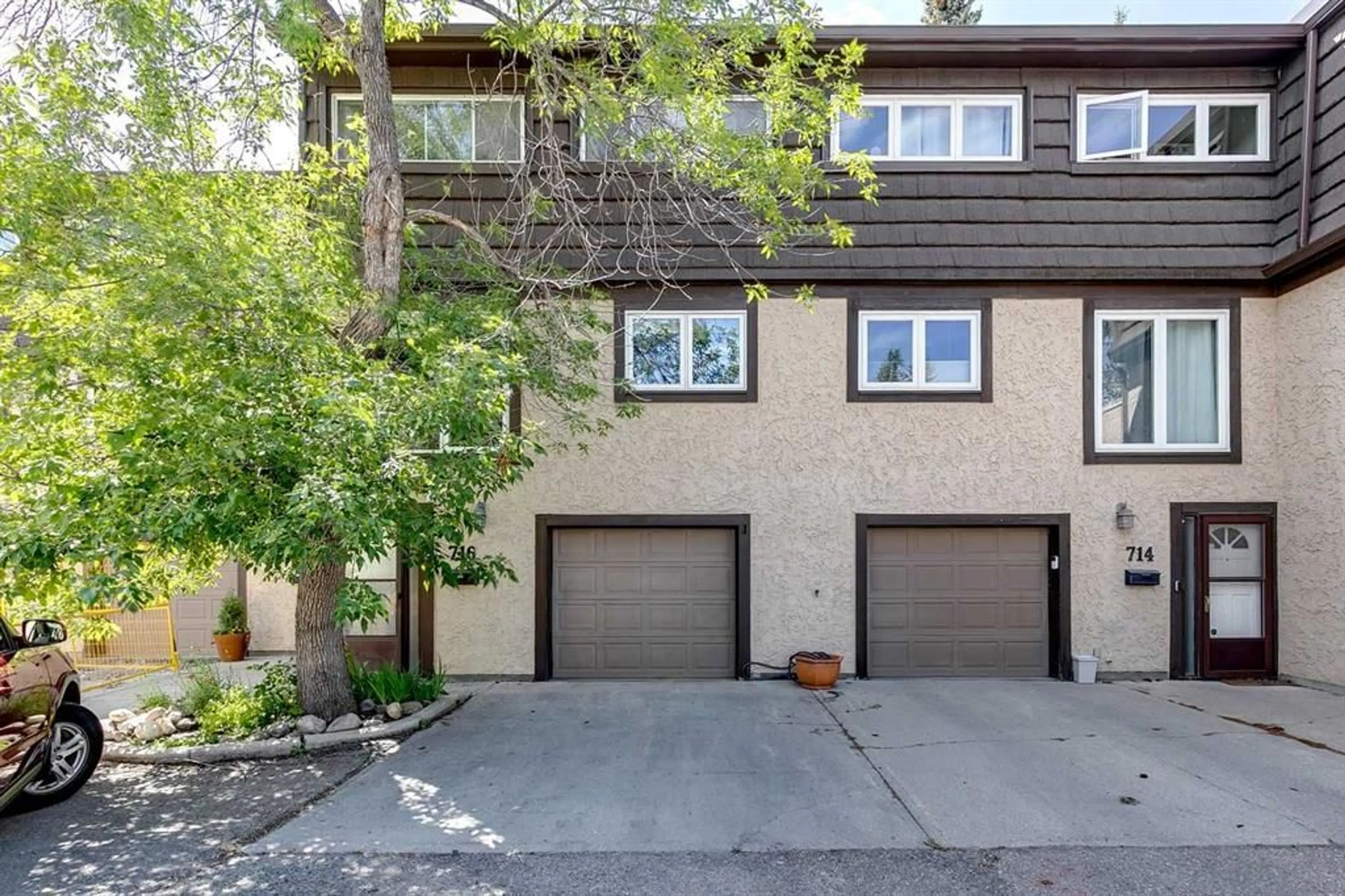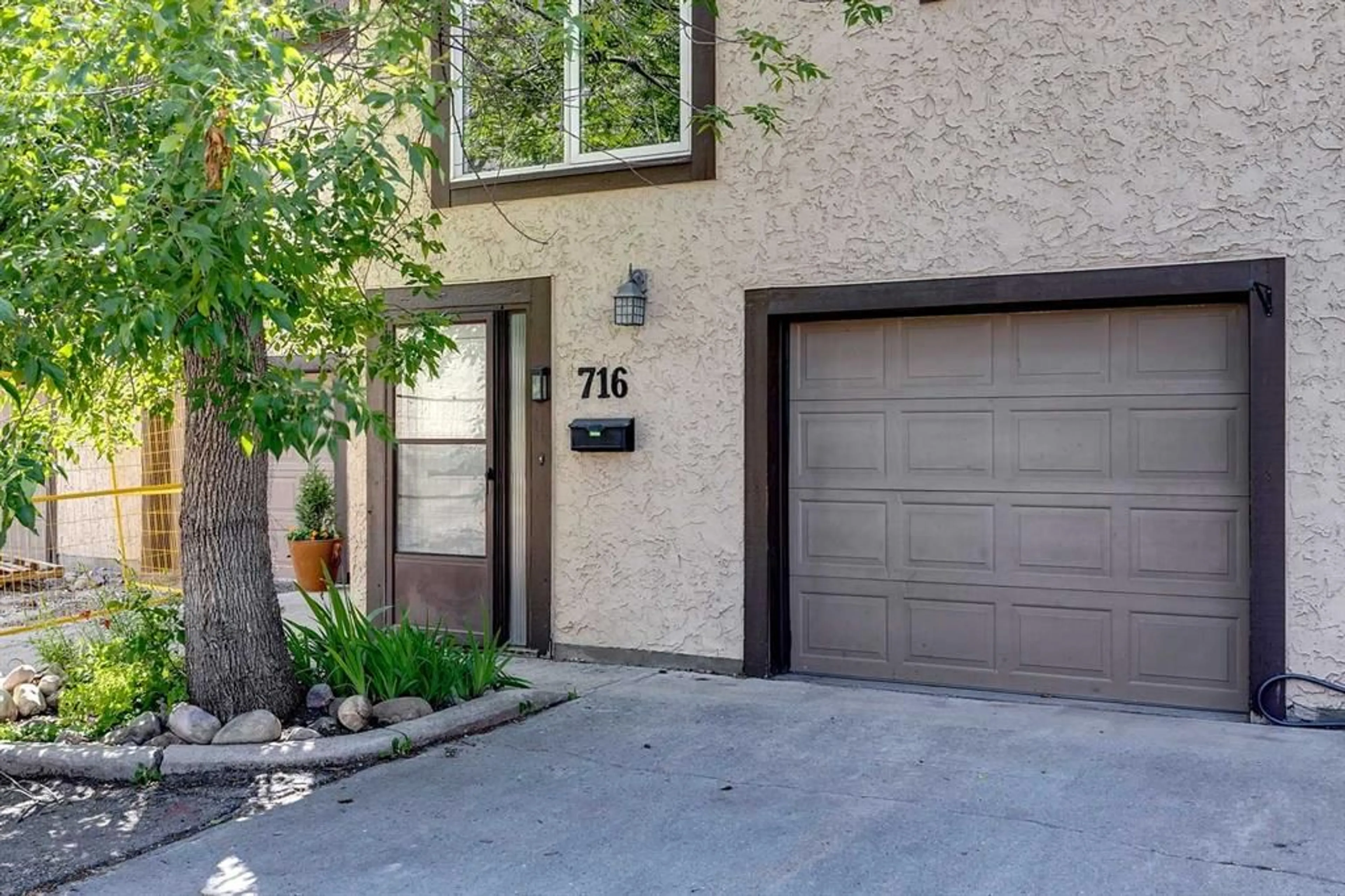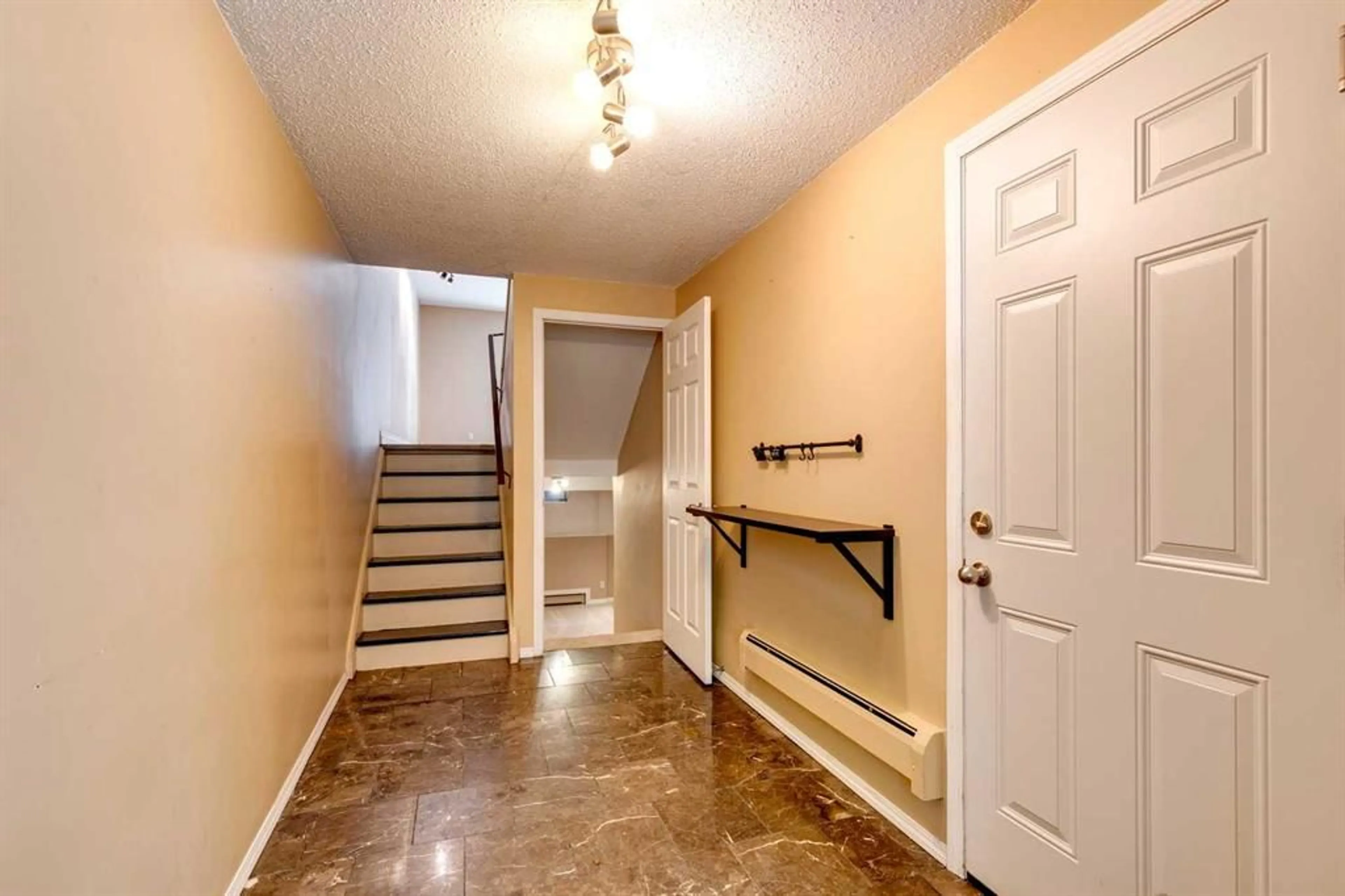3130 66 Ave #716, Calgary, Alberta T3E 5K8
Contact us about this property
Highlights
Estimated ValueThis is the price Wahi expects this property to sell for.
The calculation is powered by our Instant Home Value Estimate, which uses current market and property price trends to estimate your home’s value with a 90% accuracy rate.$524,000*
Price/Sqft$309/sqft
Days On Market12 days
Est. Mortgage$2,143/mth
Maintenance fees$692/mth
Tax Amount (2024)$3,038/yr
Description
WELCOME TO LAKEVIEW! One of Calgary’s most desirable communities. Easily walk to 3 great schools of Jennie Elliot Elementary, Bishop Pinkham Jr. High and Connect Charter. Enjoy nearby nature areas of North Glenmore Park, Weasel Head Provincial Park as well as convenient access to the mountains. This spacious renovated Townhome offering 3 Bedrooms + 3 Bathrooms is one of the largest units at 1611 sq.' PLUS a Developed Basement! Huge Bright, Great Room features Vinyl plank flooring & newer Sliding Doors to a PRIVATE WEST Patio. Dining Room with updated, oversized Window. Appealing white Kitchen with upgraded Stainless Steel Appliances & Granite Countertops. Expansive Primary Bedroom includes a 3pce. En-Suite with Tiled Shower + glass Doors. Top floor hosts 2 more generously sized Bedrooms. Sun lit Family Bath with Tub/Shower & large Vanity space. FULLY DEVELOPED Lower Level Rec Room is great for kids, fitness or media room. Laundry Room offers front load Washer + Dryer. ATTACHED HEATED Single Garage with Parking Pad in Front. So parking for your 2 cars + lots of parking for Visitors. Advantages of THIS location in “Lake View Green Phase 1” are:1- NO Post Tension cables in parking 2- Condo Fees INCLUDE HEAT AND WATER! Cats + Dogs welcome with board approval. WALK to several Playgrounds, Parks, bike + walking Pathways, Coffee shop, Restaurants & Drug + Grocery Stores. Quick access to downtown, Rocky View Hospital + Mount Royal University. Don’t Miss it!!
Property Details
Interior
Features
Main Floor
Kitchen
16`0" x 9`0"Dining Room
15`6" x 10`0"2pc Bathroom
Living Room
19`6" x 17`6"Exterior
Features
Parking
Garage spaces 1
Garage type -
Other parking spaces 1
Total parking spaces 2
Property History
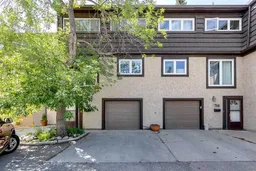 43
43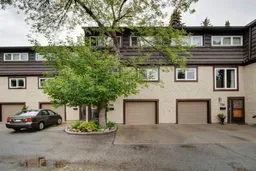 36
36
