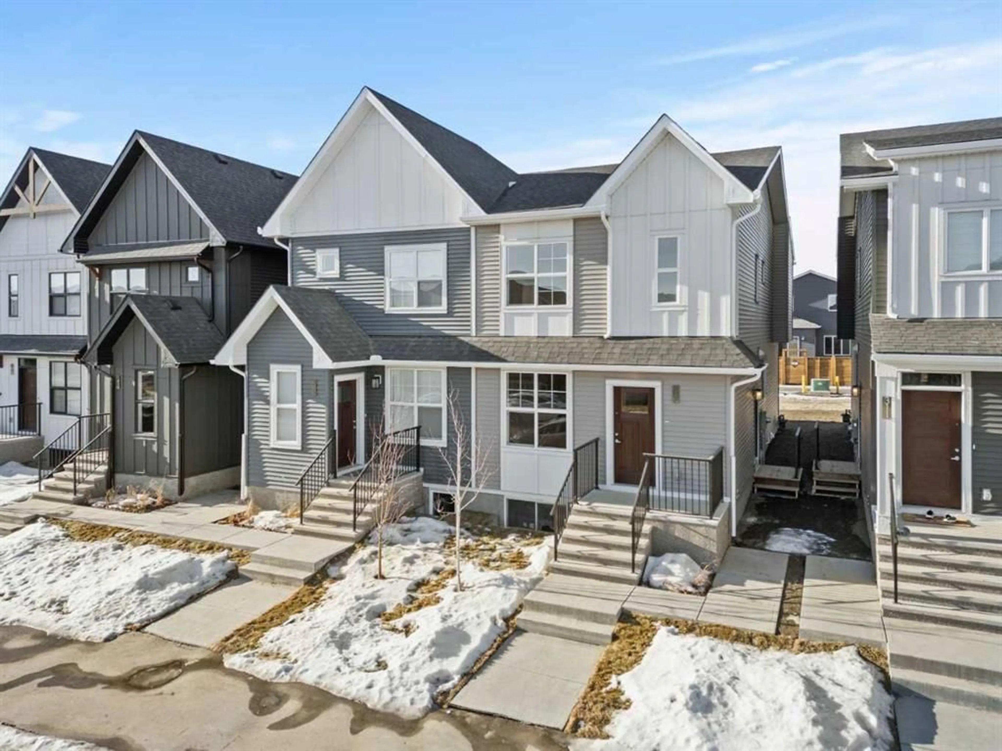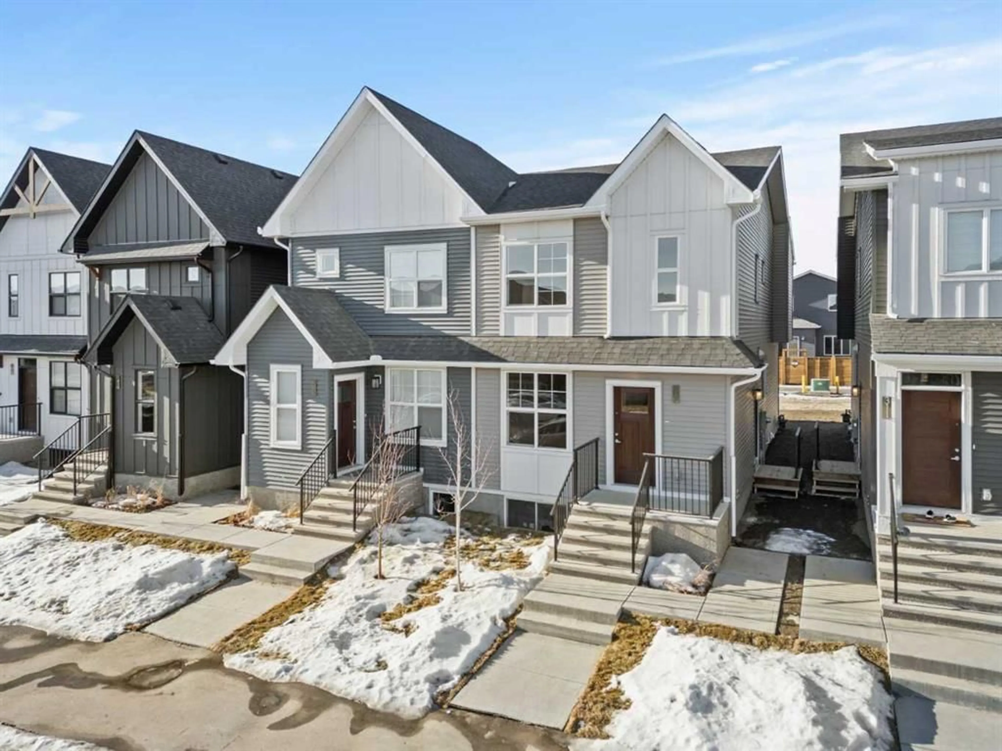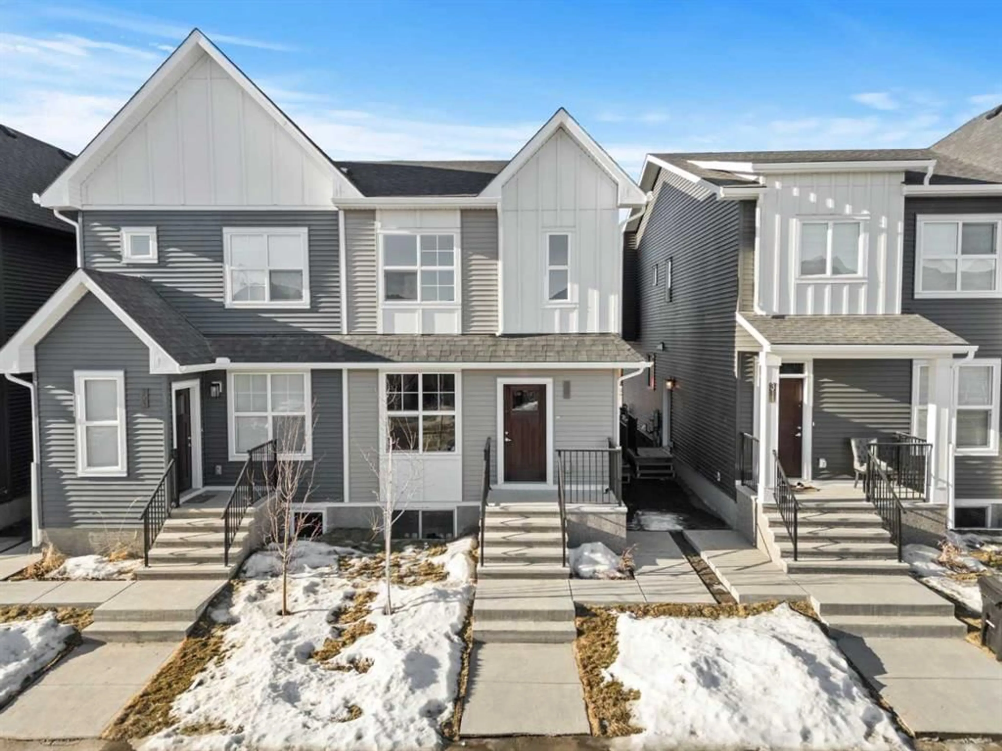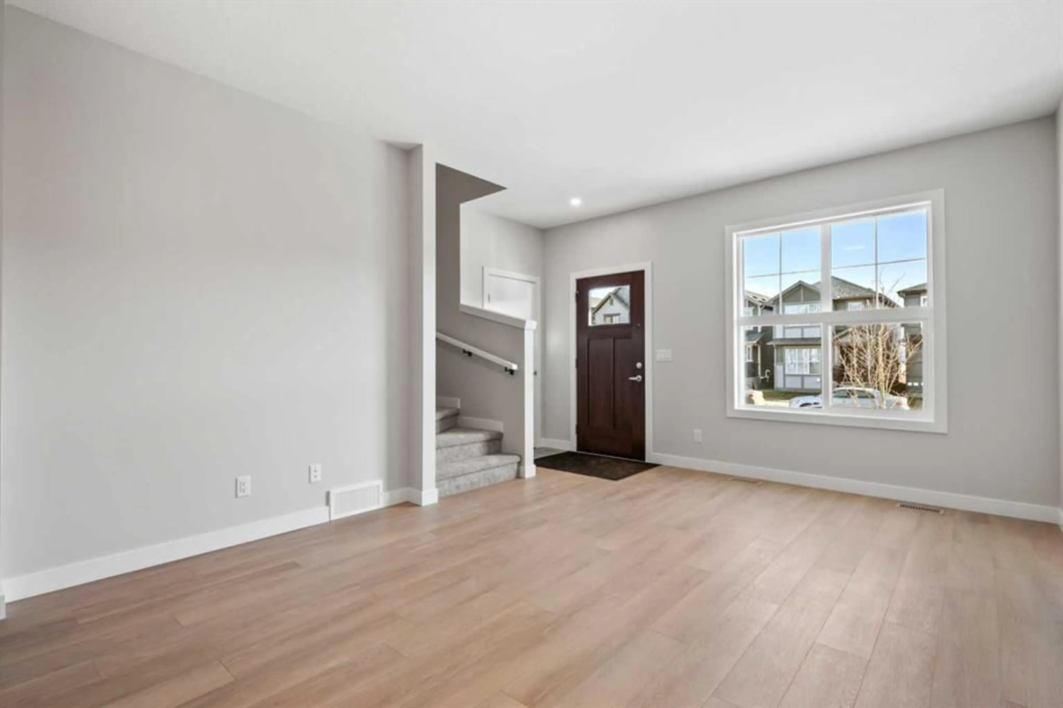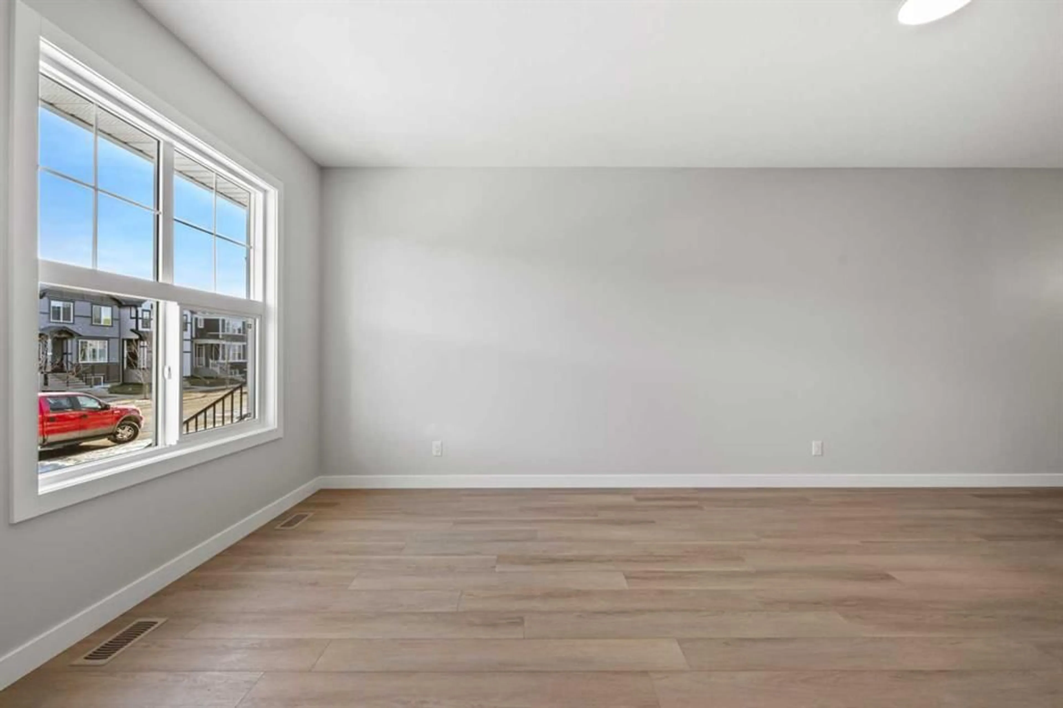307 Homestead Dr, Calgary, Alberta T3J 5S1
Contact us about this property
Highlights
Estimated ValueThis is the price Wahi expects this property to sell for.
The calculation is powered by our Instant Home Value Estimate, which uses current market and property price trends to estimate your home’s value with a 90% accuracy rate.Not available
Price/Sqft$345/sqft
Est. Mortgage$2,512/mo
Tax Amount ()-
Days On Market3 days
Description
Welcome to the Ashton 18' by Partners - a stunning 1,693 sq. ft. home that perfectly balances modern design with thoughtful functionality. Located in the vibrant community of Homestead, this home is an ideal choice for families or anyone seeking a blend of comfort, style, and convenience. The main floor offers a bright and open kitchen featuring quartz countertops, upgraded appliances, and ample cabinetry for all your needs. Perfect for entertaining or everyday living, the kitchen flows seamlessly into the dining and living areas. A unique feature of this level is the main-floor bedroom and full bathroom, offering flexibility for guests, multigenerational living, or a private office space. Upstairs, the primary suite is a true retreat, complete with a spacious walk-in closet and a 4-piece ensuite featuring dual sinks and quartz countertops. Two additional well-sized bedrooms, a shared full bathroom, and a convenient laundry room with washer and dryer included round out the second floor. With 9' basement ceilings and a separate side entry, the Ashton offers endless potential for future development to suit your lifestyle. Don't miss your opportunity – schedule a viewing today for more information about your dream home!
Upcoming Open Houses
Property Details
Interior
Features
Main Floor
Dining Room
10`8" x 8`3"Living Room
19`3" x 14`8"3pc Bathroom
7`9" x 4`10"Bedroom
12`2" x 7`11"Exterior
Features
Parking
Garage spaces -
Garage type -
Total parking spaces 2
Property History
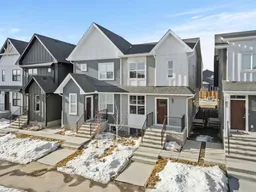 36
36
