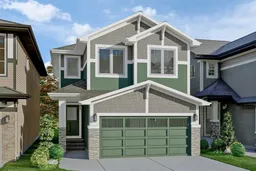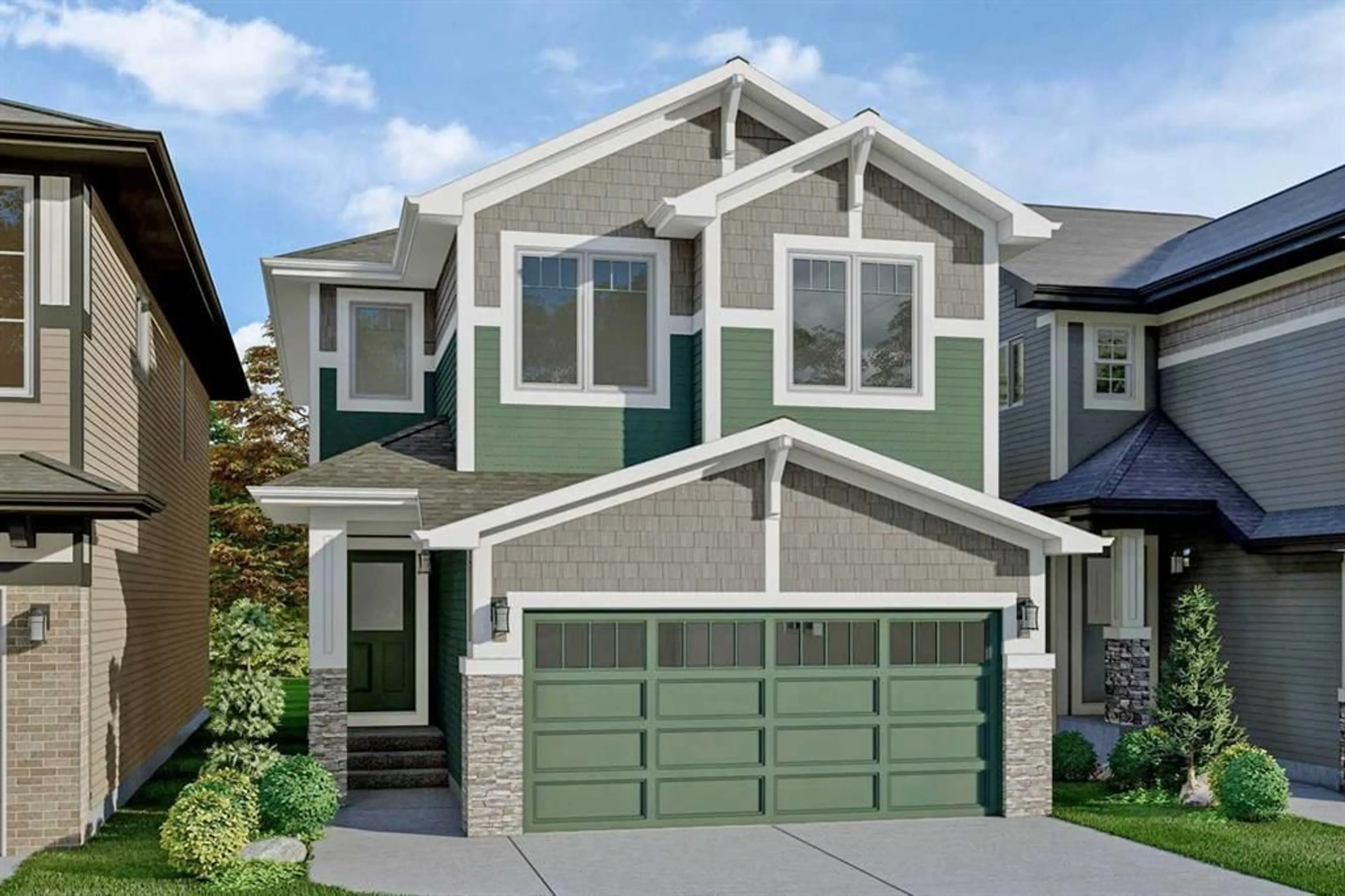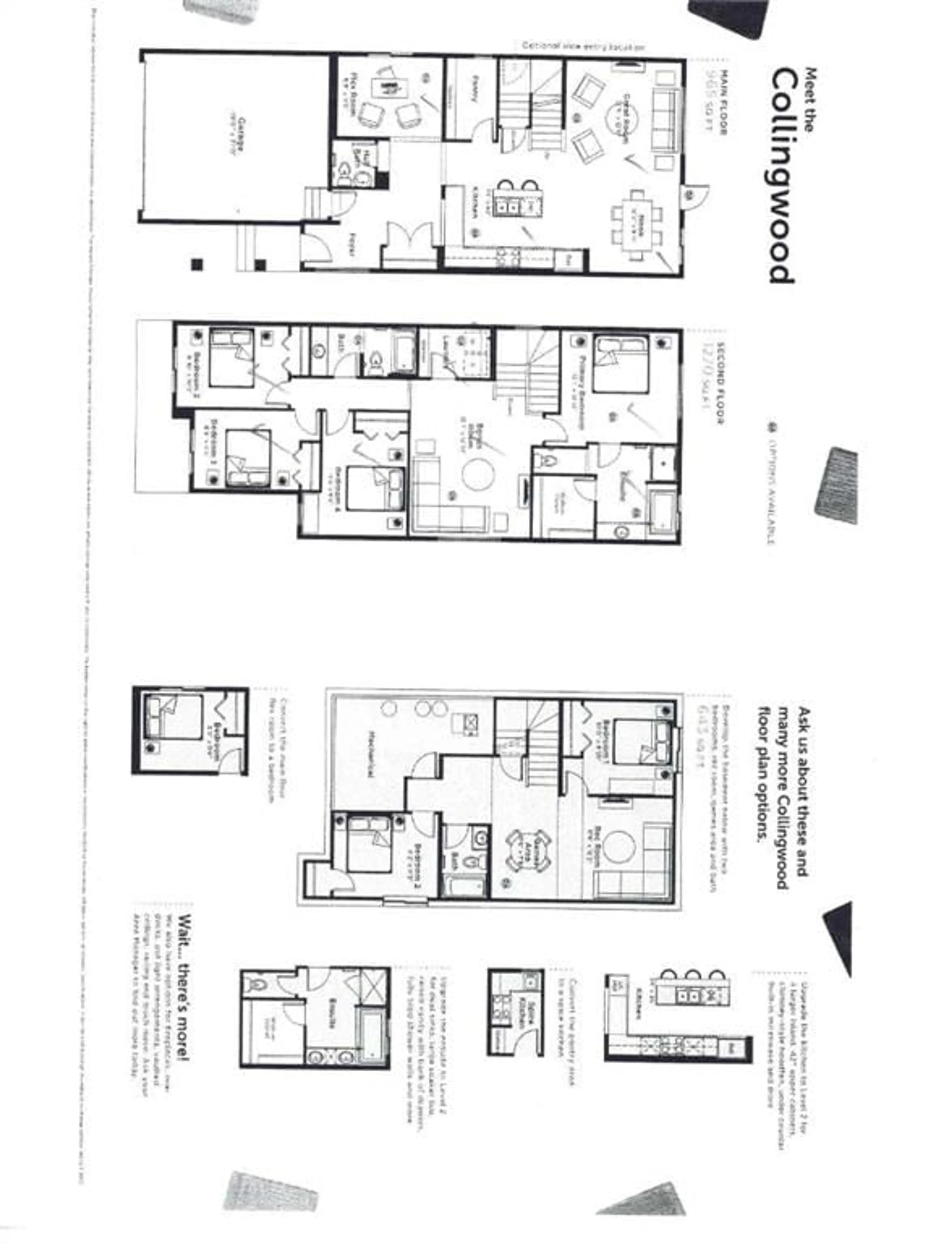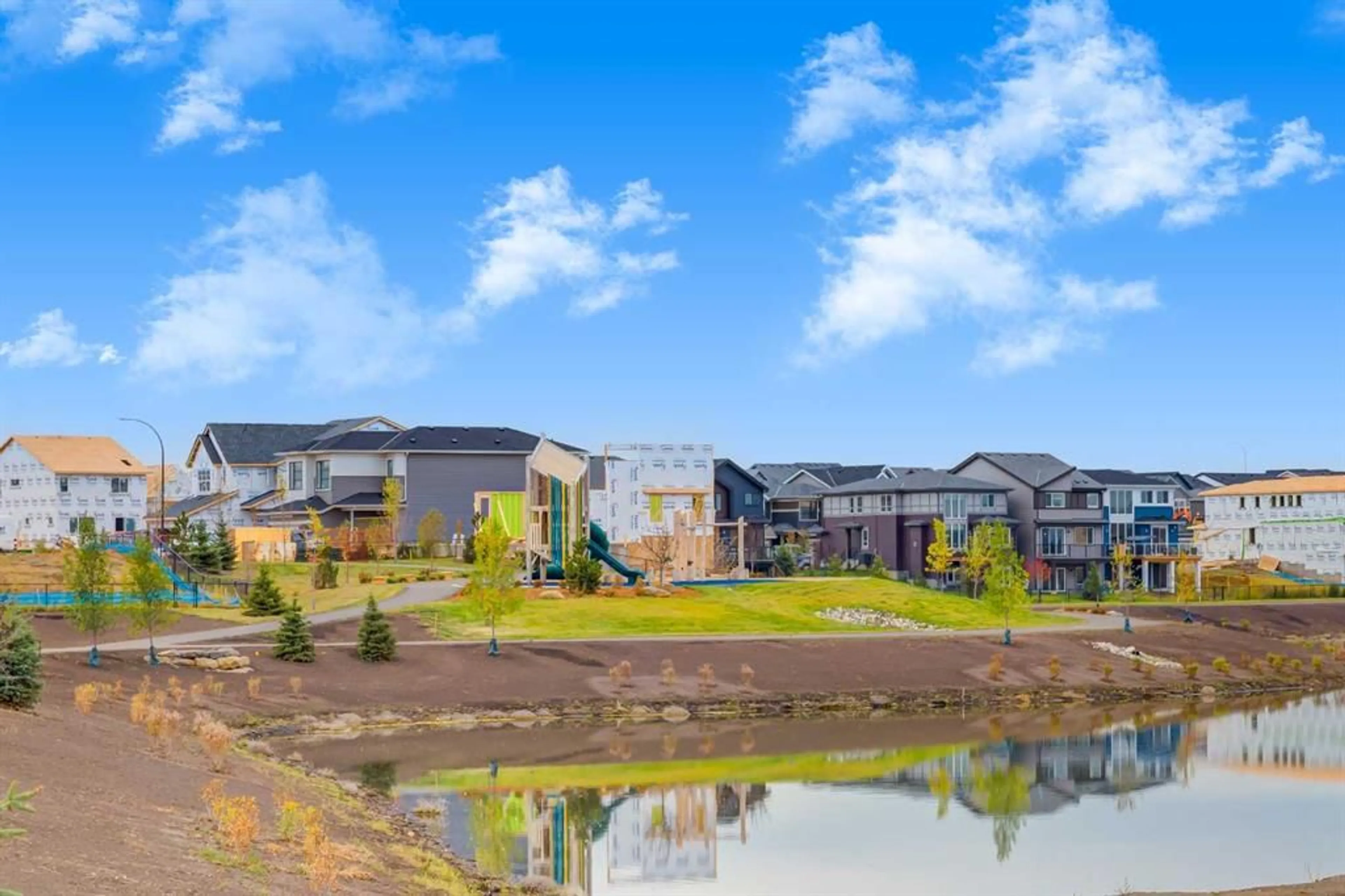304 MALLARD Grove, Calgary, Alberta T3S 0M8
Contact us about this property
Highlights
Estimated ValueThis is the price Wahi expects this property to sell for.
The calculation is powered by our Instant Home Value Estimate, which uses current market and property price trends to estimate your home’s value with a 90% accuracy rate.$536,000*
Price/Sqft$371/sqft
Days On Market42 days
Est. Mortgage$3,564/mth
Tax Amount (2024)$500/yr
Description
Welcome to the extraordinary newer southeast community of RANGEVIEW BY GENSTAR (just south of Mahogany, east of Seton); VOTED BEST NEW COMMUNITY at BILD Calgary Region Awards 2023; Rangeview unique urban design features integrated pathways, landscaped parks, & ponds! Expansive boulevards & tree canopied pathways conveniently connect families to greenspaces & adjacent neighborhoods. Your new home is 5 minutes from the world's largest YMCA, South Health Campus & numerous restaurants, fine dining, services and amenities. This home TO BE BUILT by Excel Homes and will be completed 9 months from when a firm offer is written. You will have a WALKOUT BASEMENT, ZONED FOR LEGAL SUITE, backing onto a beautiful GREENSPACE AND POND w/pathways - its an amazing location. Easy access to Deerfoot and Stoney Trail - 5 minutes to the world's largest YMCA, South Health Campus, and an abundance amenities, restaurants, services. The COLLINGWOOD is an exceptionally popular plan with an open footprint that's perfect for families. This home will offer 2235 sf with FOUR generous bedrooms above grade. The primary suite boasts a large walk in closet & spa like ensuite. There is a central bonus room for movie & play time! Your laundry is conveniently located on this level. Your kitchen is sure to please w/loads of counter space, large walk in pantry & is open to your breakfast nook & great room! There's lots of time to personalize your new home - possession will be approx 9 months from purchase. Excel Homes are "BUILT GREEN" & standard features include 9' ceilings, luxury vinyl plan flooring, quartz counter tops in kitchen & all baths, smart home package, 3piece bath rough in , EV ready infrastructure, solar conduit & so much more.
Property Details
Interior
Features
Main Floor
Den
11`6" x 8`8"Kitchen
12`5" x 11`1"Breakfast Nook
12`2" x 9`11"Great Room
12`5" x 12`8"Exterior
Features
Parking
Garage spaces 2
Garage type -
Other parking spaces 2
Total parking spaces 4
Property History
 21
21


