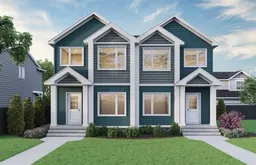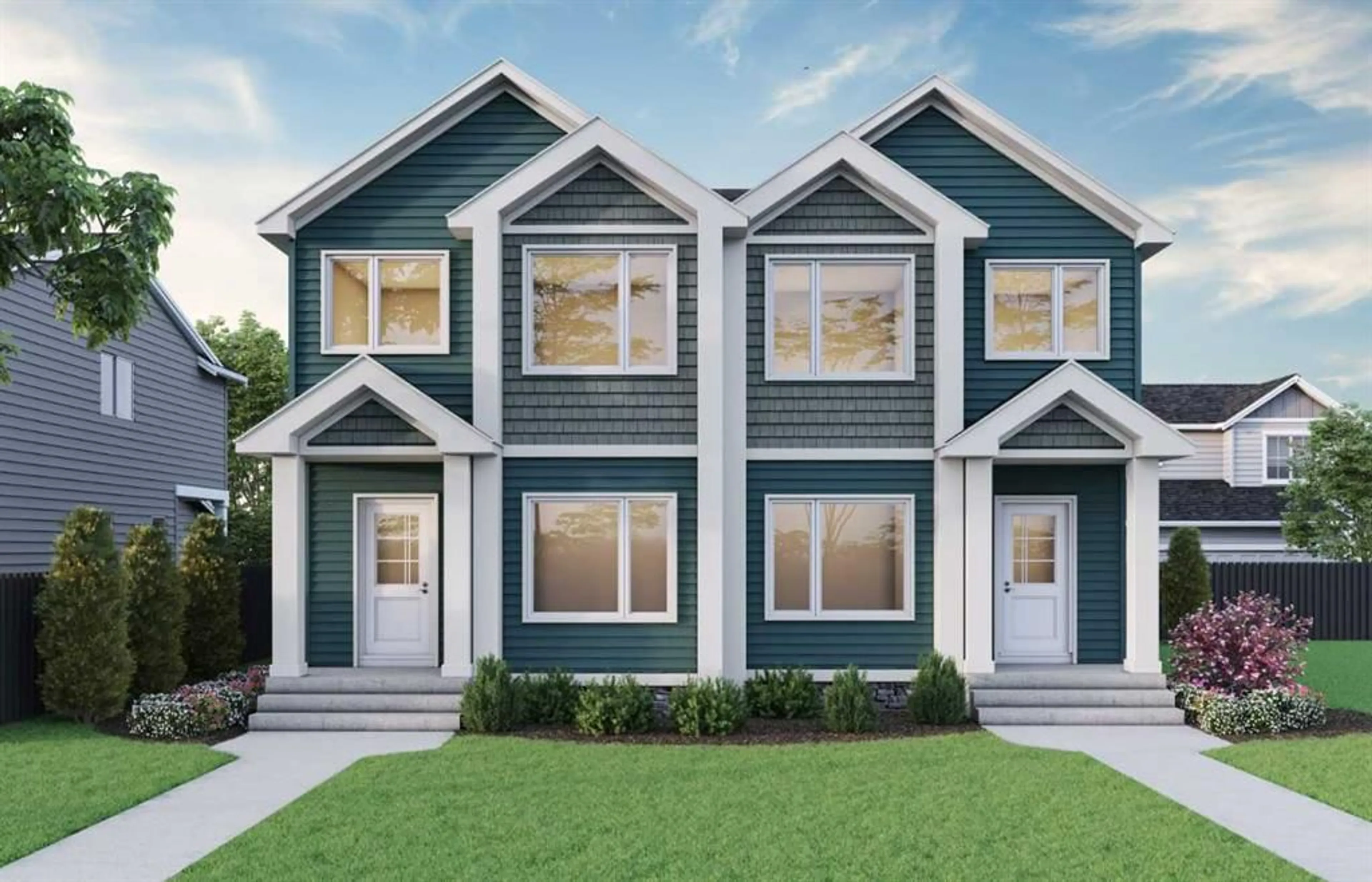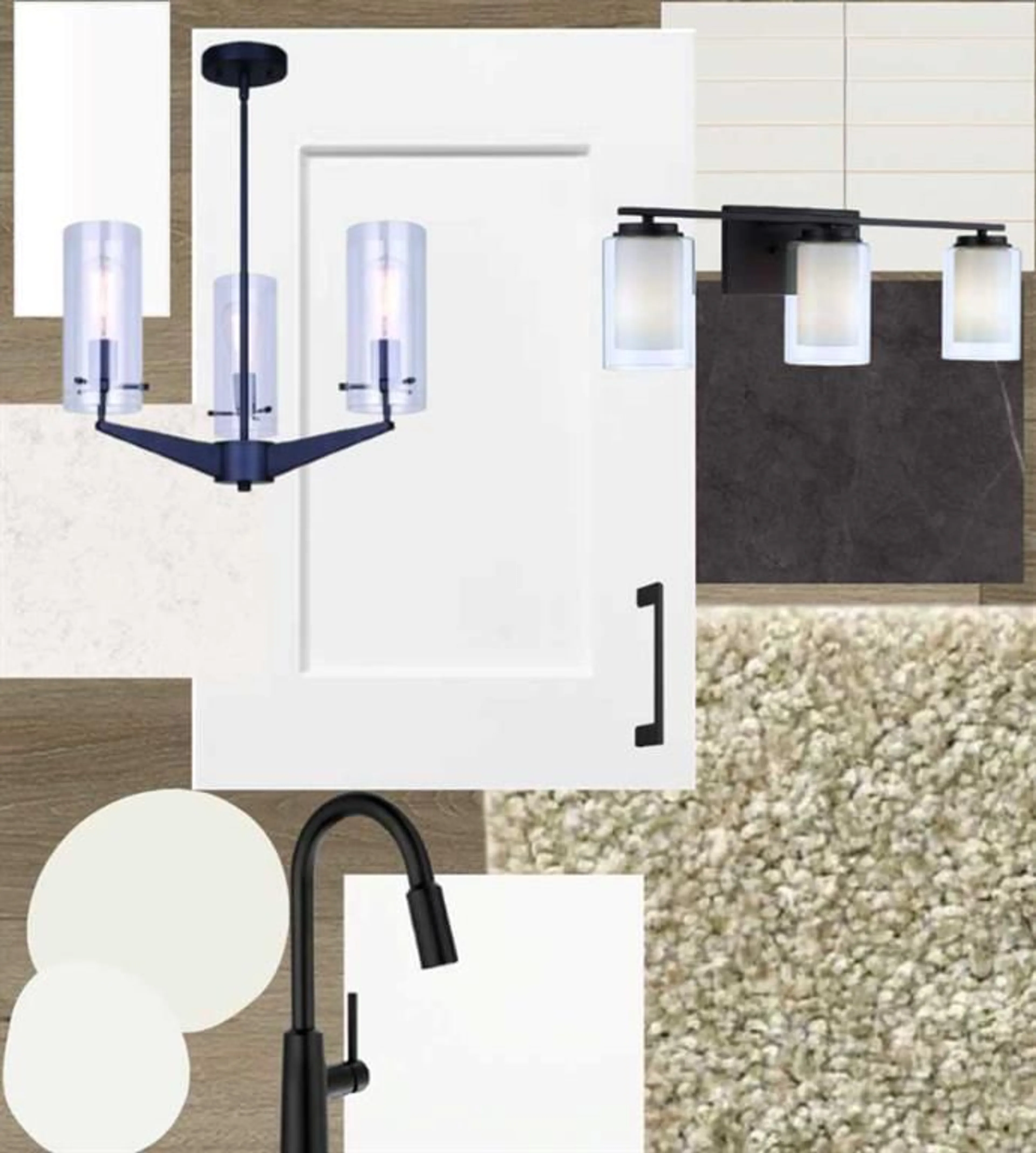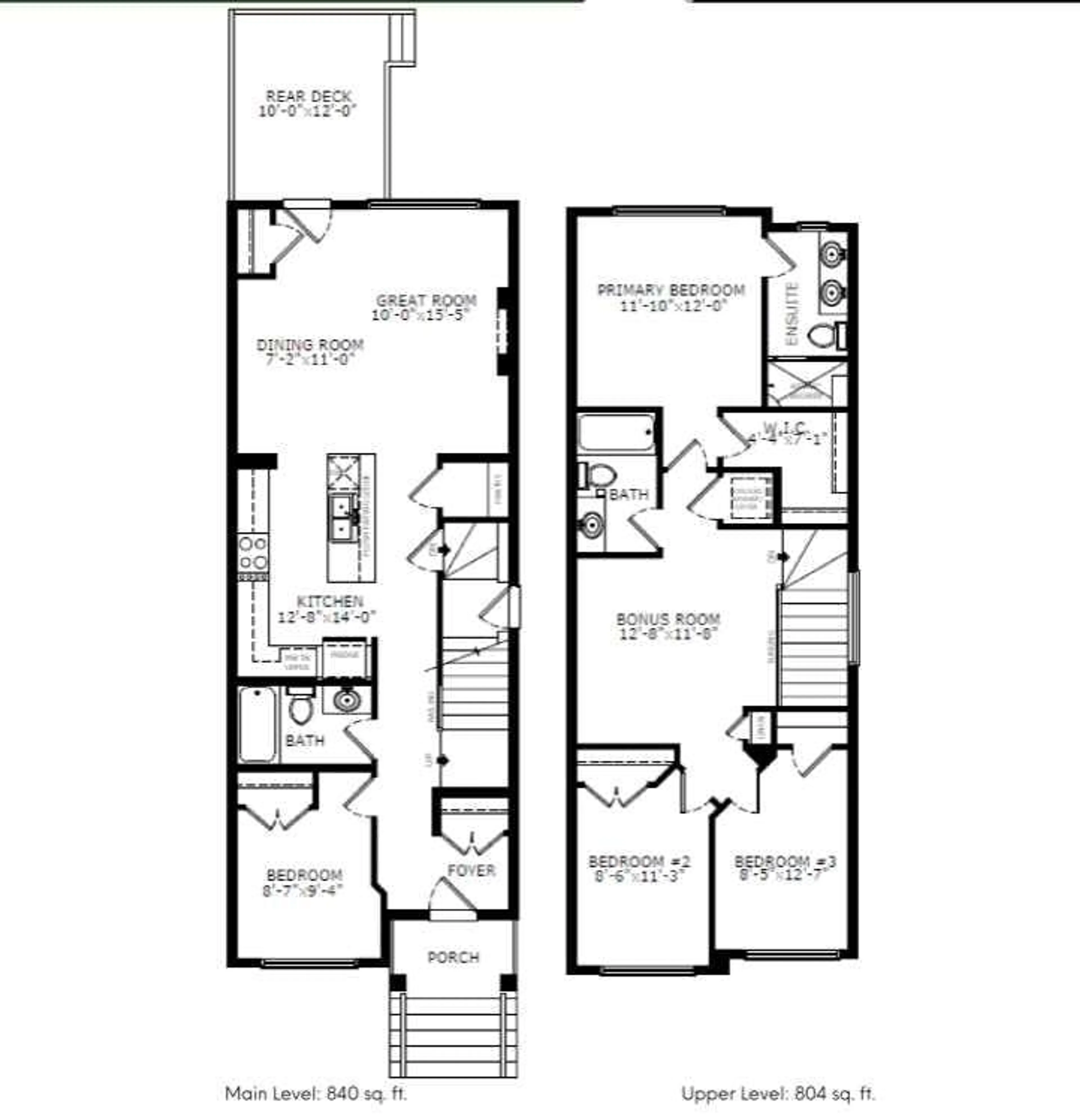30 Lewiston Way, Calgary, Alberta T3P2H8
Contact us about this property
Highlights
Estimated ValueThis is the price Wahi expects this property to sell for.
The calculation is powered by our Instant Home Value Estimate, which uses current market and property price trends to estimate your home’s value with a 90% accuracy rate.Not available
Price/Sqft$354/sqft
Est. Mortgage$2,576/mo
Tax Amount ()-
Days On Market60 days
Description
This exceptional Scarlett model features 4 bedrooms, 3 bathrooms, and 1,644 sq. ft. of thoughtfully designed living space. The main floor offers a chef-inspired kitchen with stainless steel appliances, a chimney hood fan, upgraded undermount silgranit sink, gas range, and water line to the fridge. Complemented by quartz countertops, luxury vinyl plank flooring, and 9’ knockdown ceilings, the open-concept layout includes an electric fireplace with floor-to-ceiling tile face. The primary bedroom features a 4-piece ensuite with dual undermount sinks, a fully tiled shower with a bench, and a sliding glass door. The basement includes rough-ins and 9’ ceilings, as well as a separate side entrance, perfect for future development. Extra windows throughout the home bring in natural light, and paint-grade railing with iron spindles adds elegance. The rear 10’x12’ deck with a BBQ gas line and privacy wall provides an inviting space for outdoor gatherings. *Photos are representative.*
Property Details
Interior
Features
Main Floor
4pc Bathroom
0`0" x 0`0"Kitchen
12`8" x 14`0"Great Room
10`10" x 15`5"Dining Room
7`2" x 11`0"Exterior
Features
Parking
Garage spaces -
Garage type -
Total parking spaces 2
Property History
 3
3


