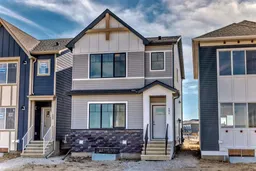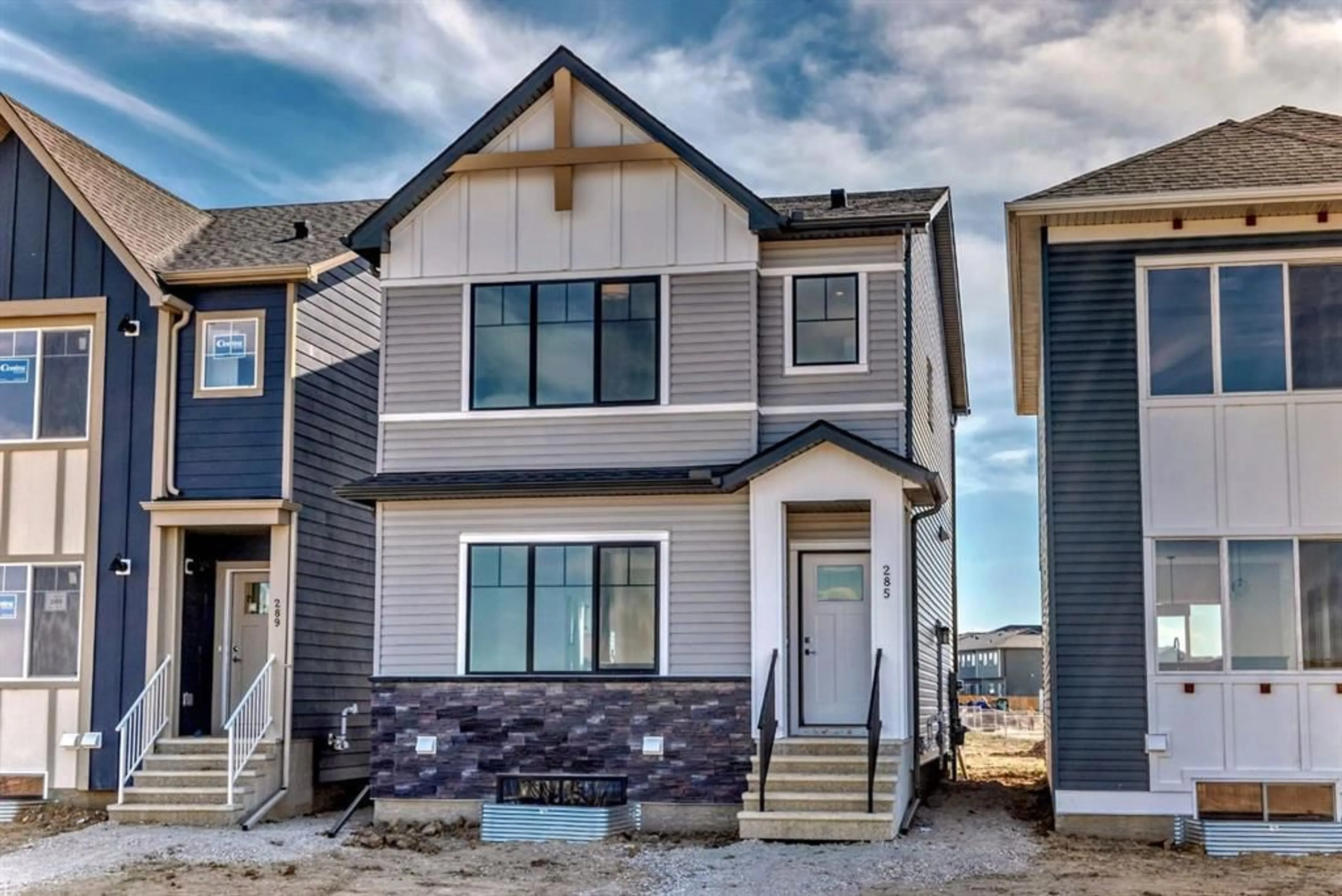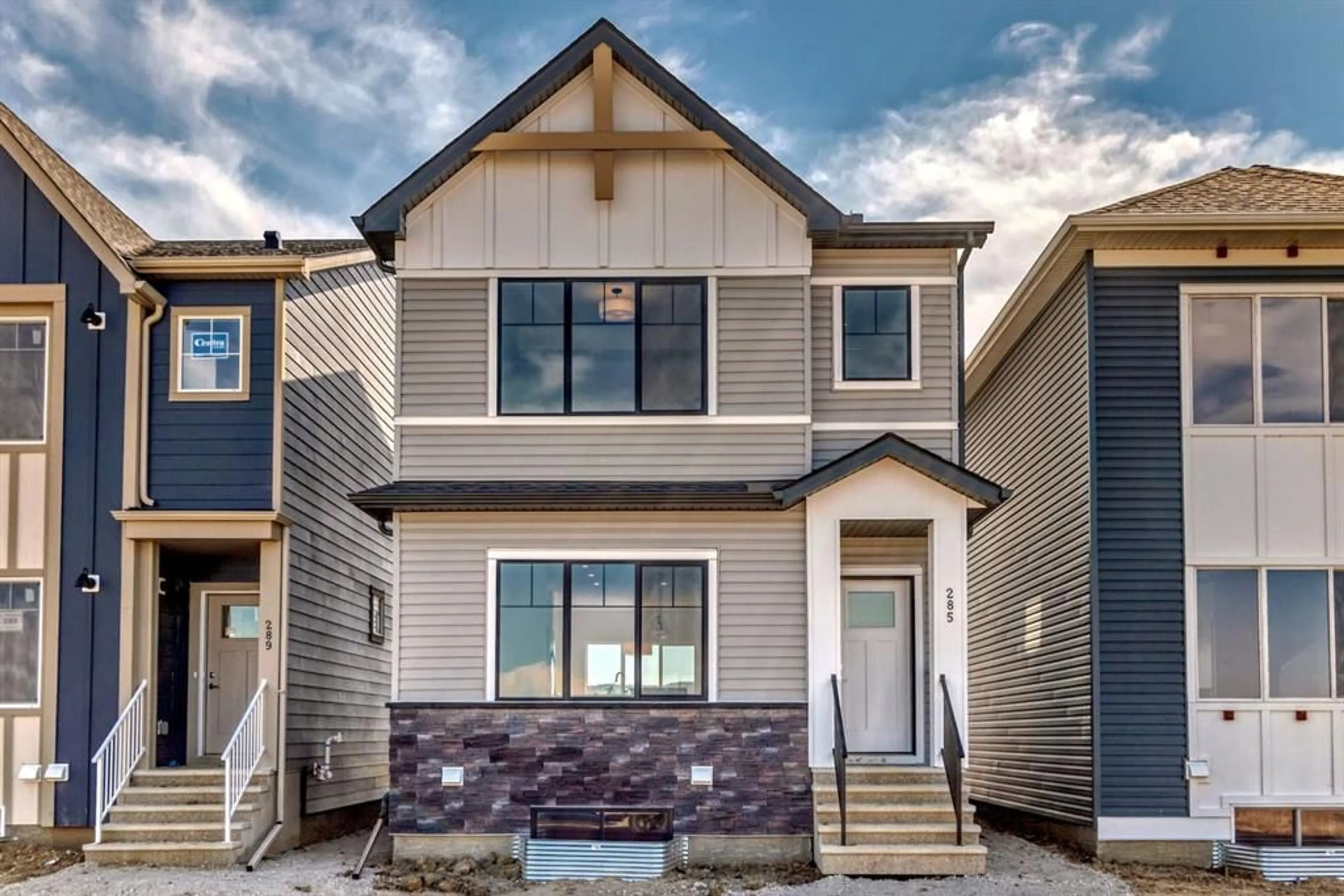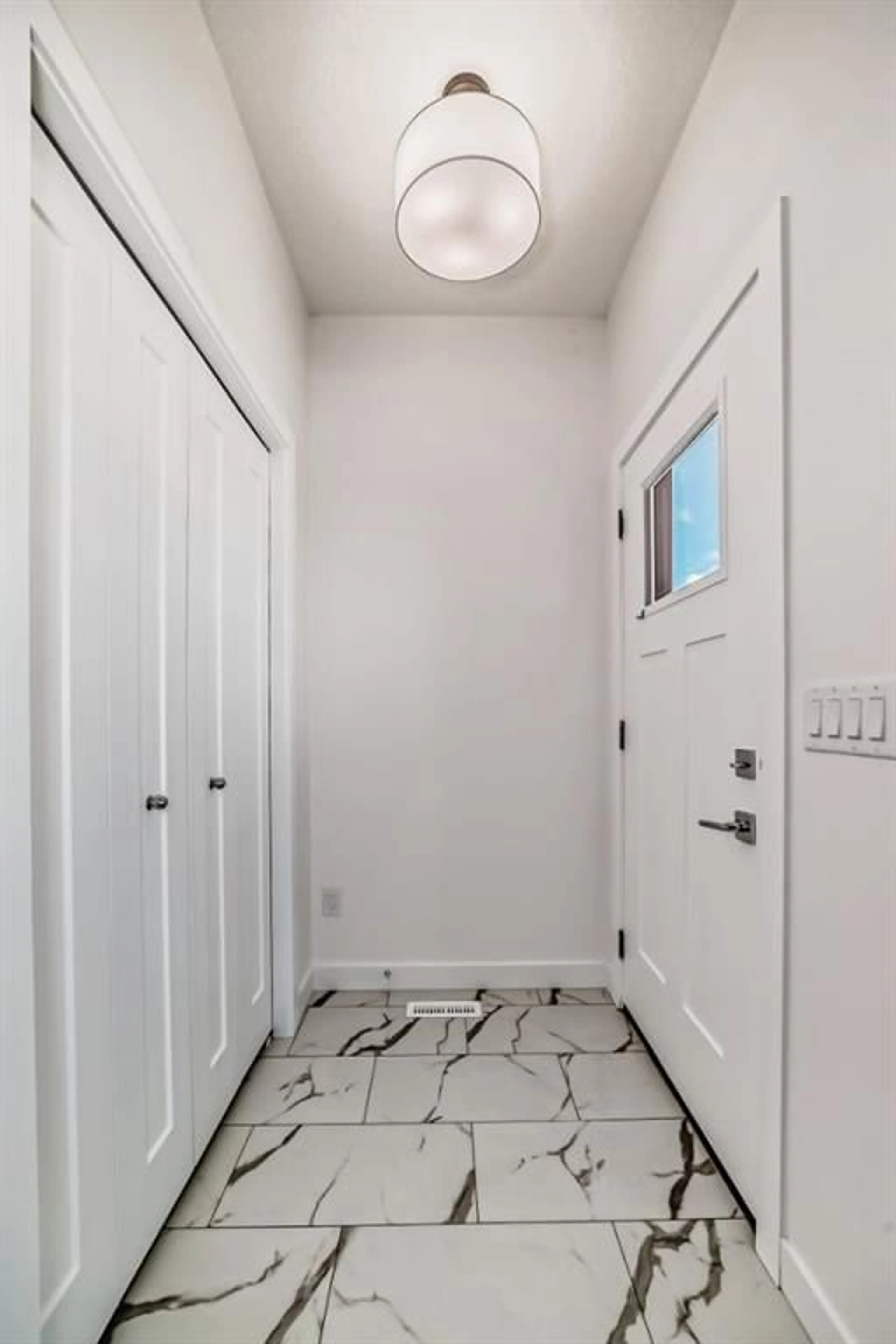285 Rangeview Way, Calgary, Alberta T3S 0L2
Contact us about this property
Highlights
Estimated ValueThis is the price Wahi expects this property to sell for.
The calculation is powered by our Instant Home Value Estimate, which uses current market and property price trends to estimate your home’s value with a 90% accuracy rate.$613,000*
Price/Sqft$402/sqft
Days On Market12 days
Est. Mortgage$2,856/mth
Tax Amount (2024)-
Description
"Welcome to this newly constructed home in the serene and family-friendly community of Rangeview, ready for immediate occupancy. This open-concept home features a spacious main floor with 9-foot ceilings and a gourmet kitchen ideal for culinary enjoyment. Adorned with two-tone Lago and white cabinetry extending to the ceiling, stainless steel appliances, ample quartz counters, a walk-in pantry, and a convenient 2-piece bathroom. Upstairs, discover generously sized master bedrooms with tray ceilings, equipped with a 4-piece ensuite and walk-in closet. Enjoy a bonus room for family time, two additional decently sized bedrooms, another 4-piece bathroom, and a laundry area. The basement, is a 9 ft foundation gives you a look of a more spacious and accessible through a side door, awaiting to be developed and enjoy by the family. Conveniently located, everything you need is close at hand: shops, restaurants, hospitals, YMCA, banks, and more. Don’t miss out on this opportunity – schedule your viewing today!
Property Details
Interior
Features
Main Floor
2pc Bathroom
5`9" x 4`11"Mud Room
5`9" x 4`6"Dining Room
12`9" x 10`11"Entrance
5`5" x 6`5"Exterior
Parking
Garage spaces -
Garage type -
Total parking spaces 2
Property History
 45
45


