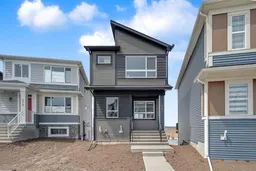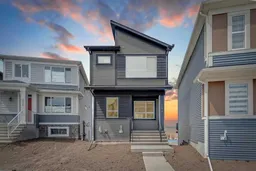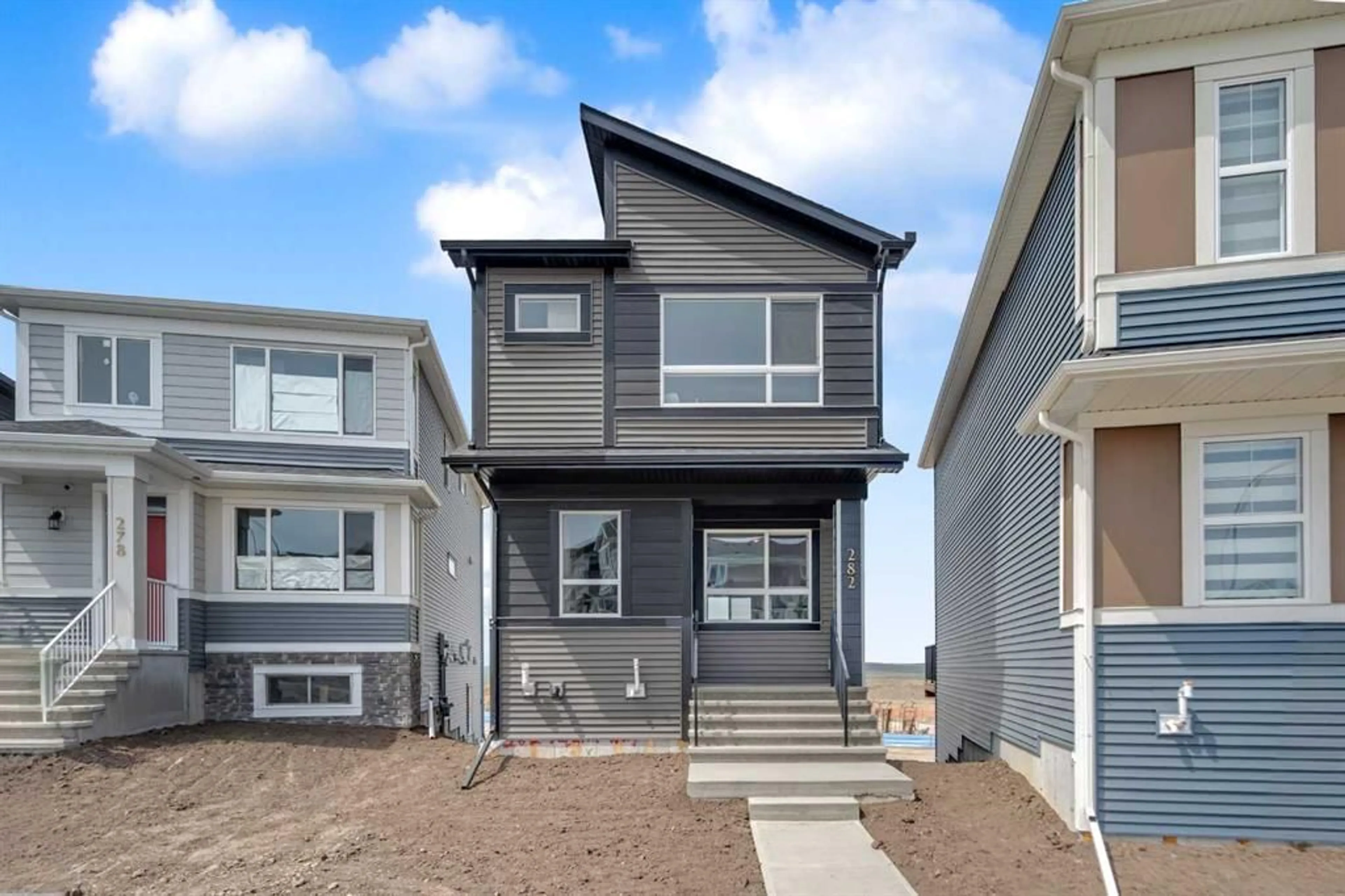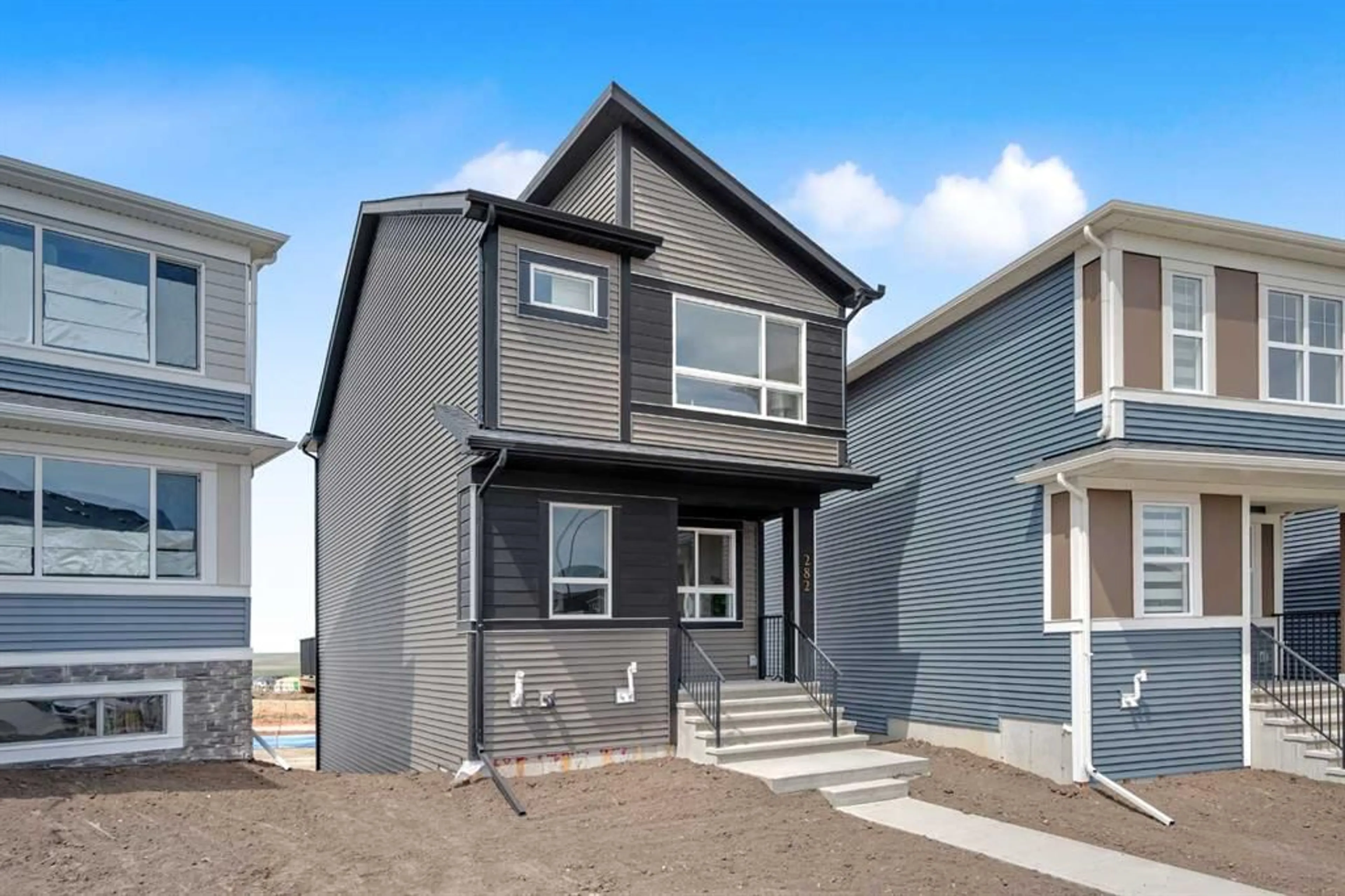282 Aquila Way, Calgary, Alberta T3R1S6
Contact us about this property
Highlights
Estimated ValueThis is the price Wahi expects this property to sell for.
The calculation is powered by our Instant Home Value Estimate, which uses current market and property price trends to estimate your home’s value with a 90% accuracy rate.$616,000*
Price/Sqft$453/sqft
Days On Market7 days
Est. Mortgage$2,937/mth
Maintenance fees$400/mth
Tax Amount (2023)$973/yr
Description
WALK OUT LOT | Brand NEW 2024 BUILT | LARGE DECK | Fully Upgraded WITH EXTRA WINDOWS | Separate Entrance For LEGAL Basement Suite | Quick Possession | Comes with FULL NEW HOME WARRANTY | Welcome to this exquisite 3 Bed 2.5 Bath Single DETACHED home boasting over 1500 square feet of living space across the main and upper levels. Offering a unique open floor plan featuring an outstanding design for the most discerning buyer! This highly sought-after floorplan boasts an elevated and stunning GOURMET kitchen with a Flush Eating Bar and sleek stainless-steel appliances, including a French Door refrigerator, BUILT in microwave. The adjoining dining and living areas are bathed in natural light creating a warm and inviting ambiance. Access to the backyard facilitates effortless indoor-outdoor living. LARGE DECK to lounge during the summer months. Upstairs, discover three well-appointed bedrooms, including a lavish master suite with a private ensuite bathroom, two additional Spacious bedrooms and full bathroom. Completing the upper level is a convenient laundry room and BONUS ROOM. The BRIGHT SUNSHINE 9' WALK basement with a separate side entrance offers limitless potential, allowing you to customize to legal basement suite for Extra income. Located in a RIDGE community of GLACIER RIDGE with easy access to major roads like Stoney Trail, Sarcee Trail, and close proximity to popular stores like Costco, Co-Op, T&T Supermarket, and Walmart, this location offers the ultimate in convenience and accessibility.
Property Details
Interior
Features
Main Floor
Living Room
12`4" x 13`9"Dining Room
10`9" x 10`4"Kitchen
10`9" x 12`2"2pc Bathroom
5`11" x 4`11"Exterior
Features
Parking
Garage spaces -
Garage type -
Total parking spaces 2
Property History
 41
41 44
44

