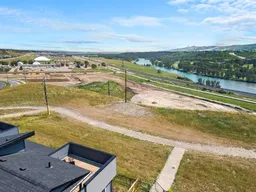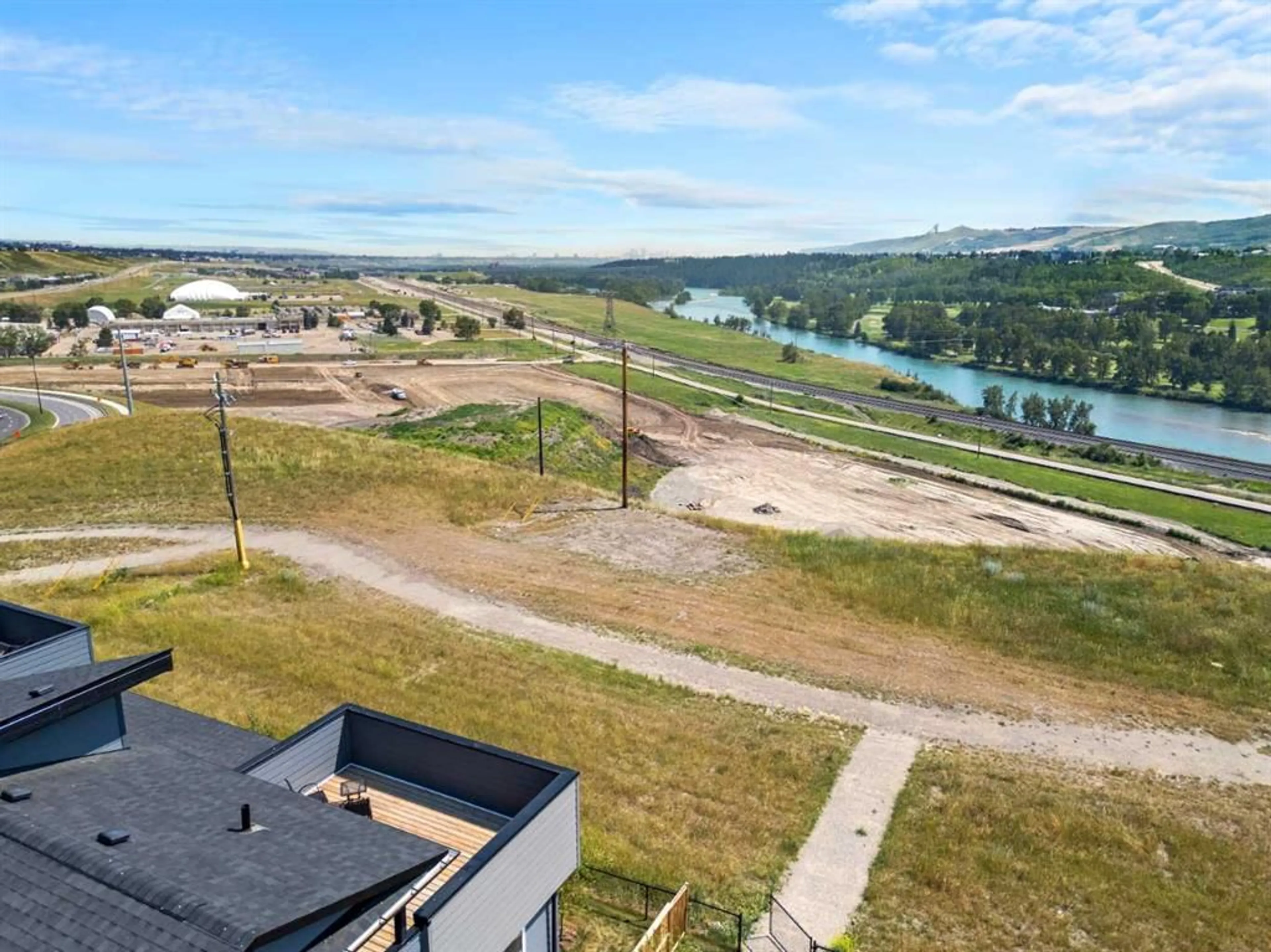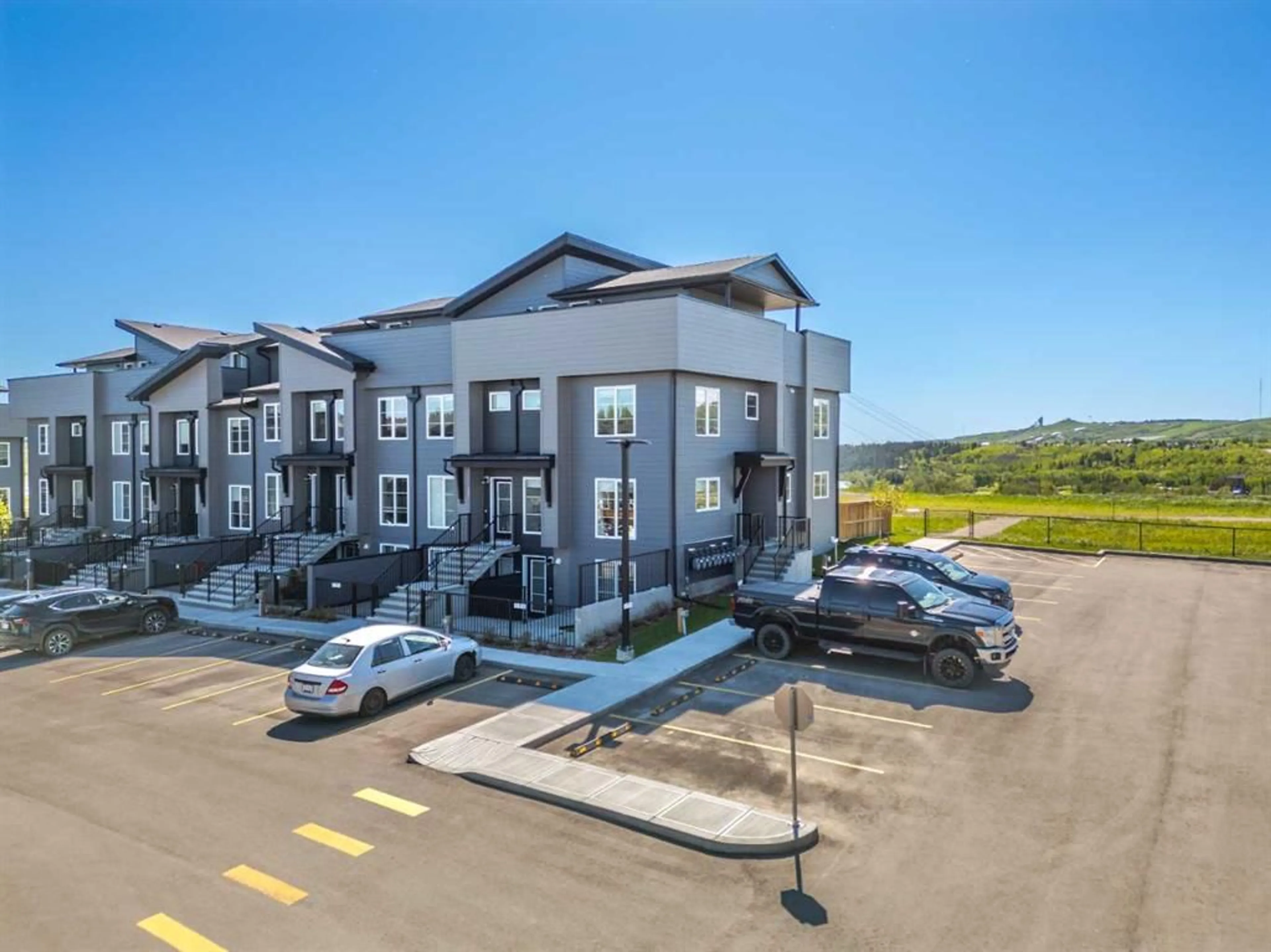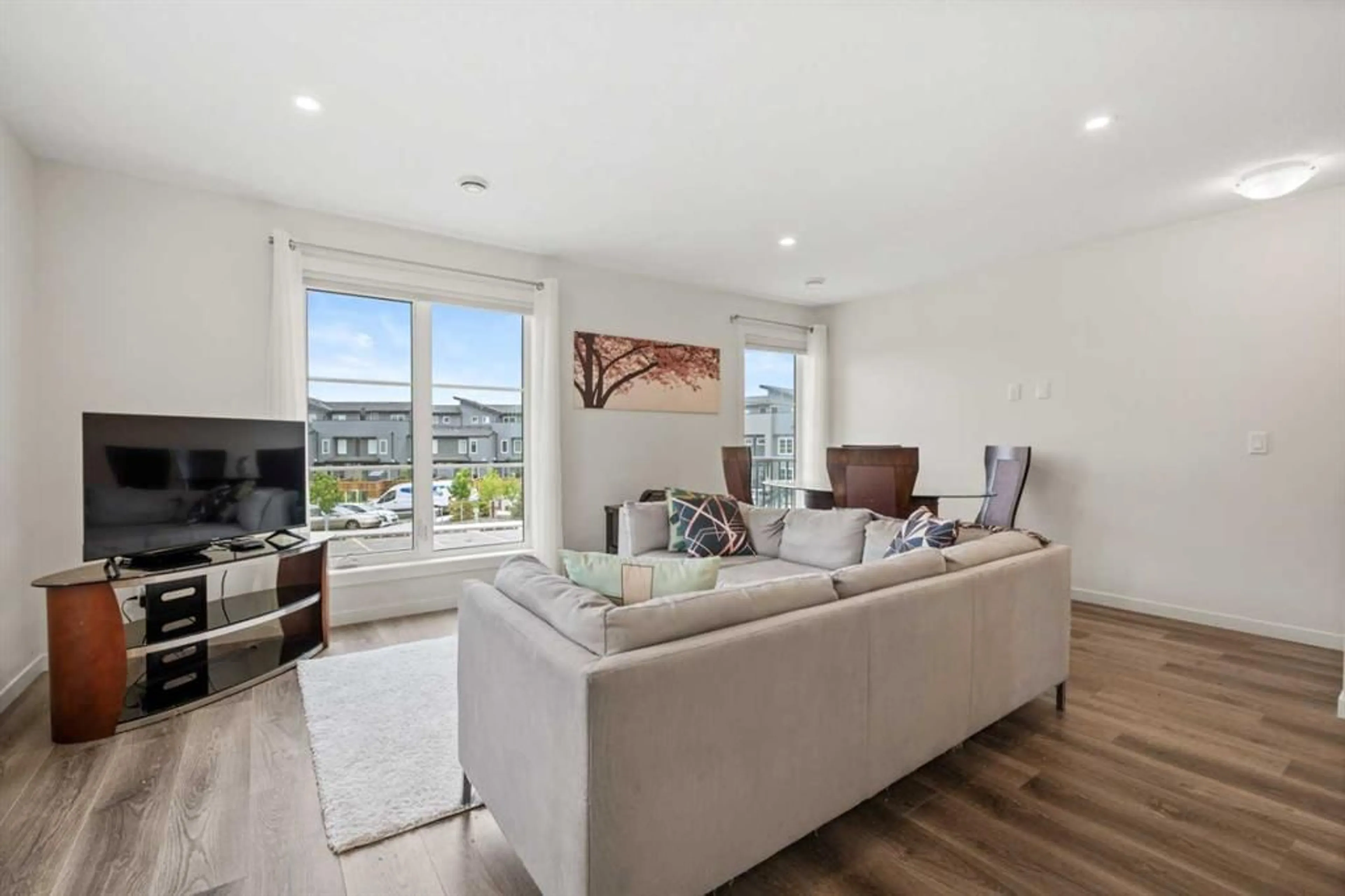260 Rowley Way #202, Calgary, Alberta T3L 0H5
Contact us about this property
Highlights
Estimated ValueThis is the price Wahi expects this property to sell for.
The calculation is powered by our Instant Home Value Estimate, which uses current market and property price trends to estimate your home’s value with a 90% accuracy rate.$471,000*
Price/Sqft$304/sqft
Days On Market2 days
Est. Mortgage$2,426/mth
Maintenance fees$362/mth
Tax Amount (2024)$2,384/yr
Description
Luxurious living awaits you in one of Calgary's newest and most sought-after communities, Rockland Park. This exceptional 3-bedroom, 2.5-bathroom end-unit Zen energy-efficient townhome, proudly built by Avalon Master Builder, exudes countless upgrades, generous living space, and a massive wrap-around third-story private rooftop patio overlooking the Bow River Valley. The main floor features a large living room and an upgraded kitchen with shaker cabinets, quartz countertops, a gas range, reverse osmosis, and a subway tile backsplash. You will also find access to the private south-facing fenced backyard that backs onto greenspace overlooking the Bow River, golf course, downtown views, and Canada Olympic Park. Additionally, there is a 2-piece bathroom, utility room, and storage space. Upstairs, the second story boasts the main bathroom, two generous bedrooms, laundry, and a primary suite with a walk-in closet and an upgraded ensuite bathroom with an oversized walk-in shower. The private third story is an entertainer's dream, equipped with rough-in plumbing for a wet bar and access to your wrap-around rooftop patio. This space can be converted into a guest suite, bonus room for entertaining, office, or secondary primary suite. Rockland Park, developed by Brookfield Residential, is a community unlike any other in Calgary, featuring a K-9 school to be built and countless amenities for year-round enjoyment, including an outdoor swimming pool and hot tub, a two-tiered multi-age playground, firepits, a casual skating/adventure trail, a hockey rink/basketball/modular skateboard area, pickleball courts/amphitheatre, change rooms, and more. These amenities are only a 5-minute walk from your front door. Enjoy quick access to nearby amenities, Stoney Trail Ring Road, easy access to the mountains, and a short commute to downtown via car or the Crowfoot C-Train Station. For more information on the community, visit Rockland Park Homeowners Association.
Upcoming Open House
Property Details
Interior
Features
Main Floor
2pc Bathroom
3`3" x 7`0"Dining Room
6`2" x 13`0"Family Room
15`5" x 10`5"Kitchen
15`5" x 9`8"Exterior
Features
Parking
Garage spaces -
Garage type -
Total parking spaces 1
Property History
 48
48


