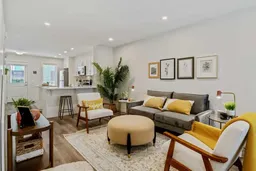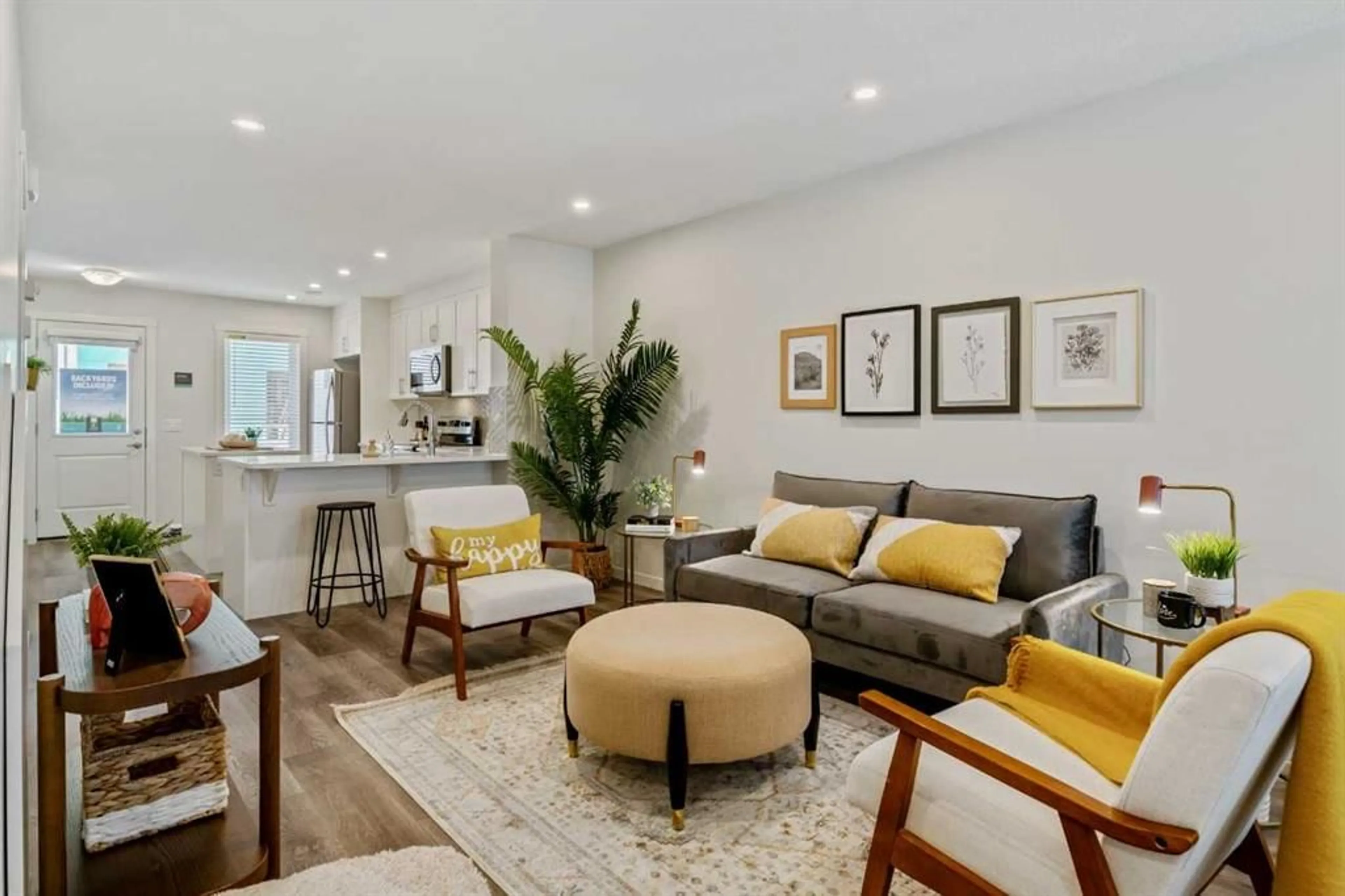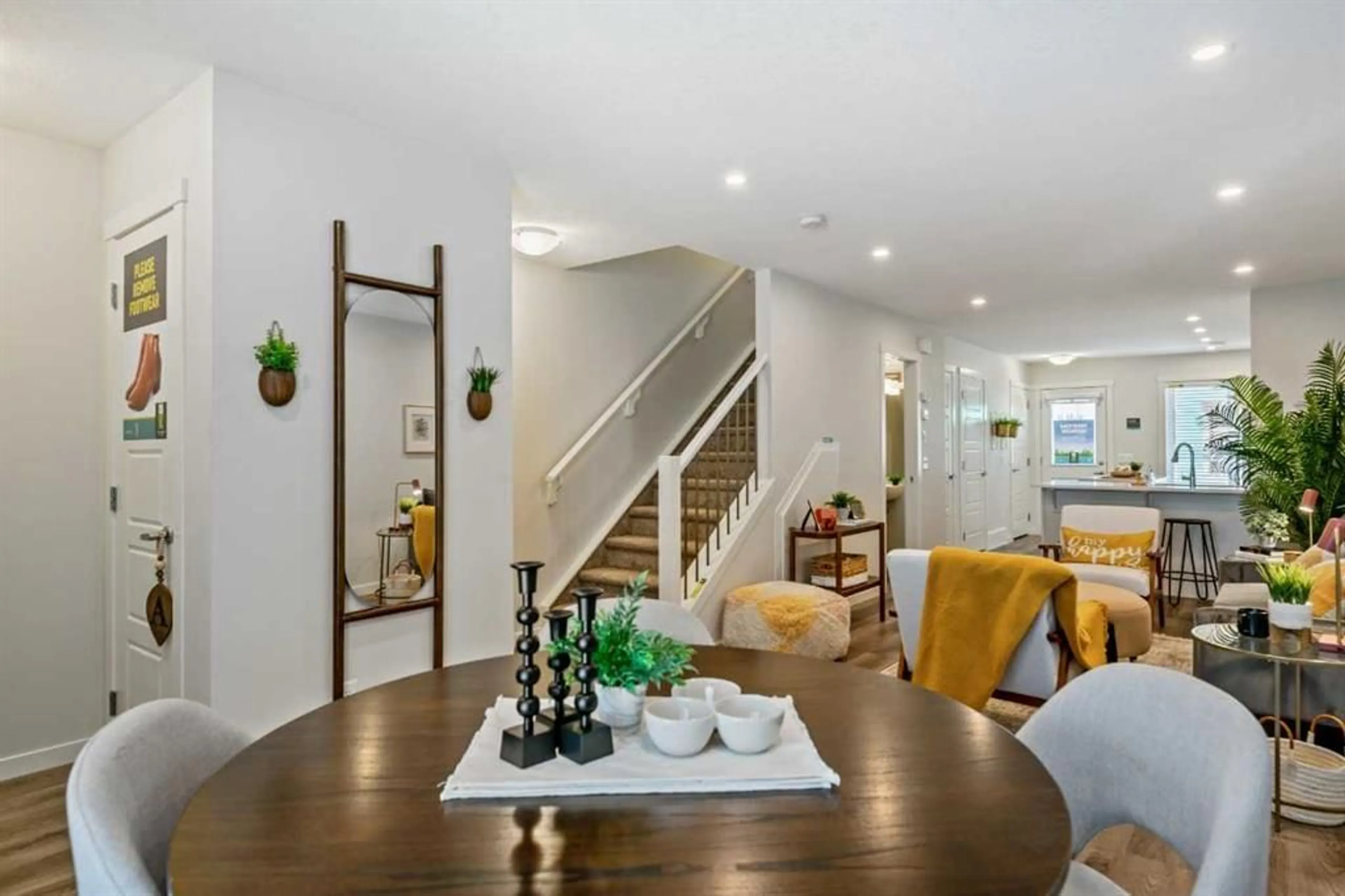260 Rowley Way #118, Calgary, Alberta T3L 0H5
Contact us about this property
Highlights
Estimated ValueThis is the price Wahi expects this property to sell for.
The calculation is powered by our Instant Home Value Estimate, which uses current market and property price trends to estimate your home’s value with a 90% accuracy rate.$402,000*
Price/Sqft$353/sqft
Est. Mortgage$2,083/mth
Maintenance fees$299/mth
Tax Amount (2024)$2,050/yr
Days On Market6 days
Description
2 Bedrooms + 2.5 Bathrooms + 1 Rooftop Studio (and wet bar) + Rooftop Patio + Former Showhome with Upgrades -- Welcome to this exquisite townhome located in the beautiful community of Rockland Park in NW Calgary. Originally designed as a show home, this property features a thoughtfully designed dual master bedroom layout on the second floor, each with its own private ensuite. The main floor offers a bright and functional living room, a convenient 2-pc bathroom, and a stylish kitchen with pantry that leads out to your private fenced backyard. On the fully finished third floor, you'll find a versatile space with a wet bar, built-in cabinets, and a beverage fridge, providing the ideal space to work from home, gather with family, or entertain guests. It also gives you access to the rooftop patio overlooking the Bow River Valley and downtown Calgary. As a former show home, this property is loaded with upgrades - fully developed rooftop studio, elegant railings on all levels, storage space under the staircase, durable laminate flooring throughout the main & third floors, and builder's window covering package. Prime location in the community - scenic view of the valley and city, right next to a nature pathway, steps away from the clubhouse. Rockland Park homeowners enjoy year-round recreation through the exclusive Homeowner Association - an outdoor swimming pool, hot tub, playground, central fire pit, casual skate trail, hockey rink area, pickleball courts, and an amphitheater, ensuring activities for every season. (The staging photos showcase this actual unit during its time as a show home, highlighting its impeccable design.)
Property Details
Interior
Features
Main Floor
Kitchen
10`10" x 14`5"Pantry
2`10" x 2`4"Dining Room
10`6" x 10`0"Living Room
10`6" x 15`0"Exterior
Features
Parking
Garage spaces -
Garage type -
Total parking spaces 1
Property History
 26
26

