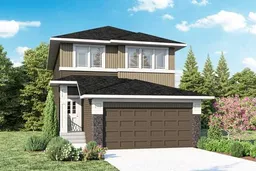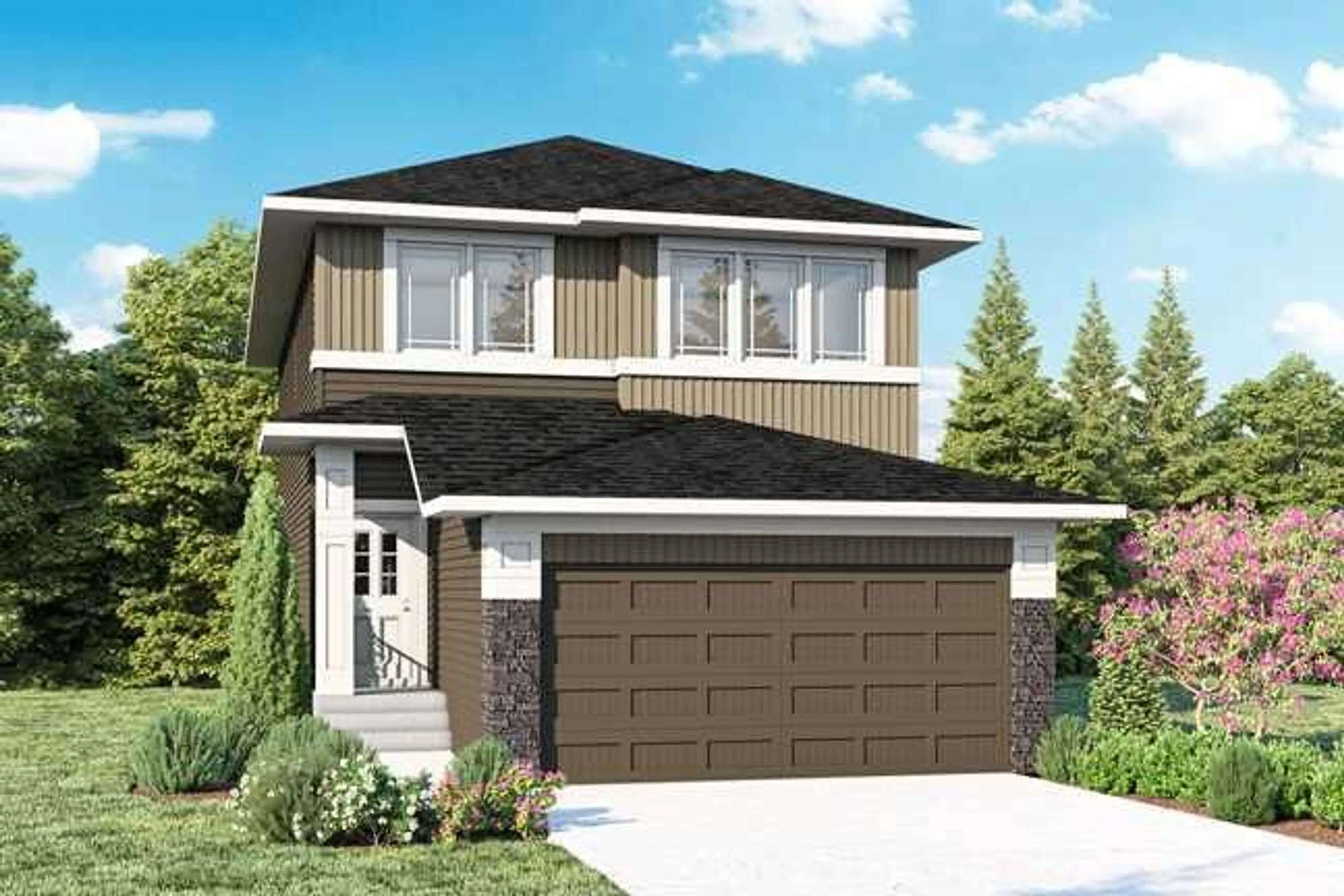250 Hotchkiss Manor, Calgary, Alberta T3S0J8
Contact us about this property
Highlights
Estimated ValueThis is the price Wahi expects this property to sell for.
The calculation is powered by our Instant Home Value Estimate, which uses current market and property price trends to estimate your home’s value with a 90% accuracy rate.$703,000*
Price/Sqft$375/sqft
Days On Market3 days
Est. Mortgage$3,294/mth
Maintenance fees$195/mth
Tax Amount (2024)$677/yr
Description
This property features three bedrooms and two and a half bathrooms, with a foundation and main floor boasting impressive 9-foot ceiling heights. The kitchen is equipped with an upgraded Samsung gourmet appliance package and high-quality cabinets, including extended upper cabinets. Throughout the home, you'll find elegant quartz countertops and luxury vinyl plank flooring on the main floor. An electric fireplace adds a touch of warmth and ambiance. The upper floor includes a convenient laundry area with linen storage. Outdoors, there's an 11' x 10' rear deck, perfect for summer barbecues, and the home also includes a walk-out basement for added convenience. Photos are representative.
Property Details
Interior
Features
Main Floor
2pc Bathroom
Flex Space
7`11" x 10`1"Great Room
12`9" x 13`0"Dining Room
10`0" x 11`6"Exterior
Features
Parking
Garage spaces 2
Garage type -
Other parking spaces 2
Total parking spaces 4
Property History
 1
1
