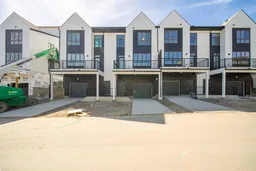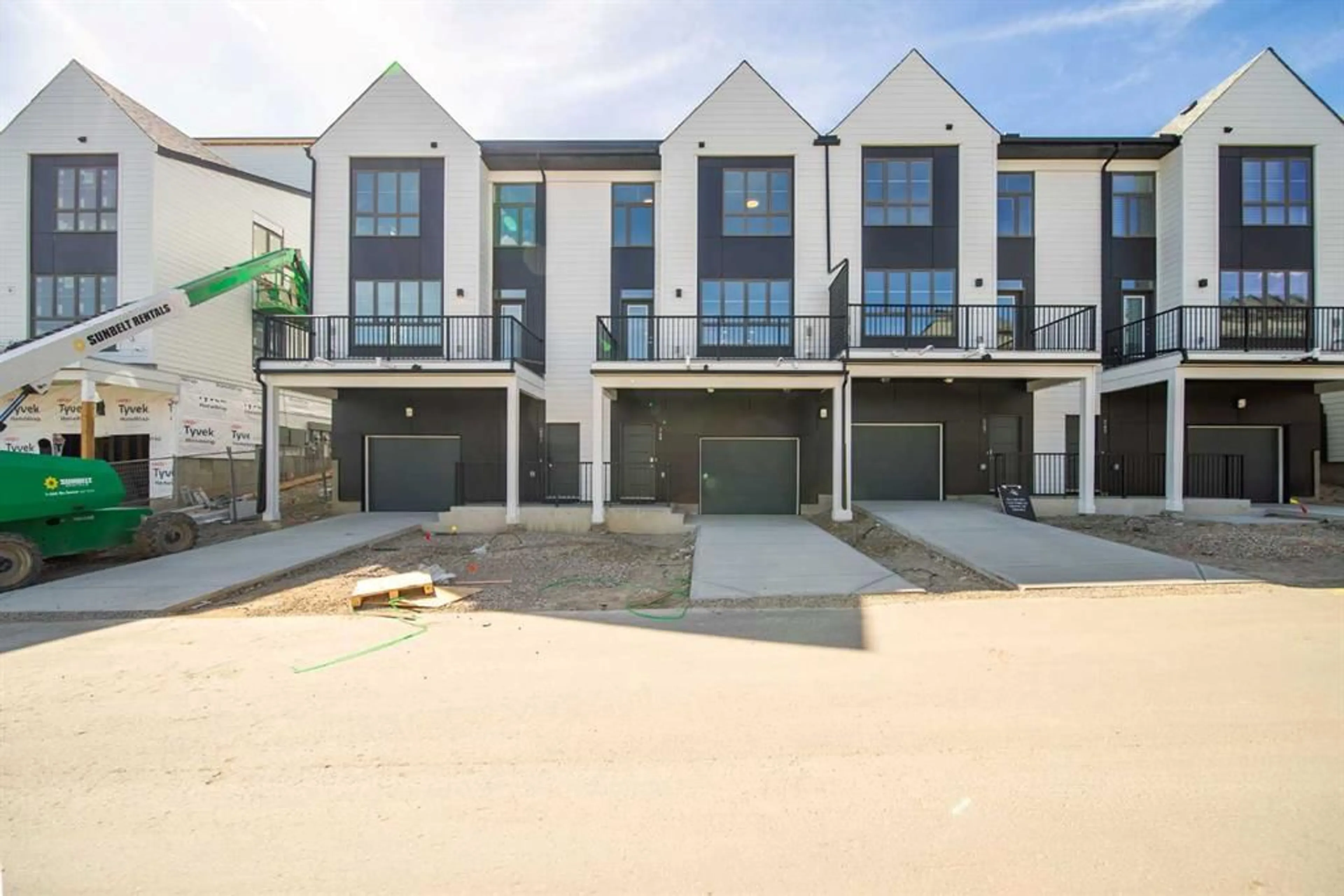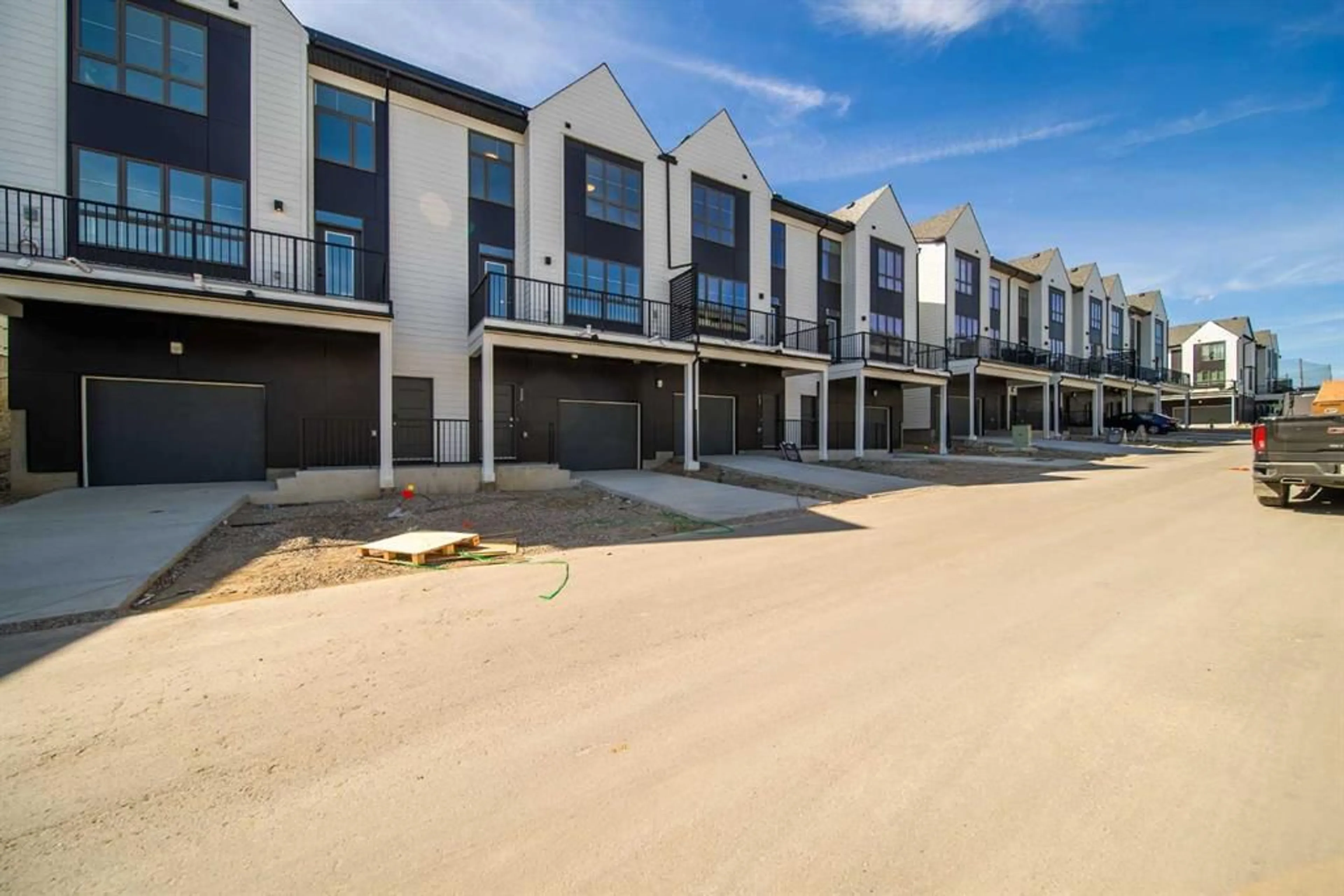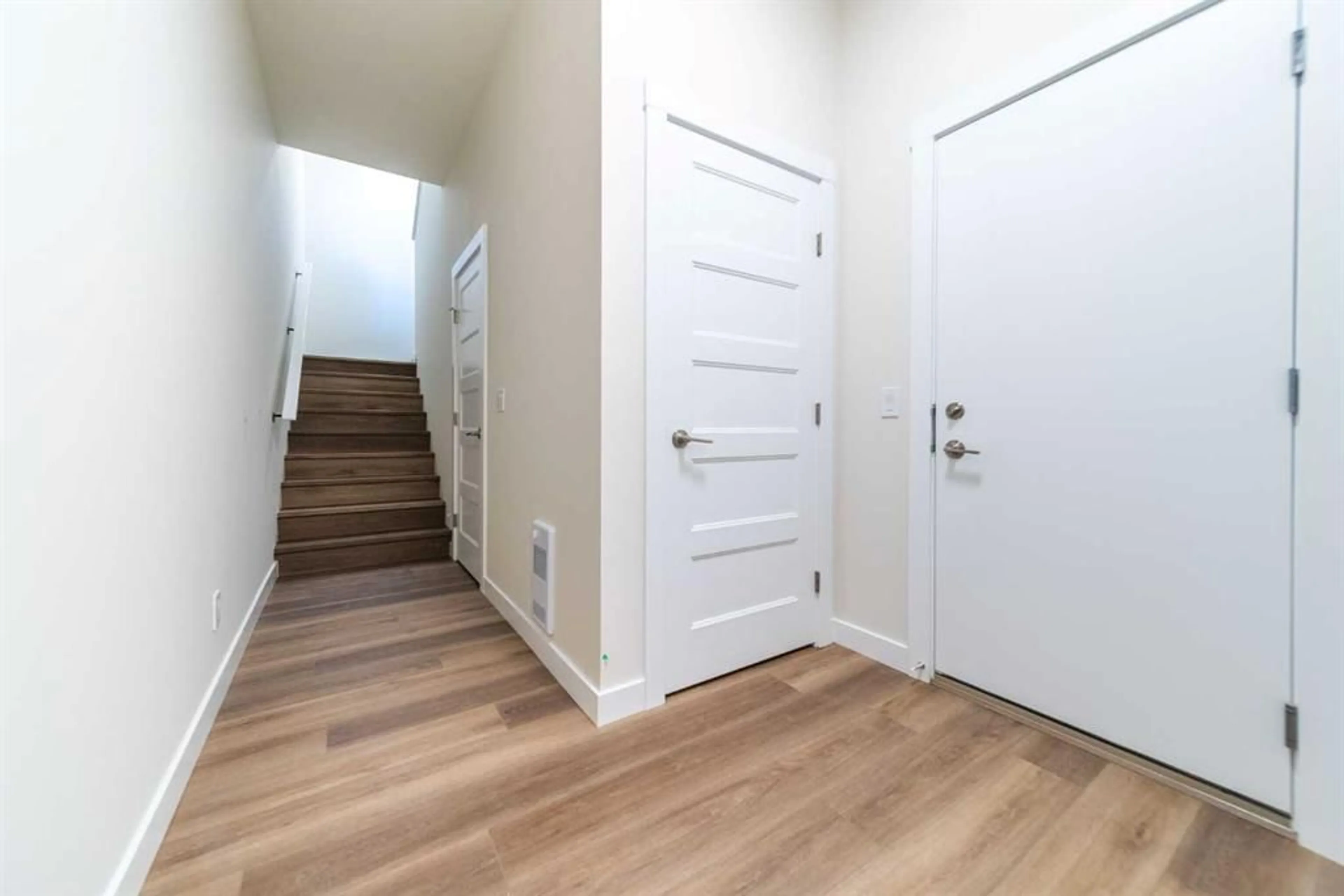249 Sovereign Common, Calgary, Alberta T3C 3Y3
Contact us about this property
Highlights
Estimated ValueThis is the price Wahi expects this property to sell for.
The calculation is powered by our Instant Home Value Estimate, which uses current market and property price trends to estimate your home’s value with a 90% accuracy rate.$592,000*
Price/Sqft$486/sqft
Days On Market45 days
Est. Mortgage$2,748/mth
Maintenance fees$270/mth
Tax Amount (2023)-
Description
An incredible opportunity awaits - a brand new 2 bedrooms, 2.5 bathroom townhouse at Crown Park - Calgary's newest large-scale inner city development. With over 1,300 square feet of living space, this move-in ready and fully finished townhome has an open concept main living area, two large bedrooms complete with their own bathrooms and a private attached garage - all just minutes from downtown Calgary. This 'Manhattan' townhome has a large entryway with stairs leading to the main living level. The main living area has an open concept layout with a large two-tone kitchen that overlooks the living and dining spaces. A wall of windows allow natural light to pour through the main level and the private balcony off of the main living area is perfect for a BBQ and/or sitting area. The top level features a large primary suite with walk-through closet and a private ensuite complete with a walk-in shower. A comfortable second bedroom and full bathroom as well as laundry complete the upper level. The private attached garage provides the perfect space for additional storage and the parking pad allows for an additional parking space for this beautiful townhouse. Crown Park offers breathtaking downtown views and unparalleled convenience with easy access to countless amenities while not living directly downtown. This beautiful and brand new townhouse includes full Alberta New Home Warranty and is move-in ready! Start enjoying this brand new home this summer.
Property Details
Interior
Features
Main Floor
Kitchen
12`9" x 9`7"Dining Room
8`6" x 15`1"Living Room
11`7" x 17`5"Exterior
Features
Parking
Garage spaces 1
Garage type -
Other parking spaces 1
Total parking spaces 2
Property History
 21
21


