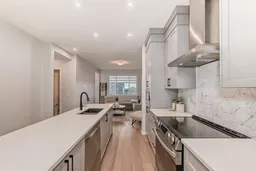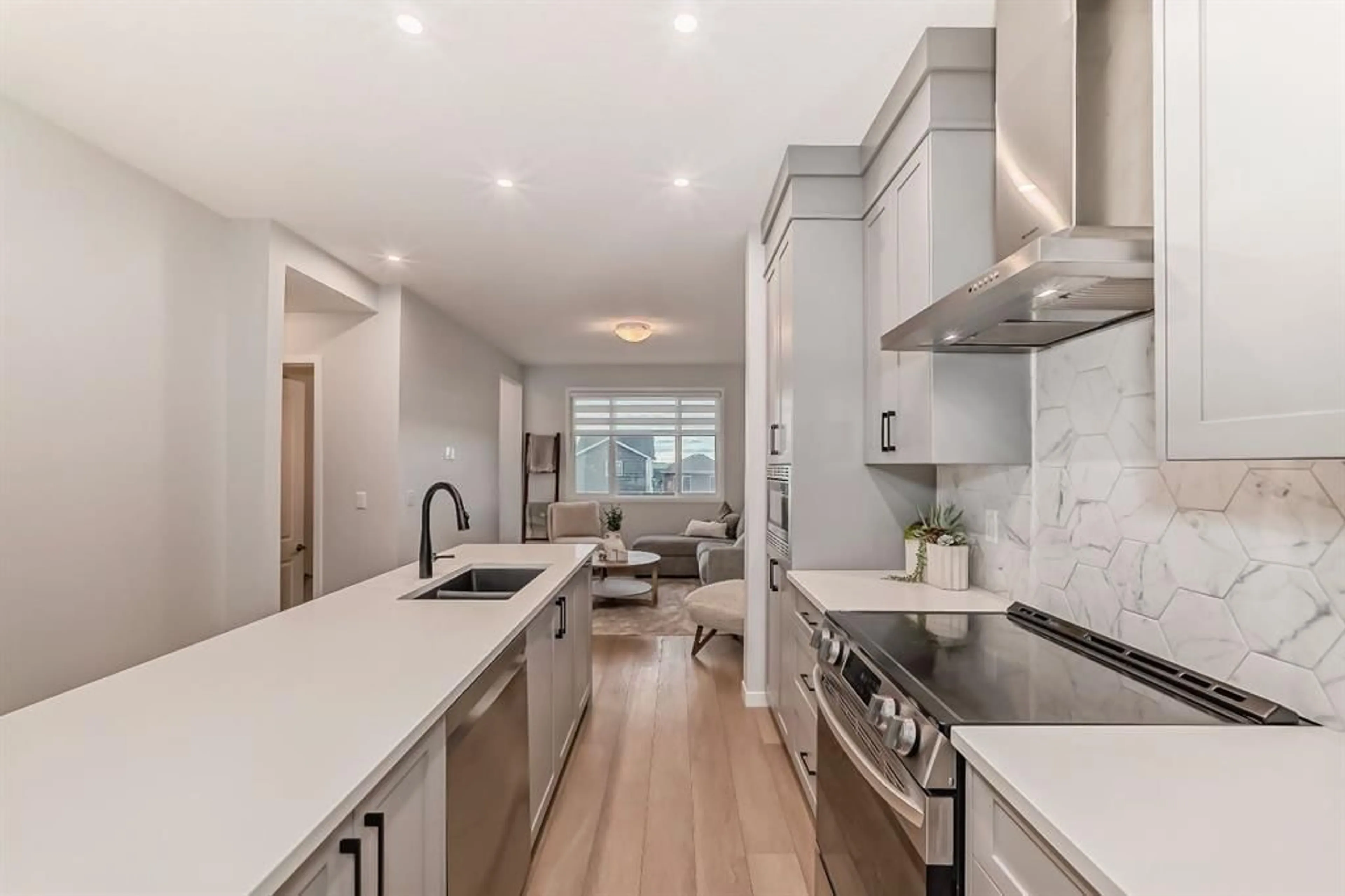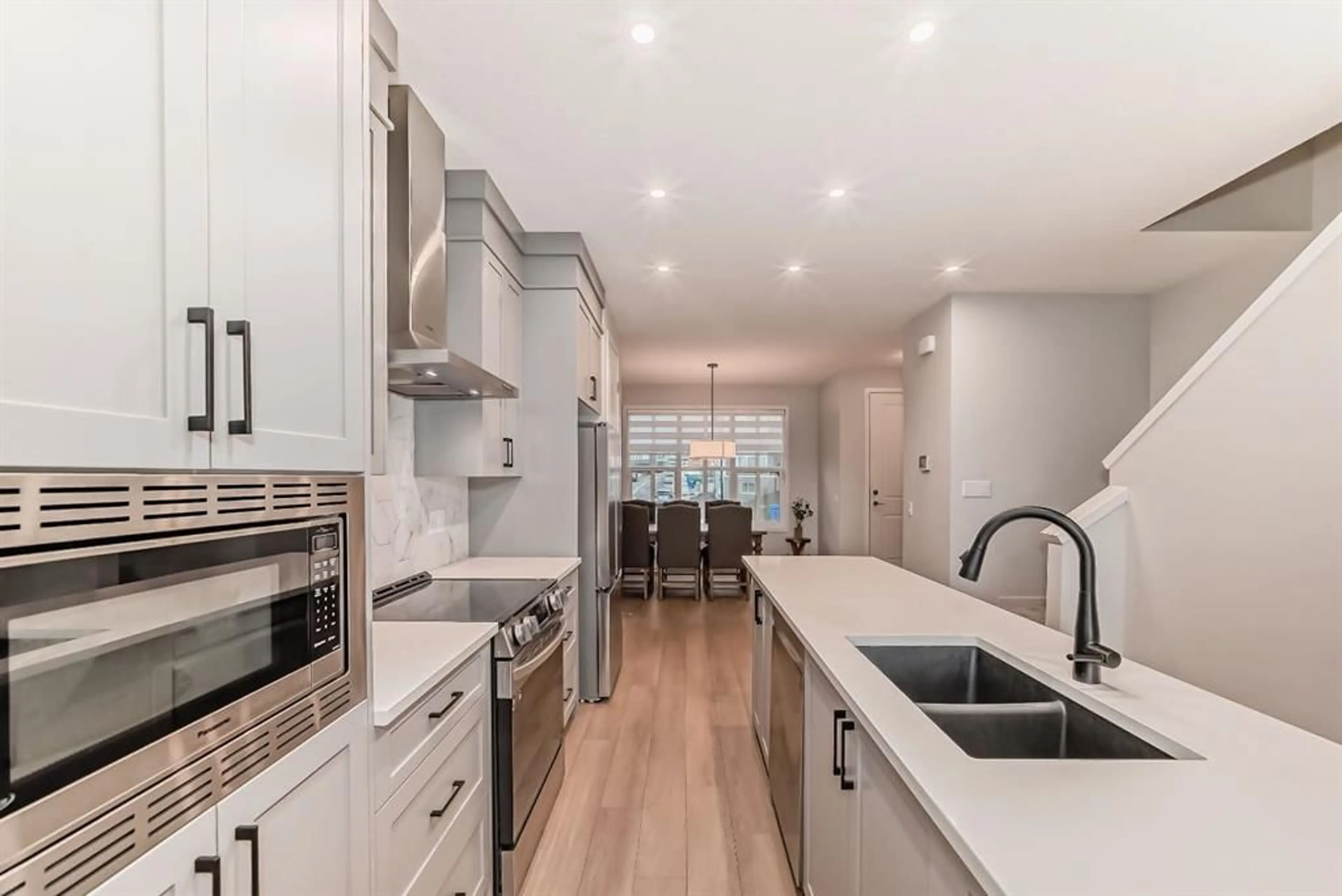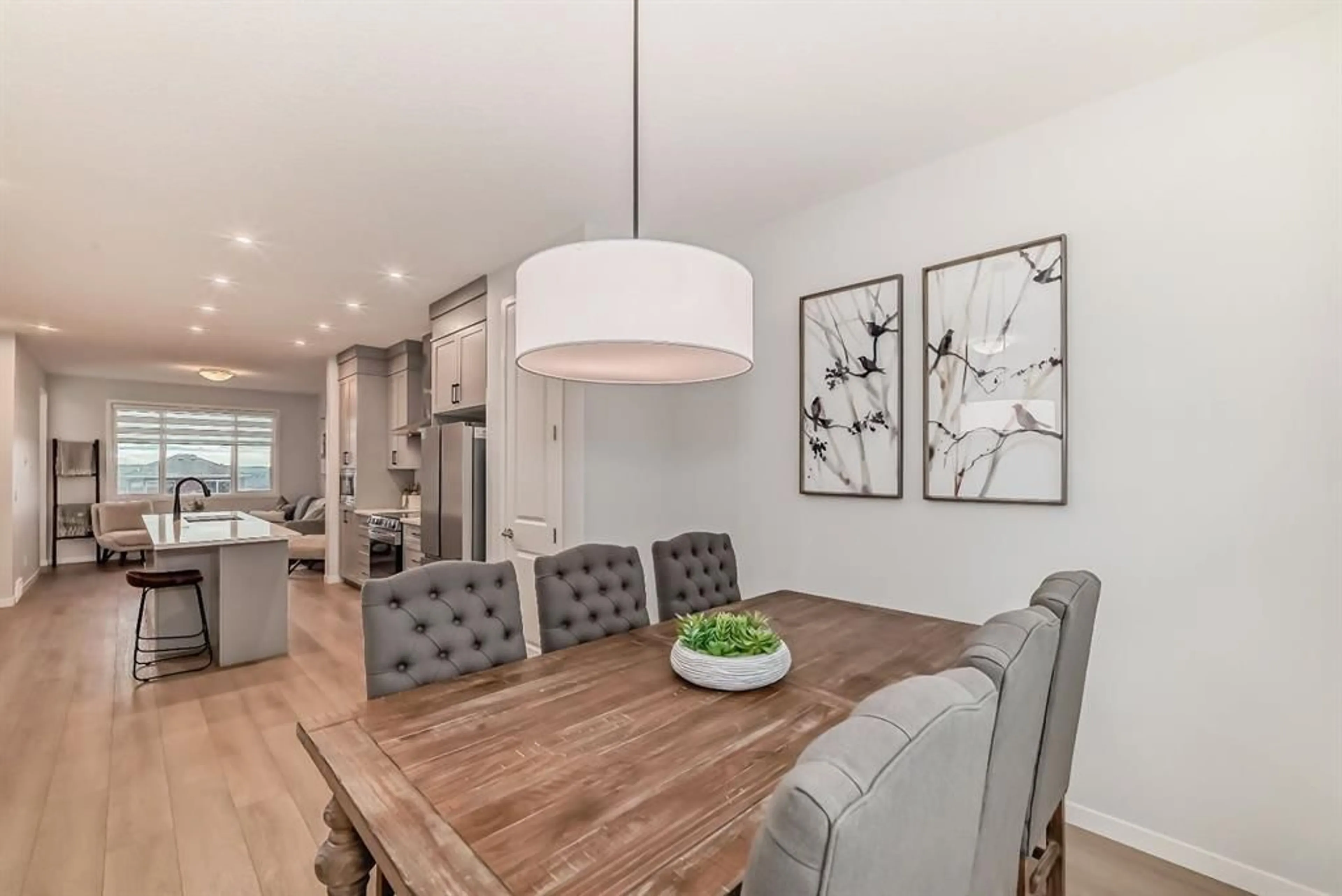230 Aquila Dr, Calgary, Alberta T3R 1S6
Contact us about this property
Highlights
Estimated ValueThis is the price Wahi expects this property to sell for.
The calculation is powered by our Instant Home Value Estimate, which uses current market and property price trends to estimate your home’s value with a 90% accuracy rate.$533,000*
Price/Sqft$406/sqft
Days On Market53 days
Est. Mortgage$2,577/mth
Maintenance fees$389/mth
Tax Amount (2023)$755/yr
Description
Walkout, ready for legal suite (subject to city approval) semi-detached home with separate entrance to basement. Next Door is also for sale. Exquisite & beautiful! ready to move in 2 story walk-out in the desirable Northwest community of Glacier ridge. This upcoming community offers parks, walking & bike paths, Easy access to Shaganappi Trail, Stoney Trail, nearby shopping centers like Costco, T & T Supermarket, and all other amenities. Don't miss out on this opportunity to own your new home! This Stunning home features exceptional craftsmanship & design throughout, 9" ceilings, open floor plan. Luxury vinyl plank flooring throughout the bottom, lots of windows, large dining area & deck off the mud room. Gourmet kitchen with beautiful quartz center island, Sleek stainless-steel appliances including built-in microwave, pantry & quartz counters throughout. The upper level layout is sure to impress and comes equipped with a master retreat with walk-in closet, full ensuite bathroom, 2 additional bedrooms, Jack and Jil full bathroom, upper level laundry room. The basement is Walk-out to grade & perfect for second suite or mother-in -law suite (subject to city approval) framing and plumbing is done. Large back yard, with double gravel parking pad, great curb appeal, new home warranty program & so much more. Don't miss out on this opportunity to own this Home
Property Details
Interior
Features
Main Floor
Entrance
6`9" x 5`0"Dining Room
9`11" x 10`11"Kitchen With Eating Area
12`0" x 12`11"Pantry
2`1" x 3`1"Exterior
Features
Parking
Garage spaces -
Garage type -
Total parking spaces 4
Property History
 35
35


