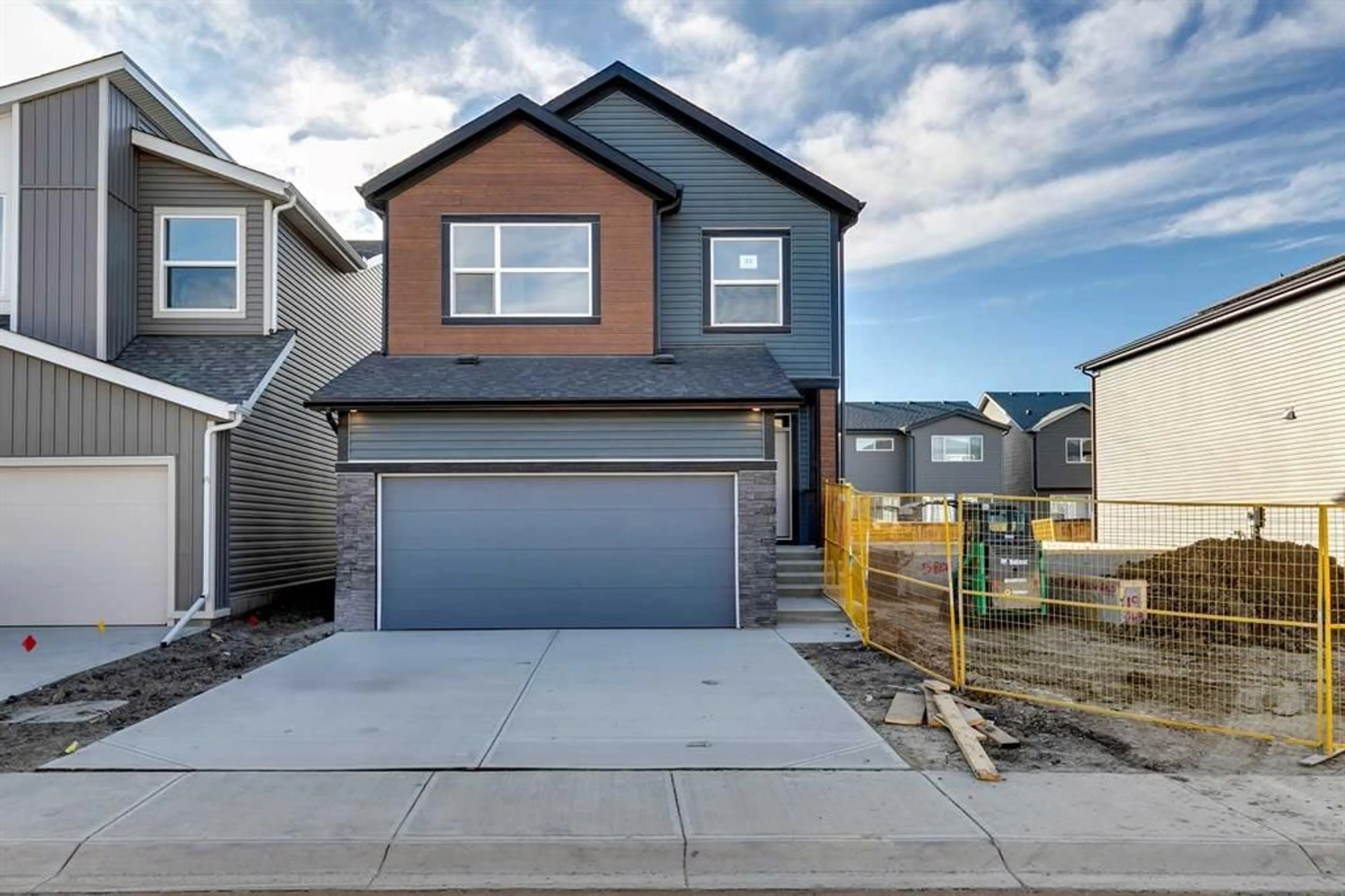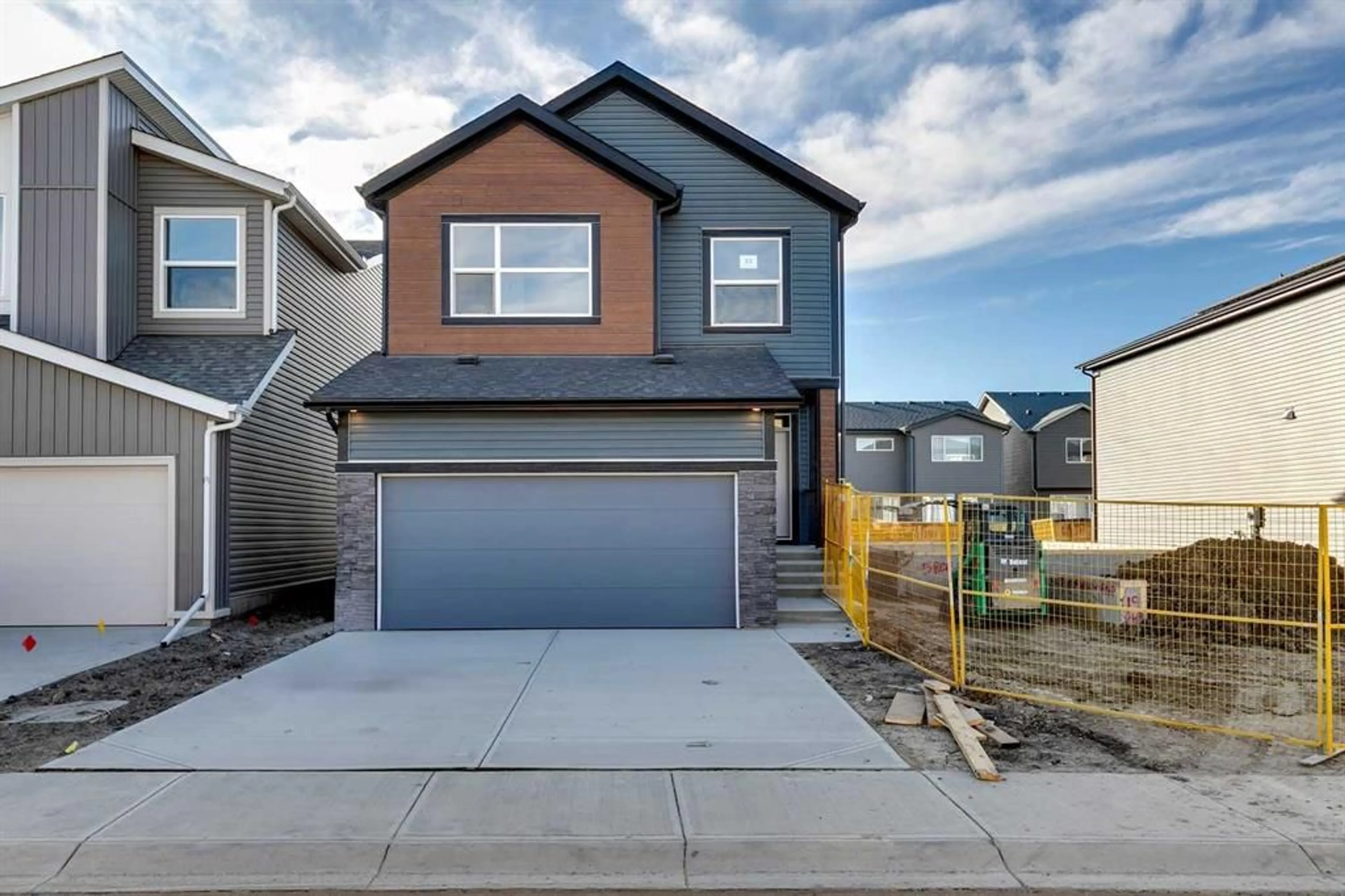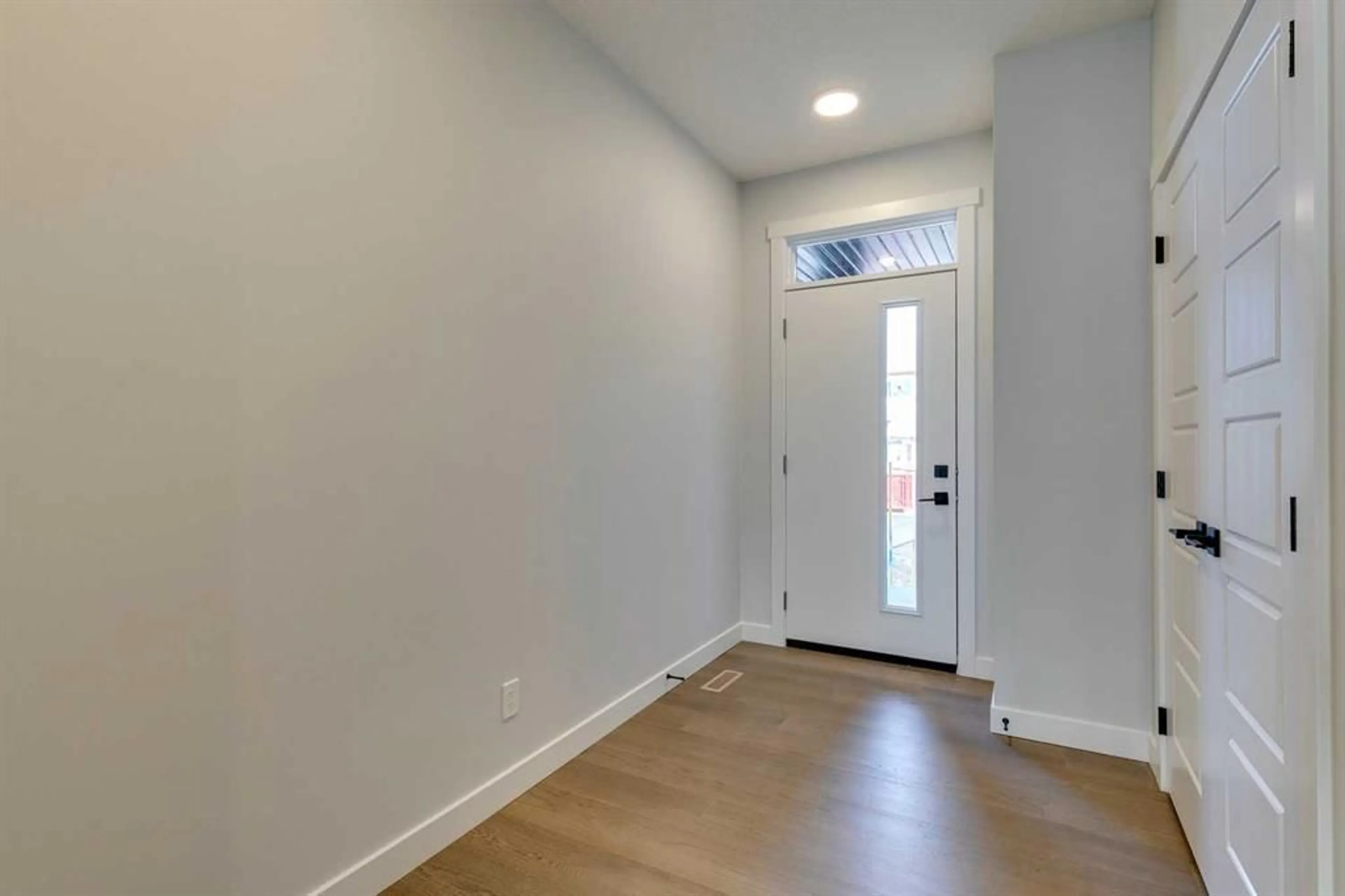23 Wolf Hollow Rd, Calgary, Alberta T2X0M7
Contact us about this property
Highlights
Estimated ValueThis is the price Wahi expects this property to sell for.
The calculation is powered by our Instant Home Value Estimate, which uses current market and property price trends to estimate your home’s value with a 90% accuracy rate.Not available
Price/Sqft$333/sqft
Est. Mortgage$3,303/mo
Tax Amount (2024)$1,076/yr
Days On Market1 day
Description
Welcome to the Encore ZLL model, a breathtaking new home in the heart of Wolf Willow, Calgary's premier riverside community nestled within the picturesque Bow River Valley. Completed in 2024, this contemporary 3-bedroom, 2.5-bath residence offers a generous 2,309 sq.ft. of living space, thoughtfully designed with an open-concept main floor that seamlessly connects the living, dining, and kitchen areas. The kitchen is a true focal point, featuring sleek stainless steel appliances and elegant quartz countertops throughout. A spacious walk-through pantry offers additional storage and easy access to the laundry room, which is conveniently located near the home’s walk-in closet. The main floor also includes a versatile pocket office, ideal for remote work or study. Upstairs, the luxurious owner's suite provides a peaceful retreat with its impressive 5-piece ensuite and a large walk-in closet, ensuring both comfort and convenience. The two additional bedrooms are well-sized and share a full bath, offering plenty of space for family and guests. Step outside to the west-facing backyard, where you’ll find a rear deck perfect for outdoor living and relaxation. The yard enjoys beautiful sunset views, making it an ideal space for unwinding after a busy day. Additional highlights of this exceptional home include a double attached garage, a separate basement entrance offering future development potential, and a well-thought-out layout that optimizes both functionality and style. With its modern finishes and thoughtful design, the Encore ZLL model in Wolf Willow offers the perfect combination of luxury, convenience, and natural beauty.
Property Details
Interior
Features
Main Floor
Great Room
15`11" x 15`0"Nook
16`0" x 9`6"2pc Bathroom
0`0" x 0`0"Office
5`8" x 8`0"Exterior
Features
Parking
Garage spaces 2
Garage type -
Other parking spaces 2
Total parking spaces 4
Property History
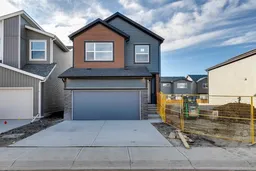 24
24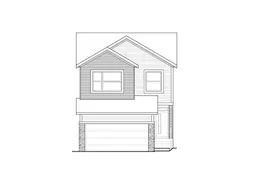 44
44
