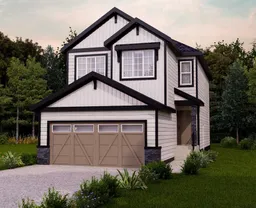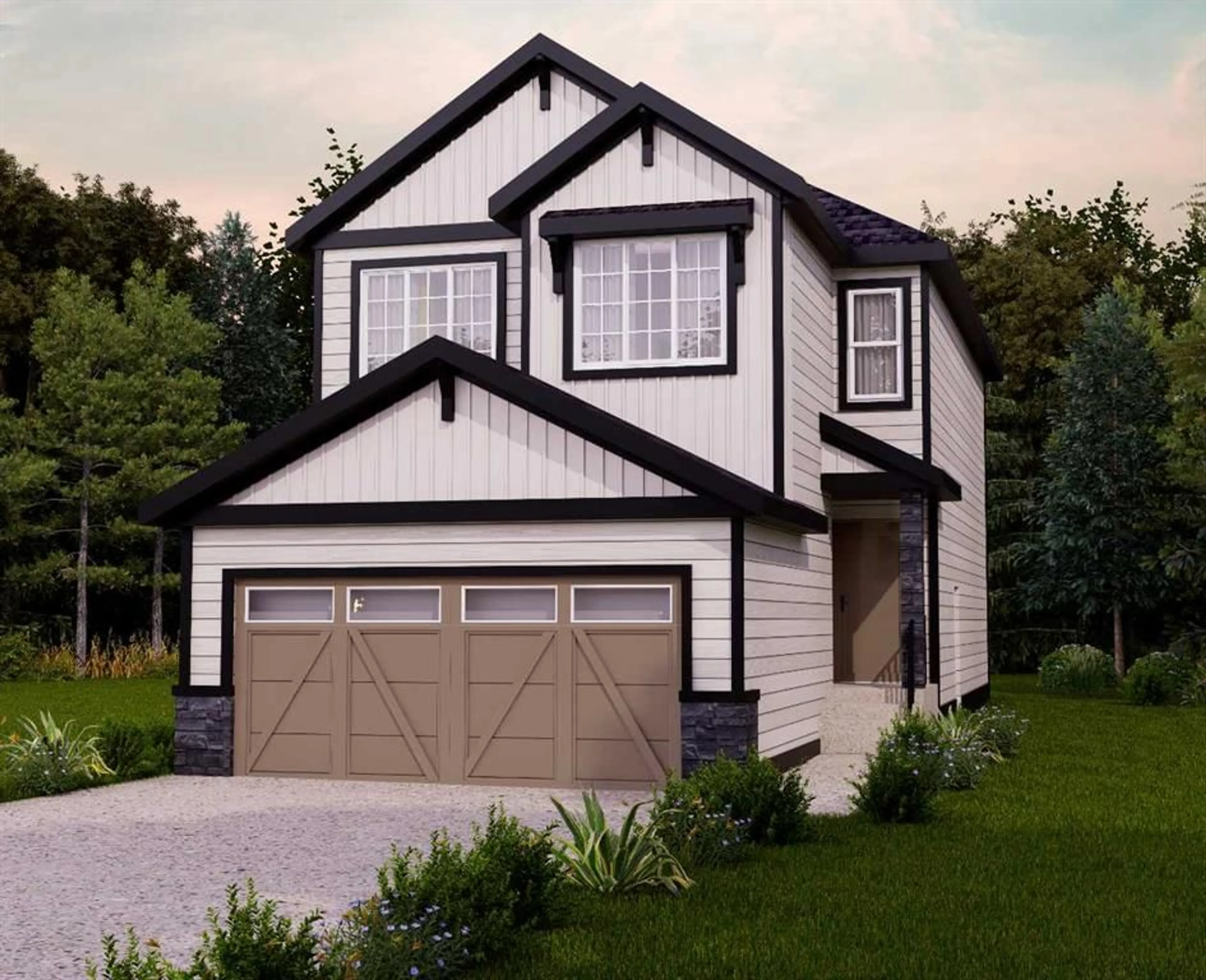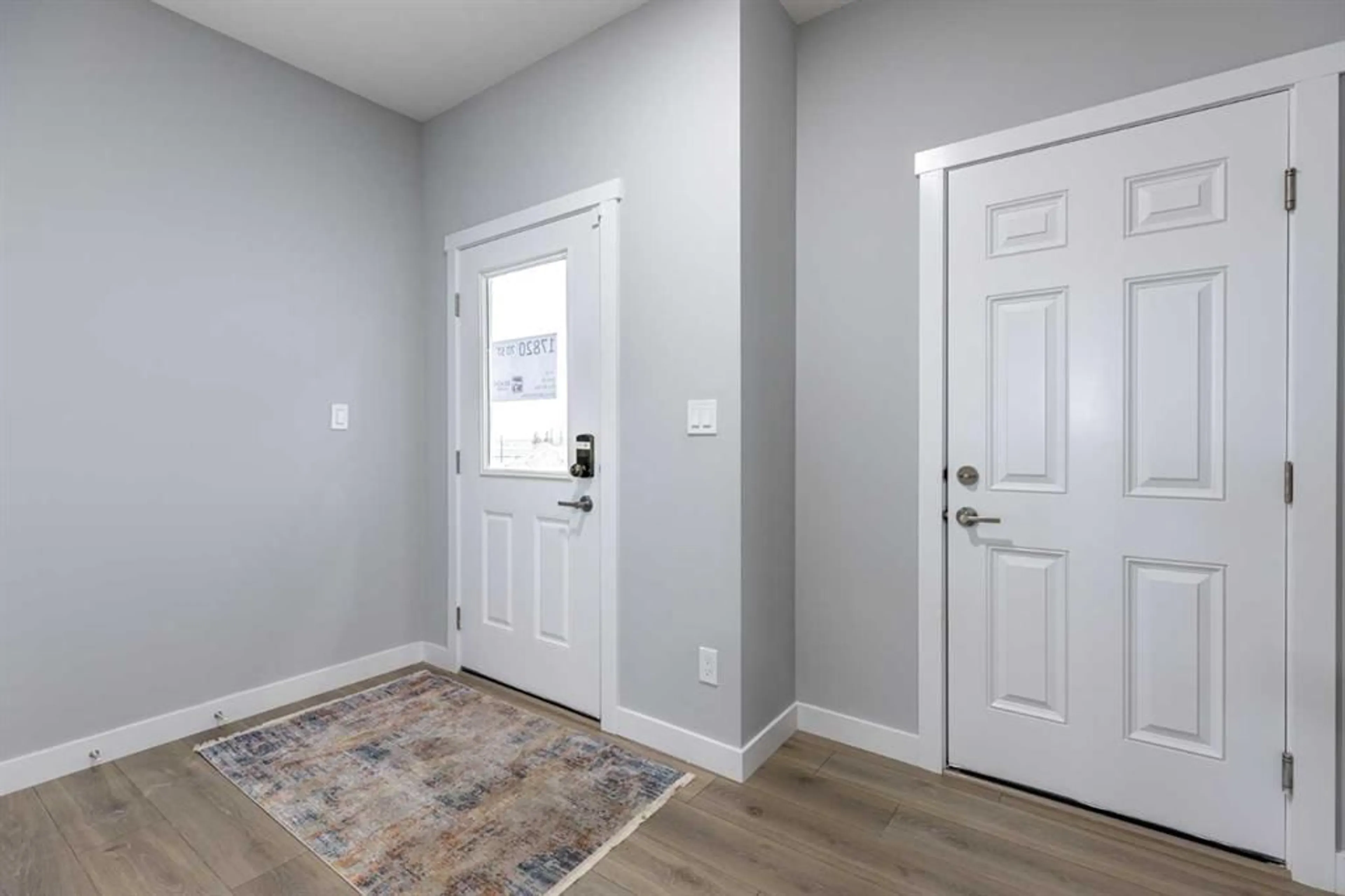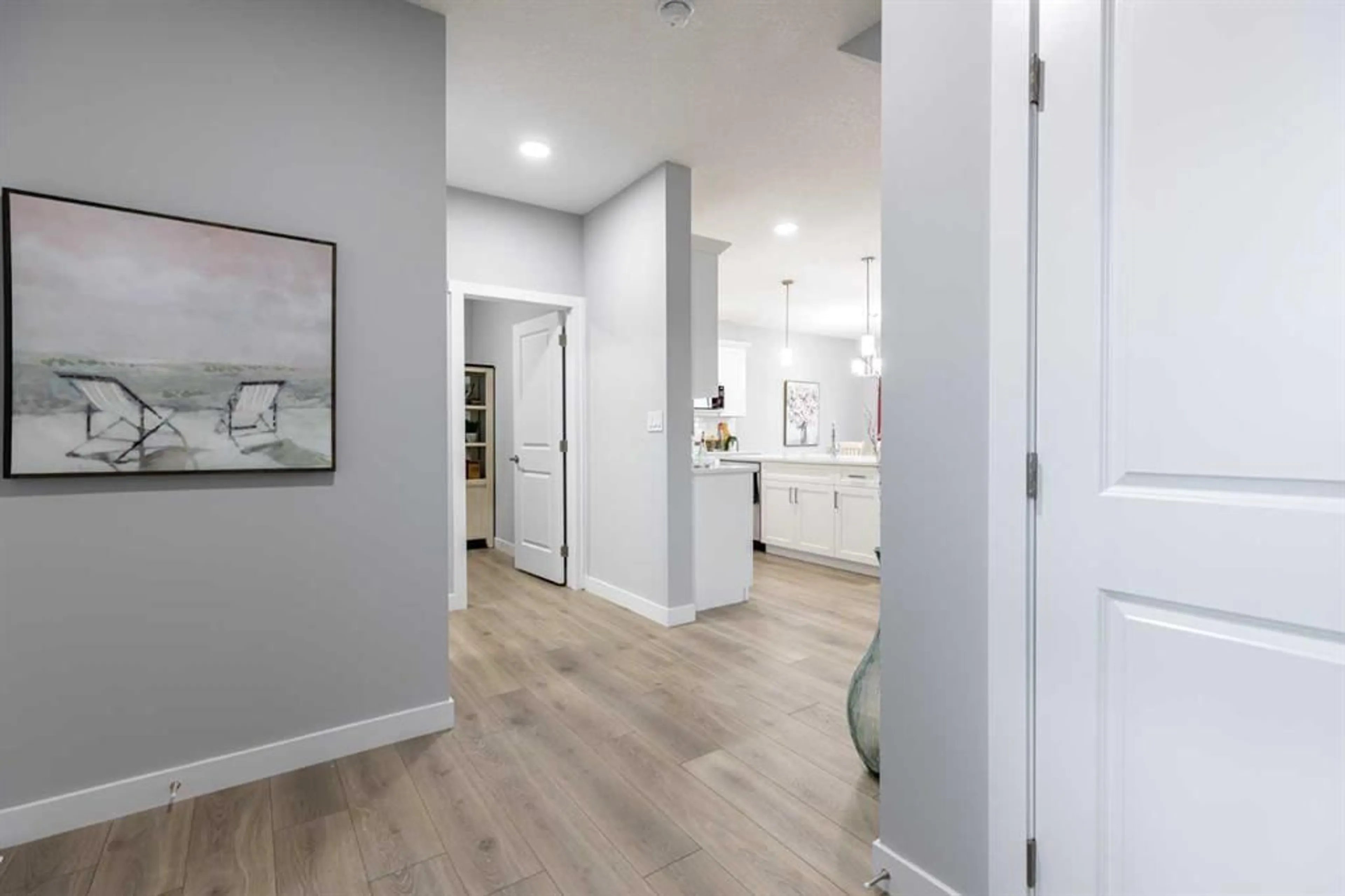220 Sora Terr, Calgary, Alberta T3S 0L9
Contact us about this property
Highlights
Estimated ValueThis is the price Wahi expects this property to sell for.
The calculation is powered by our Instant Home Value Estimate, which uses current market and property price trends to estimate your home’s value with a 90% accuracy rate.$696,000*
Price/Sqft$364/sqft
Days On Market7 days
Est. Mortgage$2,920/mth
Tax Amount (2024)$1/yr
Description
Explore new heights in Sora! This developing community in SE Calgary offers young families plenty of space and amenities to flourish. Explore the convenience of nearby urban attractions, including top-notch shopping and dining. Sora's natural wetlands and parks feature picturesque walking paths, trails, boardwalks, and waterside seating, ensuring nature is always close at hand. Plus, for those seeking more adventure, the Rocky Mountains are only an hour away! From Akash Homes comes the 'Bedford-Z'; this zero lot line home offers stunning features, quality craftsmanship, and an open-concept floor plan that makes day-to-day living effortless with its functional design. Your main floor offers 9' ceilings, laminate flooring, and quartz counters. You'll enjoy a spacious kitchen with an abundance of cabinet and counter space, soft-close doors and drawers, plus a walk-through pantry! Your living room offers comfort and style, with an electric fireplace and large windows for plenty of natural light. Rest and retreat upstairs, where you'll enjoy a large bonus room plus 3 bedrooms, including a primary suite designed for two with its expansive walk-in closet and spa-inspired ensuite! **PLEASE NOTE** PICTURES ARE OF SIMILAR HOMES; ACTUAL HOMES, PLANS, FIXTURES, AND FINISHES MAY VARY AND ARE SUBJECT TO AVAILABILITY/CHANGES WITHOUT NOTICE.
Property Details
Interior
Features
Main Floor
Living Room
12`8" x 11`5"Dining Room
11`11" x 11`6"Kitchen
10`10" x 11`3"2pc Bathroom
0`0" x 0`0"Exterior
Features
Parking
Garage spaces 2
Garage type -
Other parking spaces 2
Total parking spaces 4
Property History
 14
14


