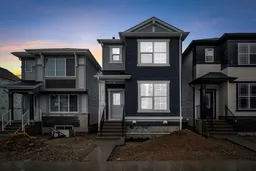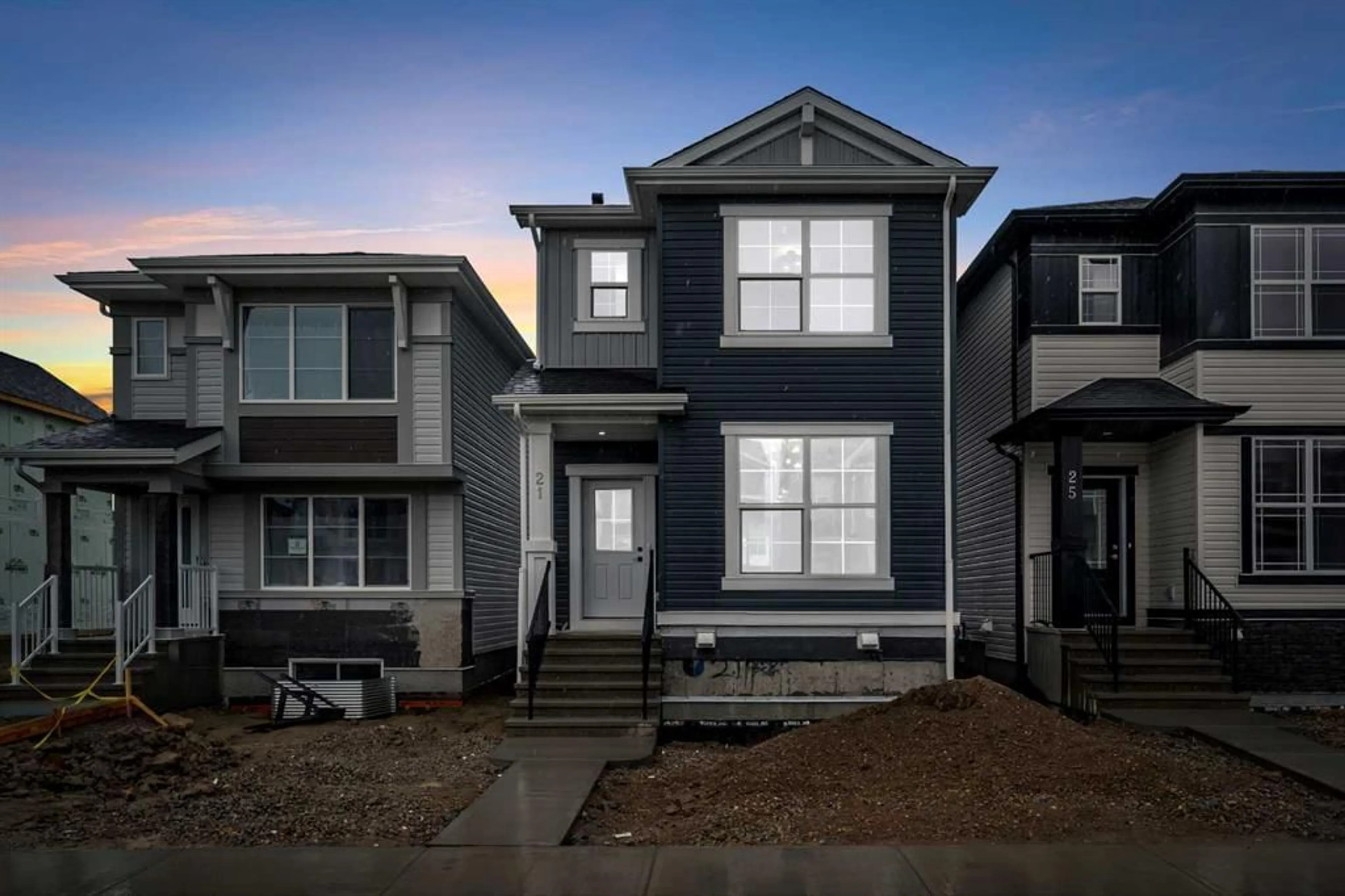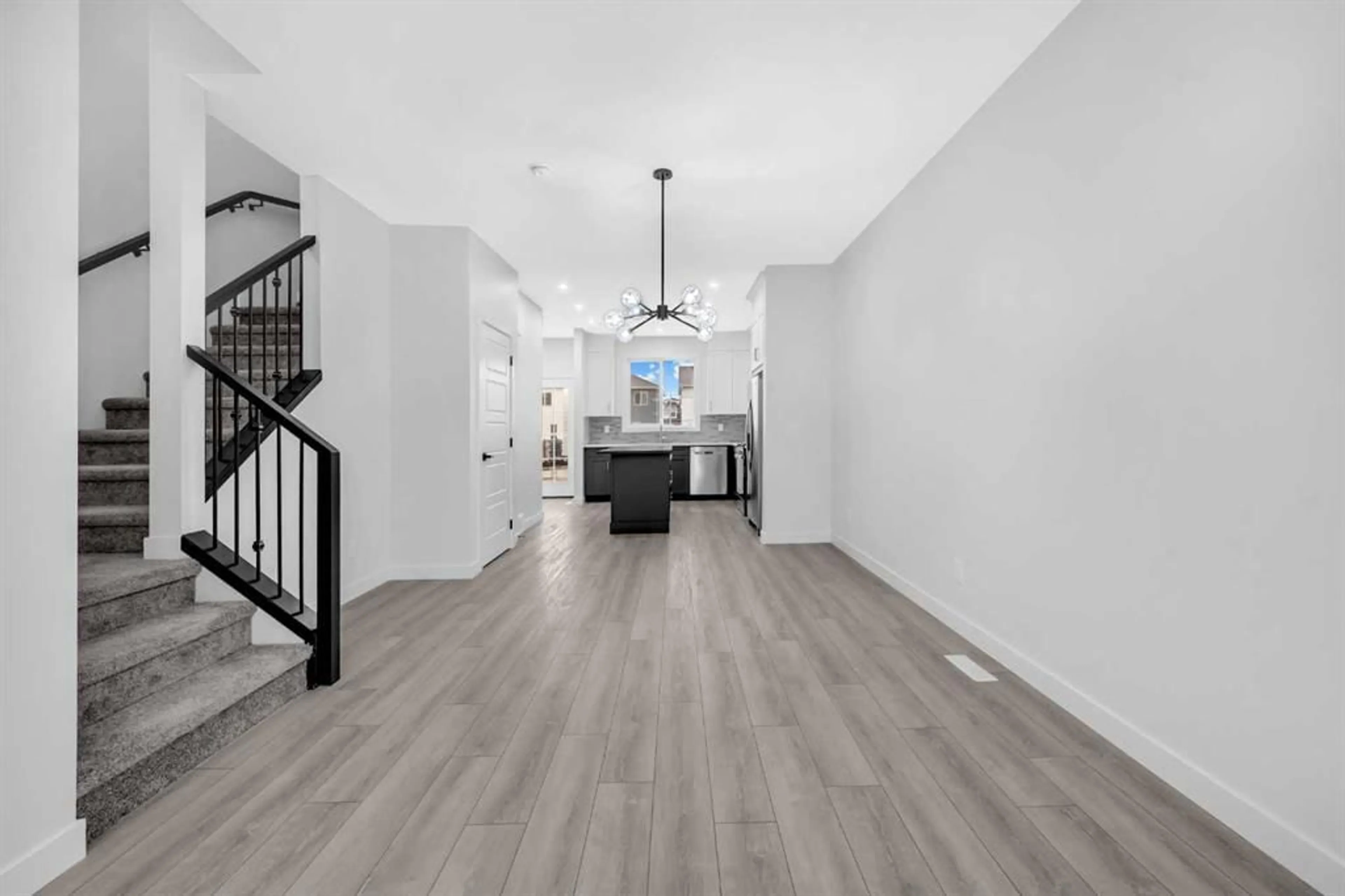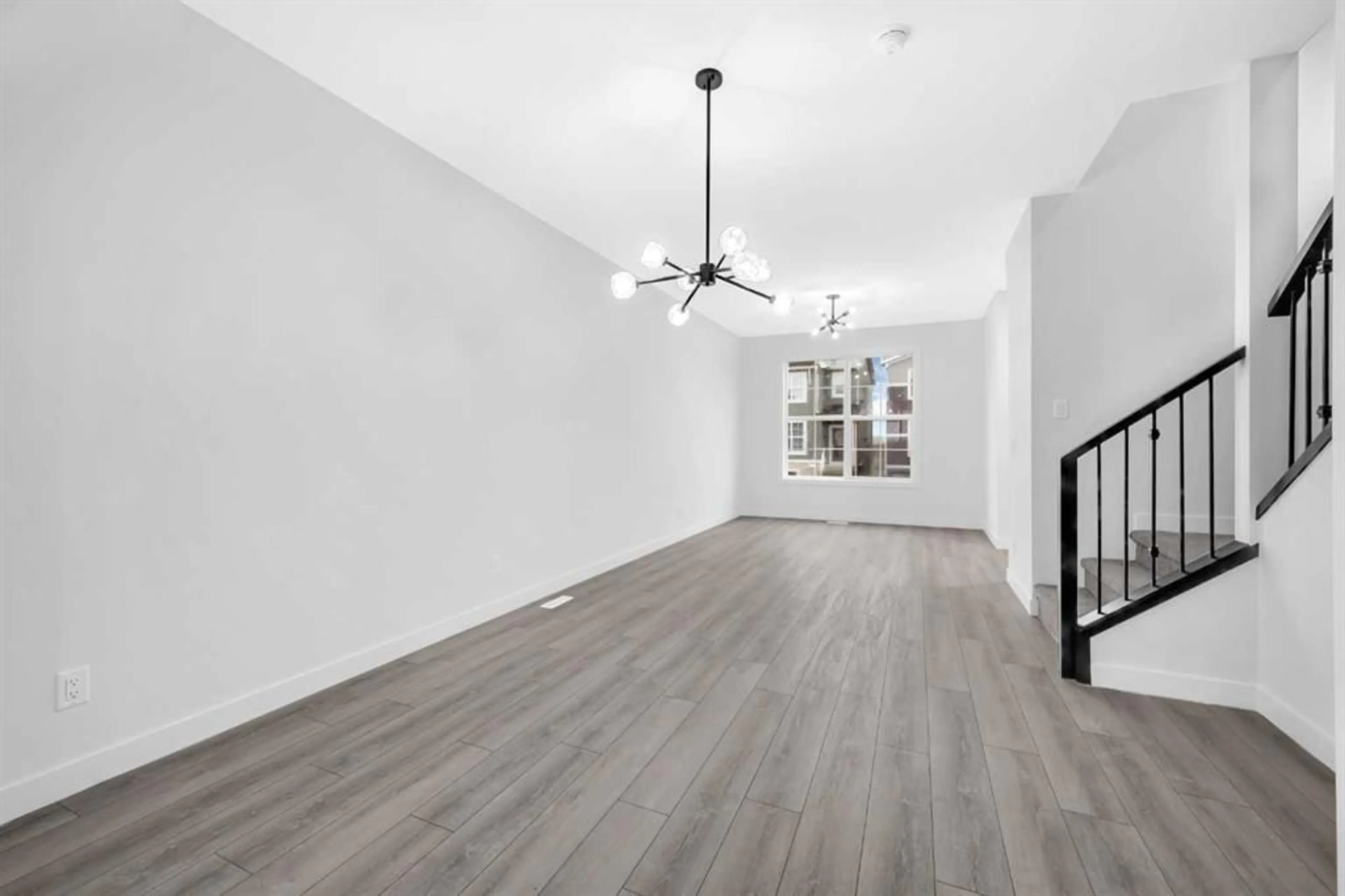21 Amblefield Pass, Calgary, Alberta T3P2C2
Contact us about this property
Highlights
Estimated ValueThis is the price Wahi expects this property to sell for.
The calculation is powered by our Instant Home Value Estimate, which uses current market and property price trends to estimate your home’s value with a 90% accuracy rate.$625,000*
Price/Sqft$461/sqft
Days On Market40 days
Est. Mortgage$2,727/mth
Tax Amount (2024)$900/yr
Description
Welcome to this bright and modern, brand new lane home. Located in Ambleton with easy access to Stoney Trail, numerous schools, shops, restaurants, parks and recreation centres. This 3 bed 2.5 bath home is a perfect fit for any buyer, boasting an open concept with ample living space and numerous upgrades both functional and flattering. The two-tone kitchen with granite countertops, tile backsplash, and unique storage systems is equipped with stainless steel appliances (with extended warranty) and creates the perfect blend of contemporary and luxury. Enjoy lots of natural light from the additional windows, while the black door handles, towel bars, lighting fixtures, pot lights and stairway railing add a sleek touch to the home. The home was built with a side entrance to the basement, with 9ft ceilings, suitable and zoned for suite development - subject to approval/permits from the city (UP TO $10K IN REBATES AVAILABLE). Come view this amazing opportunity in a growing community with endless amenities and more to come.
Property Details
Interior
Features
Main Floor
2pc Bathroom
5`2" x 5`1"Kitchen
14`1" x 13`4"Living Room
12`5" x 25`9"Exterior
Features
Parking
Garage spaces -
Garage type -
Total parking spaces 2
Property History
 30
30


