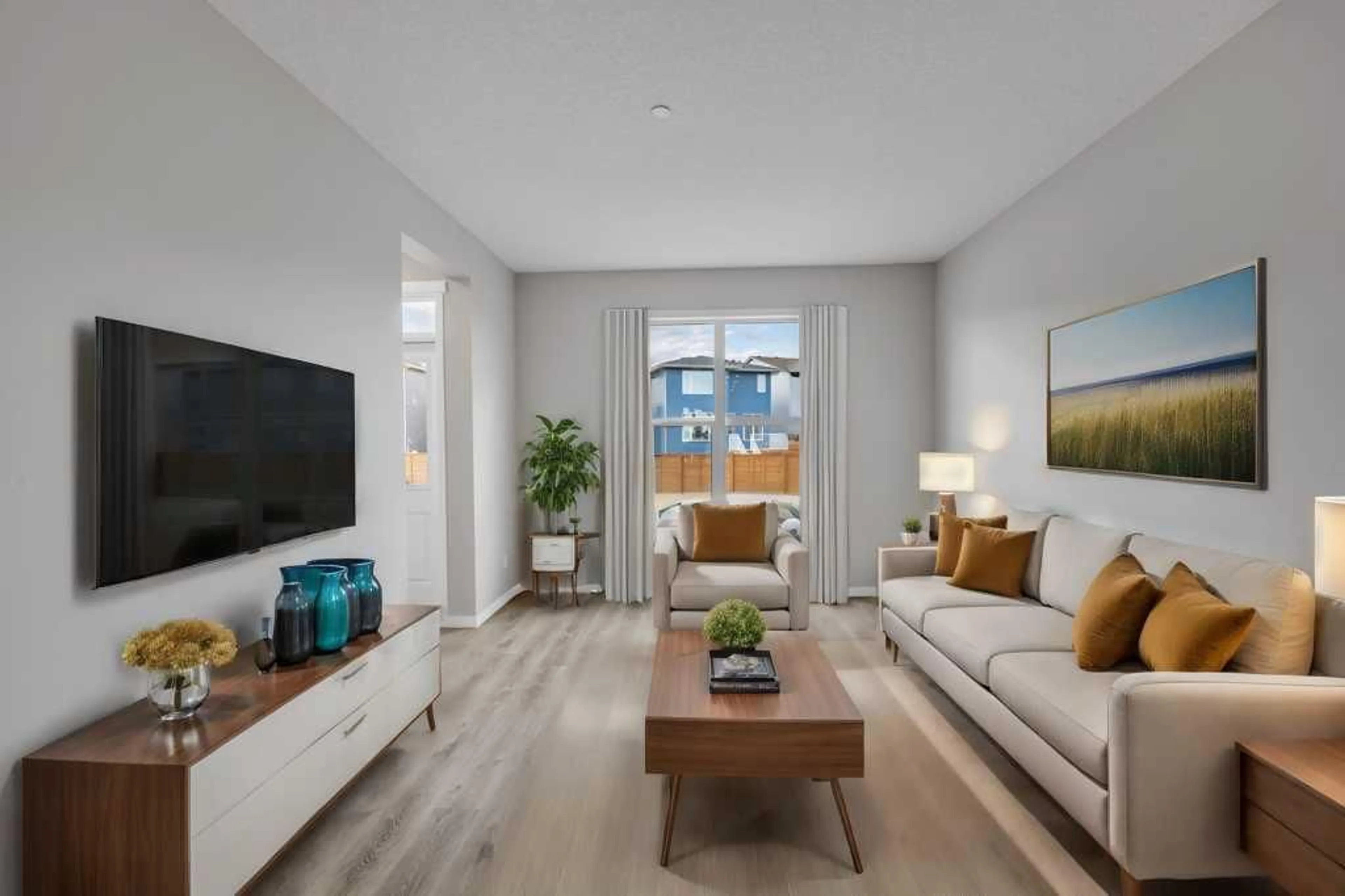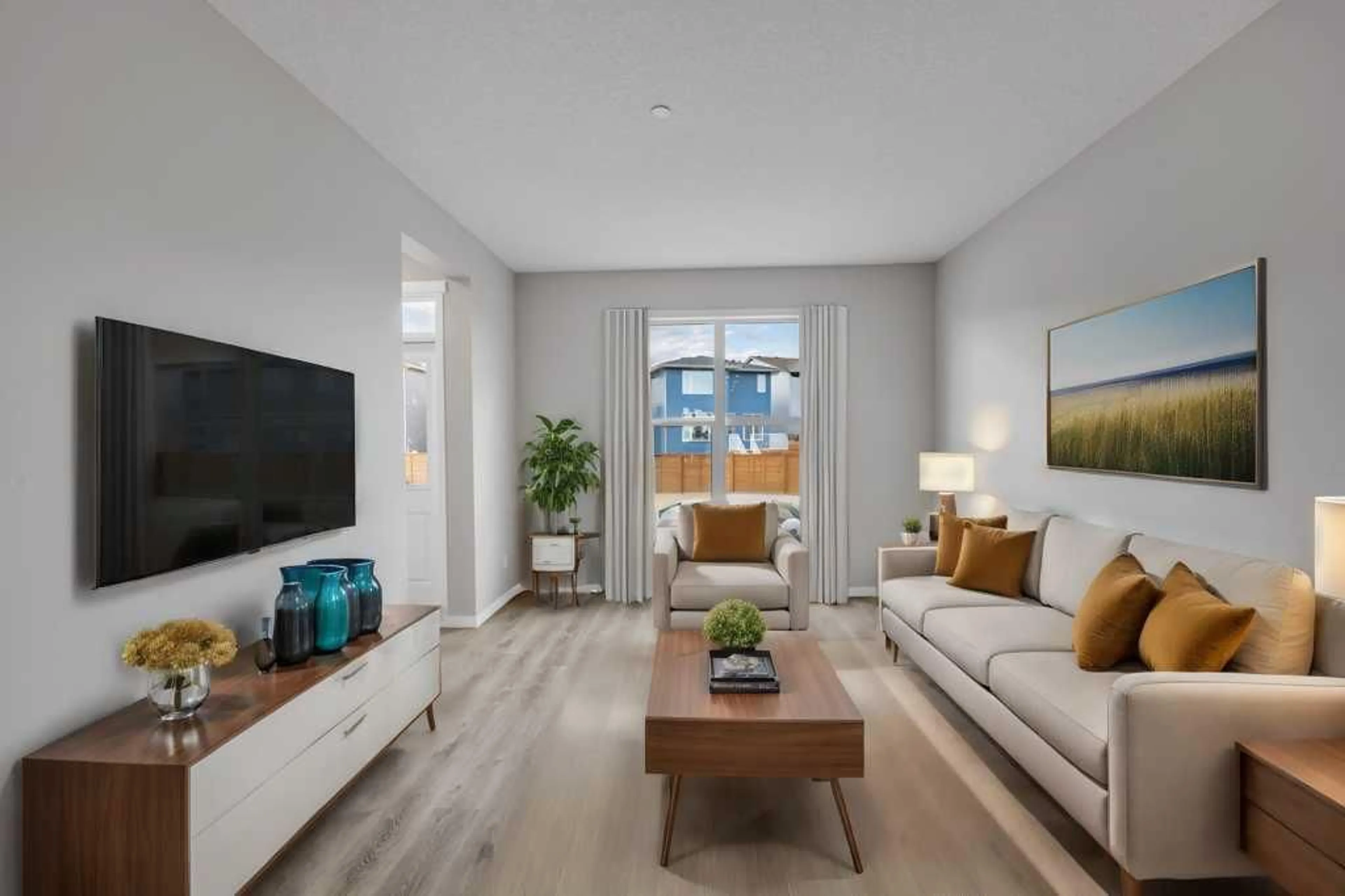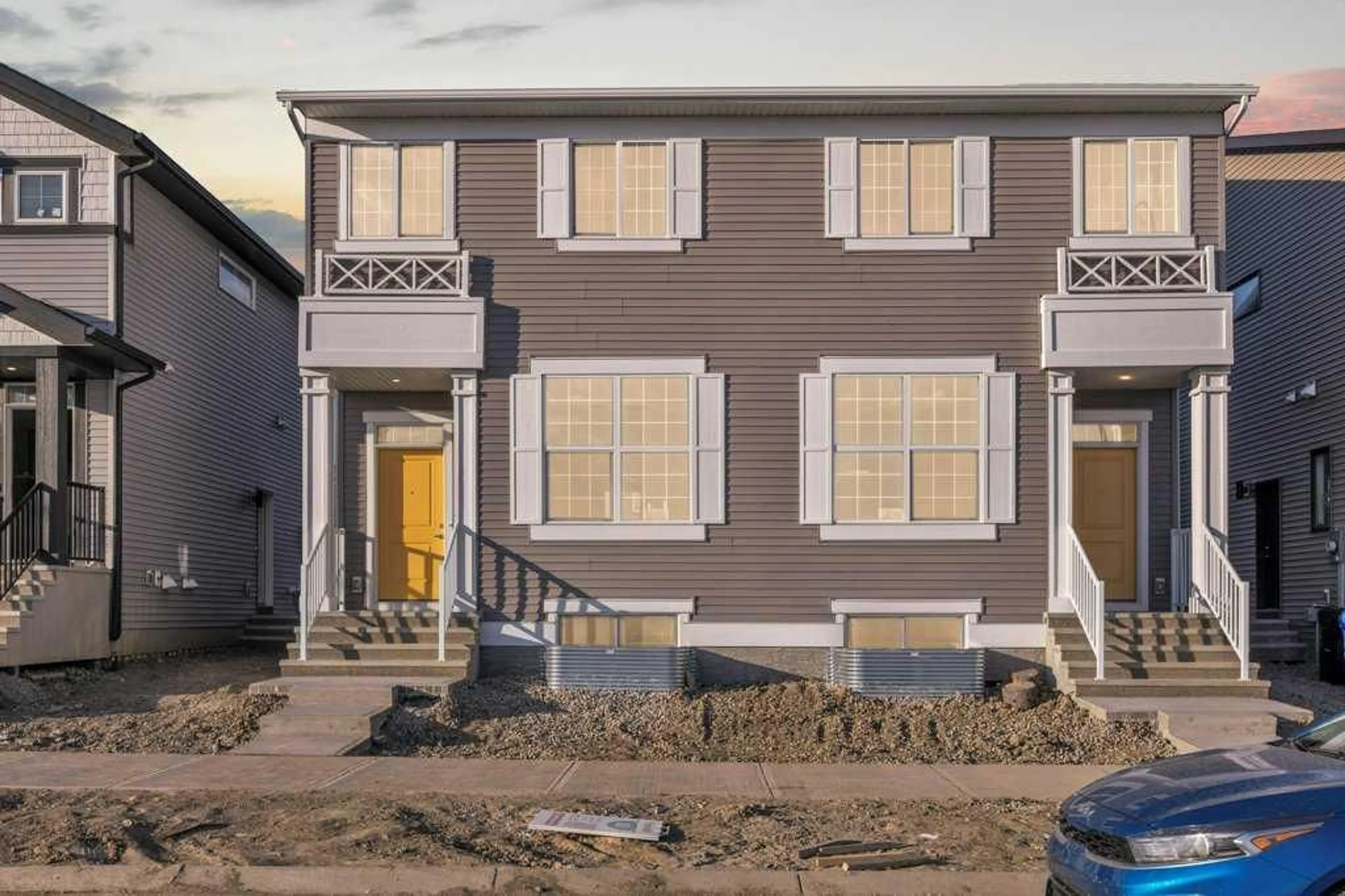200 Hotchkiss Dr, Calgary, Alberta T3S 0J6
Contact us about this property
Highlights
Estimated ValueThis is the price Wahi expects this property to sell for.
The calculation is powered by our Instant Home Value Estimate, which uses current market and property price trends to estimate your home’s value with a 90% accuracy rate.Not available
Price/Sqft$335/sqft
Est. Mortgage$2,447/mo
Maintenance fees$250/mo
Tax Amount ()-
Days On Market25 days
Description
Welcome to this Brand new semi-detached with a modern elevation comes with side entrance, basement rough-ins for the future development and a sprinkler system for significant insurance premium discounts. The modern and spacious home spans 1708 sqft, featuring 3 bedrooms, 2.5 bathrooms, a bonus room, main floor den/office and convenient upper floor laundry. The main level showcases an open layout featuring a den, a wonderful living area with an array of beautiful windows, flooding the space with natural light. The large upgraded kitchen is a chef's dream, equipped with stainless appliances and ample cabinetry space for storage, while the white quartz countertops lend a modern touch to both the kitchen and bathrooms. Venturing upstairs, the primary bedroom boasts a large walk-in closet, and a luxurious 4 piece ensuite with double vanities. Two additional good-sized bedrooms, a 4-piece bathroom, and a bonus room complete the upper level. An outstanding feature is the side entrance and all the basement rough-ins (Kitchen, 2 bathrooms and Laundry), offering versatility for future potential. The unfinished basement, with its 9-foot ceiling, holds incredible potential for transformation into a suite (subject to approval and permitting by the city/municipality). Don't miss out on this opportunity! Book your viewing today.
Property Details
Interior
Features
Main Floor
Kitchen
12`2" x 15`3"Living Room
11`7" x 12`10"Den
10`6" x 8`7"Dining Room
11`7" x 10`0"Exterior
Features
Parking
Garage spaces -
Garage type -
Total parking spaces 2
Property History
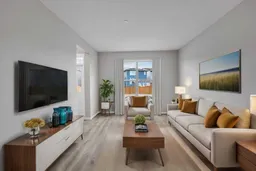 45
45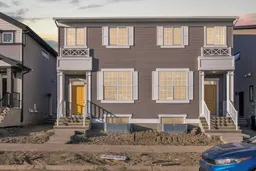 46
46
