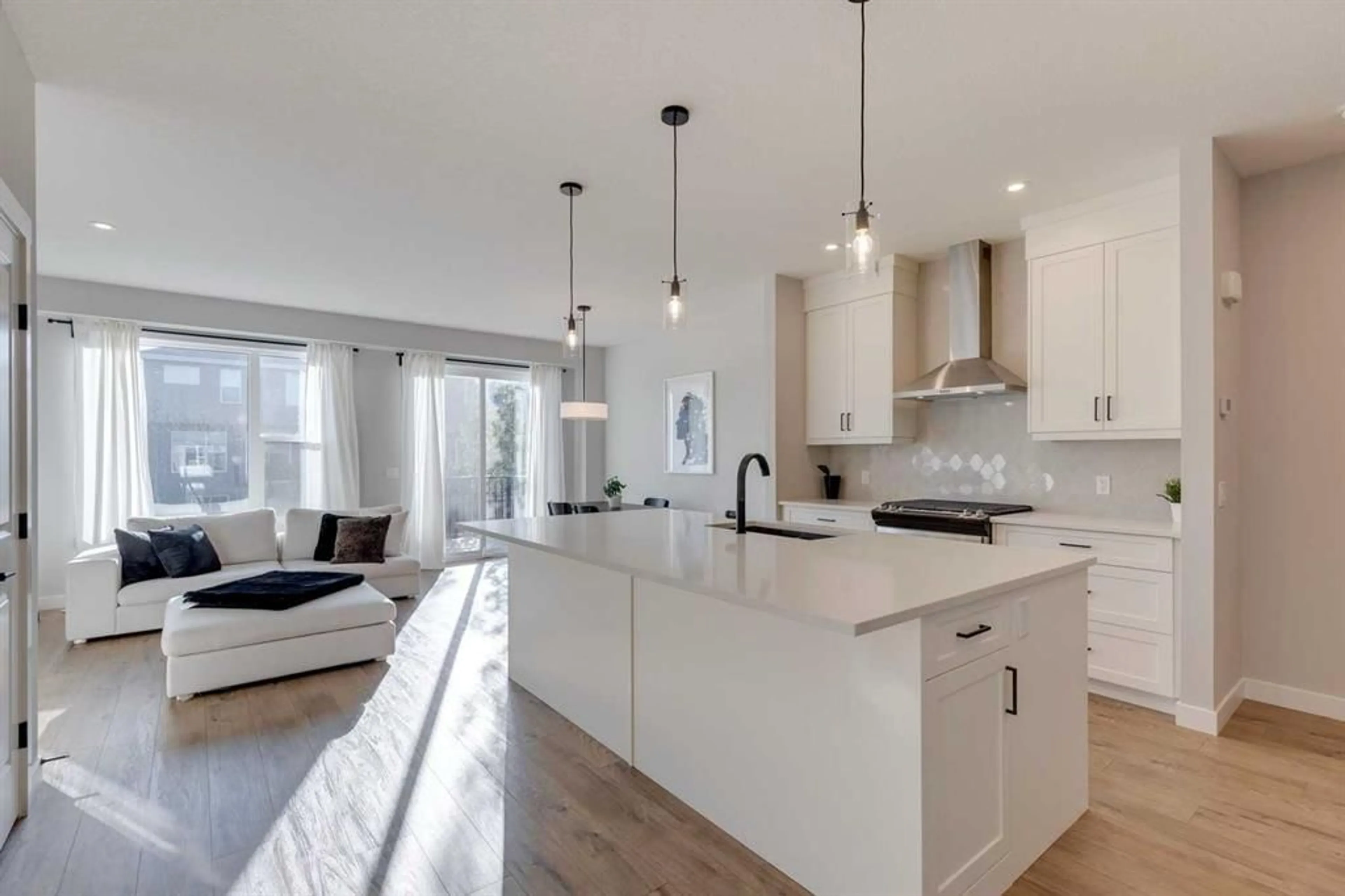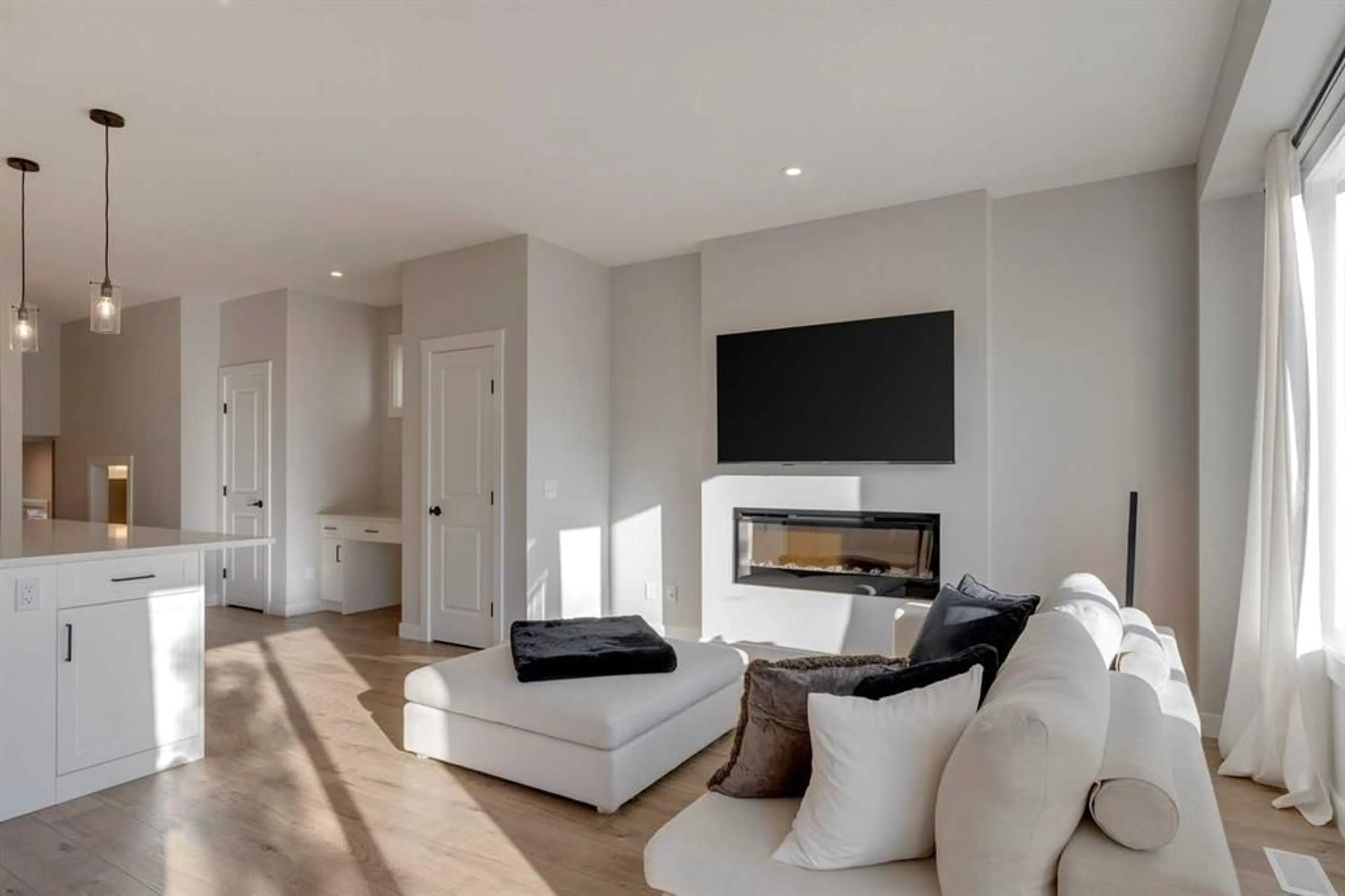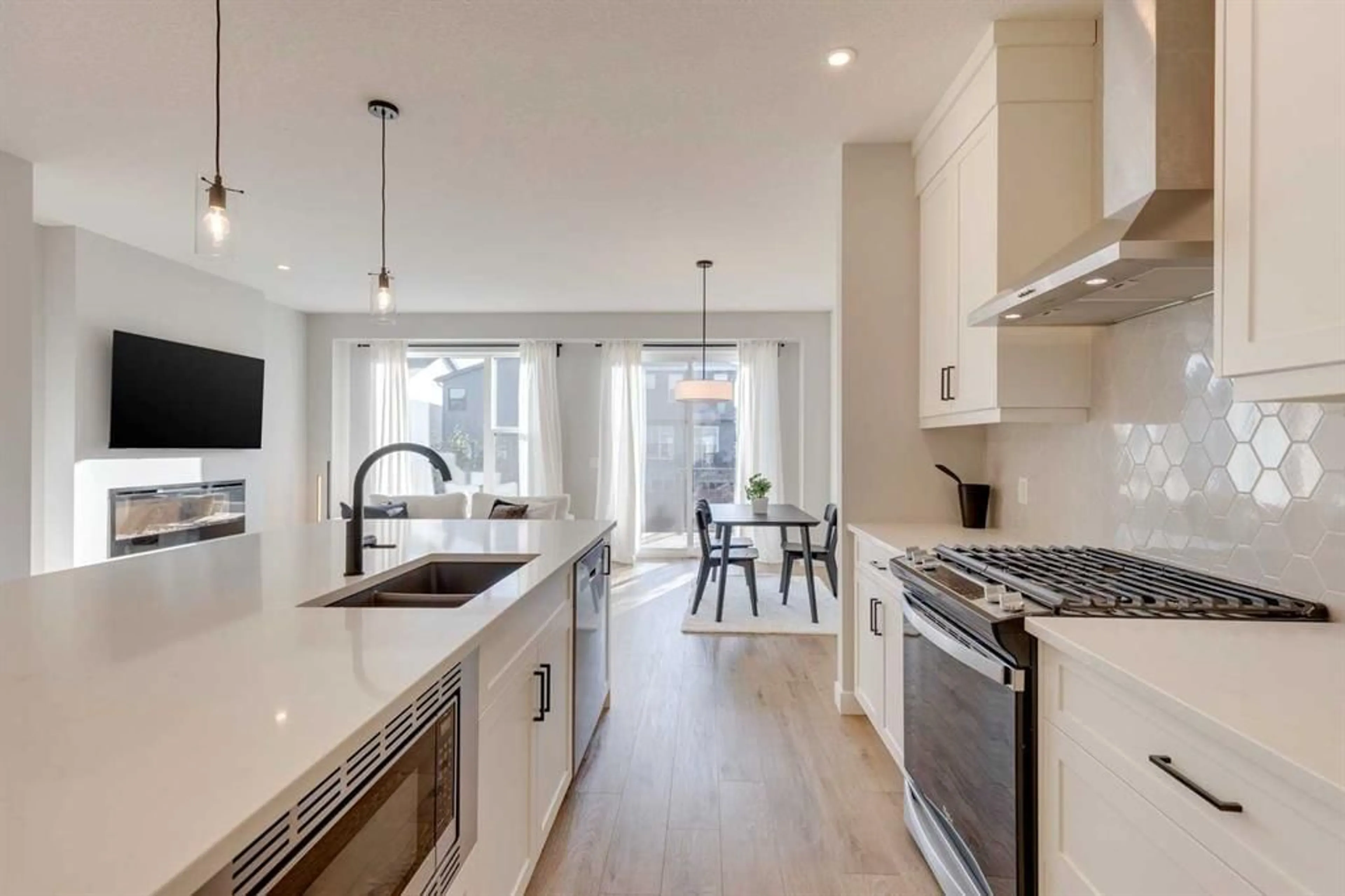20 ROWLEY Terr, Calgary, Alberta T3L 0G6
Contact us about this property
Highlights
Estimated ValueThis is the price Wahi expects this property to sell for.
The calculation is powered by our Instant Home Value Estimate, which uses current market and property price trends to estimate your home’s value with a 90% accuracy rate.Not available
Price/Sqft$421/sqft
Est. Mortgage$3,285/mo
Maintenance fees$550/mo
Tax Amount (2024)$4,274/yr
Days On Market69 days
Description
LIKE NEW MODERN HOME WITH 3 BEDROOMS + BONUS ROOM | UPPER FLOOR LAUNDRY | ATTACHED GARAGE | MANY UPGRADES THROUGHOUT | This gorgeous detached home features a modern, luxurious exterior, located in the heart of the family friendly community of Rockland Park! Upon entering, you'll be welcomed by modern interior finishes, including luxury vinyl plank flooring, high ceilings, timeless modern finishes and oversized windows that let in plenty of natural light. The kitchen truly stands out with its expansive island topped with quartz countertops, a pantry, stainless steel appliances, gas stove, hexagon tile backsplash, ample counter space, and a large fridge with filtered water. The adjacent great room featuring the dining room and living room provide a fantastic space for entertaining, enhanced by a stunning electric fireplace that adds a cozy atmosphere. Large sliding patio doors and windows along the back flood the area with sunlight. Dine al fresco on the sprawling balcony equipped with a gas line with the large and functional backyard. On the main floor, you'll also find a versatile office space with built-ins & a convenient 2-piece powder room. Head upstairs to discover the central bonus room, perfect for relaxation and entertainment. The built-in desk area is a practical addition, great for study sessions. The primary suite, boasts a luxurious 5-piece ensuite featuring quartz countertops, a soaker tub, spacious shower, & expansive walk-in closet. Two more bedrooms, a full 4-piece bathroom, a bonus room and upper floor laundry complete the top floor. The basement is ready for your personal touch and includes a bathroom rough in! You'll love the vibrant community of Rockland Park, offering walking distance to the community centre, outdoor swimming pool, acres of parks and green spaces, easy access to the Bow River, and an abundance of shops, restaurants, and amenities. Don’t miss your chance to be part of this remarkable community!
Property Details
Interior
Features
Lower Floor
2pc Bathroom
7`5" x 2`11"Foyer
10`3" x 7`7"Exterior
Features
Parking
Garage spaces 1
Garage type -
Other parking spaces 2
Total parking spaces 3
Property History
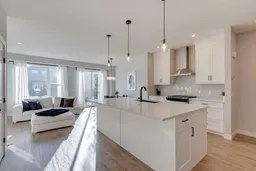 44
44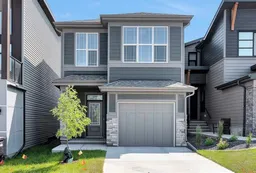 37
37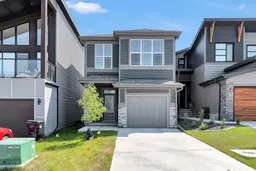 37
37
