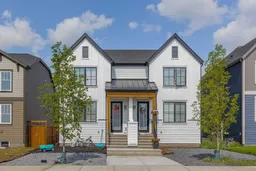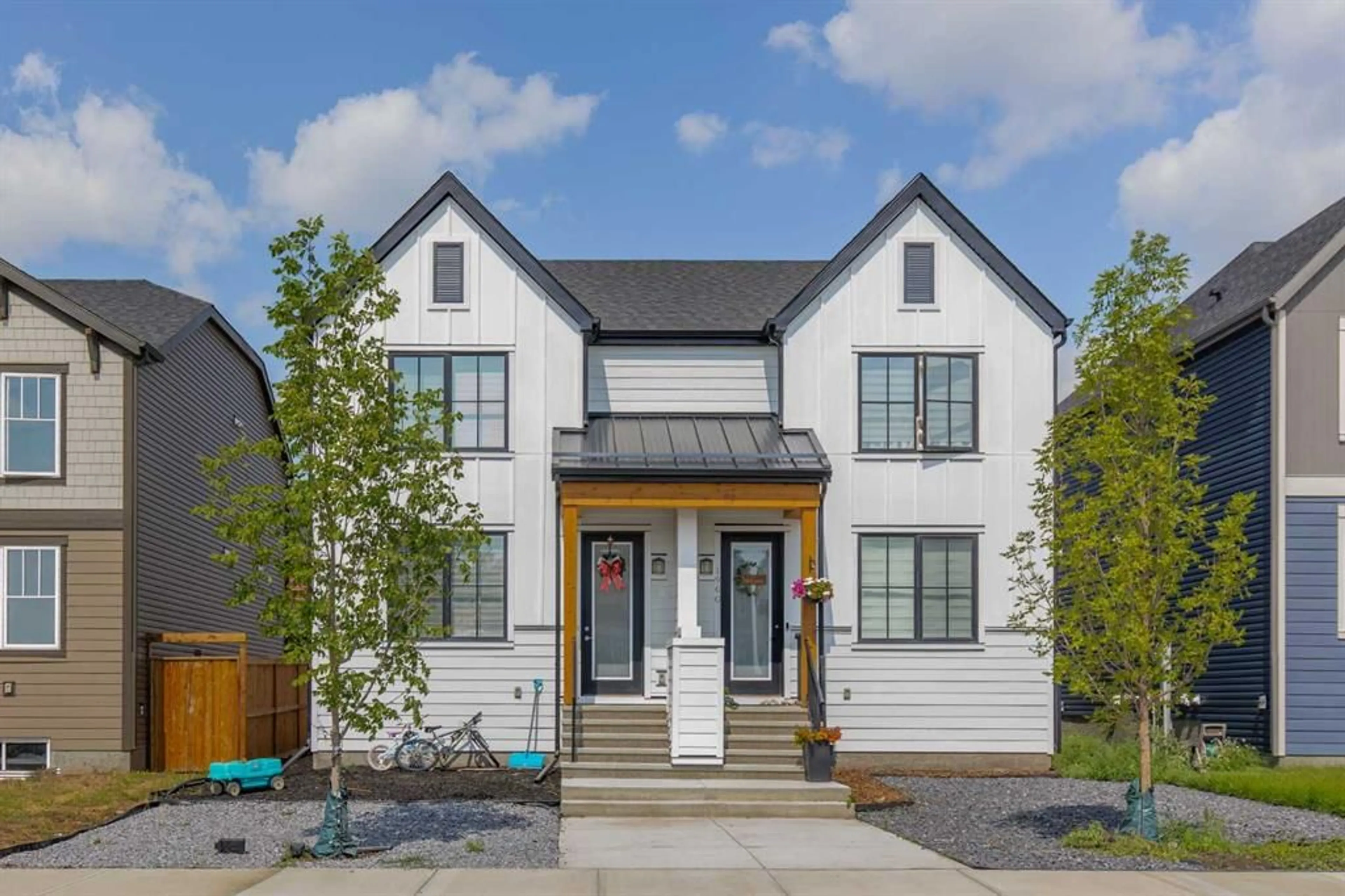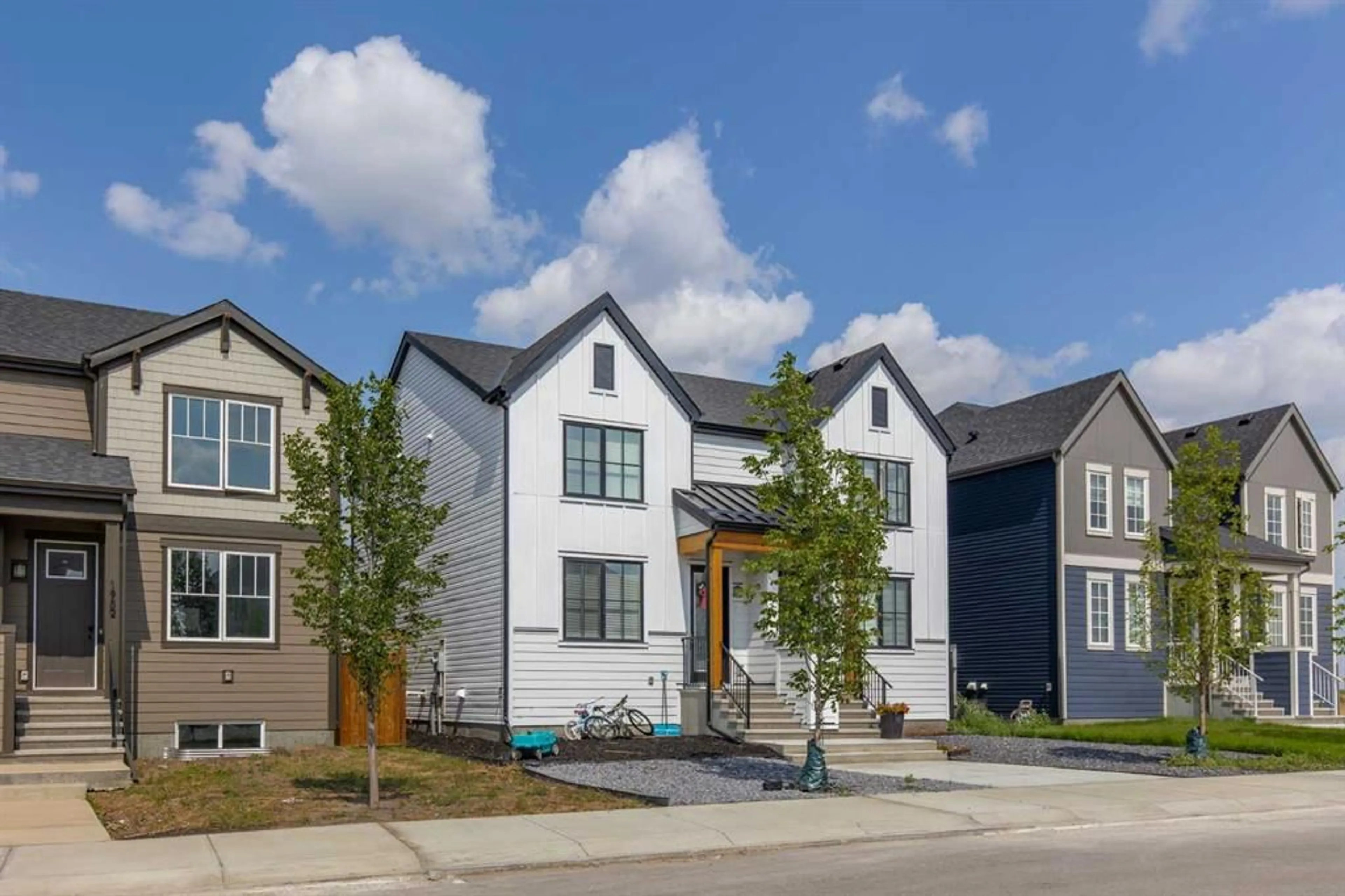1956 Rangeview Dr, Calgary, Alberta T3M 2B6
Contact us about this property
Highlights
Estimated ValueThis is the price Wahi expects this property to sell for.
The calculation is powered by our Instant Home Value Estimate, which uses current market and property price trends to estimate your home’s value with a 90% accuracy rate.$629,000*
Price/Sqft$368/sqft
Est. Mortgage$2,254/mth
Tax Amount (2024)$3,885/yr
Days On Market20 days
Description
Welcome to this modern 3-bedroom, 2.5-bathroom semi-detached home located in the rapidly growing community of Rangeview. Built in 2022, this stylish and contemporary property offers the perfect blend of comfort and distance from the hustle and bustle of the city. Step inside to discover a spacious and open-concept main floor, featuring a bright living area, a well-appointed kitchen, and a 2-piece powder room. Upstairs, you’ll find three generously sized bedrooms, including a primary suite with a 3-piece ensuite, perfect for unwinding after a long day. The second floor also boasts a 4-piece main bathroom, ensuring ample space for the entire family. Outside, the fenced backyard offers a private space for outdoor activities and gatherings. The convenience of back alley off-street parking adds to the appeal of this fantastic home. The unfinished basement is a blank canvas awaiting your personal touch, whether you envision a home gym, additional living space, or storage! Located in a vibrant and still-developing neighborhood, don’t miss your chance to be a part of Rangeview’s exciting growth!
Property Details
Interior
Features
Main Floor
2pc Bathroom
5`1" x 4`10"Dining Room
12`10" x 8`0"Kitchen
11`10" x 13`8"Living Room
12`10" x 16`10"Exterior
Parking
Garage spaces -
Garage type -
Total parking spaces 2
Property History
 39
39

