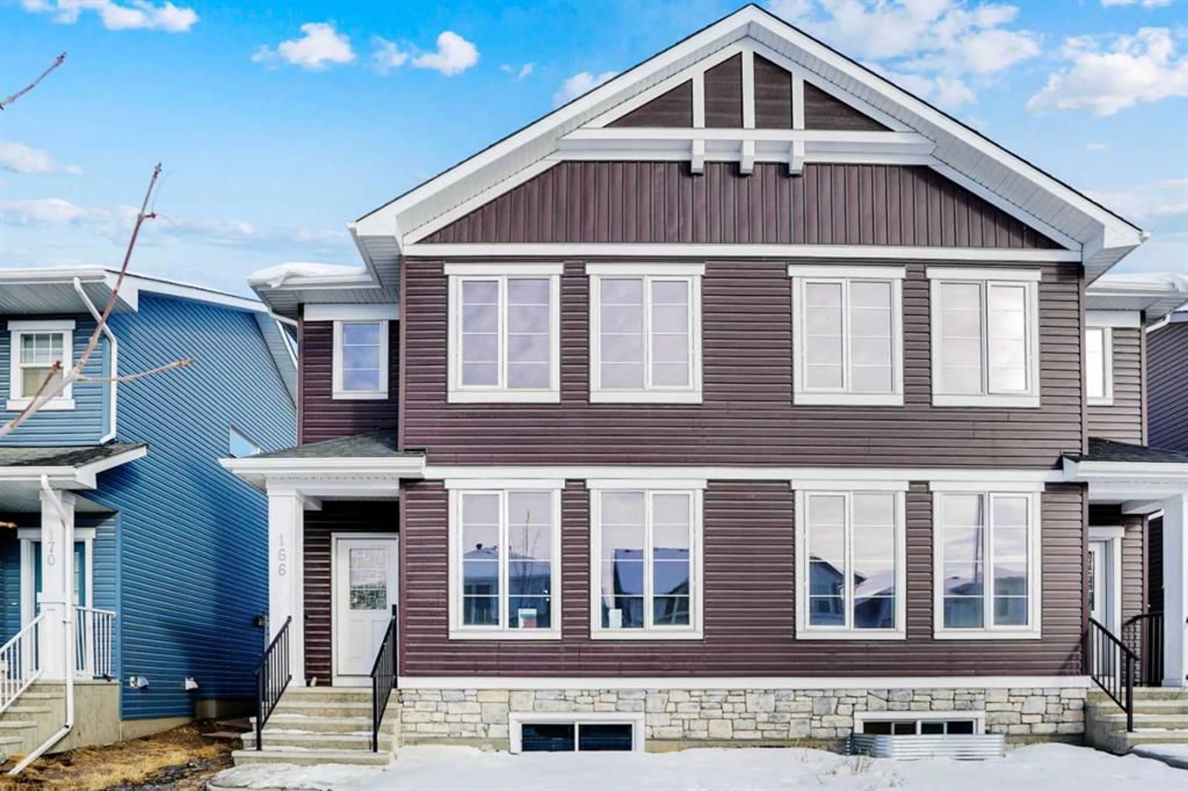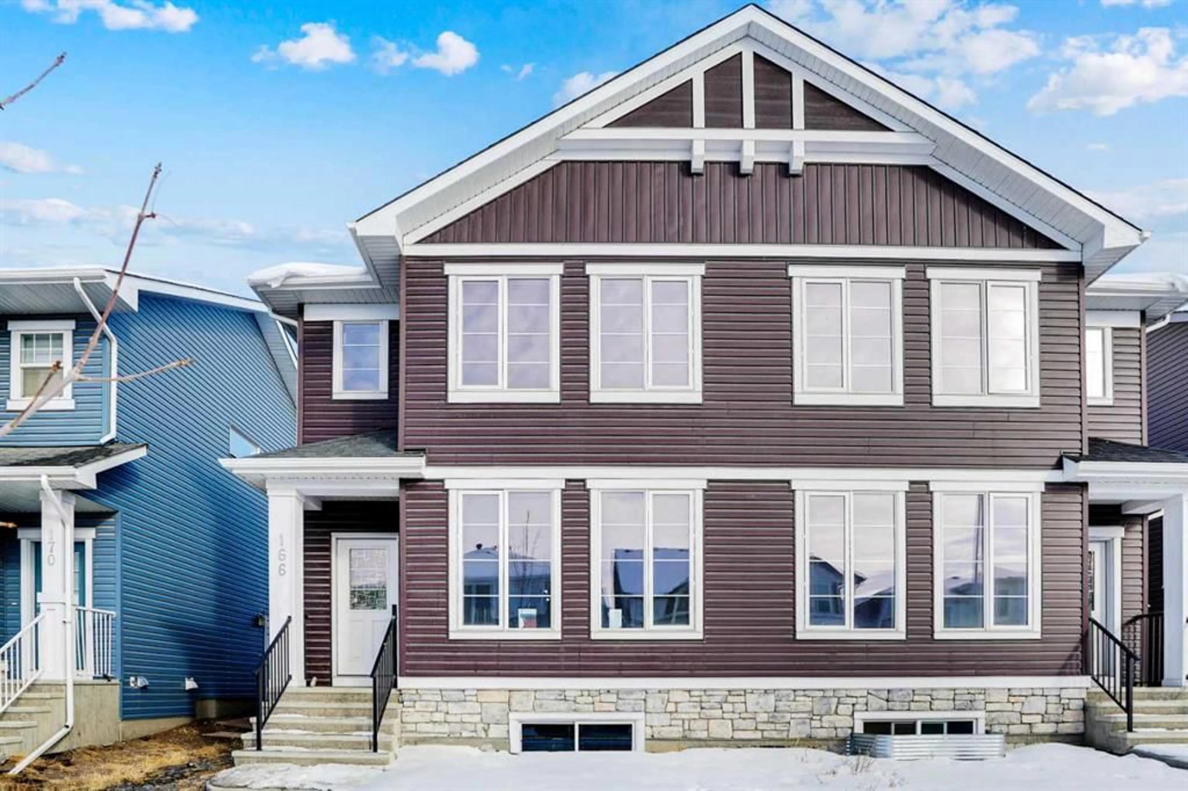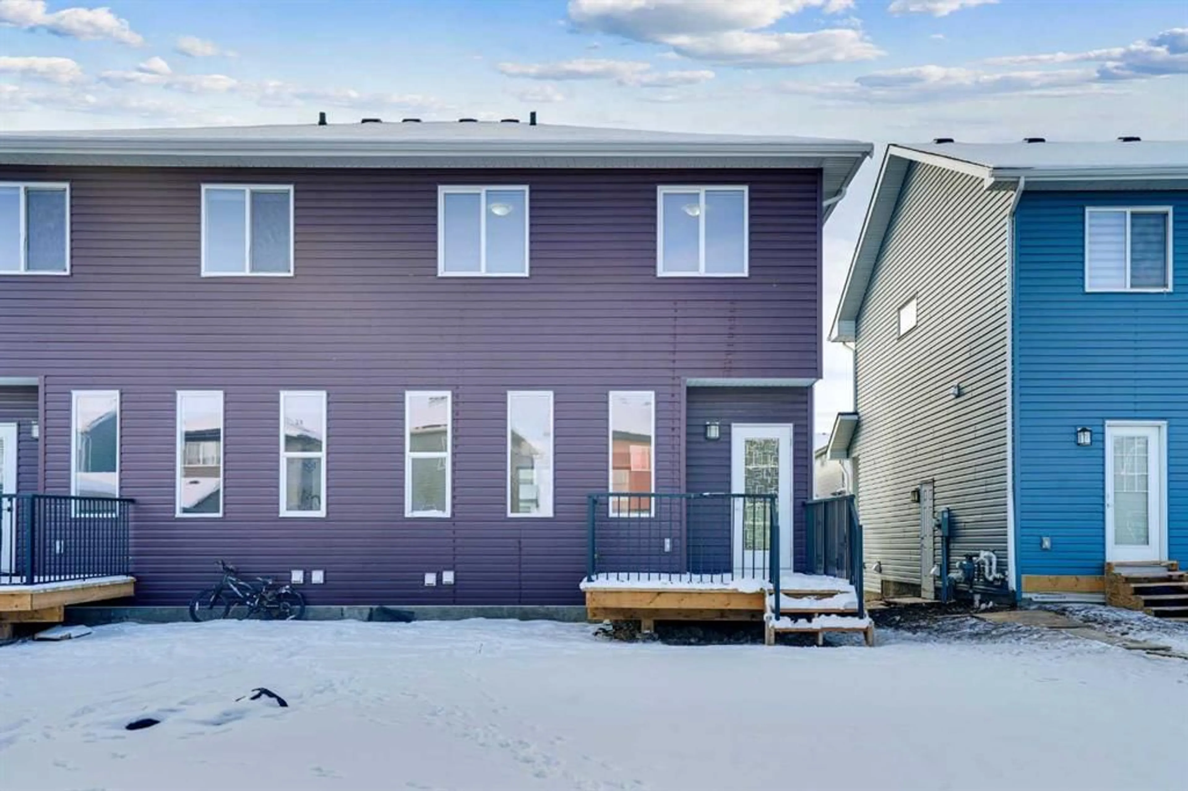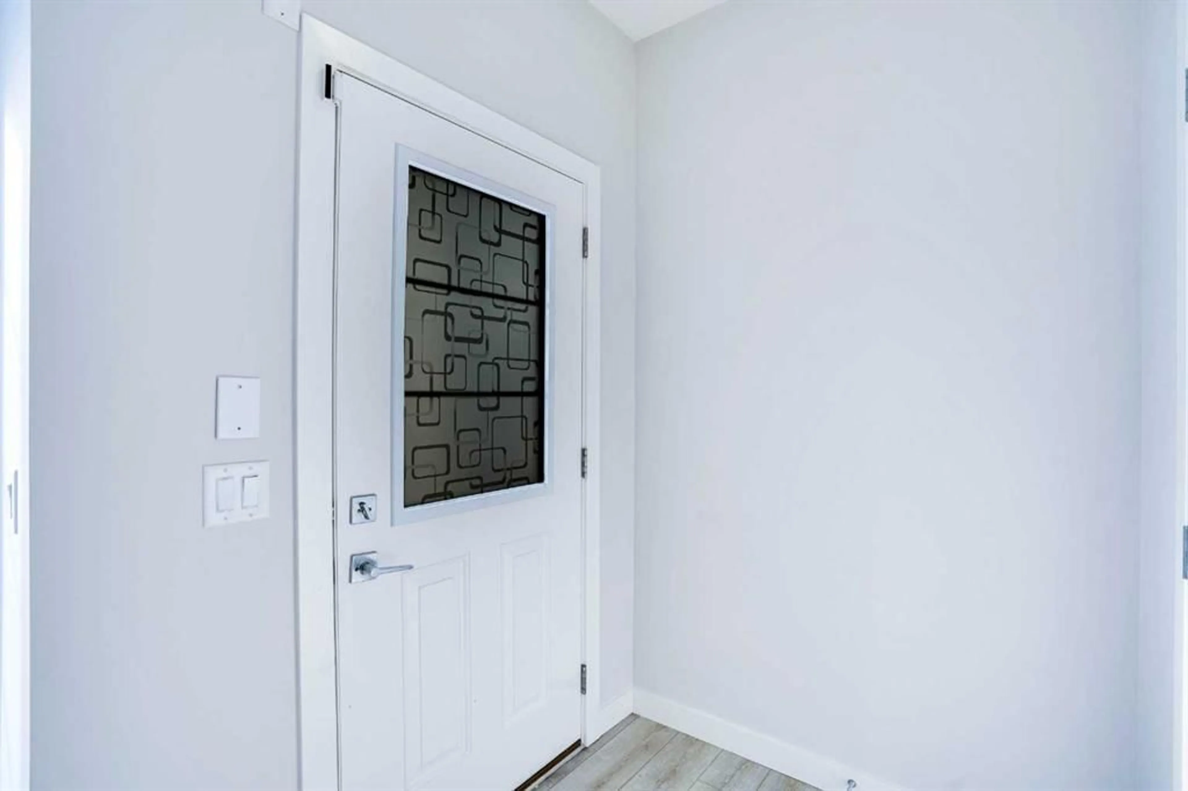166 Ambleton Dr, Calgary, Alberta T3P 1W6
Contact us about this property
Highlights
Estimated ValueThis is the price Wahi expects this property to sell for.
The calculation is powered by our Instant Home Value Estimate, which uses current market and property price trends to estimate your home’s value with a 90% accuracy rate.Not available
Price/Sqft$335/sqft
Est. Mortgage$2,576/mo
Maintenance fees$263/mo
Tax Amount (2024)$3,528/yr
Days On Market1 day
Description
Welcome to this stunning 1,785 sq. ft. home! Step inside to a spacious entryway with a large closet, leading into a bright open-concept living area filled with natural light from expansive windows. The adjacent gourmet kitchen is a chef’s dream, featuring a huge island, premium cabinetry, a microwave hood fan, stove, and refrigerator. A generously sized pantry provides ample storage space. Next to the kitchen, the formal dining area creates the perfect setting for family meals or entertaining guests. A mudroom off the dining area leads to the deck, ideal for outdoor gatherings and barbecues. Upstairs, the luxurious master suite boasts a walk-in closet and a beautifully designed en-suite with dual vanities. The upper level also includes a tiled laundry room, a shared 3-piece bathroom with an upgraded standing shower, and two spacious bedrooms with ample closet space. The 9-foot ceiling basement features a separate side entrance, laundry rough-in, and two large windows, offering endless possibilities for future customization. This home perfectly blends style and functionality and is conveniently located near schools, major highways, grocery stores, and various amenities. Don’t miss out—schedule your showing today!
Upcoming Open House
Property Details
Interior
Features
Main Floor
Kitchen
12`7" x 15`3"Dining Room
12`11" x 13`3"2pc Bathroom
5`6" x 5`0"Living Room
13`7" x 16`6"Exterior
Features
Parking
Garage spaces -
Garage type -
Total parking spaces 2
Property History
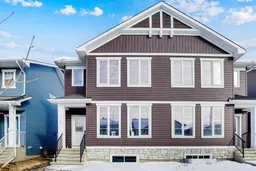 46
46
