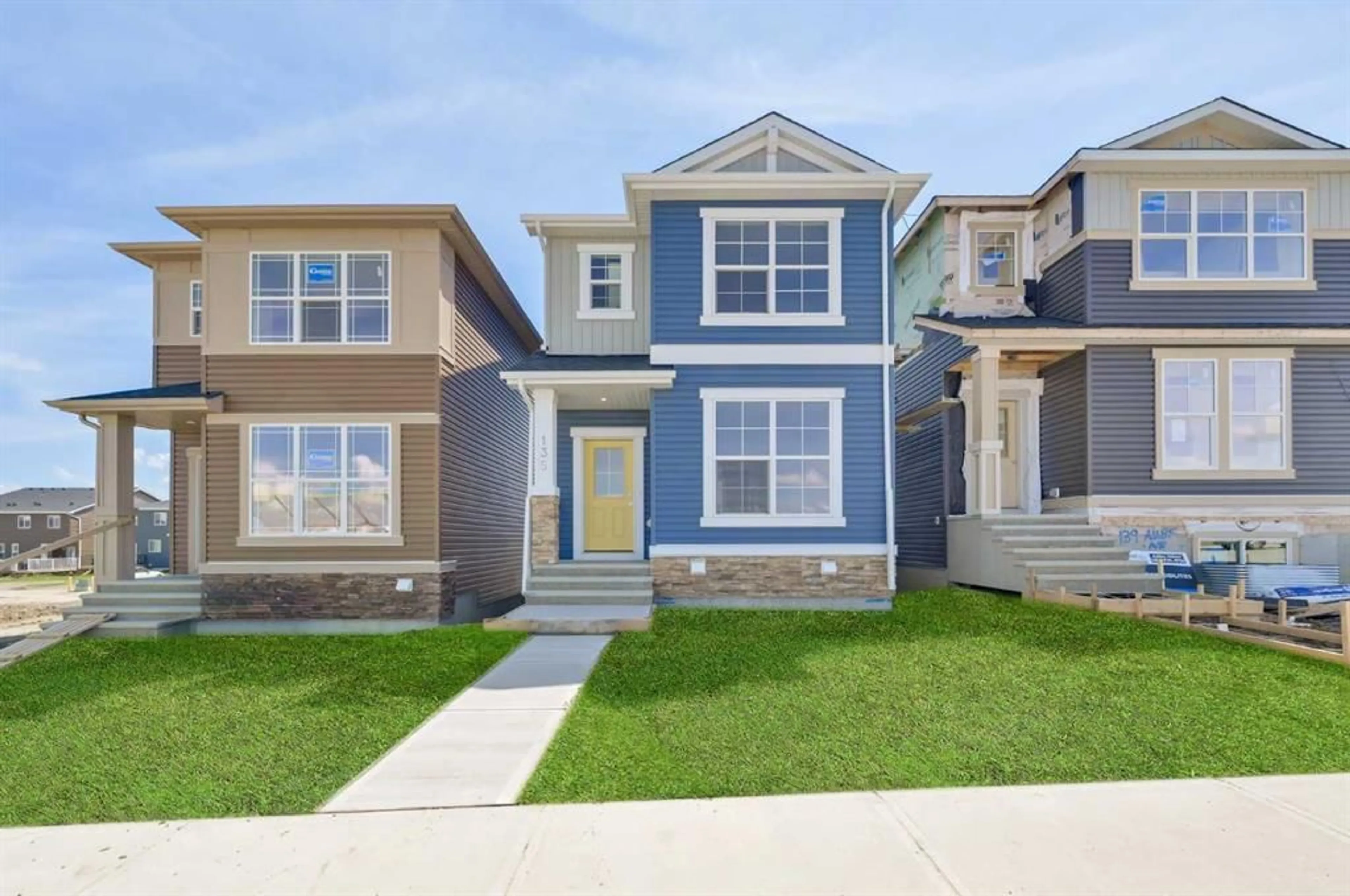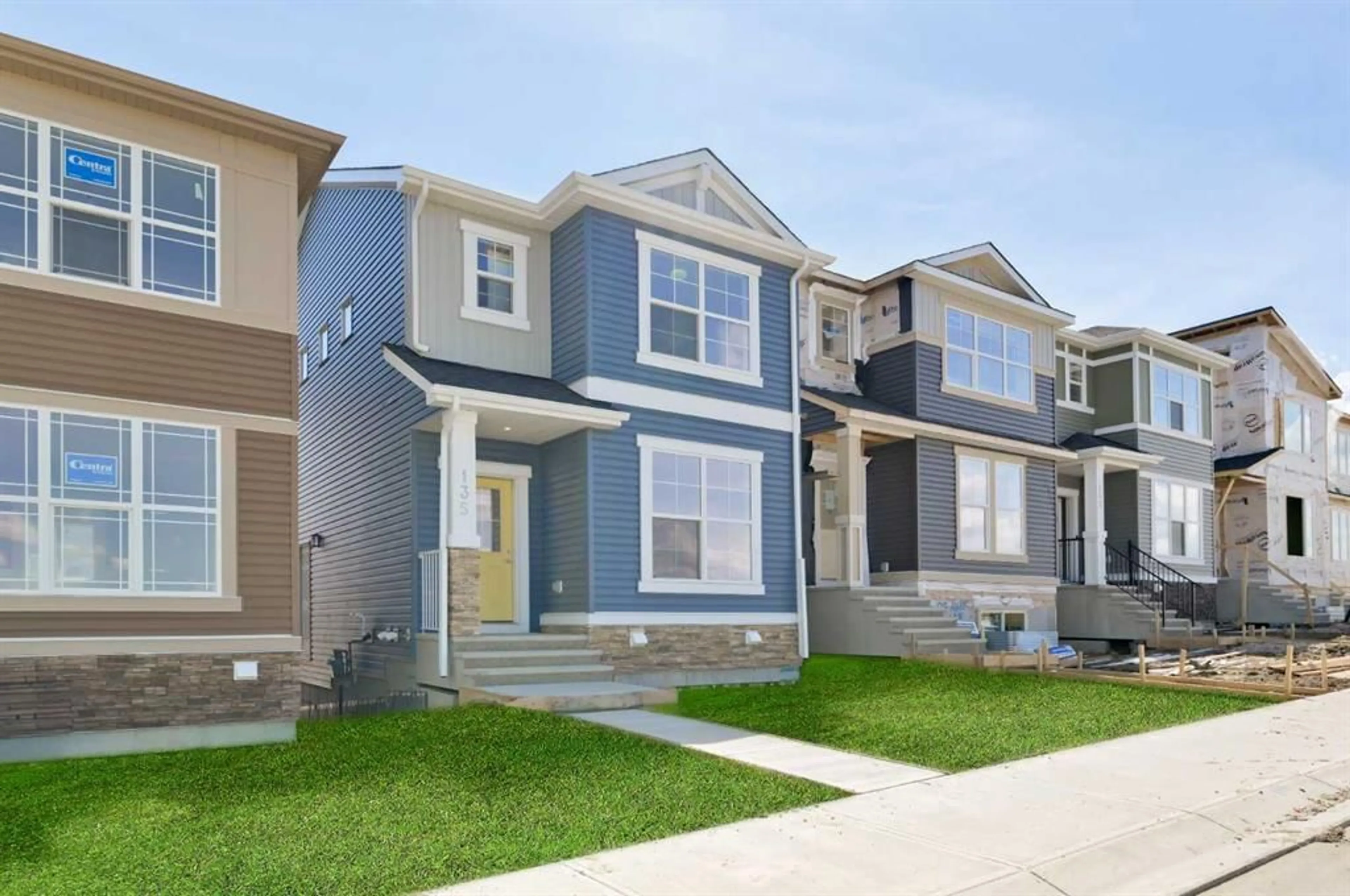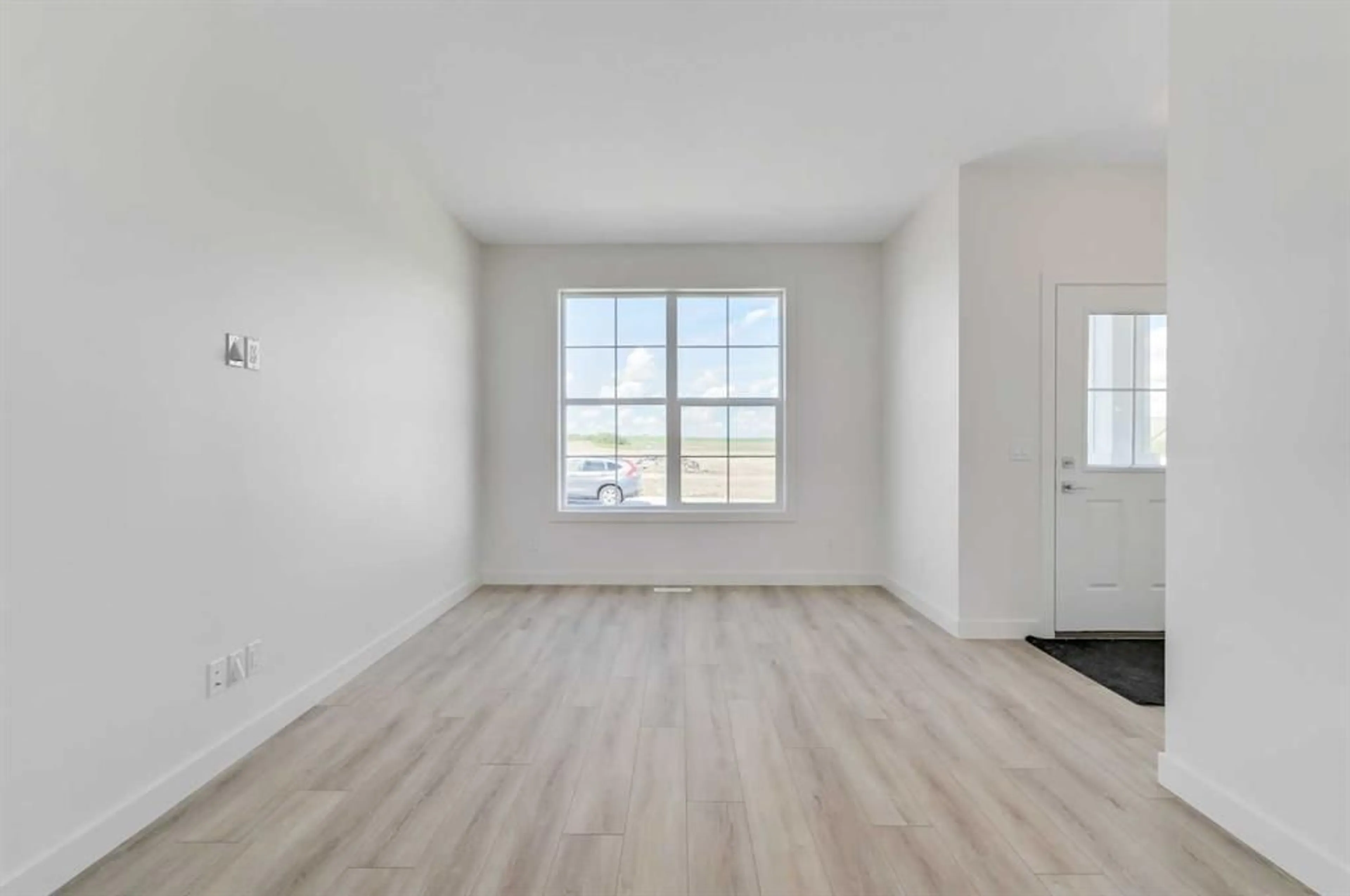135 Amblefield Ave, Calgary, Alberta T3P2B8
Contact us about this property
Highlights
Estimated ValueThis is the price Wahi expects this property to sell for.
The calculation is powered by our Instant Home Value Estimate, which uses current market and property price trends to estimate your home’s value with a 90% accuracy rate.$625,000*
Price/Sqft$451/sqft
Days On Market19 days
Est. Mortgage$2,662/mth
Maintenance fees$250/mth
Tax Amount (2024)$865/yr
Description
BRAND NEW CONSTRUCTION with New Home Warranty including upgraded 7 year building envelope warranty. This bright, open concept detached 2 story home comes with 3 bedrooms 2.5 bathroom including convenient upper floor laundry and ensuite master bathroom. Builder upgrades include additional windows, upgraded lighting, TV mount locations with hidden wire conduits and upgraded stair railings. You will also find a WIFI compatible thermostat & stainless steel appliances also with additional warranties. This lot is zoned for a legal secondary suite and this basement is ready for legal suite development (with the required City of Calgary approvals) as the basement includes a separate side entrance, rough-in plumbing, 9FT basement ceilings, wired smoke alarms & sunshine lot with egress above grade window. In addition, it may qualify for the secondary suite incentive program from the City of Calgary - UP TO $10K IN REBATES. GREAT LOCATION: Moraine (Formerly named Ambleton) is quickly becoming one of Calgary's fastest growing communities with parks and pathways, green spaces, outdoor rink, schools, playgrounds and the many retail shops and restaurants in close proximity. Easy access to major highways such as Stony Trail, 24th St and 144th Ave.
Property Details
Interior
Features
Upper Floor
Bedroom - Primary
11`4" x 12`4"4pc Ensuite bath
4`11" x 9`0"Bedroom
7`10" x 14`2"Bedroom
8`9" x 10`6"Exterior
Features
Parking
Garage spaces -
Garage type -
Total parking spaces 2
Property History
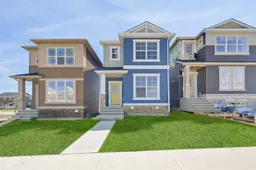 23
23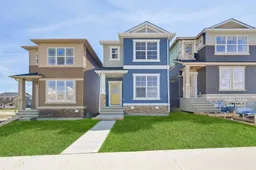 22
22
