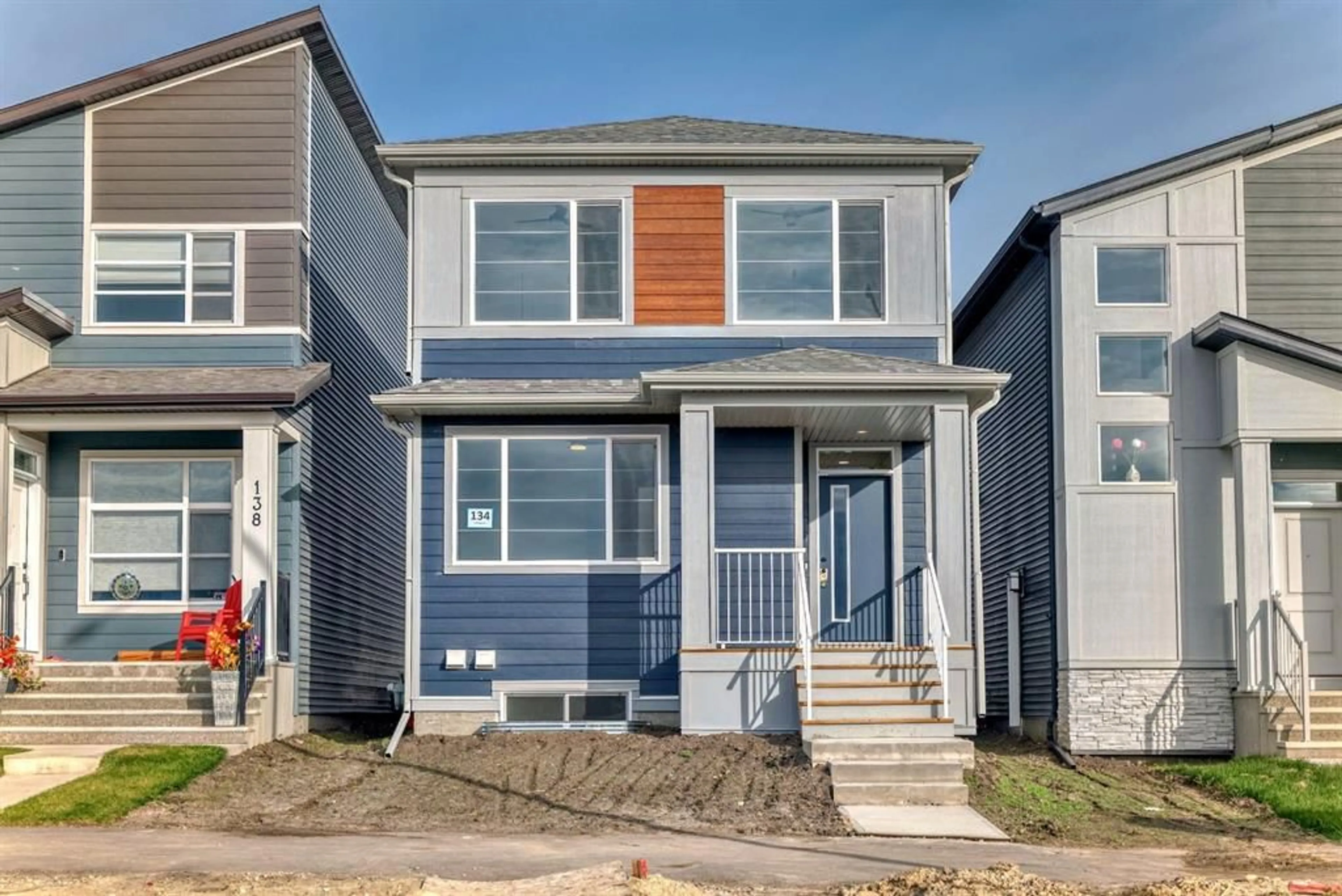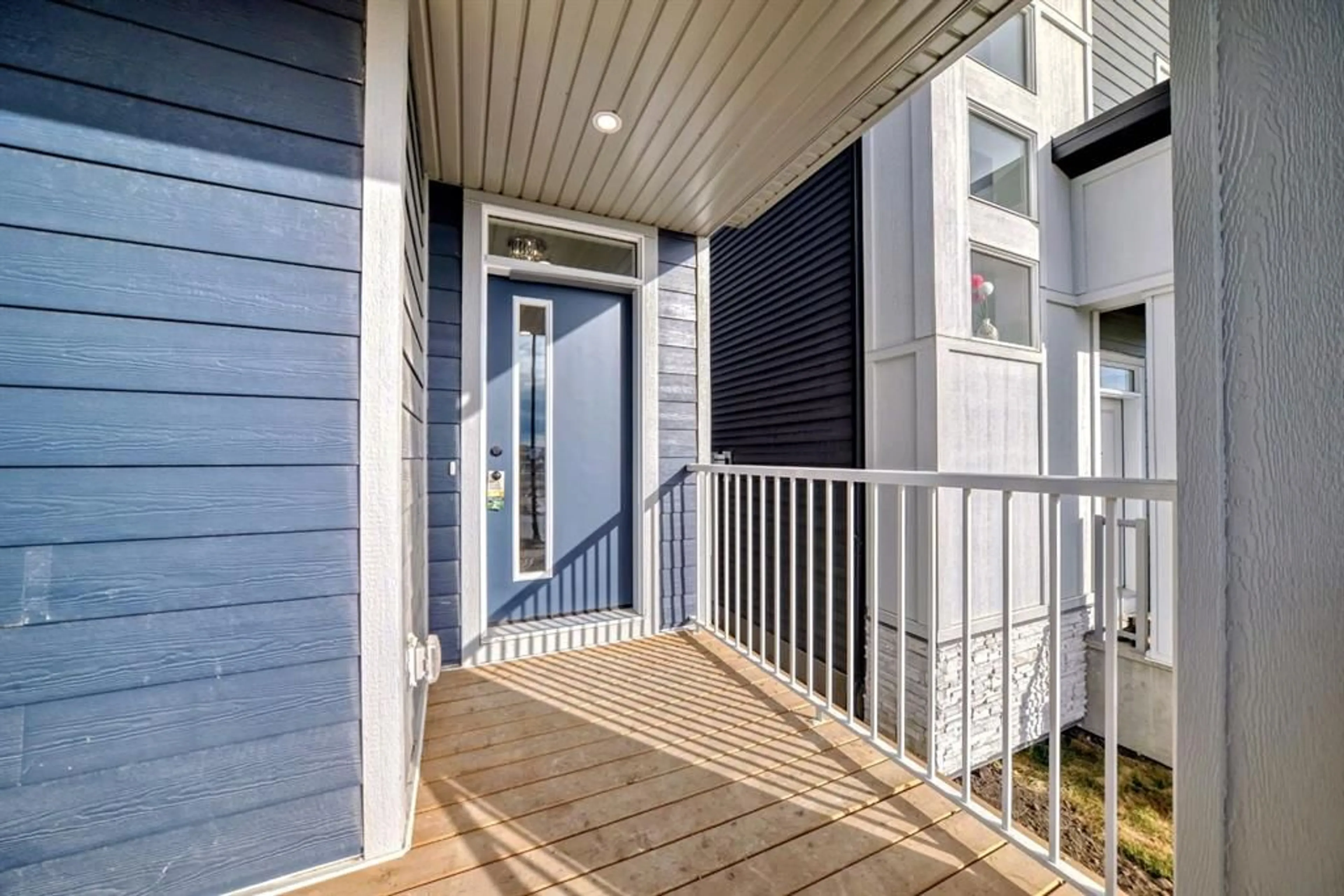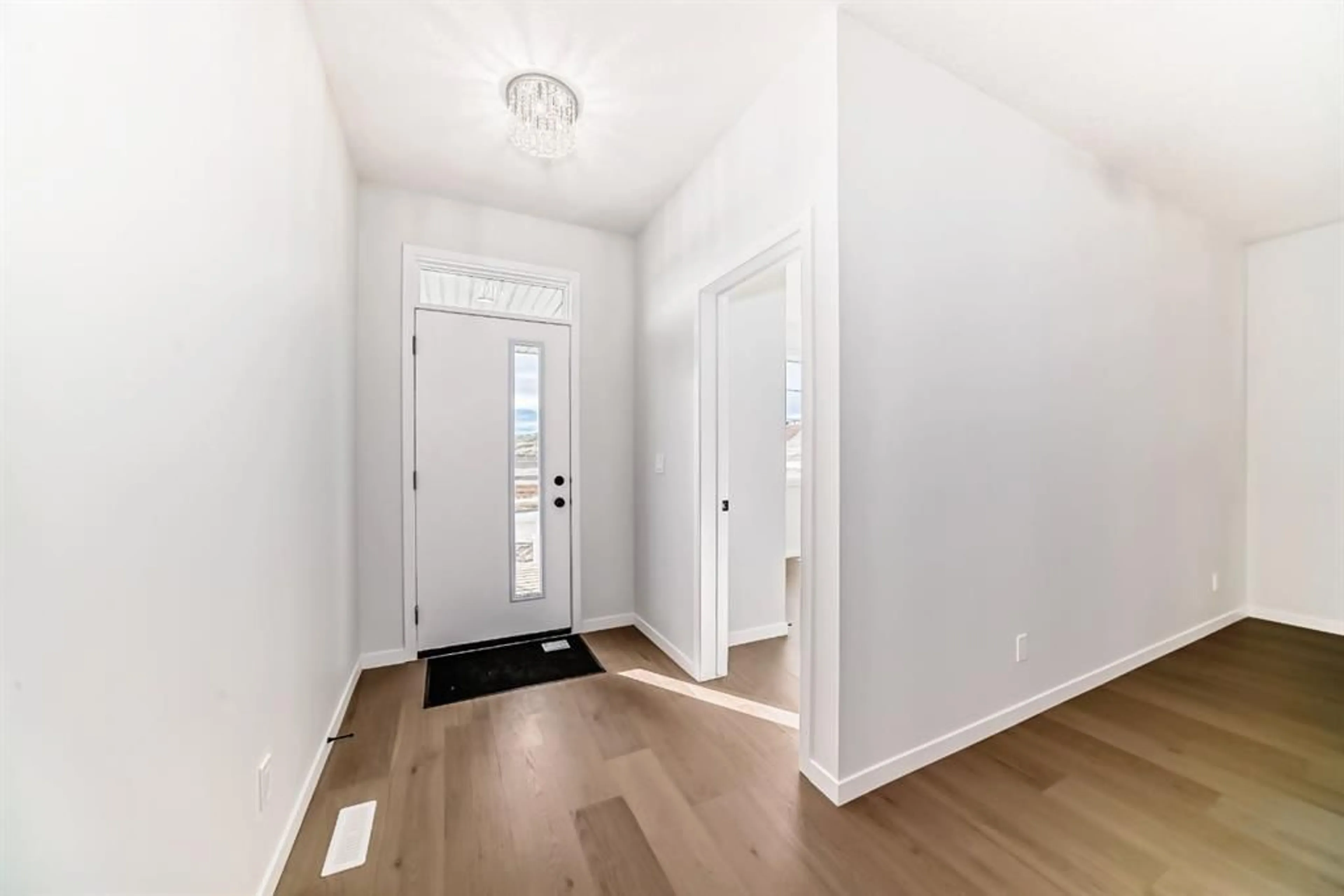134 Wolf Creek Pk, Calgary, Alberta T2X0M7
Contact us about this property
Highlights
Estimated ValueThis is the price Wahi expects this property to sell for.
The calculation is powered by our Instant Home Value Estimate, which uses current market and property price trends to estimate your home’s value with a 90% accuracy rate.Not available
Price/Sqft$388/sqft
Est. Mortgage$3,006/mo
Tax Amount (2024)$817/yr
Days On Market44 days
Description
Check out this stunning brand-new Wolf Willow home! Built by the original owners with a modern color palette, this house has never been occupied and boasts many upgraded features. It includes a two-bedroom legal suite, making it a fantastic source of additional income and a smart mortgage saver—perfect for families and investors alike. The convenient location is just steps away from Fish Creek Park, ponds, parks, a dog park, shopping, and transit, all on a quiet, family-friendly street. With a total of six bedrooms, including a main floor bedroom and full bathroom, plus a bonus room and four baths, this OPEN-winning design offers plenty of space. You'll love the 9-foot ceilings on the main floor and the upgraded kitchen layout with a supersized pantry. Spanning over 1,800 square feet of above-grade living space, the luxury vinyl plank floors and stylish fixtures add to the charm. The kitchen is a true highlight, designed for both efficiency and entertaining, featuring quartz countertops, undermount sink,upgraded stainless steel appliances with a gas stove, a big wall pantry, a beautiful tiled backsplash, a dramatic central island, ceiling fans,and recessed LED lighting. Upstairs, you'll find an oversized primary bedroom with a full ensuite, a spacious shower, and a walk-in closet. The upper level also includes a bonus room, a laundry room, and two good-sized spare bedrooms. Plus, the legal suite offers two bedrooms, a full bathroom, and a welcoming kitchen with a separate entrance. Don't miss out—call your friendly REALTOR today to book a viewing!
Property Details
Interior
Features
Upper Floor
Bedroom
13`1" x 8`11"Laundry
5`0" x 7`4"4pc Bathroom
8`11" x 4`11"Bedroom - Primary
12`10" x 10`10"Exterior
Features
Parking
Garage spaces -
Garage type -
Total parking spaces 2
Property History
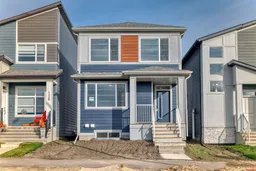 50
50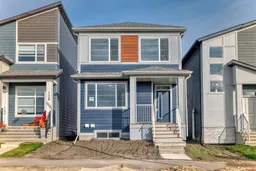 50
50
