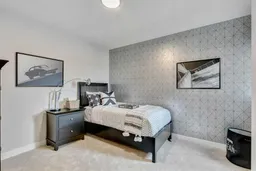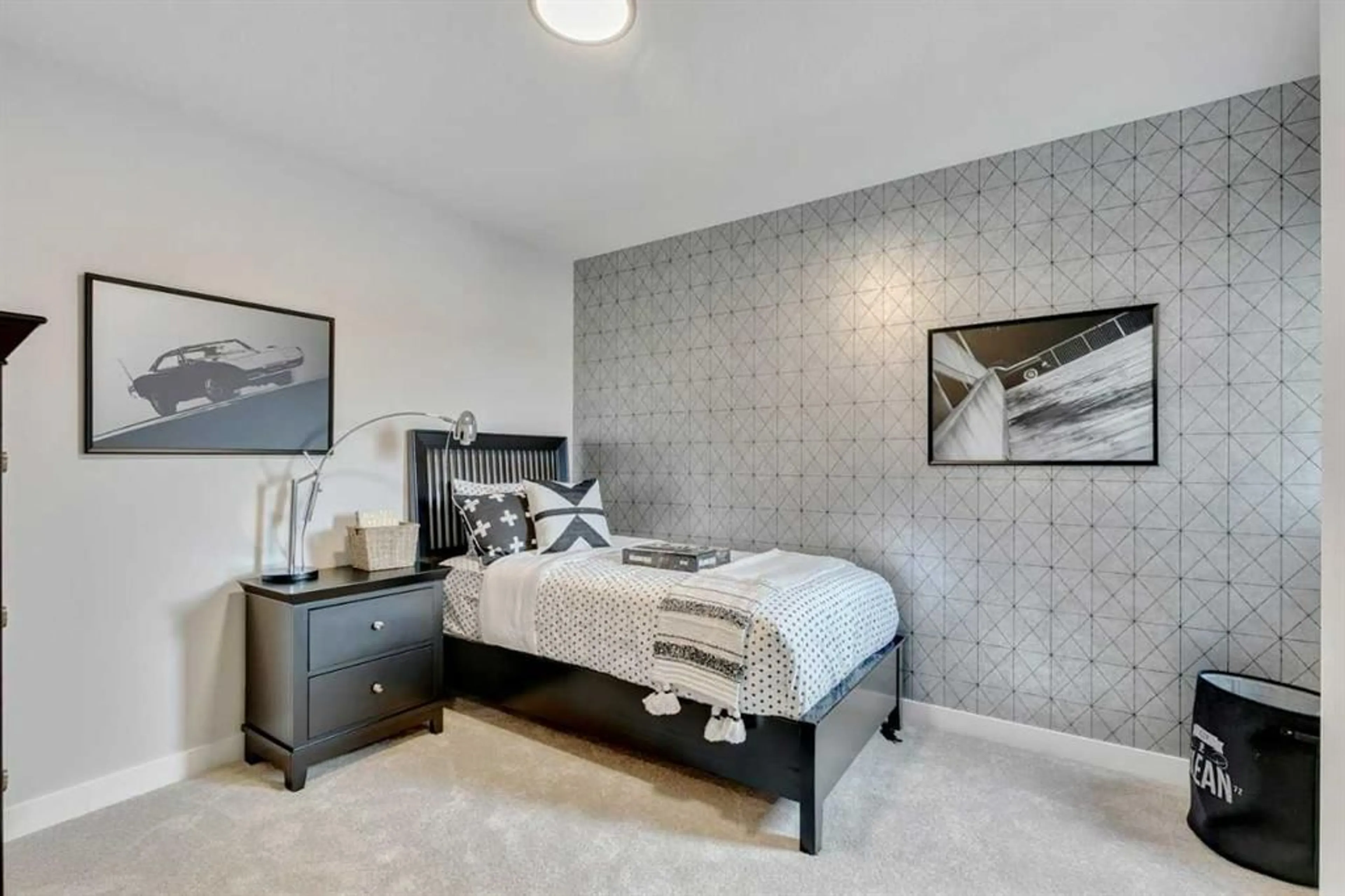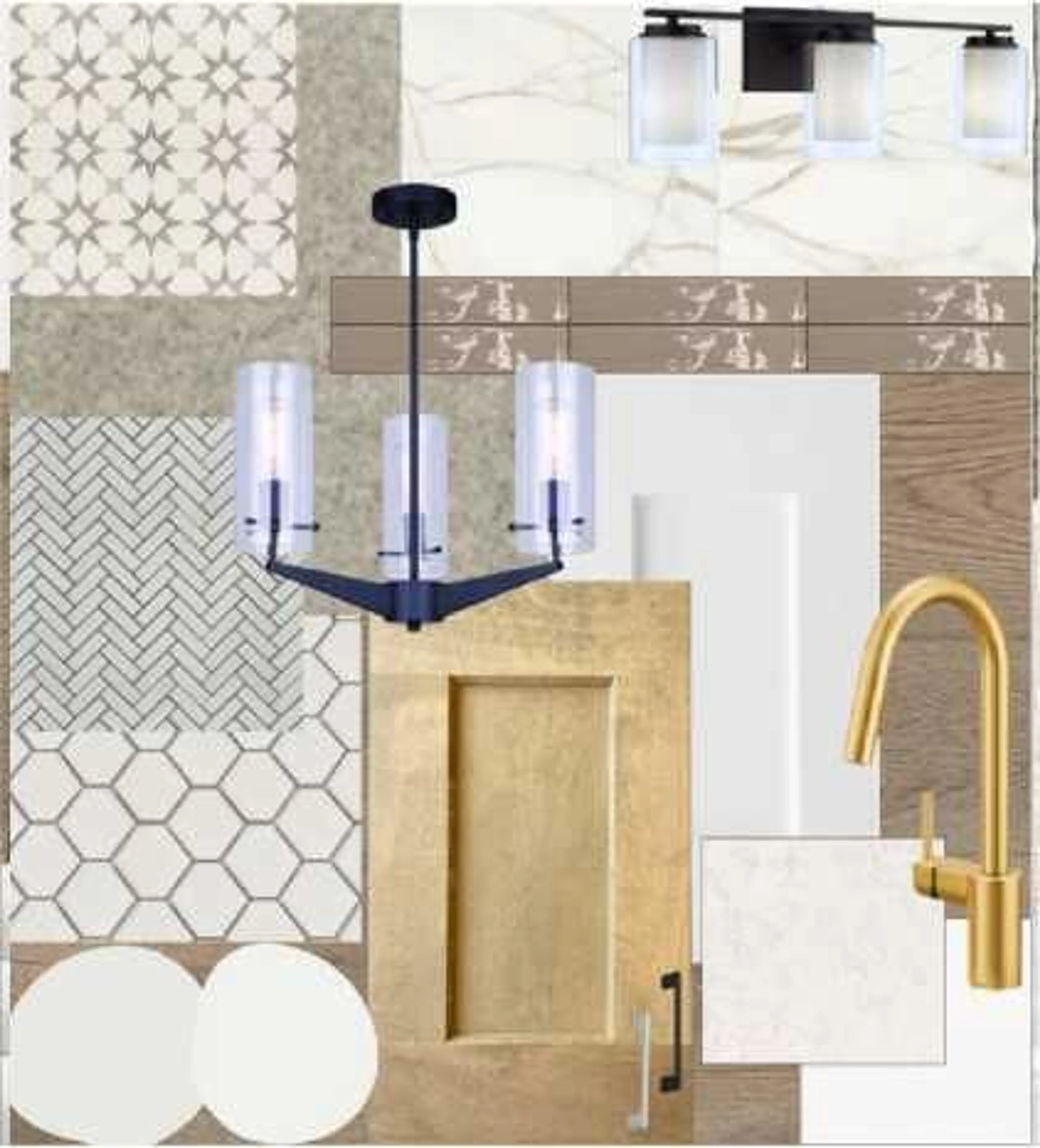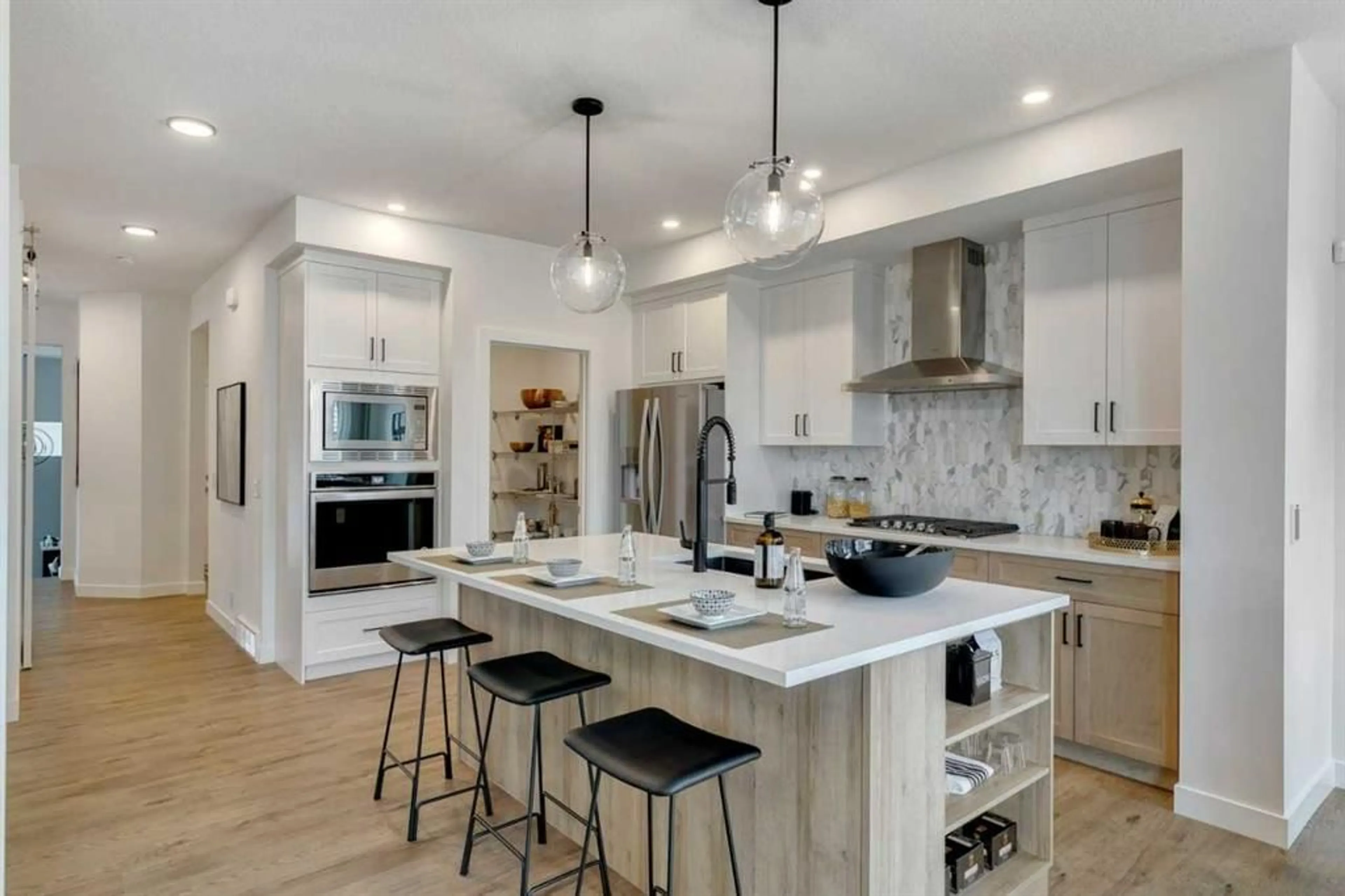129 Verity Manor, Calgary, Alberta T2Y0S8
Contact us about this property
Highlights
Estimated ValueThis is the price Wahi expects this property to sell for.
The calculation is powered by our Instant Home Value Estimate, which uses current market and property price trends to estimate your home’s value with a 90% accuracy rate.$849,000*
Price/Sqft$378/sqft
Days On Market17 days
Est. Mortgage$3,706/mth
Maintenance fees$250/mth
Tax Amount (2024)$1,365/yr
Description
Experience luxury living with the Denali 4 in Vermillion Hill, a 4-bed, 3.5-bath home spanning 2217 sq ft. This home features a 9' knockdown ceiling on the main floor and a walkout basement with rough-ins ready for future development. The kitchen includes a chimney hood fan, built-in microwave, undermount sink, waterline to the fridge, gas line to the range, and a walk-through pantry. The main floor has a flex room with wall detail, paint grade railing, and a gas fireplace with tile face and mantel. Enjoy dual primary bedrooms, each with its own ensuite. Extra windows provide natural light. Quartz countertops with undermount sinks are throughout. The vaulted ceiling in the bonus room adds elegance. The 5-piece ensuite includes dual sinks, a private WC, soaker tub, tiled shower with a bench, and a sliding glass door. Tiled floors are in both ensuites, the main bath, and the laundry room. Black interior hardware adds a modern finish. Don’t miss your chance to own this home! Photos are representative.
Property Details
Interior
Features
Main Floor
2pc Bathroom
Dining Room
10`7" x 10`6"Great Room
15`0" x 12`6"Kitchen
13`0" x 9`9"Exterior
Features
Parking
Garage spaces 2
Garage type -
Other parking spaces 2
Total parking spaces 4
Property History
 14
14


