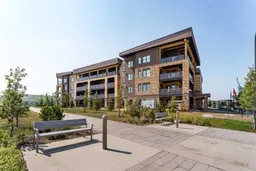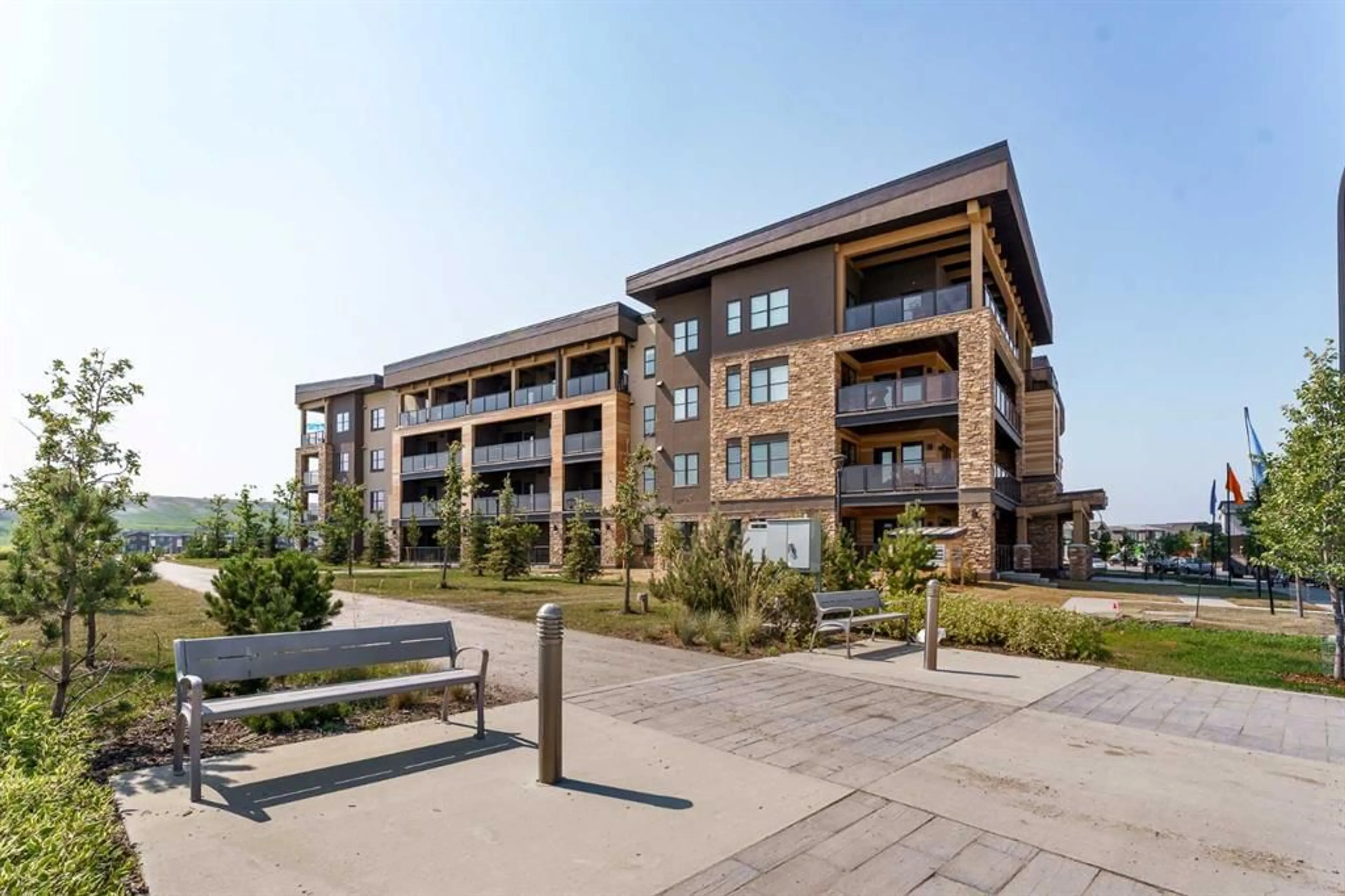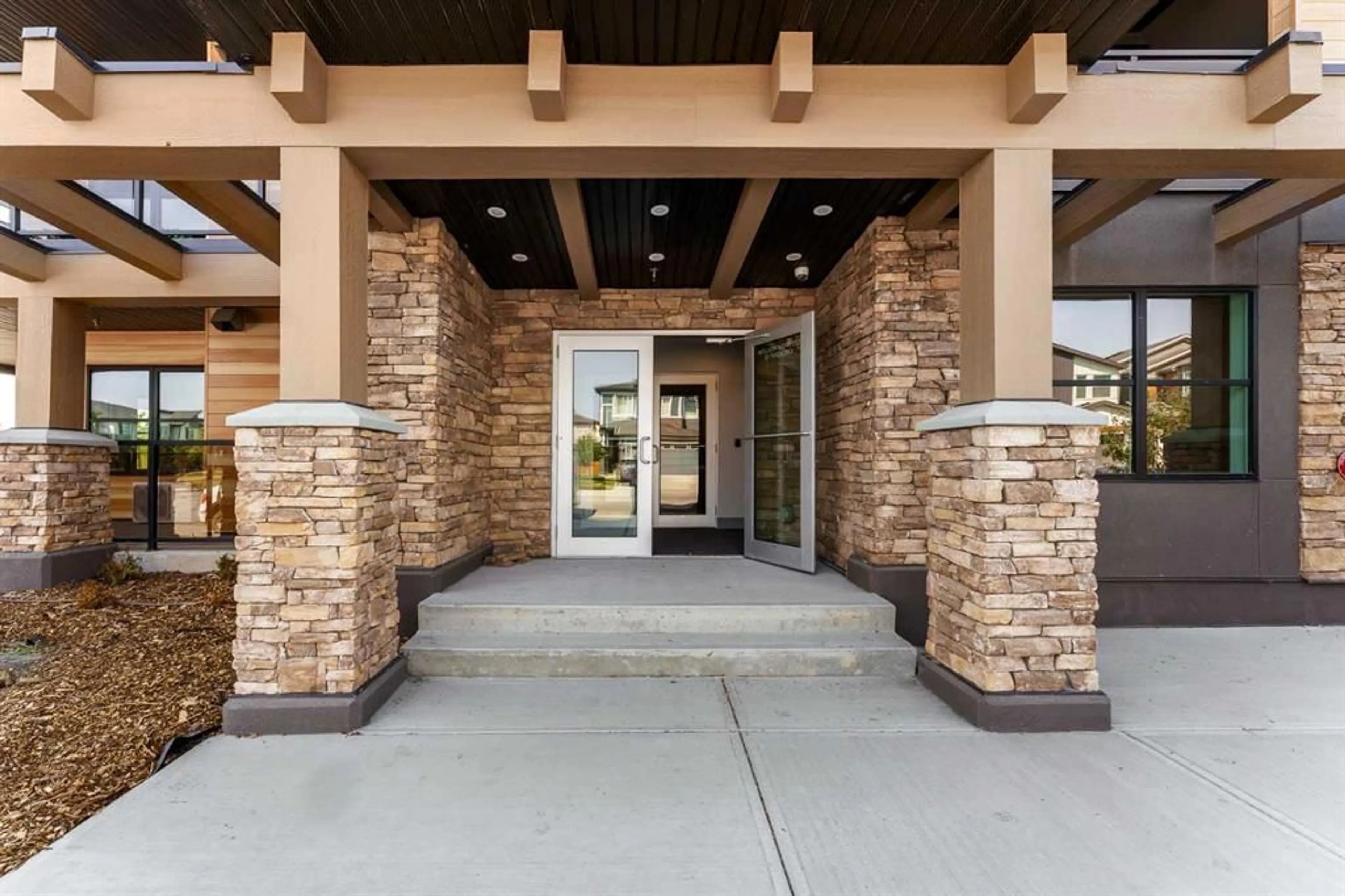125 Wolf Hollow Cres #117, Calgary, Alberta T2X 5W9
Contact us about this property
Highlights
Estimated ValueThis is the price Wahi expects this property to sell for.
The calculation is powered by our Instant Home Value Estimate, which uses current market and property price trends to estimate your home’s value with a 90% accuracy rate.$321,000*
Price/Sqft$506/sqft
Days On Market3 days
Est. Mortgage$1,825/mth
Maintenance fees$385/mth
Tax Amount ()-
Description
Introducing a gem in Calgary's stunning riverside community Wolf Willow: a newly built upgraded 2 bed 2 bath condo boasting 9' ceilings, air conditioning, quartz countertops and luxury vinyl plank flooring throughout with a sought after double master layout, ideally situated near the picturesque Bow River. This meticulously crafted residence showcases modern design and high-end finishes throughout. Enjoy an open-concept floor plan flooded with natural light, a gourmet kitchen with sleek appliances, and elegant bathrooms with spa-like features. Enjoy the convenience of titled underground parking as well as a private patio perfect for outdoor relaxation and entertaining. With easy access to scenic walking trails surrounded by nature, this is urban living at its finest. Don't miss out on this opportunity to own a slice of tranquility and sophistication.
Property Details
Interior
Features
Main Floor
Kitchen
12`10" x 12`1"Dining Room
10`3" x 9`1"Living Room
14`5" x 12`5"Bedroom - Primary
11`3" x 10`1"Exterior
Features
Parking
Garage spaces -
Garage type -
Total parking spaces 1
Condo Details
Amenities
Bicycle Storage, Elevator(s), Secured Parking, Storage, Visitor Parking
Inclusions
Property History
 19
19

