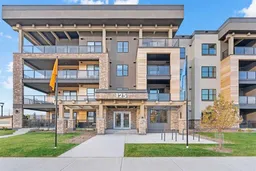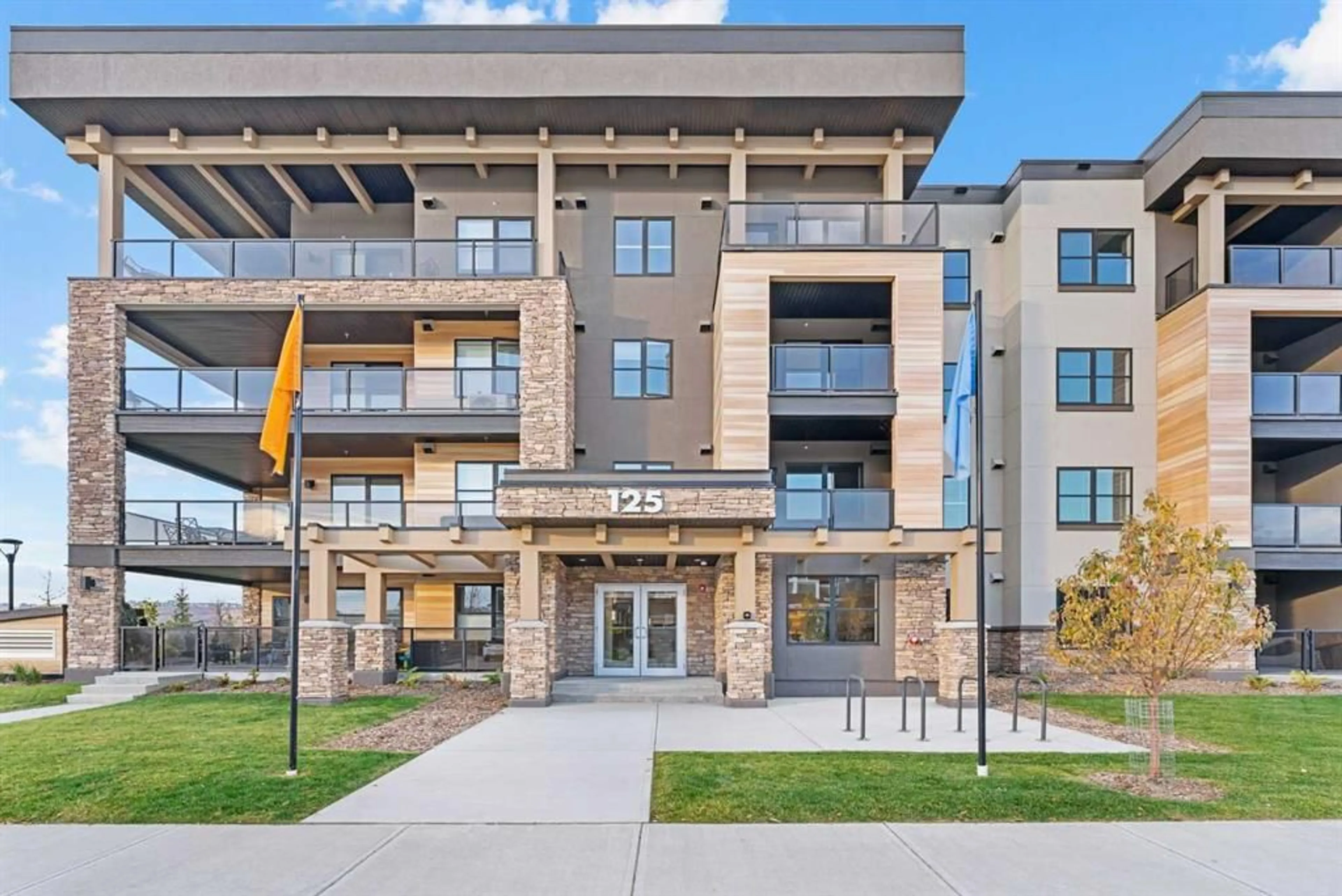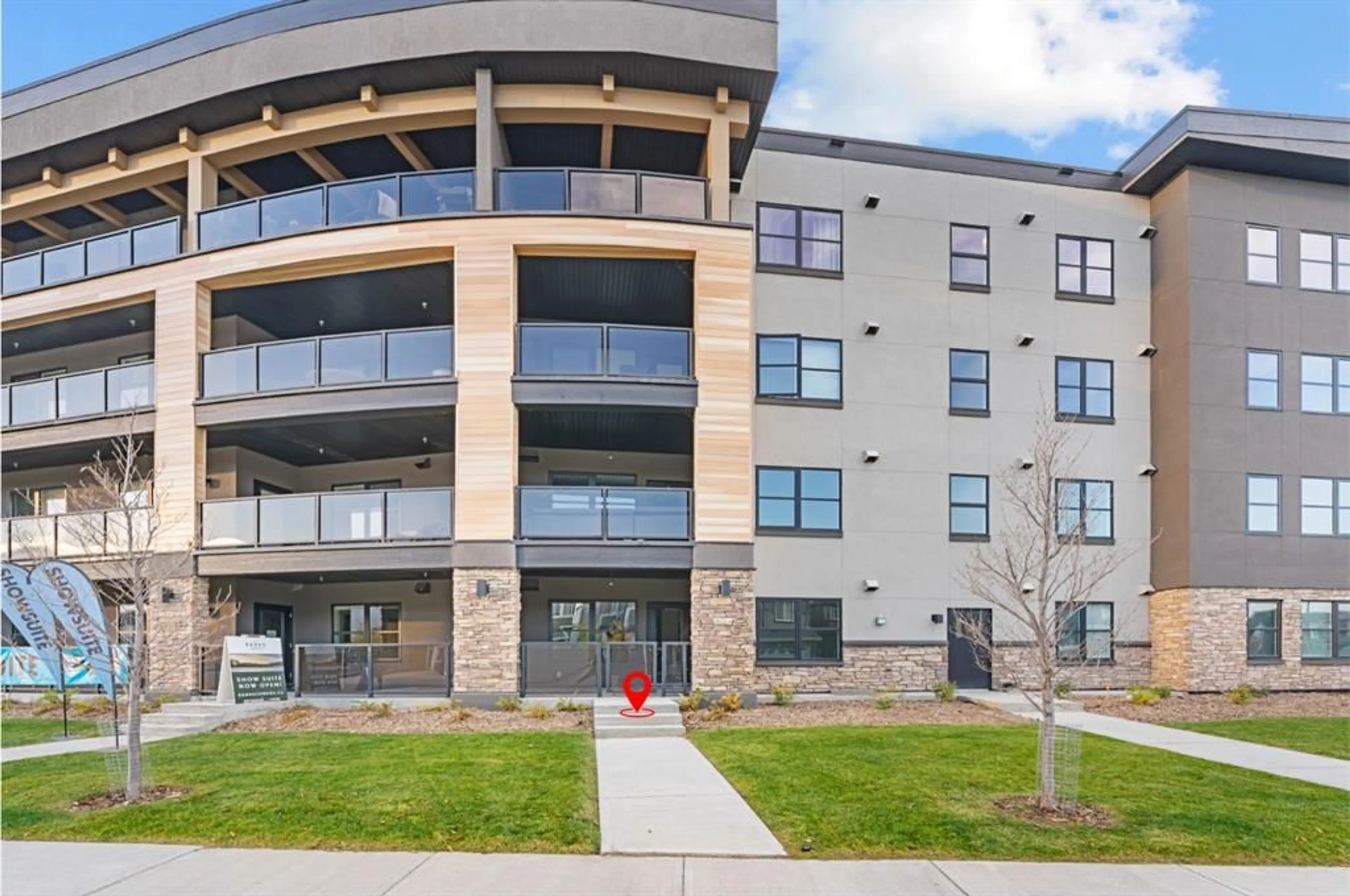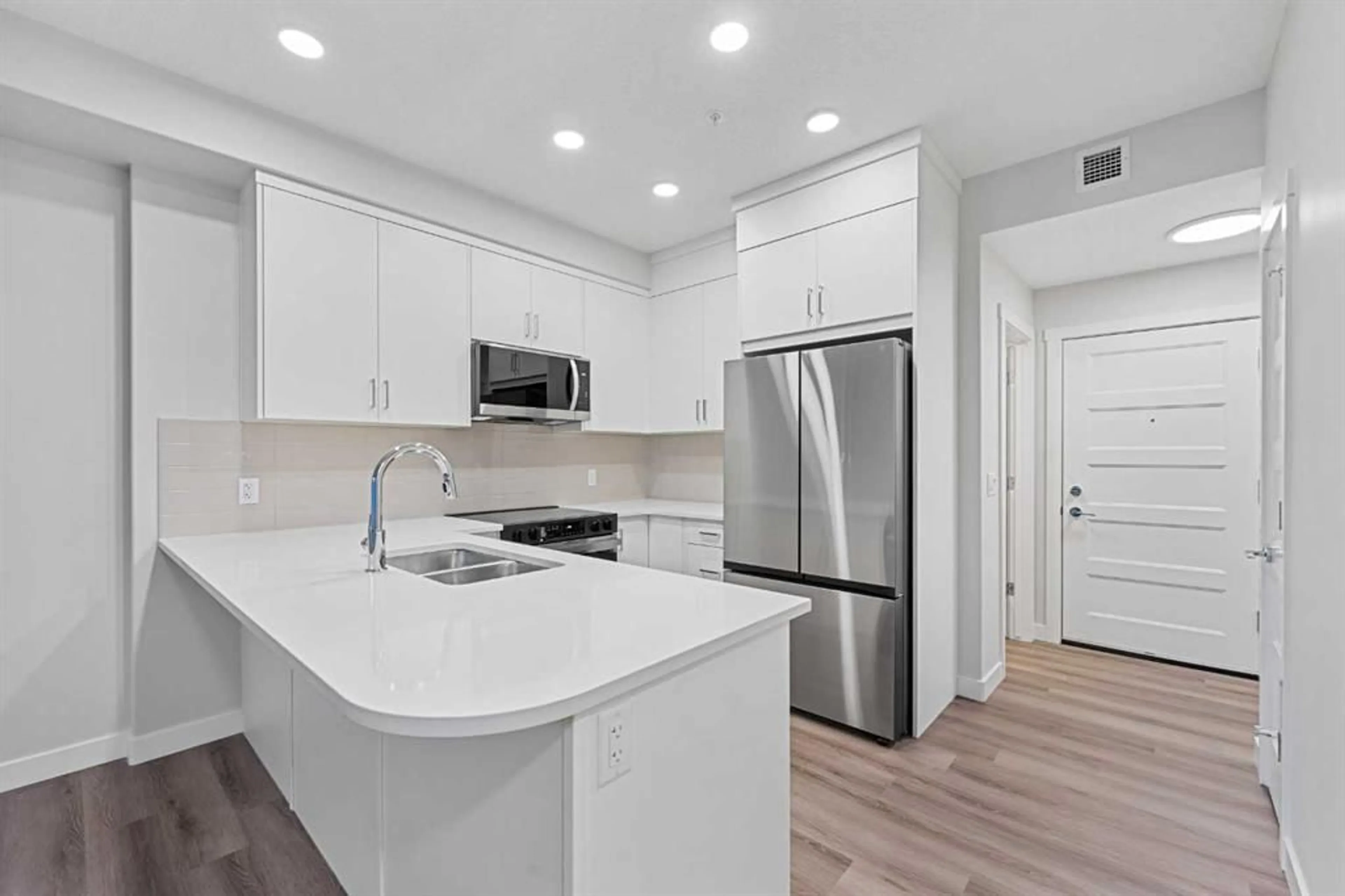125 Wolf Hollow Cres #115, Calgary, Alberta T2X 5W9
Contact us about this property
Highlights
Estimated ValueThis is the price Wahi expects this property to sell for.
The calculation is powered by our Instant Home Value Estimate, which uses current market and property price trends to estimate your home’s value with a 90% accuracy rate.Not available
Price/Sqft$543/sqft
Est. Mortgage$1,417/mo
Maintenance fees$289/mo
Tax Amount ()-
Days On Market39 days
Description
Brand New Condo | Main Level | 1 Bed + Den | 1 Bath | Air Conditioning | Quartz Countertops | Full Height Cabinets | Stainless Steel Appliances | Open Floor Plan | High Ceilings | Recessed Lighting | Vinyl Plank Flooring | In Unit Laundry | Oversized Patio | Title Underground Parking Stall | Separate Storage in Underground Parking | Bike Storage Room | Secure Entry Building. Welcome to your beautiful brand new 1 bed, 1 den, 1 bath condo at the Bow360 in the serene neighbourhood of Wolf Willow surrounded by parks and walking paths! This main level unit is bright with natural light, large windows and 9ft ceilings. The open floor plan kitchen and living room adds flow to the space. The kitchen is outfitted with full height cabinets, sleek stainless steel appliances, quartz countertops and a breakfast bar with a barstool seating space. The living room is central to the unit which has a door to the spacious patio with a gas BBQ line. The oversized patio is large with space for an outdoor dining set and has a private walk-off gate that leads to the street which is great when friends come to visit! The bedroom is spacious with a good sized closet. The den is a great for a home office or can be used as a host for overnight guests! The 4pc bathroom has a deep tub/shower combo and single vanity with storage below. This unit has a stacked washer/dryer in the laundry room! This unit is outfitted with air conditioning; perfect for Calgary's hot summers! Your titled underground parking stall supplies you with a year round warm and secure space for your vehicle. The additional storage in the underground parking area is a caged storage behind your parking stall, plus this building also has a bike storage room too. The location can't be beat, The Bow360 is near the picturesque Bow River, Blue Devil Golf Course, and charming walking/biking trails. Hurry and book your showing at your brand new condo today!
Property Details
Interior
Features
Main Floor
4pc Bathroom
9`1" x 5`0"Den
10`5" x 9`6"Kitchen
7`11" x 9`10"Living Room
13`0" x 12`0"Exterior
Features
Parking
Garage spaces -
Garage type -
Total parking spaces 1
Condo Details
Amenities
Elevator(s), Visitor Parking
Inclusions
Property History
 24
24


