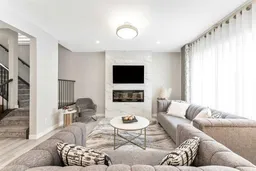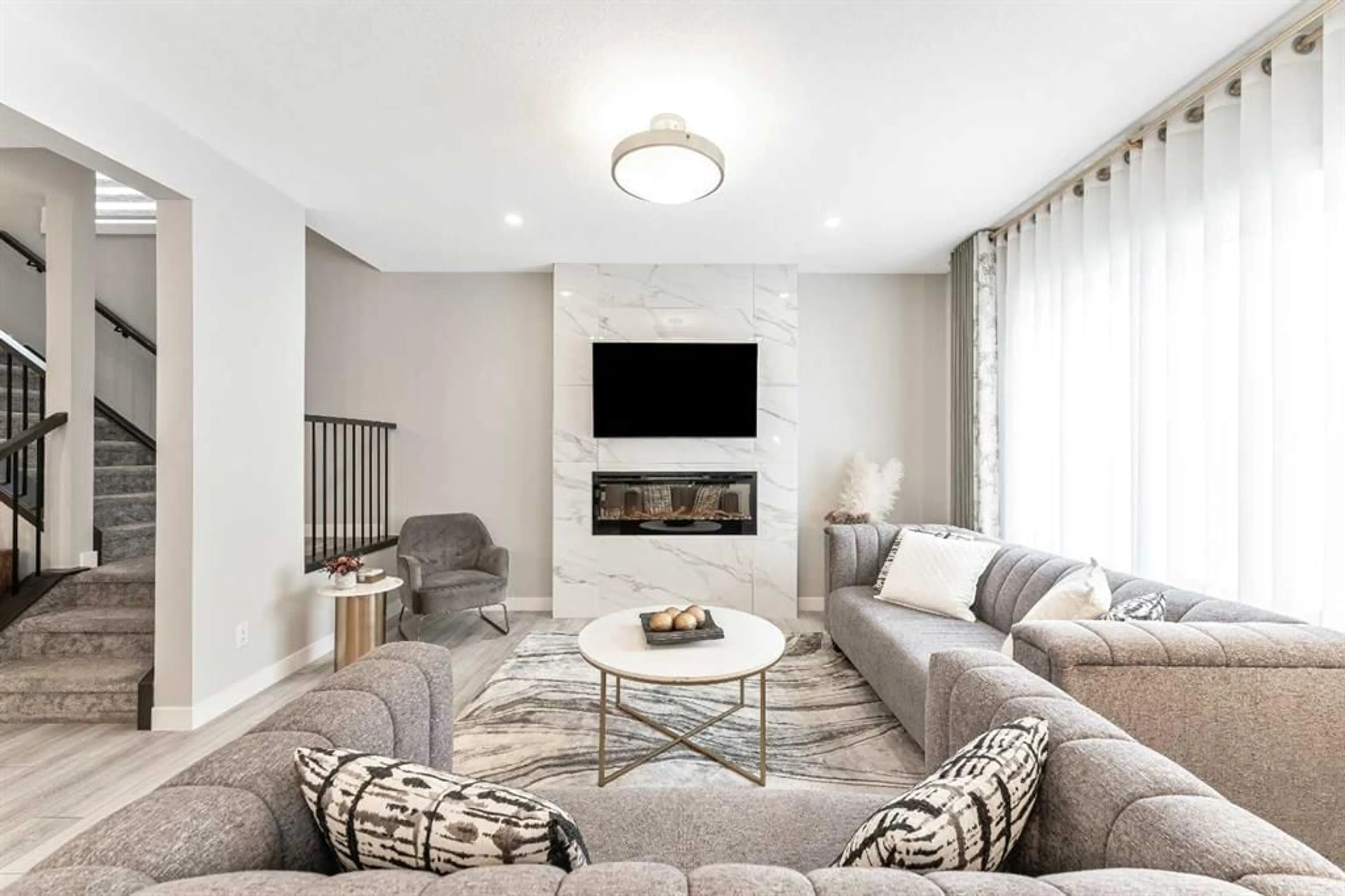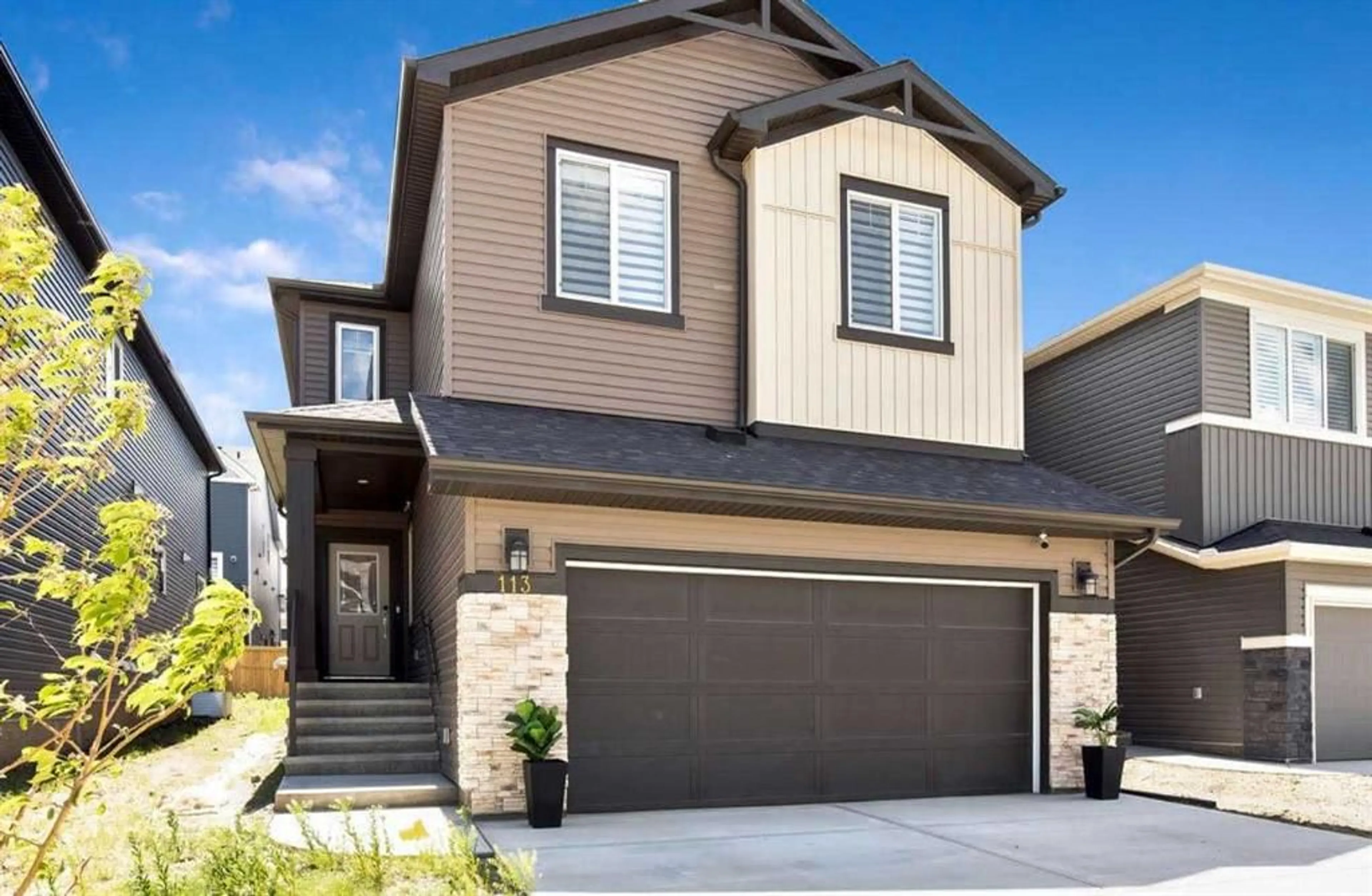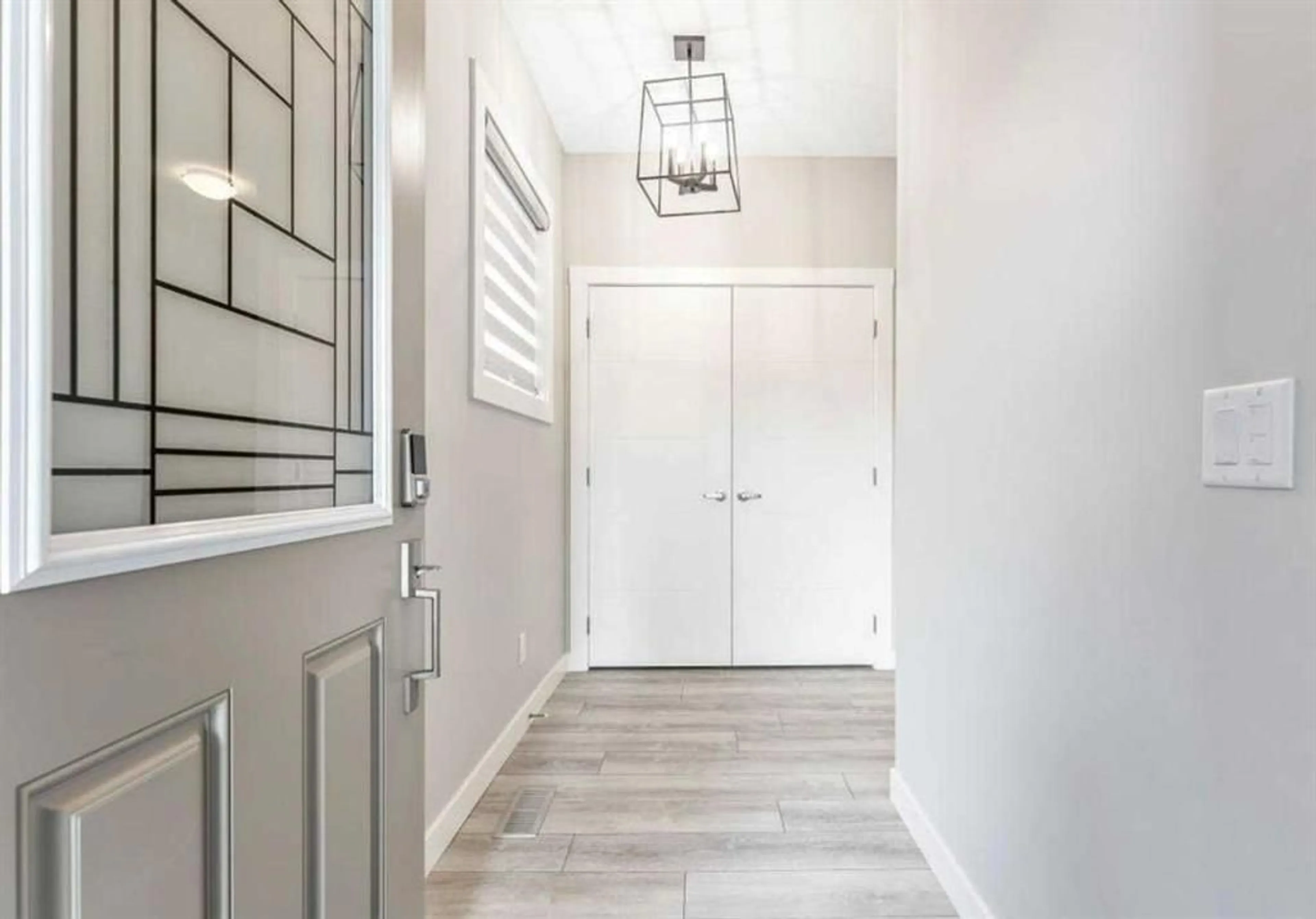113 Amblehurst Green, Calgary, Alberta T4B3P5
Contact us about this property
Highlights
Estimated ValueThis is the price Wahi expects this property to sell for.
The calculation is powered by our Instant Home Value Estimate, which uses current market and property price trends to estimate your home’s value with a 90% accuracy rate.$906,000*
Price/Sqft$384/sqft
Days On Market45 days
Est. Mortgage$4,015/mth
Maintenance fees$263/mth
Tax Amount (2024)$5,231/yr
Description
Welcome to your future oasis, where modern luxury meets convenience. This stunning suburban home boasts a brand-new legal basement suite (subject to final approval by the city), perfect for rental income or multi-generational living. With a front attached garage, four spacious bedrooms upstairs and a massive upper bonus room, this residence is designed to exceed your expectations. Step inside to experience an open floor plan bathed in natural light, with neutral finishes that complement any decor style. The spacious living areas provide ample room for relaxation and entertainment, while the gourmet spice kitchen off the garage is an incredible addition to this home. The main kitchen area is also a culinary enthusiast's dream. Working from home is also convenient with a large main floor office and towering built in bookshelf to home all of your eclectic treasures. Your private backyard oasis is ready for your personal design, as an area to create memories with loved ones. Located in a family-friendly neighbourhood close to parks and amenities, every convenience is at your fingertips. Don't miss your chance to own this meticulously maintained home that feels brand new. Schedule your private showing today and make this suburban retreat your own!
Property Details
Interior
Features
Main Floor
Entrance
4`5" x 10`0"Living Room
12`10" x 14`6"Dining Room
10`0" x 10`0"Kitchen
12`2" x 12`10"Exterior
Parking
Garage spaces 2
Garage type -
Other parking spaces 2
Total parking spaces 4
Property History
 29
29


