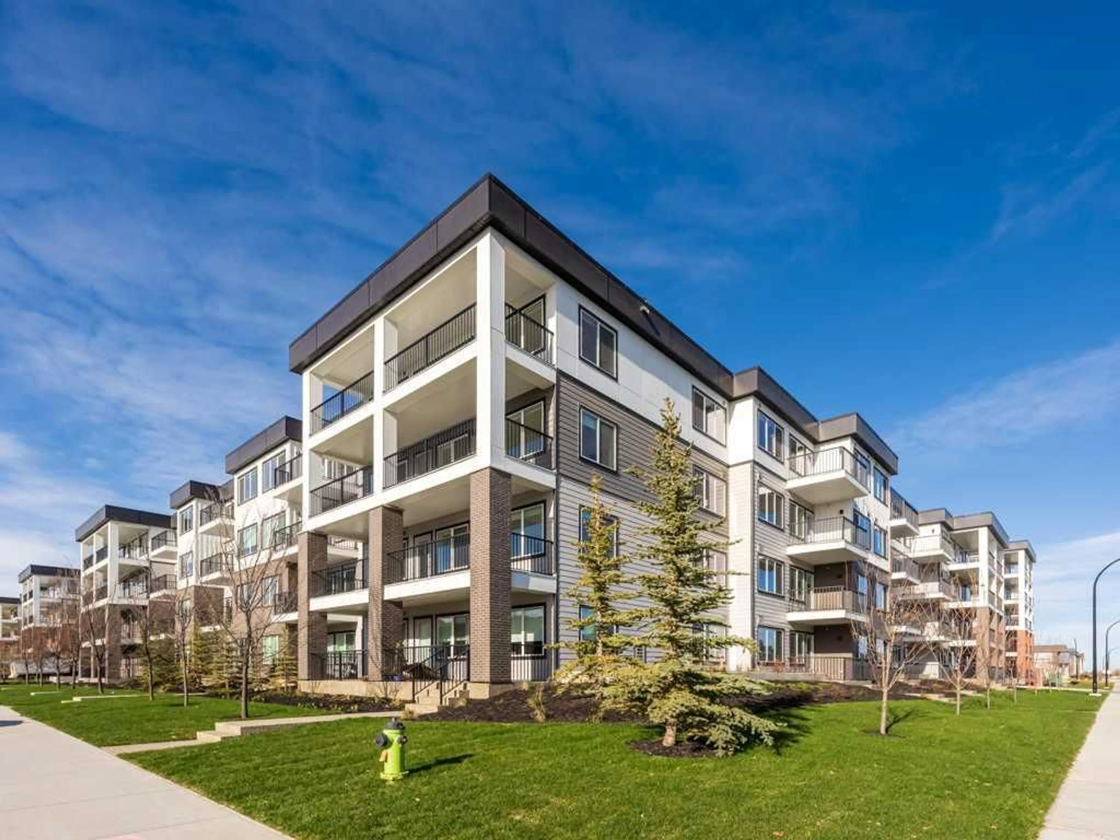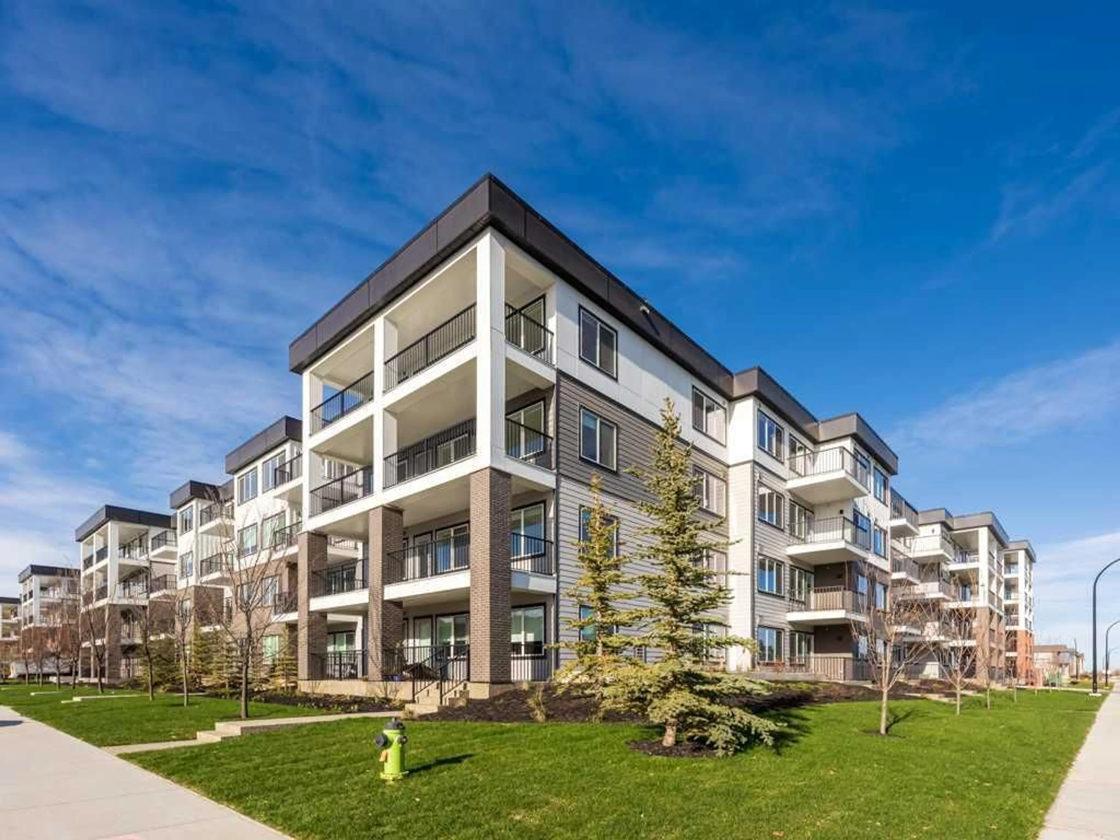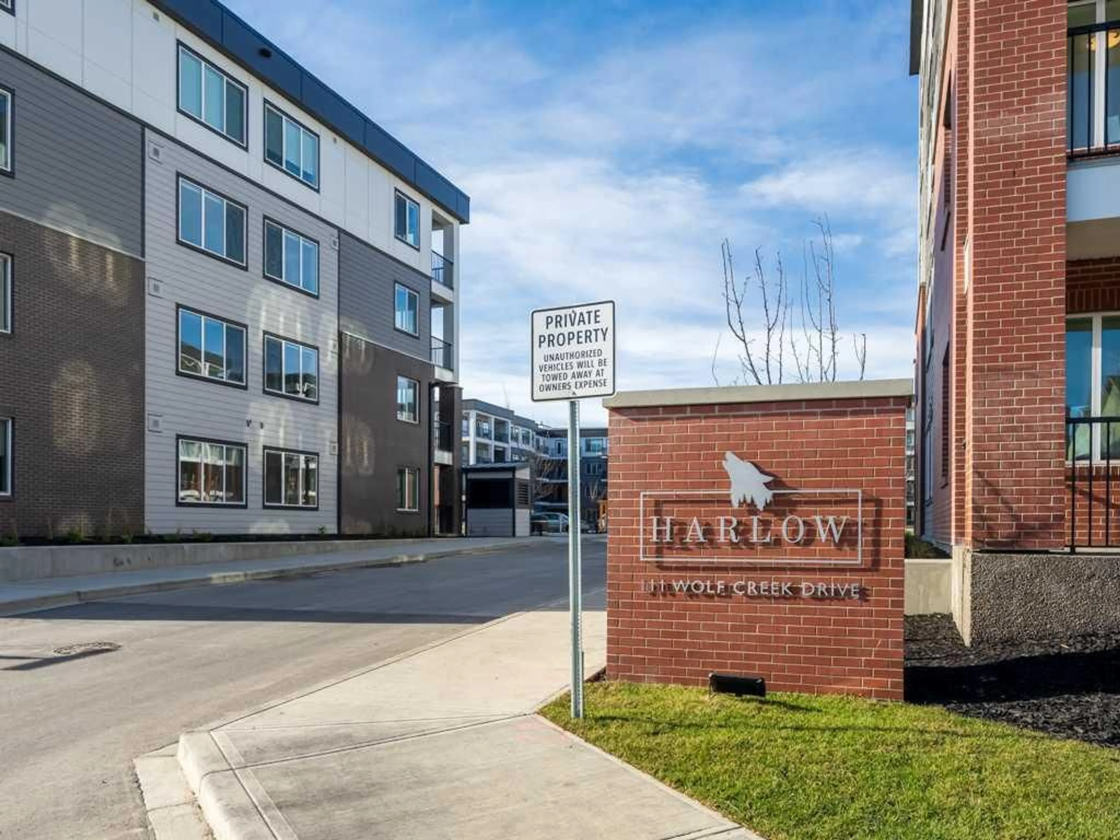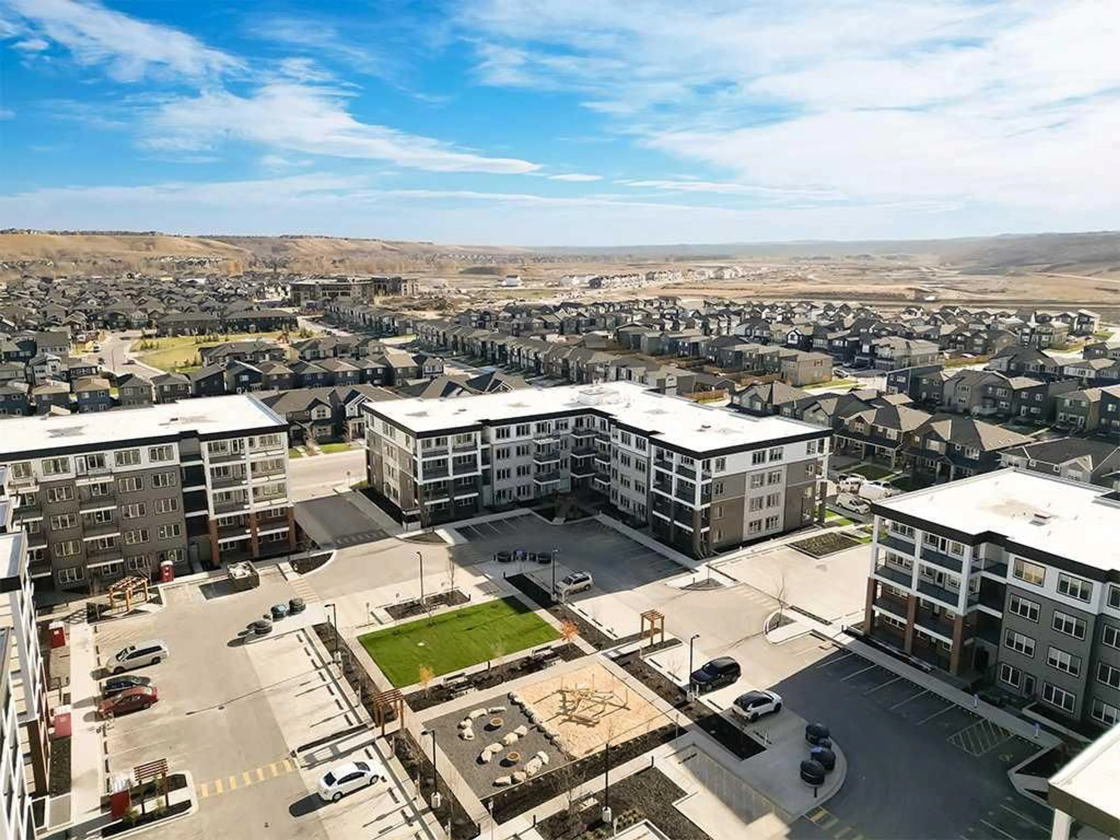111 Wolf Creek Drive SE Dr #4214, Calgary, Alberta T2X5X2
Contact us about this property
Highlights
Estimated ValueThis is the price Wahi expects this property to sell for.
The calculation is powered by our Instant Home Value Estimate, which uses current market and property price trends to estimate your home’s value with a 90% accuracy rate.Not available
Price/Sqft$471/sqft
Est. Mortgage$1,696/mo
Maintenance fees$342/mo
Tax Amount (2024)-
Days On Market85 days
Description
Price improvement for quick sale! New THREE-BEDROOM, TWO-BATHROOM unit complete with TITLED UNDERGROUND PARKING and a designated STORAGE LOCKER (cost about CAD $5,000) in the vibrant community of Wolf Willow, nestled along the scenic Bow River. This unit showcases a spacious open-concept layout featuring a kitchen with full-height cabinetry, soft-close doors and drawers, stainless steel appliances, tiled backsplash, quartz countertops, and a generous island with an eating bar. The bright and welcoming living room opens onto a large deck perfect for relaxation. Thoughtfully designed for privacy, the floorplan places the primary bedroom—with its walkthrough closet and ensuite bathroom—on the opposite side of the unit from the second and third bedrooms, which are conveniently close to a four-piece main bathroom. Completing the unit is an in-suite laundry area, adding practicality to the modern, elegant design with sleek finishes and neutral tones throughout. The building’s extensive amenities include a pet spa, gym, courtyard with firepits, and a party room. Wolf Willow itself is a unique community, featuring themed parks (including dog, fish, insect, and bison themes), environmental reserves, commercial amenities, and trails along the Bow River. Be the first to enjoy this beautiful home!
Property Details
Interior
Features
Main Floor
Kitchen
130`0" x 10`6"Dining Room
10`0" x 8`3"Living Room
11`0" x 11`0"Bedroom - Primary
10`9" x 9`5"Exterior
Features
Parking
Garage spaces -
Garage type -
Total parking spaces 1
Condo Details
Amenities
Bicycle Storage, Day Care, Elevator(s), Fitness Center, Party Room, Visitor Parking
Inclusions
Property History
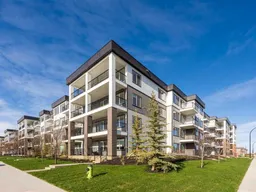 31
31
