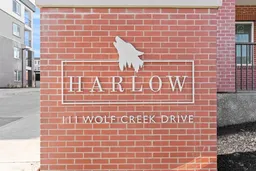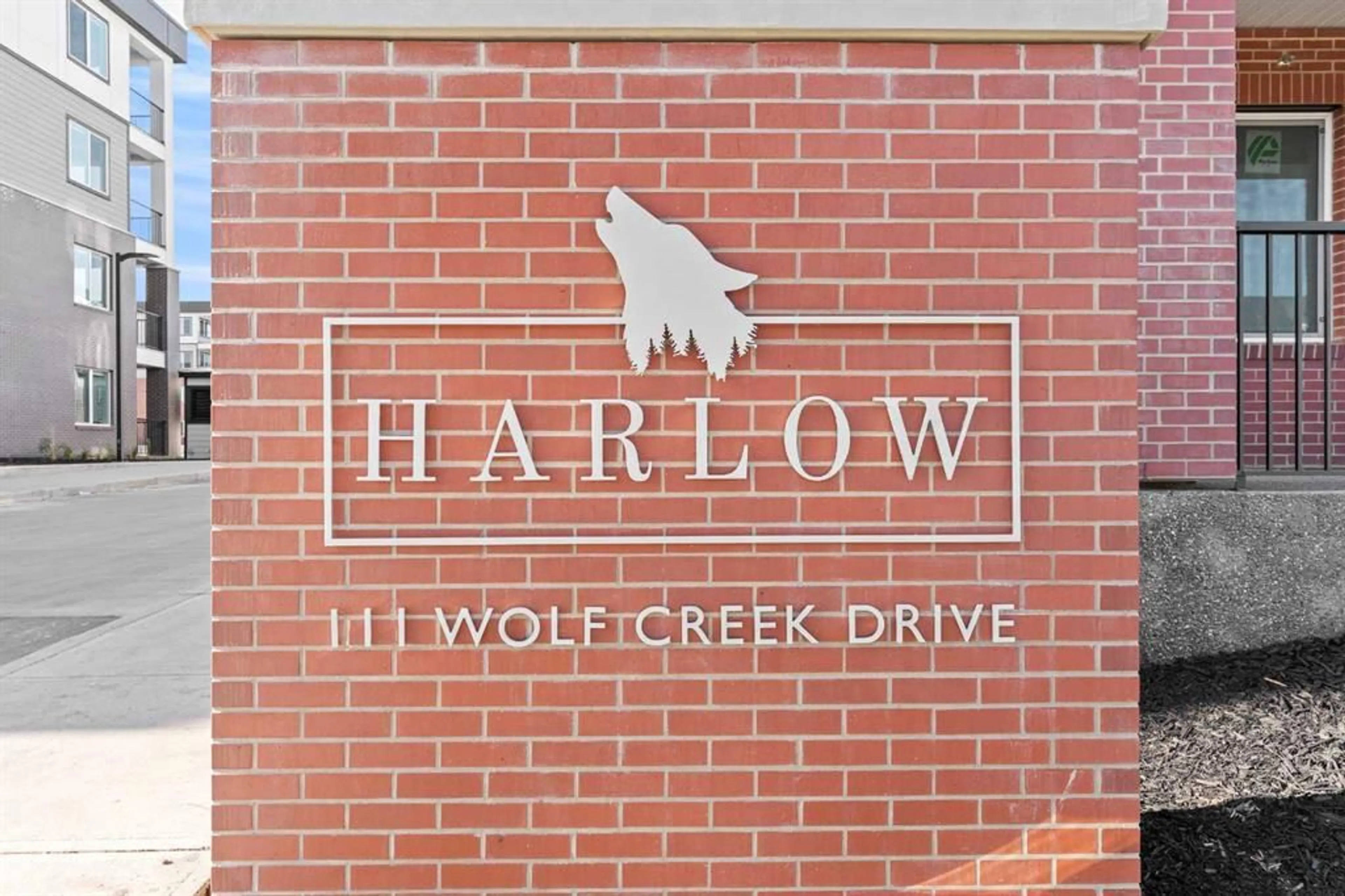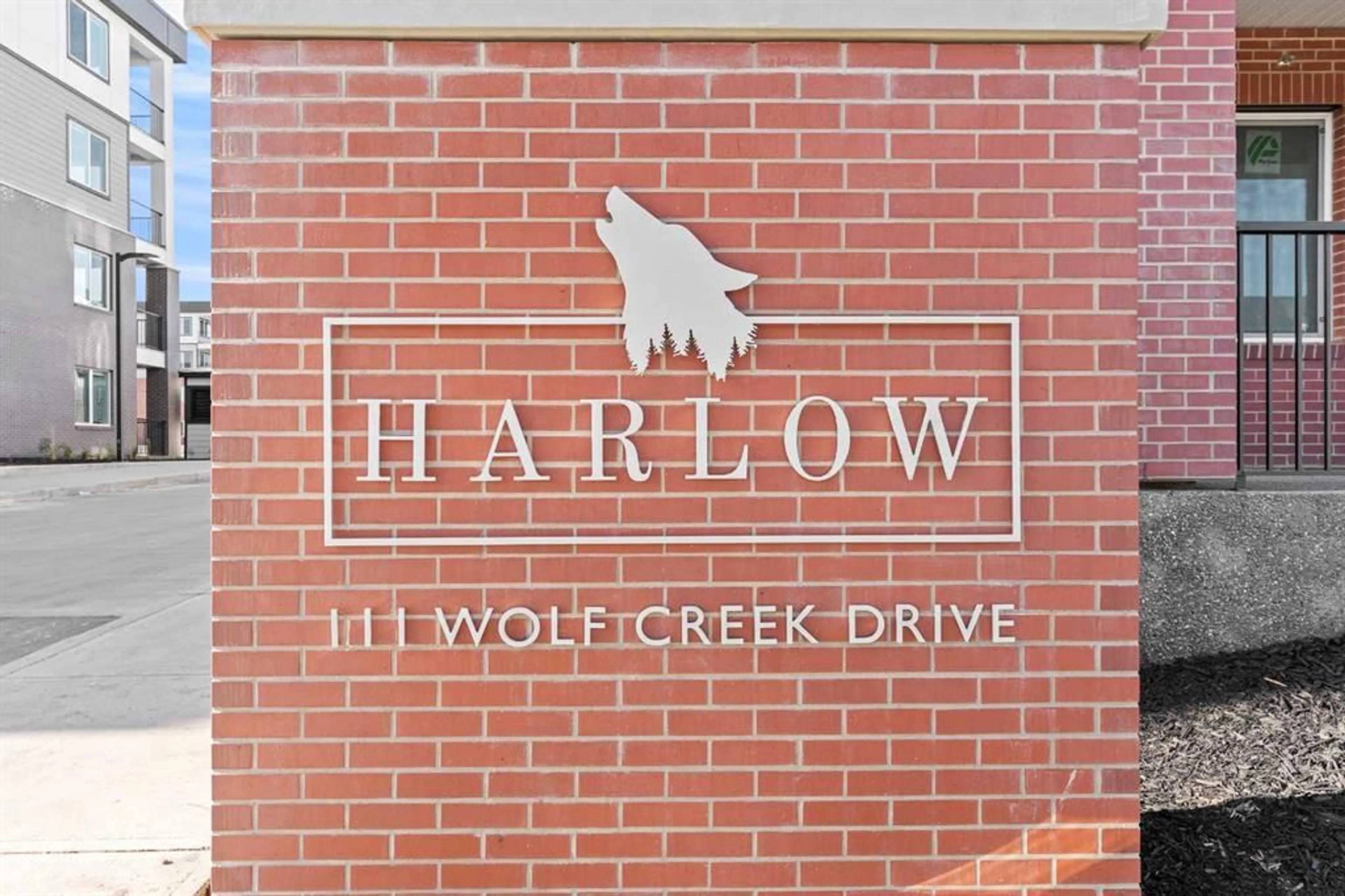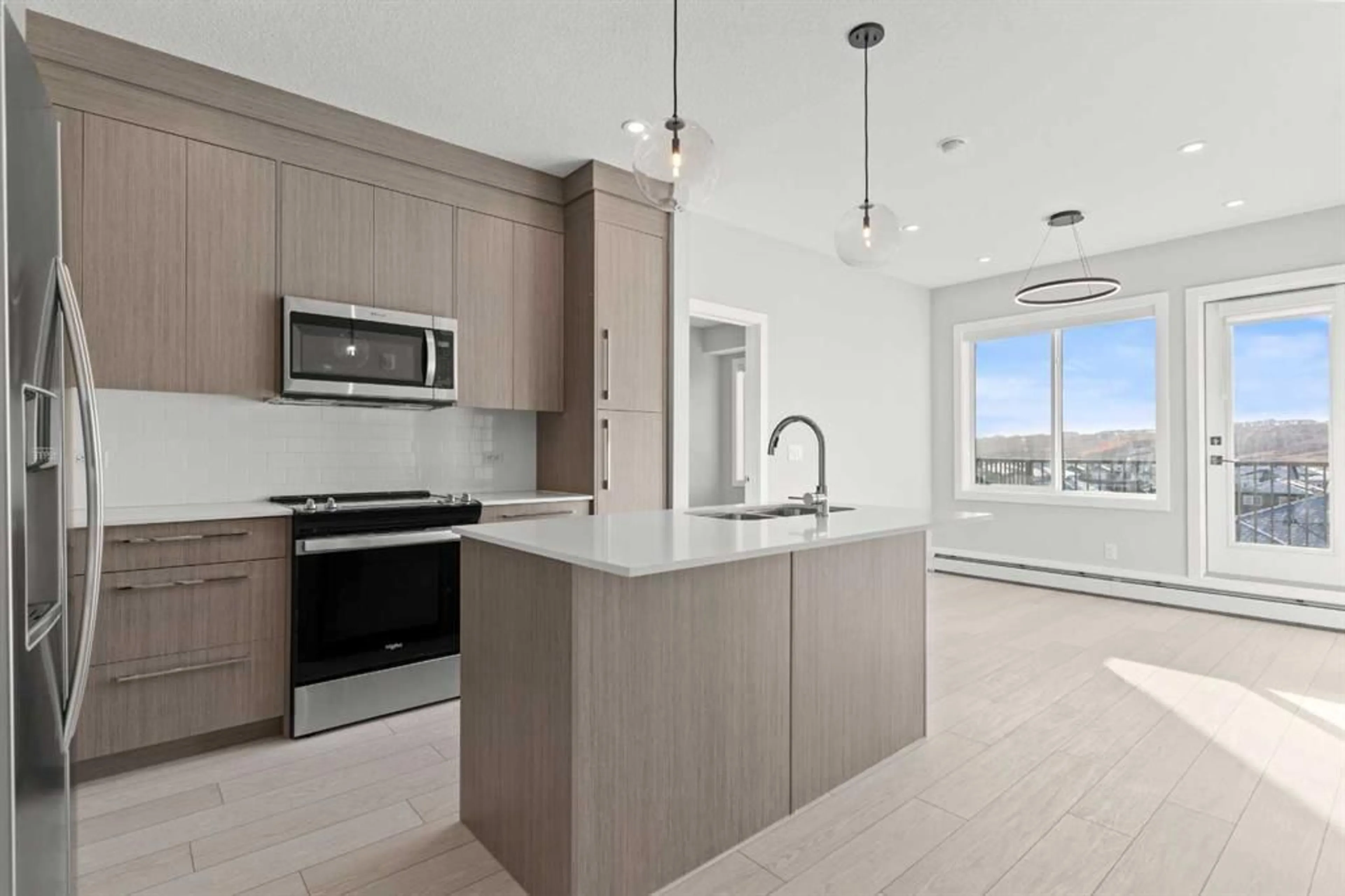111 Wolf Creek Dr #4409, Calgary, Alberta T2X 5X2
Contact us about this property
Highlights
Estimated ValueThis is the price Wahi expects this property to sell for.
The calculation is powered by our Instant Home Value Estimate, which uses current market and property price trends to estimate your home’s value with a 90% accuracy rate.Not available
Price/Sqft$624/sqft
Est. Mortgage$1,838/mo
Maintenance fees$288/mo
Tax Amount (2024)-
Days On Market32 days
Description
OFFERING 6 MONTHS OF CONDO FEES WITH PURCHASE! Welcome to this stunning TOP-FLOOR, 2-bedroom + DEN, 2-bathroom condo nestled in the vibrant community of Wolf Willow. This unit has great views and is conveniently located across from the storage locker and elevators in the building. Located in the building with the AMENITIES including a PET SPA & GYM. This condo is ideal for those seeking comfort, style, and convenience in a rapidly growing neighborhood. The open-concept layout invites natural light and offers a tranquil balcony, where you can unwind with guests, have your morning coffee or relax in style.Inside, quality craftsmanship is evident, featuring luxurious vinyl plank flooring and lofty ceilings that add to the spacious feel. The kitchen is a chef’s dream, complete with full-height cabinetry, soft-close doors and drawers, a pantry, and a sleek stainless-steel appliance package. The elegant quartz eat-up bar offers the perfect spot for casual dining or entertaining friends and family.Retreat to the primary suite, designed for relaxation with a walk-through closet leading to a private 3-piece ensuite. An additional bedroom and a beautiful 4-piece main bath make this layout both functional and inviting, complimenting the unit with a den for an office or extra space. With convenient bike storage and proximity to playgrounds, scenic pathways, golf, and shopping, you’ll be ideally located to enjoy all that Wolf Willow has to offer.
Property Details
Interior
Features
Main Floor
3pc Ensuite bath
5`4" x 7`3"4pc Bathroom
8`2" x 4`10"Bedroom
12`0" x 9`1"Den
5`11" x 9`6"Exterior
Features
Parking
Garage spaces -
Garage type -
Total parking spaces 1
Condo Details
Amenities
Elevator(s), Fitness Center
Inclusions
Property History
 50
50


