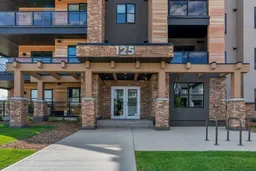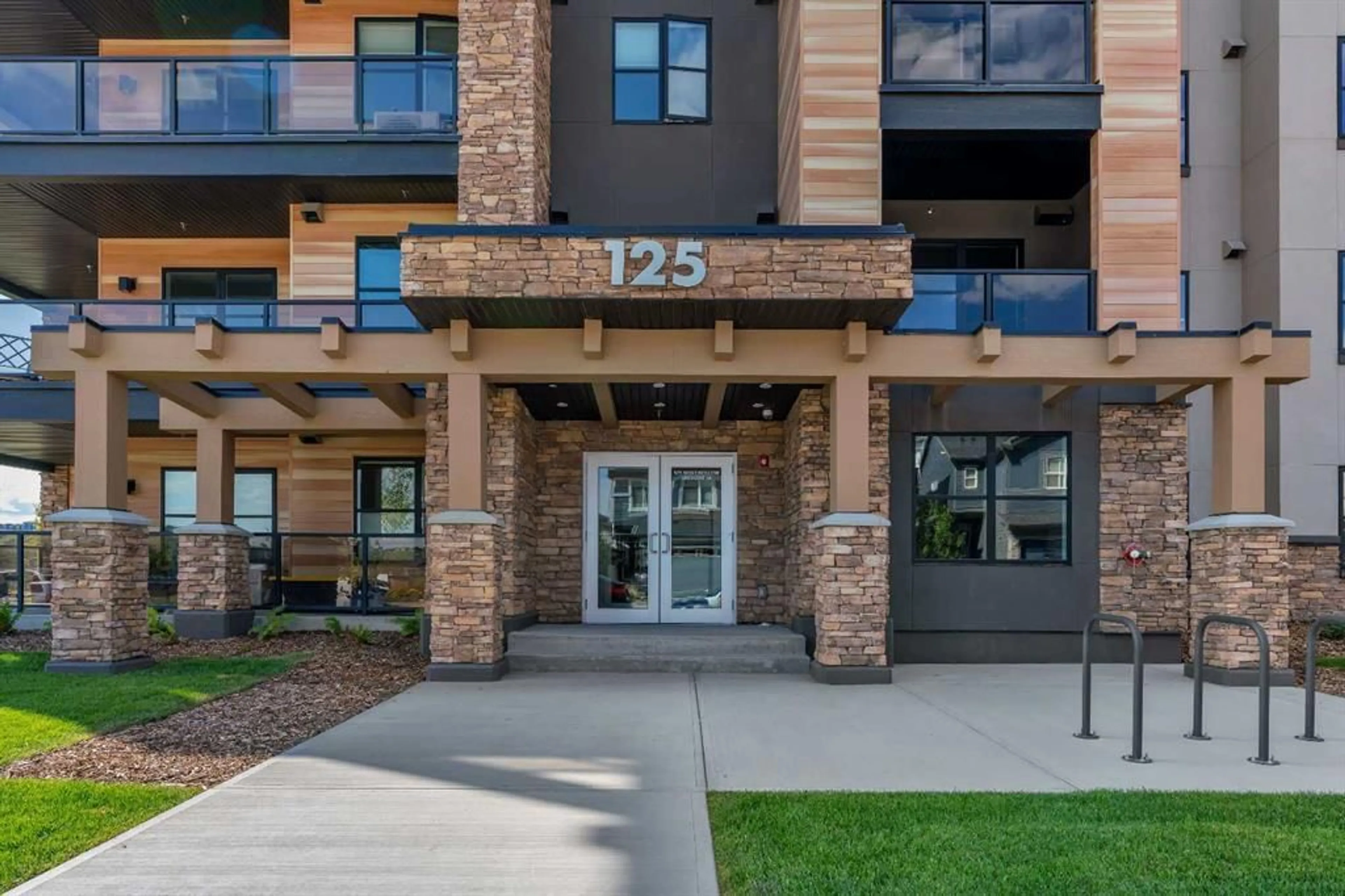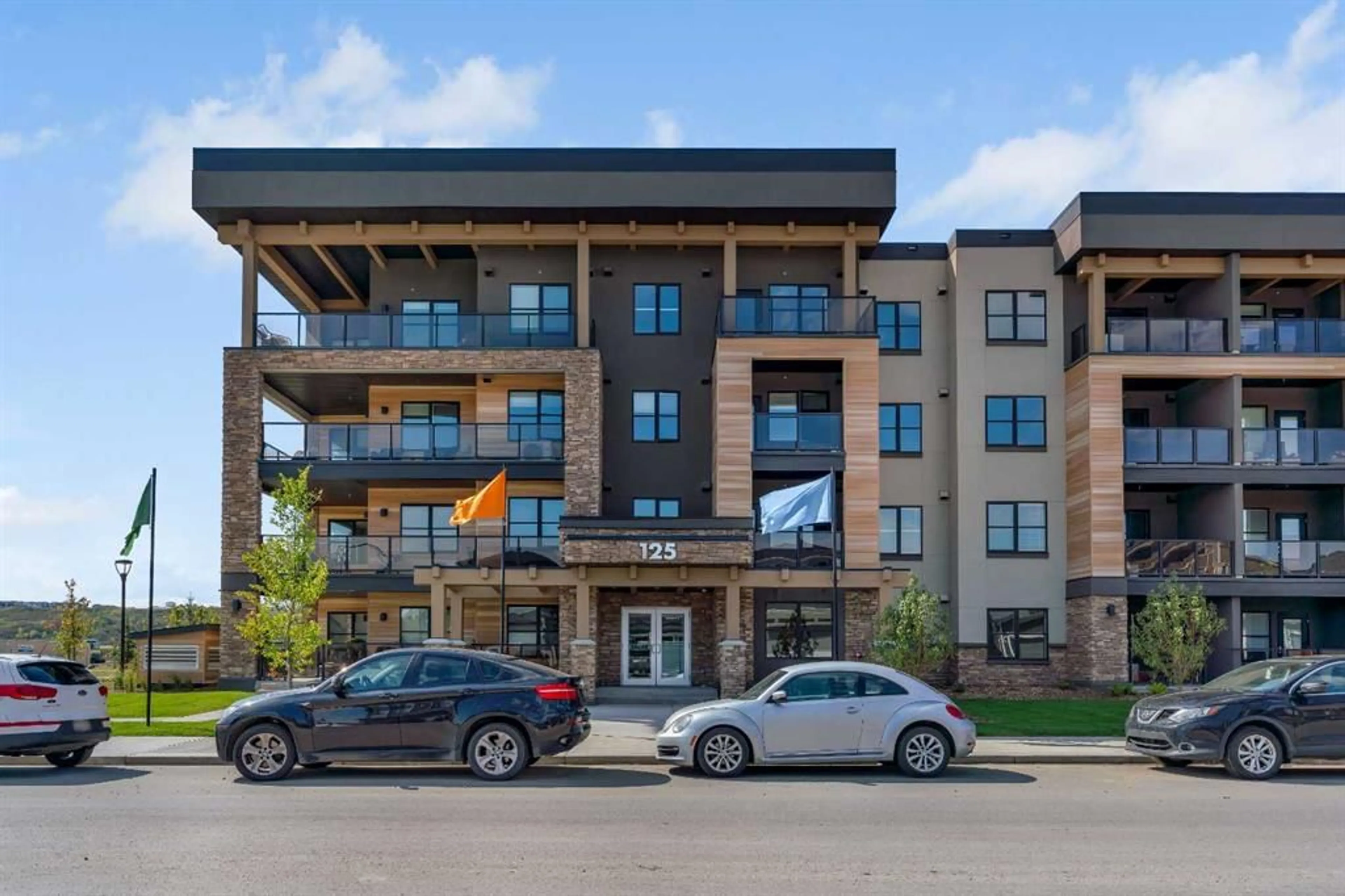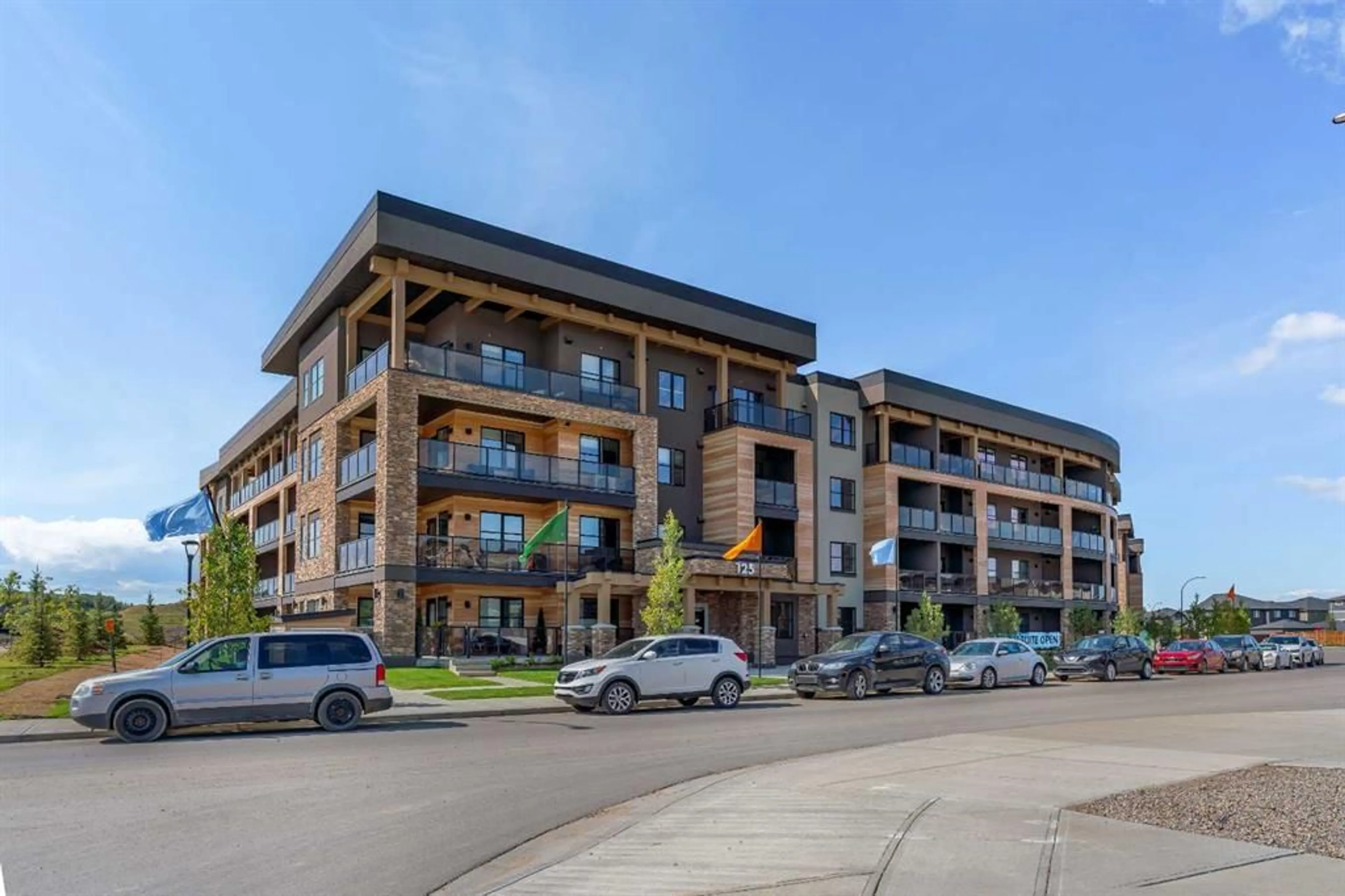125 Wolf Hollow Cres #418, Calgary, Alberta T2X 5W9
Contact us about this property
Highlights
Estimated ValueThis is the price Wahi expects this property to sell for.
The calculation is powered by our Instant Home Value Estimate, which uses current market and property price trends to estimate your home’s value with a 90% accuracy rate.Not available
Price/Sqft$543/sqft
Est. Mortgage$1,589/mo
Maintenance fees$315/mo
Tax Amount ()-
Days On Market69 days
Description
***Stunning Top-Floor Condo with Modern Touches, Underground Parking, and Affordable Condo Fees*** Welcome to this "never before lived in" unit, where modern comfort meets stylish living. Located the desirable community - Wolf Willow, this 2-bedroom, 1-bath gem offers an open floor plan that's perfect for both relaxing and entertaining. Step inside to discover the elegance of quartz countertops that grace the kitchen, providing a sleek and durable workspace. The spacious living area, bathed in natural light, creates a warm and inviting atmosphere. Enjoy the convenience of in-unit laundry, making daily chores a breeze. The unit has one unground secured parking stall with a storage locker, and extremely affordable condo fees. Wolf Willow is nestled in the breathtaking Bow River Valley, an area renowned for its stunning landscapes and outdoor activities. Whether you’re into walking, boating, fishing, or simply soaking in the natural beauty, this community offers an unparalleled lifestyle. Here, you can immerse yourself in the sights, sounds, and scents of nature, all while enjoying the conveniences of urban living. As a resident, you’ll enjoy easy access to the Bow River, downtown calgary, the mountains, as well as multiple paths, parks, and playgrounds. Embrace the best of both worlds with this exceptional condo—where vibrant community living meets serene natural surroundings.
Property Details
Interior
Features
Main Floor
4pc Bathroom
5`0" x 9`4"Kitchen
10`1" x 12`10"Bedroom
9`7" x 10`6"Bedroom - Primary
10`9" x 10`6"Exterior
Features
Parking
Garage spaces -
Garage type -
Total parking spaces 1
Condo Details
Amenities
Bicycle Storage, Elevator(s), Park, Secured Parking
Inclusions
Property History
 0
0


