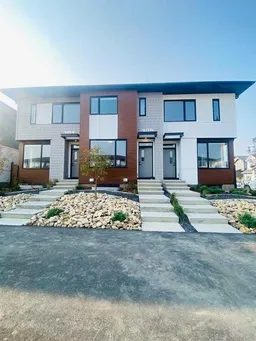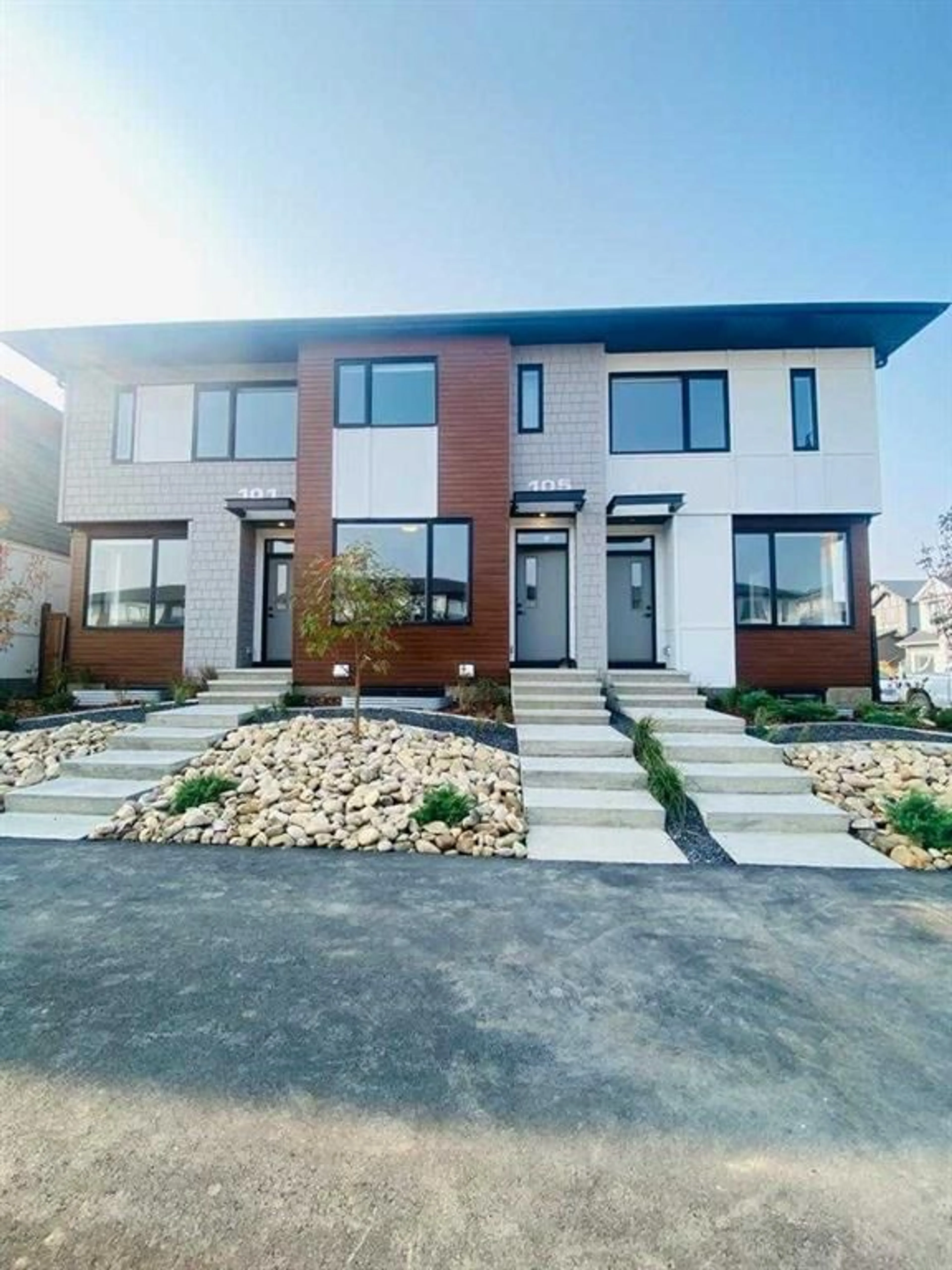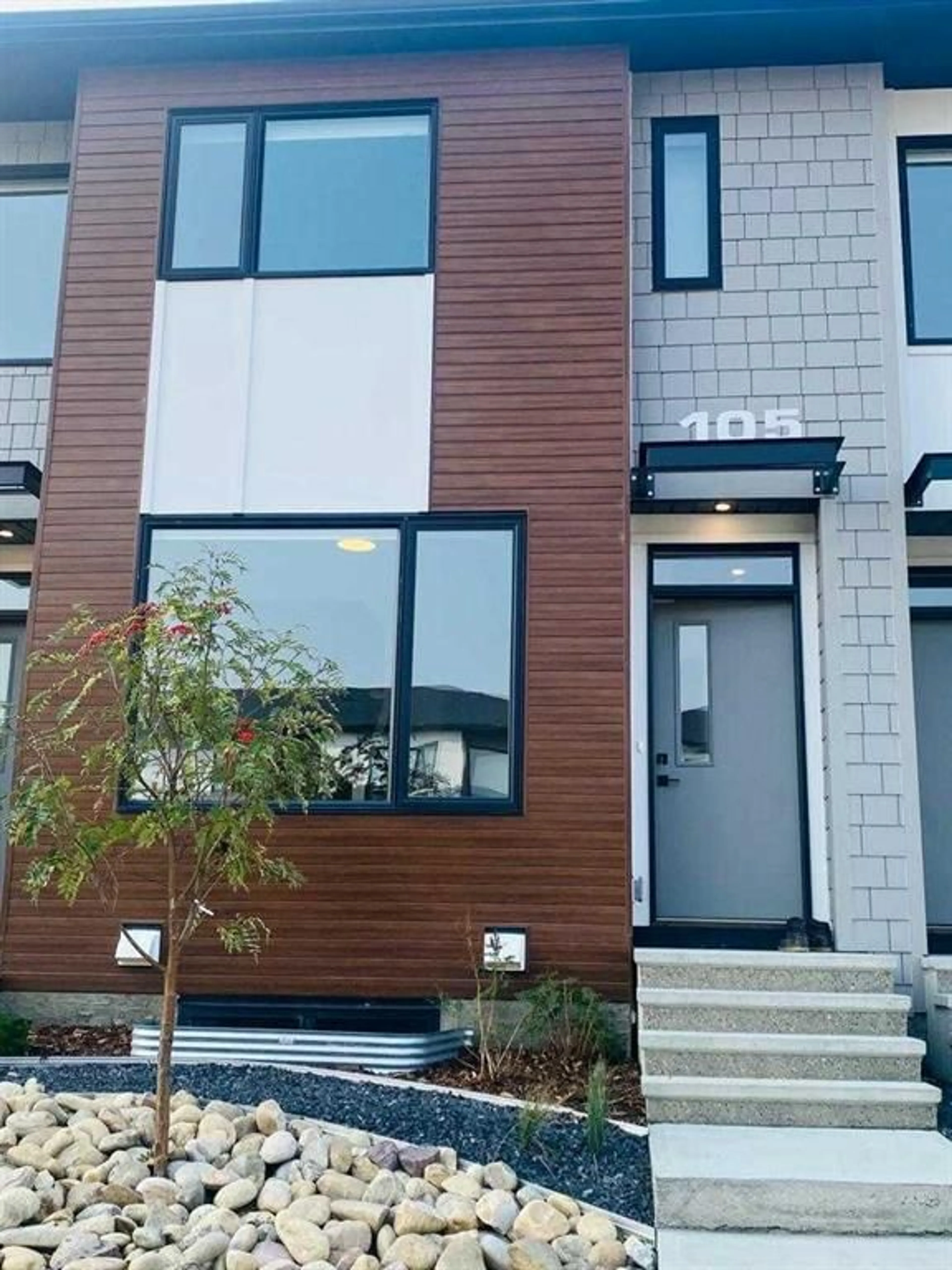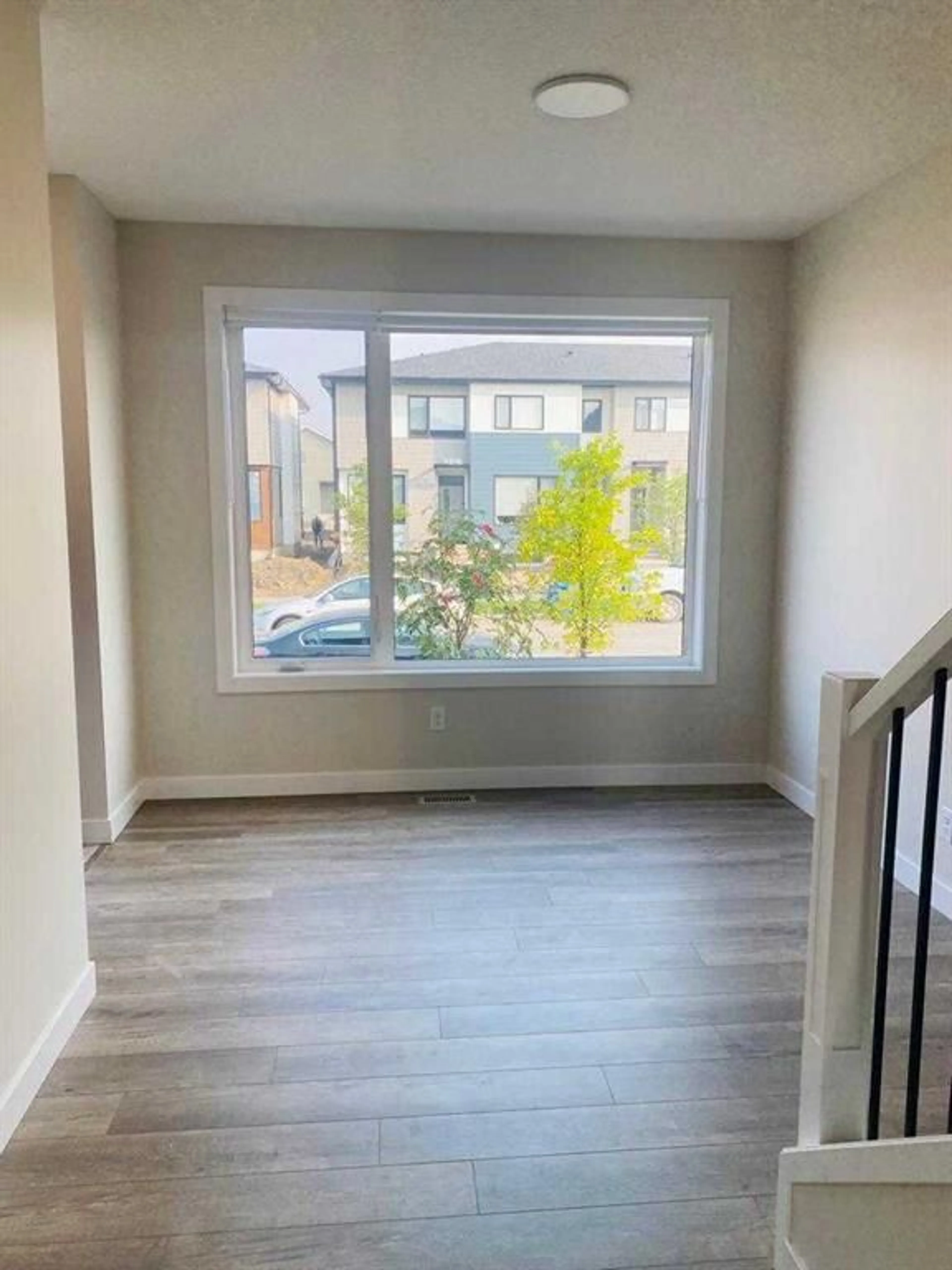105 Homestead Blvd, Calgary, Alberta T3J 4A9
Contact us about this property
Highlights
Estimated ValueThis is the price Wahi expects this property to sell for.
The calculation is powered by our Instant Home Value Estimate, which uses current market and property price trends to estimate your home’s value with a 90% accuracy rate.$478,000*
Price/Sqft$455/sqft
Days On Market2 days
Est. Mortgage$2,469/mth
Tax Amount (2024)$2,665/yr
Description
No Condo Fees! Discover this charming townhouse in the community of Homestead North East. Separate Entrance to Basement | Fenced | 2 Primary Bed & 2.5 Bath | Fully developed Illegal Basement Suite | As you enter you will be welcomed by a spacious foyer, vinyl flooring, 9 FT ceilings on main floor and neutral color palette all over the home. The spacious main floor features open concept upon entry and is full of NATURAL light from the oversized windows. The exquisite kitchen includes a central island, premium quartz countertops, and stainless steel appliances. To complete the main floor, there’s a half bathroom, a mudroom, a foyer and a large living room. Upstairs, you’ll find 2 generous primary bedrooms with INDIVIDUAL WALK-IN CLOSETS and 4 and 5 PIECE EN-SUITES respectively. You also have separate laundry upstairs. Main attraction of this townhome is a SEPARATE REAR ENTRANCE to the FULLY DEVELOPED 2 BEDROOM UNIT with a modern kitchenette area, spacious living room, 4-piece bathroom, and private laundry. The basement is currently tenant occupied and has a great monthly cash flow. Step outside and you’re greeted with a large fenced backyard. This home has a Quiet Wall System designed to reduce sound transfer up to 23% less than single family homes. Book a showing with your favorite Realtor today.
Property Details
Interior
Features
Main Floor
Living Room
10`6" x 10`4"Dining Room
11`0" x 12`2"Kitchen
11`6" x 11`2"2pc Bathroom
5`6" x 4`9"Exterior
Features
Parking
Garage spaces -
Garage type -
Total parking spaces 2
Property History
 24
24


