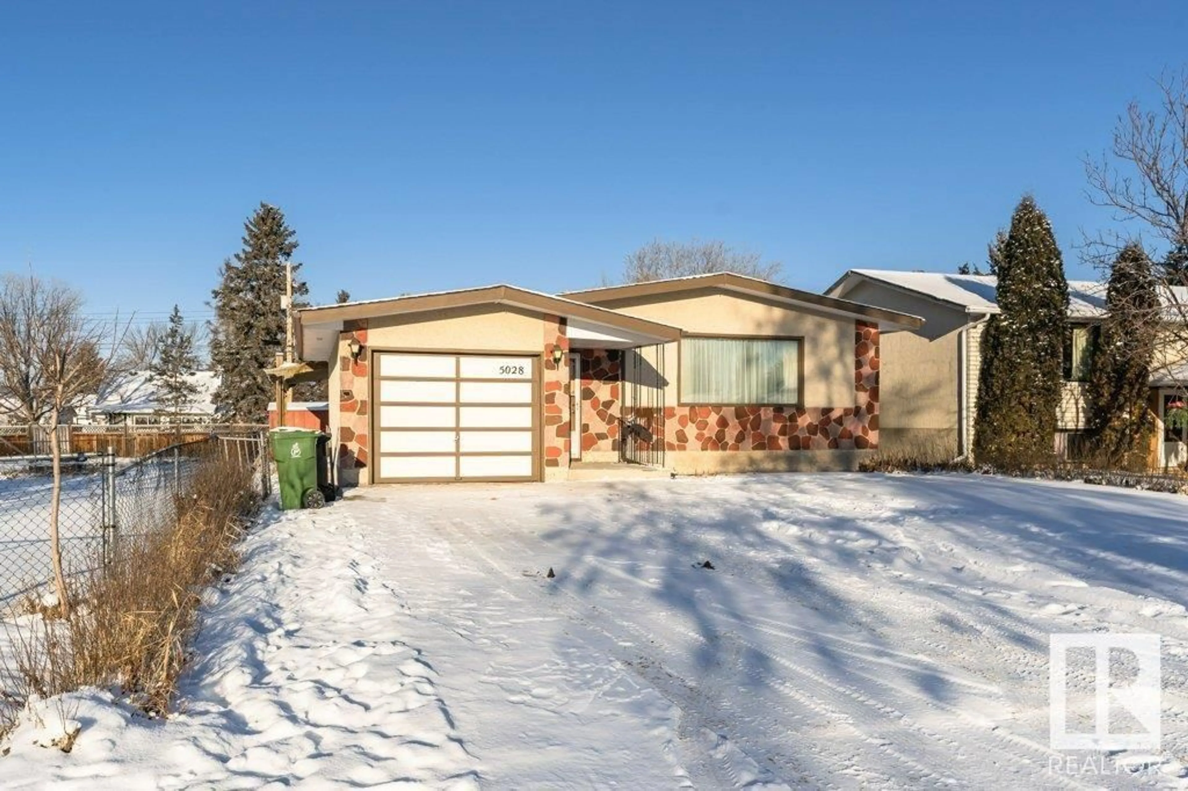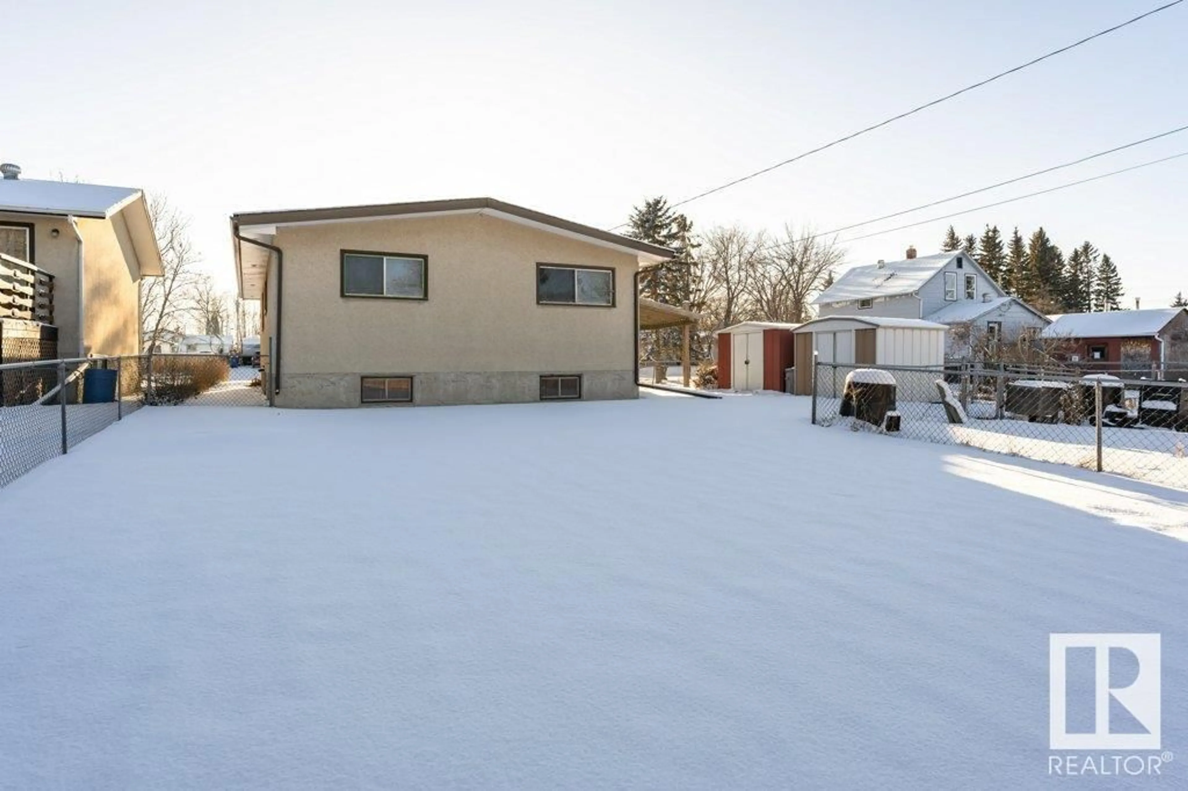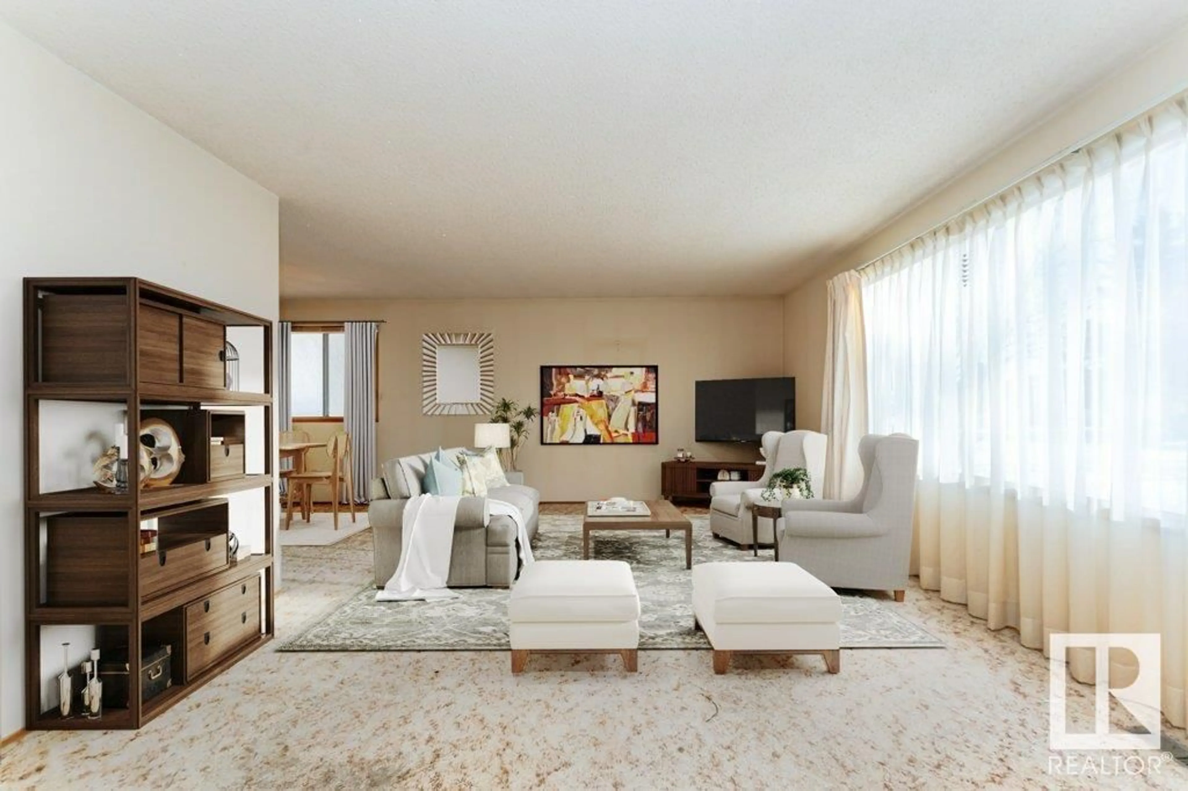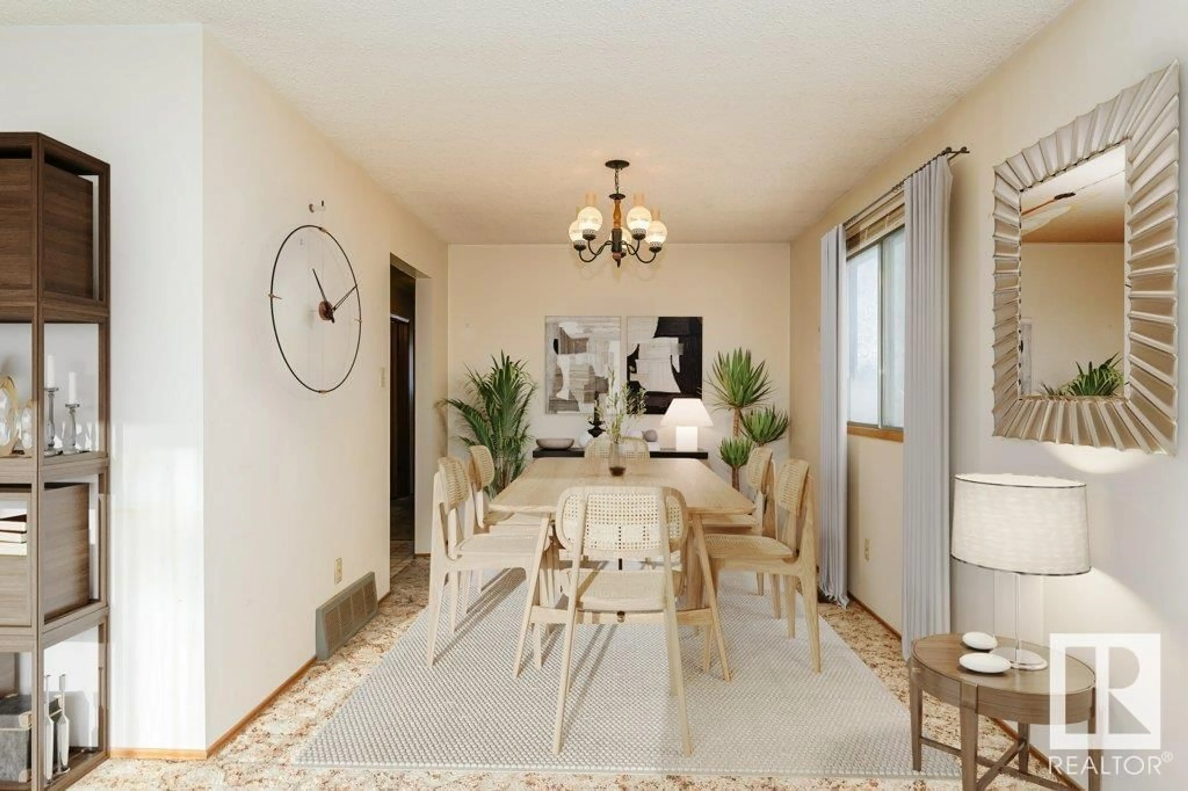5028 49 AV, Bruderheim, Alberta T0B0S0
Contact us about this property
Highlights
Estimated ValueThis is the price Wahi expects this property to sell for.
The calculation is powered by our Instant Home Value Estimate, which uses current market and property price trends to estimate your home’s value with a 90% accuracy rate.Not available
Price/Sqft$168/sqft
Est. Mortgage$835/mo
Tax Amount ()-
Days On Market342 days
Description
1130 sq ft home with Single att'd garage. Large lot with back alley access to build your future dream garage or RV parking. Large front living room with large picture window for natural light. Formal Dining room between Kitchen and Living area. Cozy eat in kitchen with Oak Cabinets - Window over the sink in Kitchen overlooks spacious back yard to watch kids play. All original home features 3 bedrooms on the main floor. Primary bedroom with 2 pce ensuite. 2 additional Bedrooms and full 4 piece bath finish up the main floor. The lower level has large recreation room with dry bar, 4th bedroom (window may not meet current egress), 3rd Bath & plenty of storage. High Eff. Furnace & shingles were upgraded in 2014. This home is all original and needs a little TLC and modern decor and then will be a real gem for the growing family or for the discerning investor with seperate entrance to lower level. All Pictures w/furniture are staged photos (id:39198)
Property Details
Interior
Features
Basement Floor
Family room
12.8 m x 3.59 mBedroom 4
3.12 m x 2.76 m



