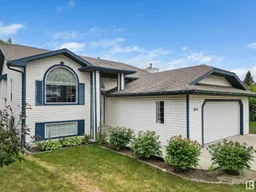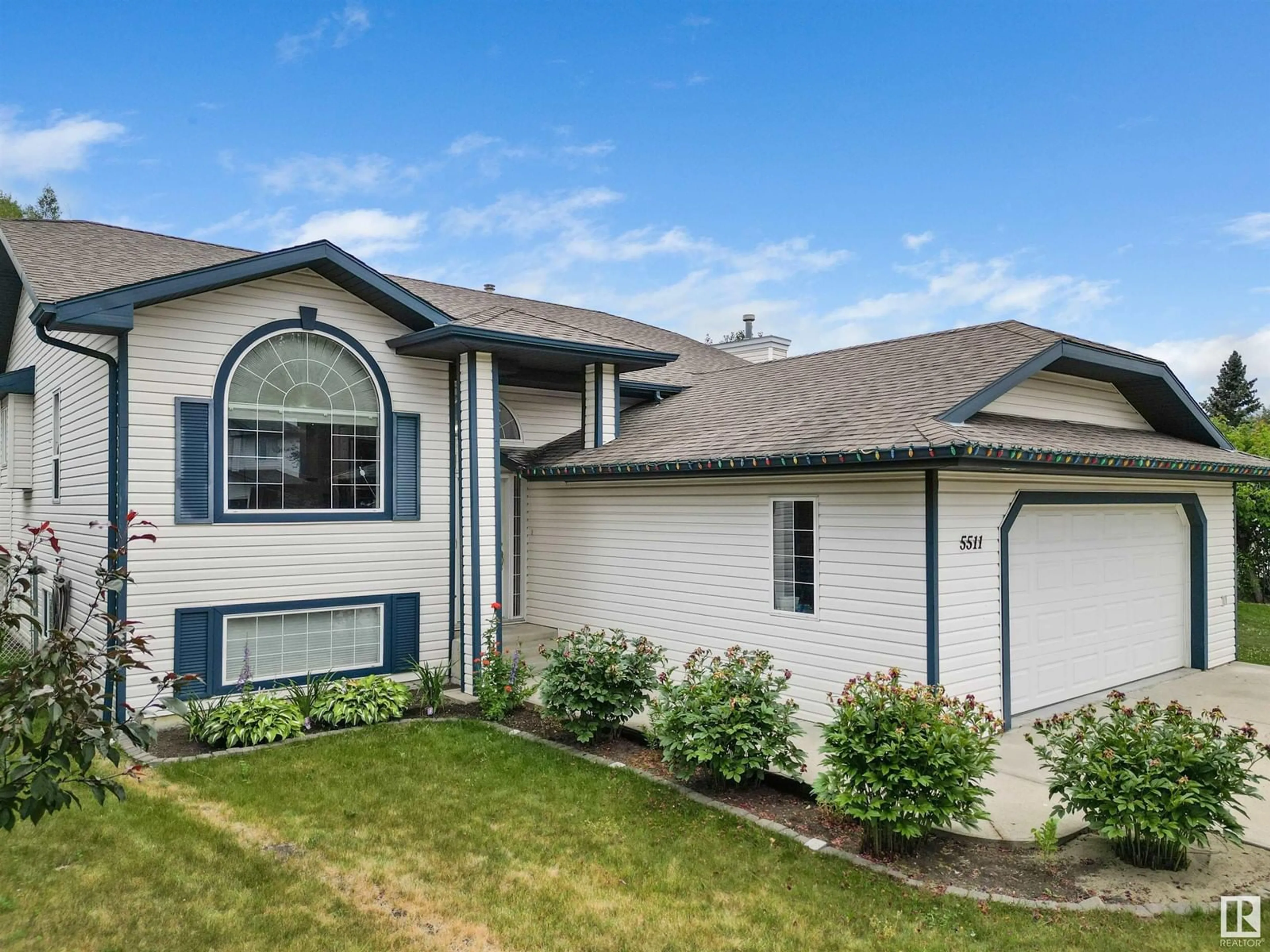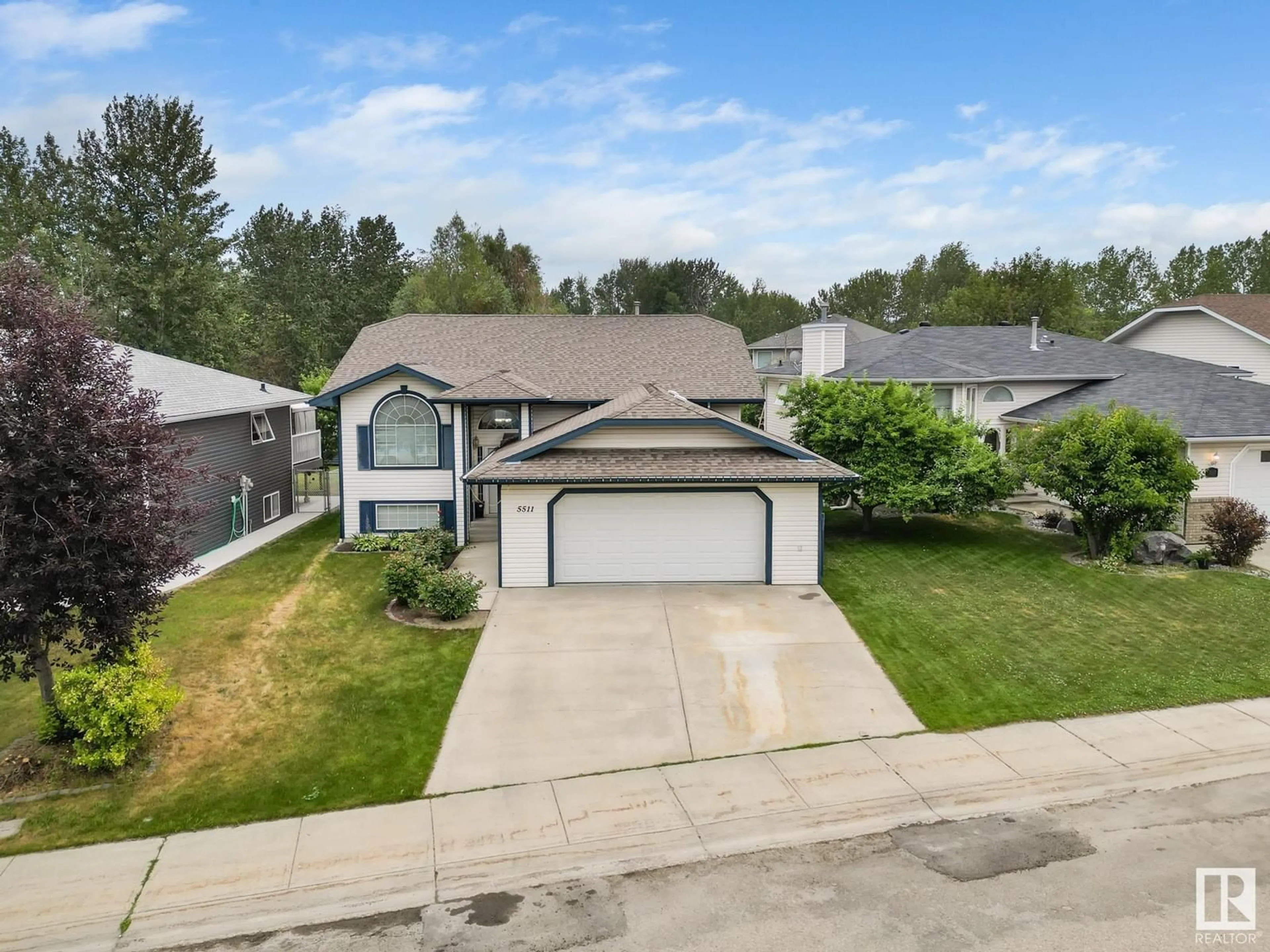5511 39 ST, Drayton Valley, Alberta T7A1L6
Contact us about this property
Highlights
Estimated ValueThis is the price Wahi expects this property to sell for.
The calculation is powered by our Instant Home Value Estimate, which uses current market and property price trends to estimate your home’s value with a 90% accuracy rate.$717,000*
Price/Sqft$295/sqft
Days On Market2 days
Est. Mortgage$1,911/mth
Tax Amount ()-
Description
Beautiful 6 bedroom family home in Northview Gardens! New vinyl plank flooring both up and down, and fresh paint throughout creates a fresh modern feel. In the living room you will appreciate the fabulous open design, vaulted ceilings, and plenty of natural light. The kitchen has lots of cabinets, breakfast bar, coffee bar, and TWO pantries. The open den just off the kitchen and dining area, is great for entertaining with a gas fireplace and access to the deck with gas bbq hook-up. The generous sized primary bedroom has a 4pc ensuite, double closets, and is conveniently located near the main floor laundry. Completing upstairs are two more perfect sized beds and a 4pc bath. Downstairs you will find an additional 3 beds, 4 pc bath, and a cozy family room with fireplace. The built in storage shed below the deck is a great addition to the fully fenced private back yard. Amazing location and neighborhood! Walking distance to Aurora School, Northview Pond, walking trails and playgrounds. Bonus-Heated garage! (id:39198)
Property Details
Interior
Features
Basement Floor
Family room
Bedroom 4
Bedroom 5
Bedroom 6
Property History
 45
45

