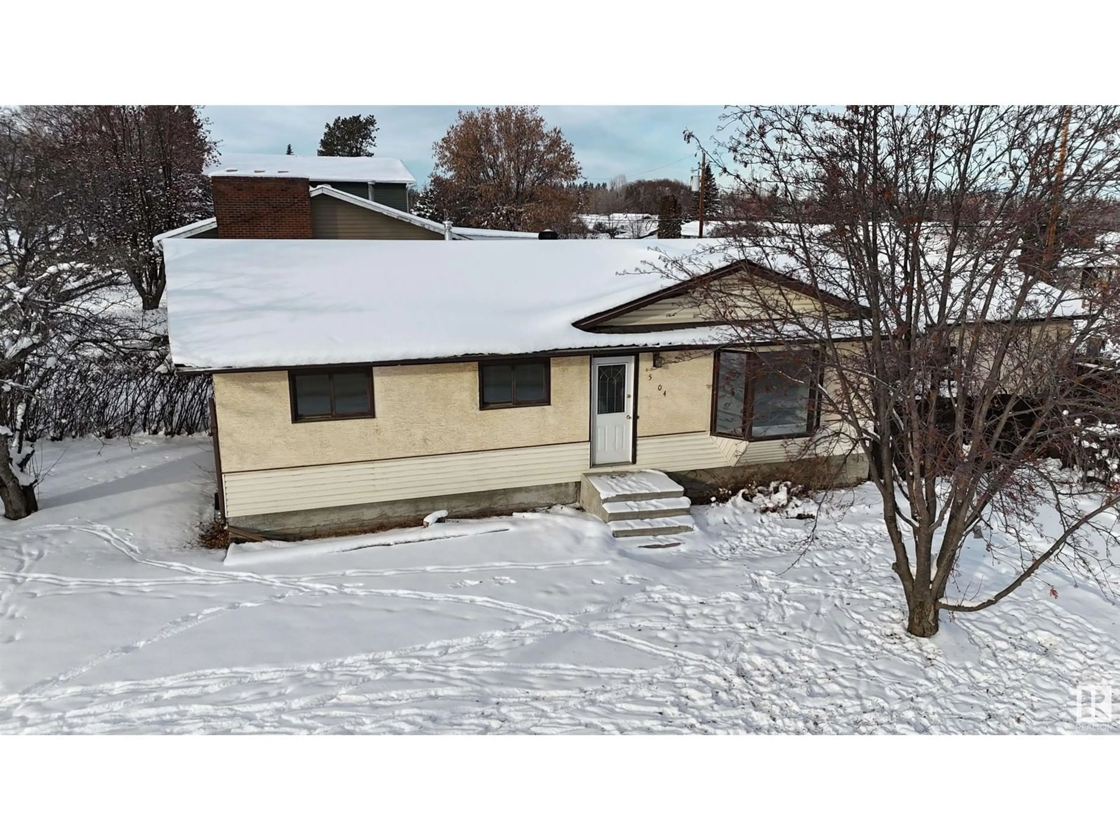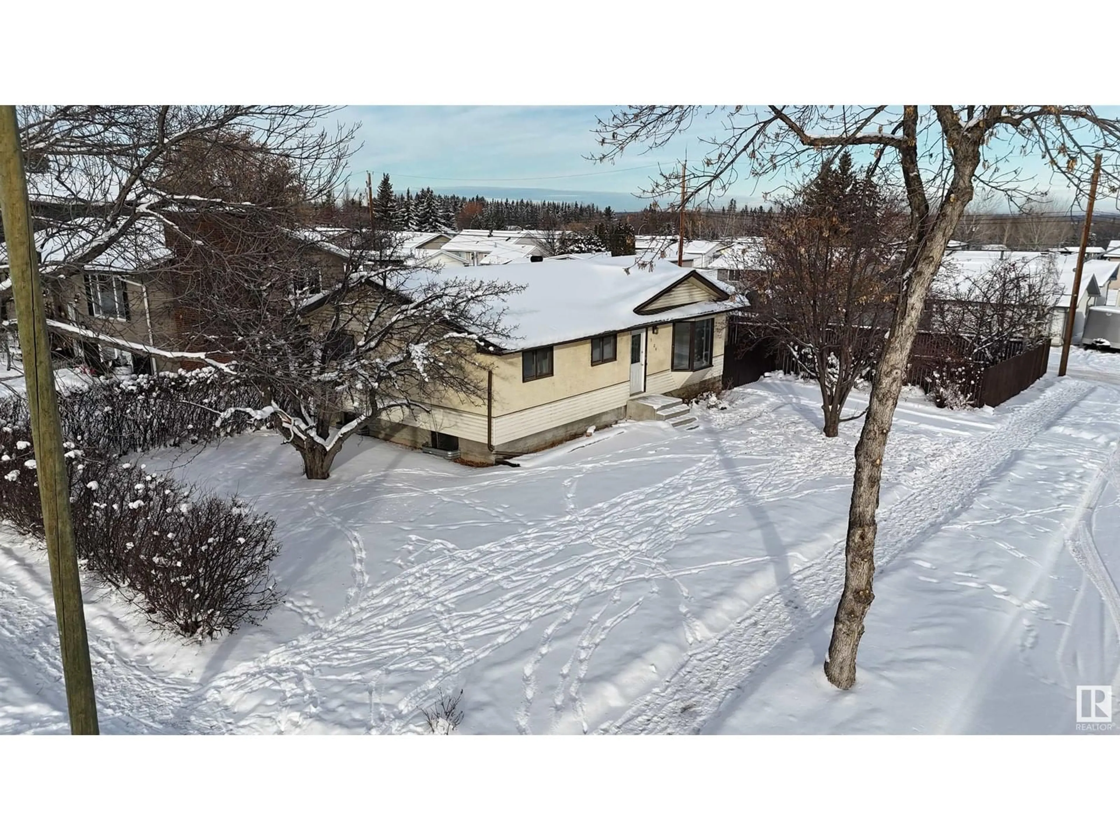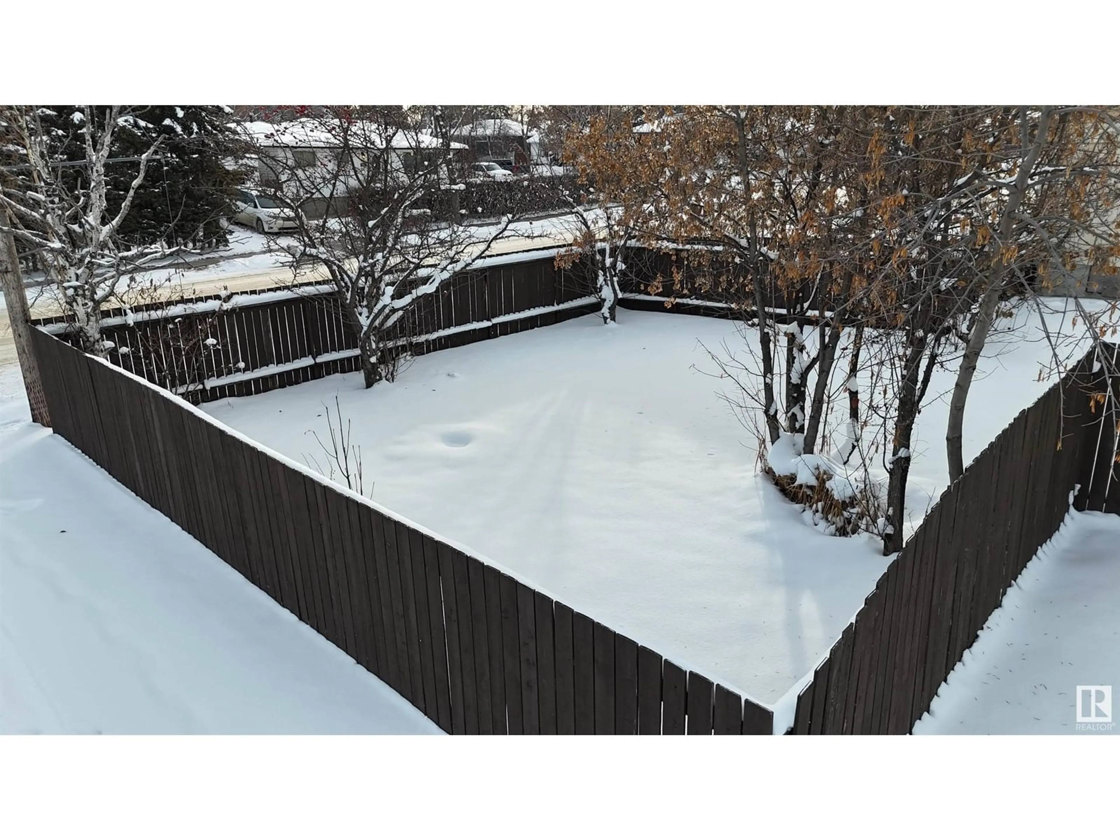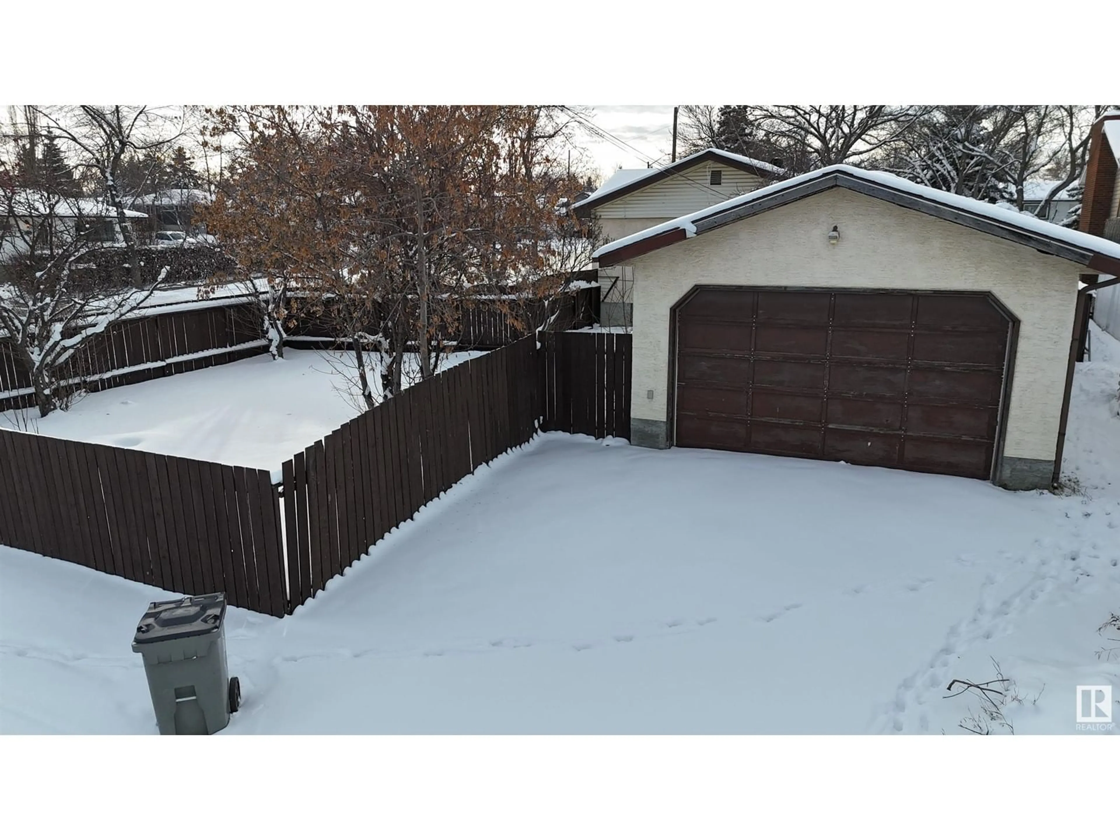5404 48 ST, Drayton Valley, Alberta T7A1C2
Contact us about this property
Highlights
Estimated ValueThis is the price Wahi expects this property to sell for.
The calculation is powered by our Instant Home Value Estimate, which uses current market and property price trends to estimate your home’s value with a 90% accuracy rate.Not available
Price/Sqft$276/sqft
Est. Mortgage$1,138/mo
Tax Amount ()-
Days On Market21 days
Description
Welcome to this beautifully renovated 4+1 bedroom bungalow, featuring a move in ready home updated with modern & stylish finishings. Situated on a large fenced corner lot, this home offers plenty of yard space for the family & any fur babies you may have. With 4+1 Spacious Bedrooms & 2 bathrooms, this home is perfect for large families, your guests, plus room for your home office. Modern New Kitchen: Featuring sleek cabinetry, white appliances, & beautiful countertops & backsplash! Extensive Renovations: From fresh paint to new flooring, much of this home has been updated with care including a new tin roof providing peace of mind with a durable, long-lasting roof that also enhances the homes curb appeal. Outside you will find plenty of room for your vehicle, tools, & storage needs with the 18x24 det. garage. Massive Corner Fenced Lot: Enjoy privacy & space for kids to play, pets to roam, or your own garden paradise. Did I mention the large concrete patio in the back? The perfect spot for summer BBQs. (id:39198)
Property Details
Interior
Features
Basement Floor
Bedroom 4
Office
Family room




