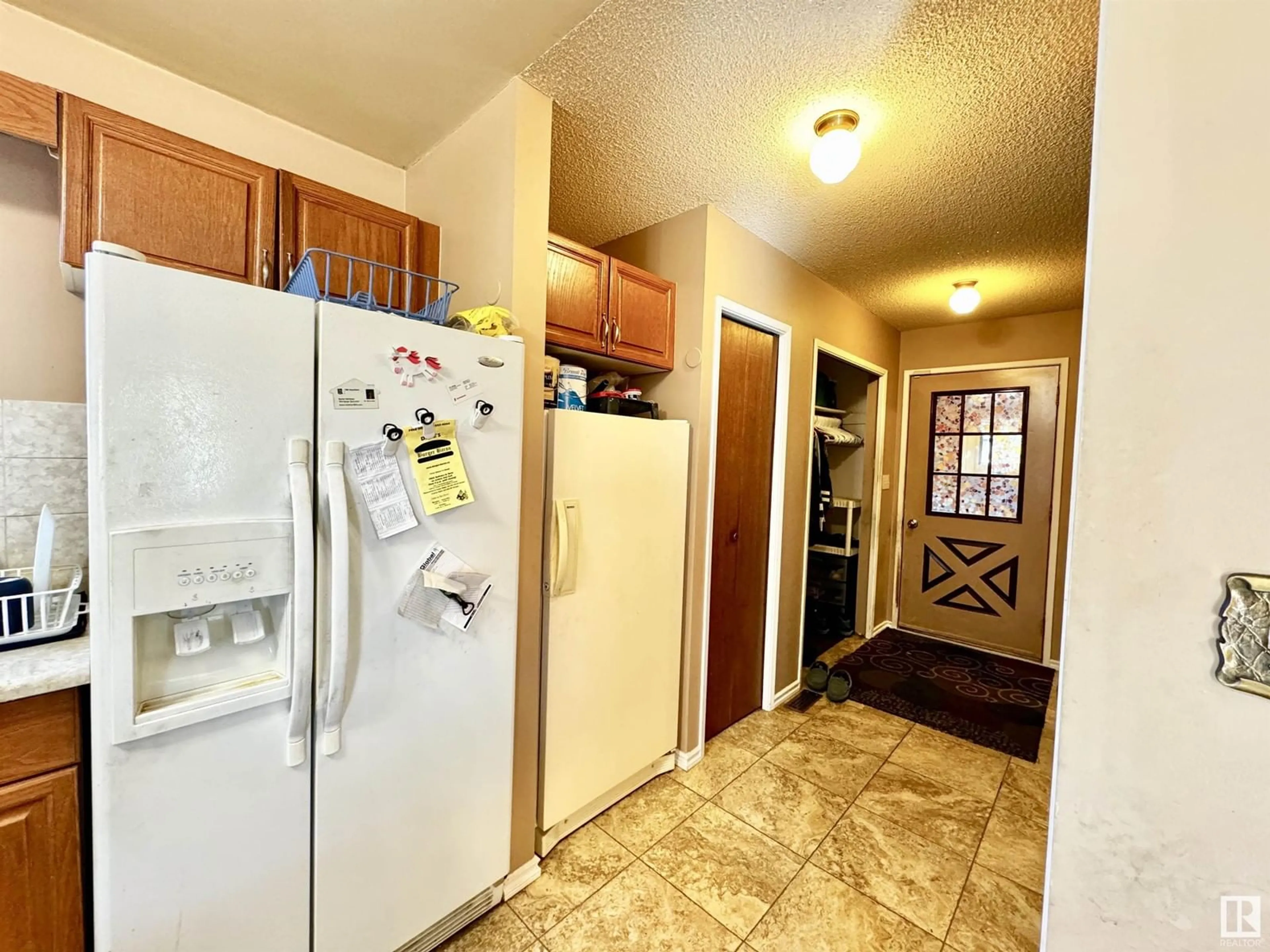5144 49 AV, Drayton Valley, Alberta T7A1J7
Contact us about this property
Highlights
Estimated ValueThis is the price Wahi expects this property to sell for.
The calculation is powered by our Instant Home Value Estimate, which uses current market and property price trends to estimate your home’s value with a 90% accuracy rate.Not available
Price/Sqft$222/sqft
Est. Mortgage$1,030/mo
Tax Amount ()-
Days On Market131 days
Description
Great bungalow on a quiet street with no front facing neighbours! This home is located on a dead end street that's within walking distance to all of Drayton Valley's amenities! Inside you'll find a charming home with a functional floor plan. The kitchen features a U-shaped layout with plenty of counter and cabinet space and overlooks the dining area and living room. Off the kitchen there is the main floor laundry and access to the backyard through an enclosed porch. Also on the main level are 2 good sized bedrooms and a 4 piece bathroom. Downstairs you'll find the 3rd bedroom, 2 piece bathroom, as well as a large family room that provides plenty of space. Outside is the detached double garage that is heated with a wood stove and has a 220V outlet. The yard is fenced and filled with fruit trees/bushes and lots of areas for gardening! This home is also wheelchair accessible through the back door! This is an excellent home at an affordable price! (id:39198)
Property Details
Interior
Features
Basement Floor
Bedroom 3
Property History
 31
31




