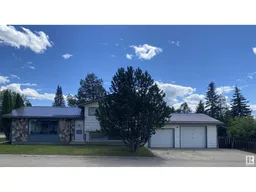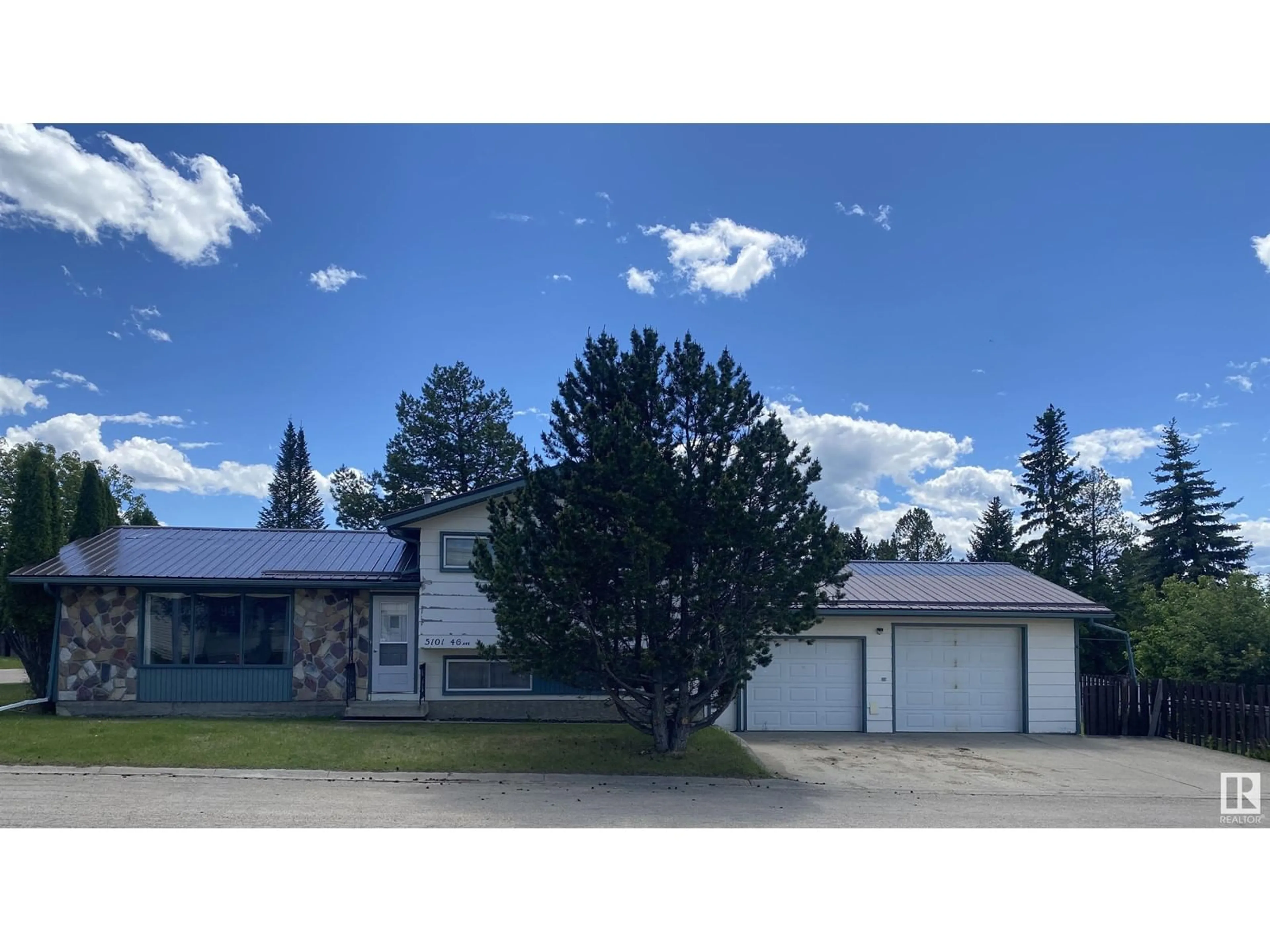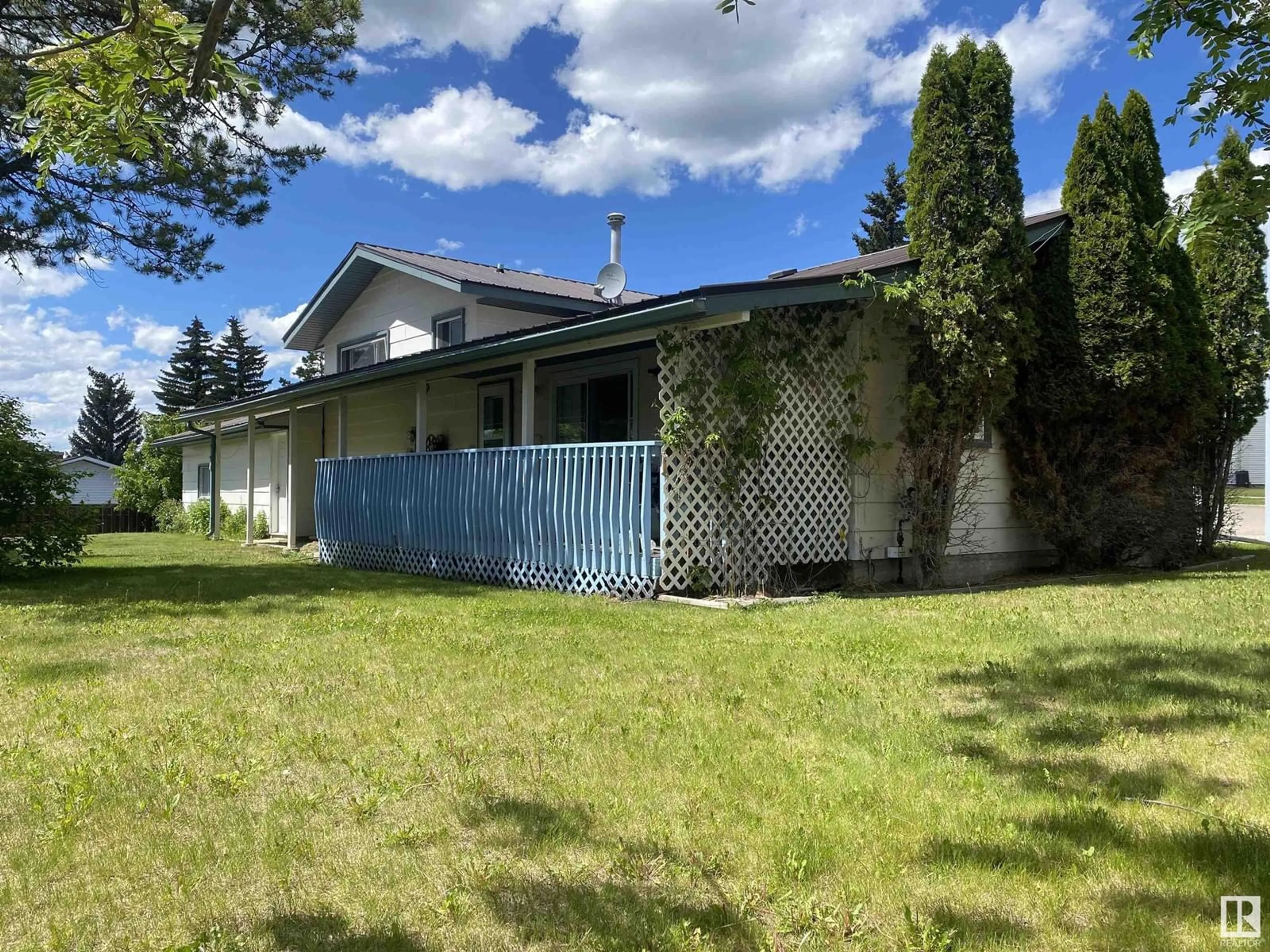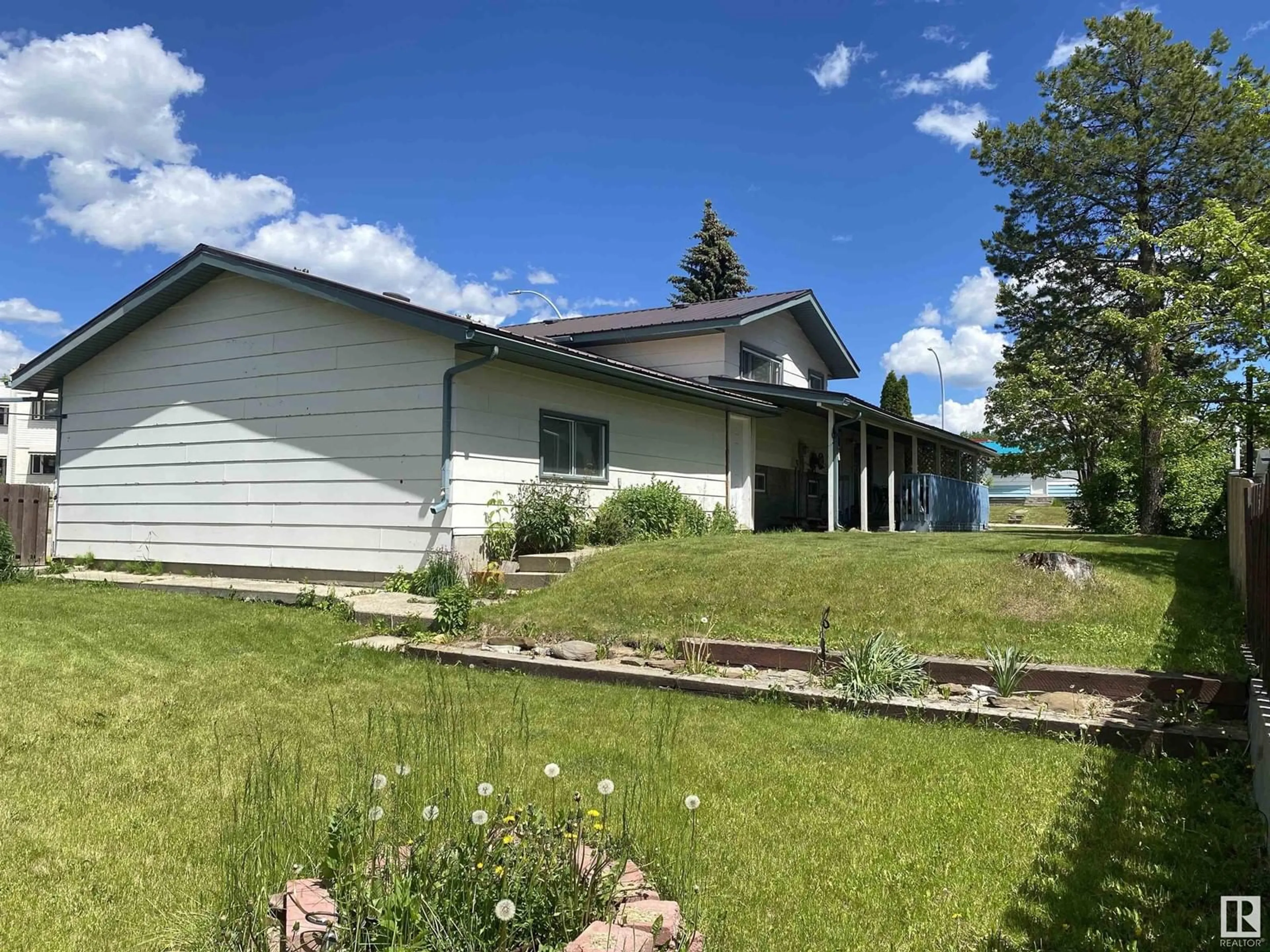5101 46 AV, Drayton Valley, Alberta T7A1K9
Contact us about this property
Highlights
Estimated ValueThis is the price Wahi expects this property to sell for.
The calculation is powered by our Instant Home Value Estimate, which uses current market and property price trends to estimate your home’s value with a 90% accuracy rate.$542,000*
Price/Sqft$239/sqft
Days On Market49 days
Est. Mortgage$1,125/mth
Tax Amount ()-
Description
Lovely 4-bedroom home with a huge yard and OVERSIZED GARAGE for $269 900! Walking in, you'll love the updated vinyl plank flooring throughout the main floor, which features a nice sized living room, kitchen and dining room with a patio door to the covered deck. Upstairs, there are 3 bedrooms and a 4-pc bathroom. Going down to the lower level, you'll find a 4th bedroom, 3-pc bathroom and family room as well as the laundry room. A large rec room with vinyl plank flooring as well as storage rooms complete the 4th level. The large 26'x28' garage has 7' & 8' overhead doors and plenty of room! Outside, the mature & spacious yard features apple trees, raspberry bushes, rhubarb as well as peonies and more! This home is situated on a corner lot with an extra wide driveway and no shortage of parking! This home has lots of potential & is awaiting your own personal touch! (id:39198)
Property Details
Interior
Features
Lower level Floor
Family room
Bedroom 4
Property History
 44
44


