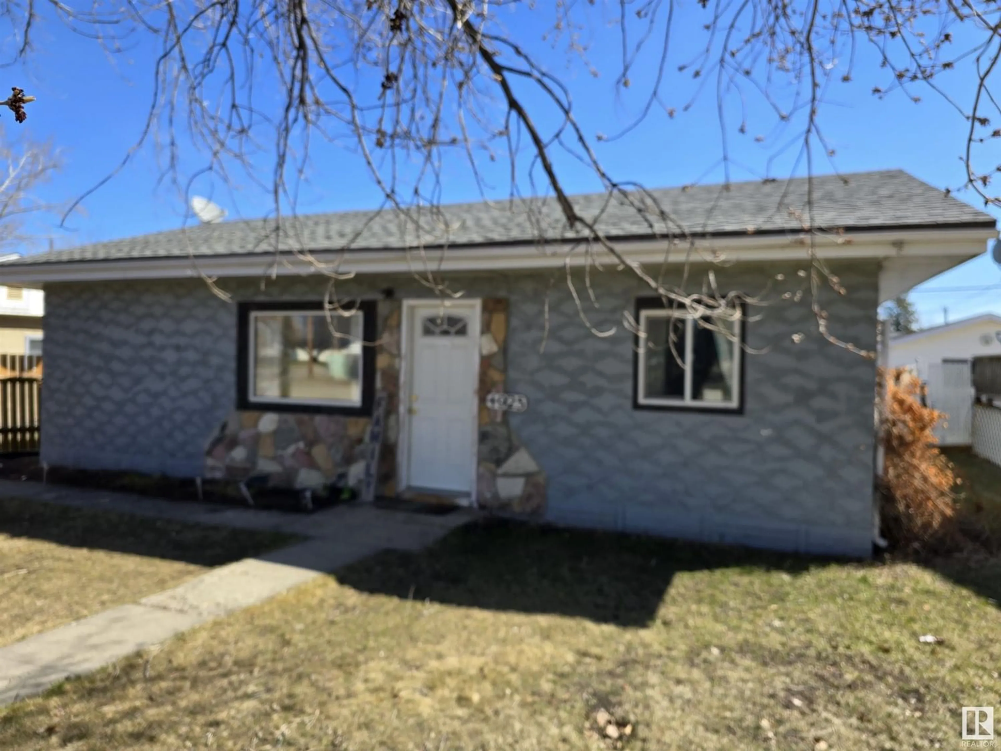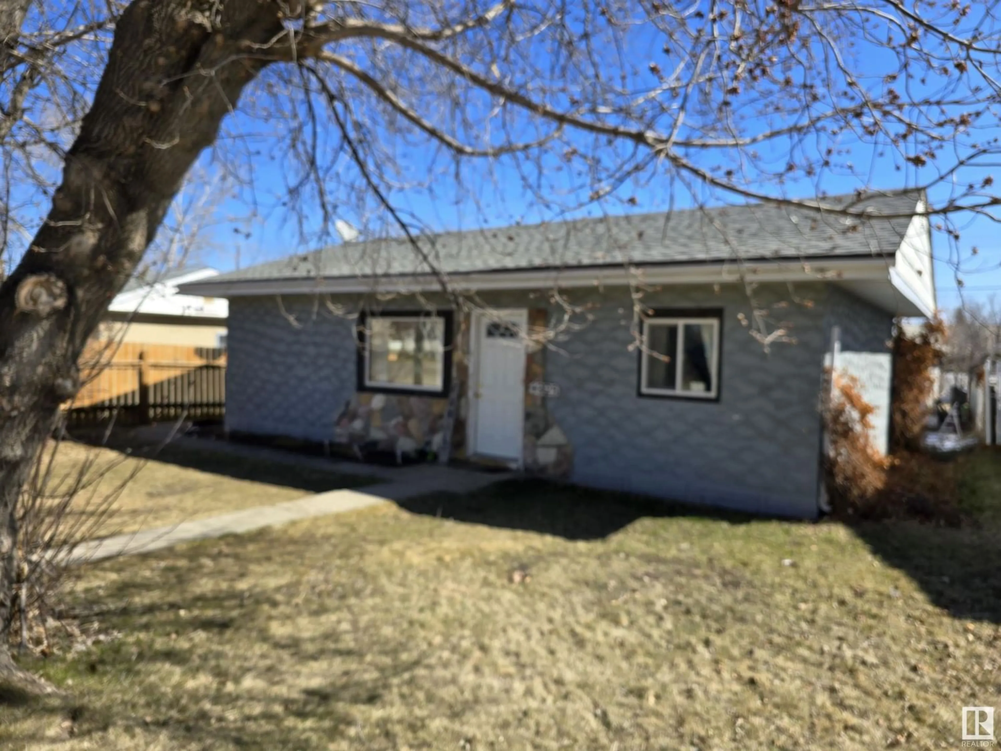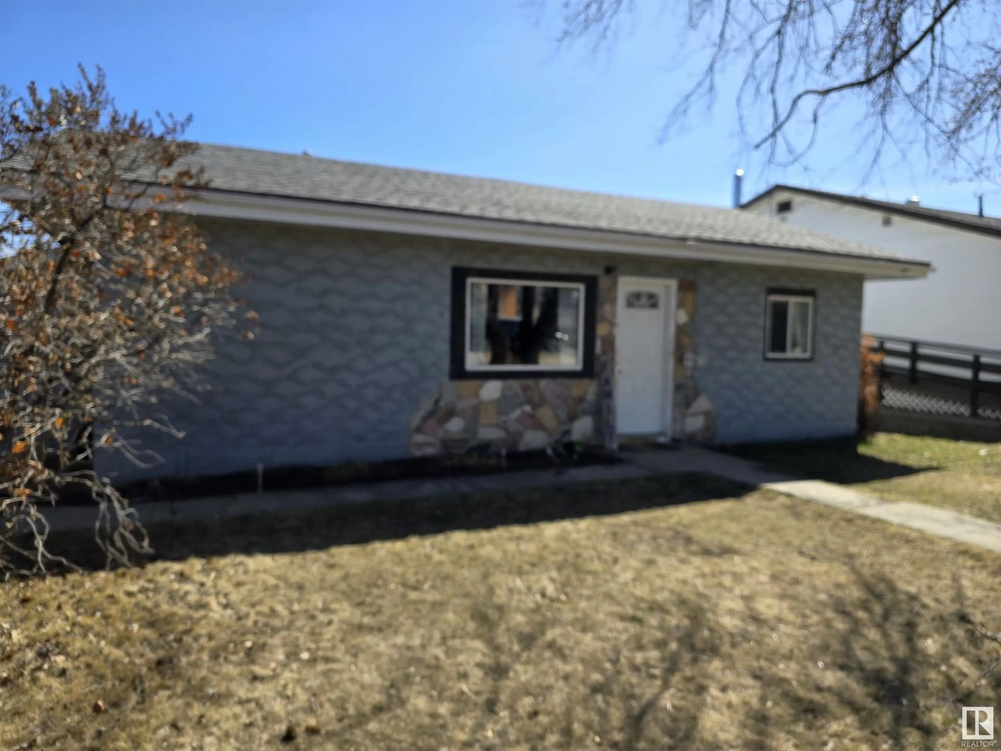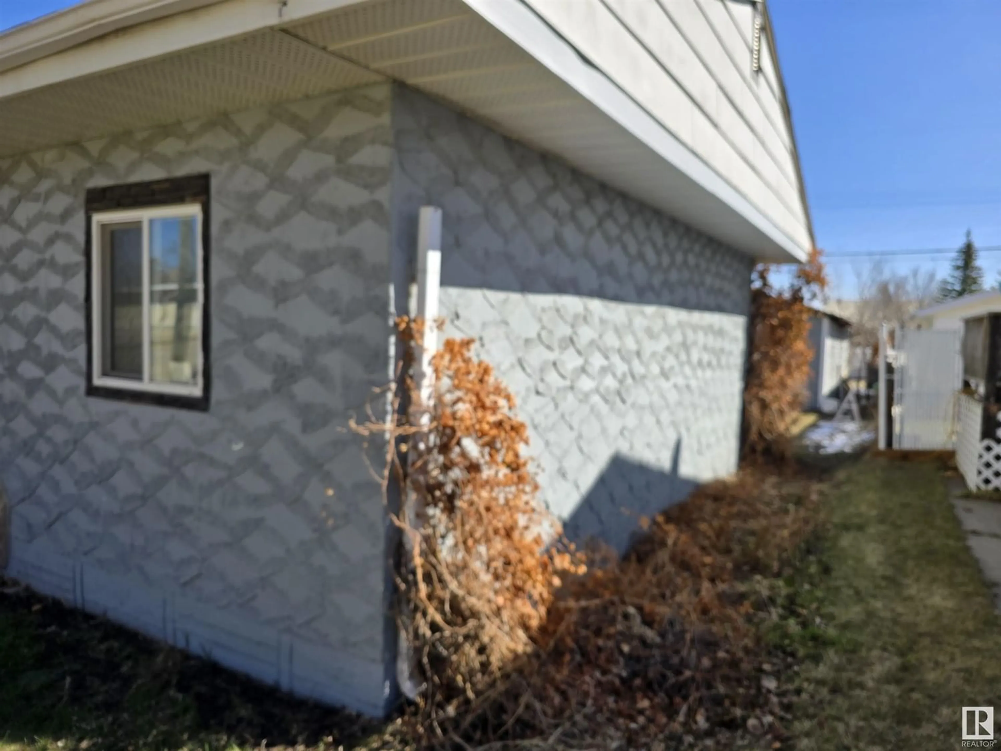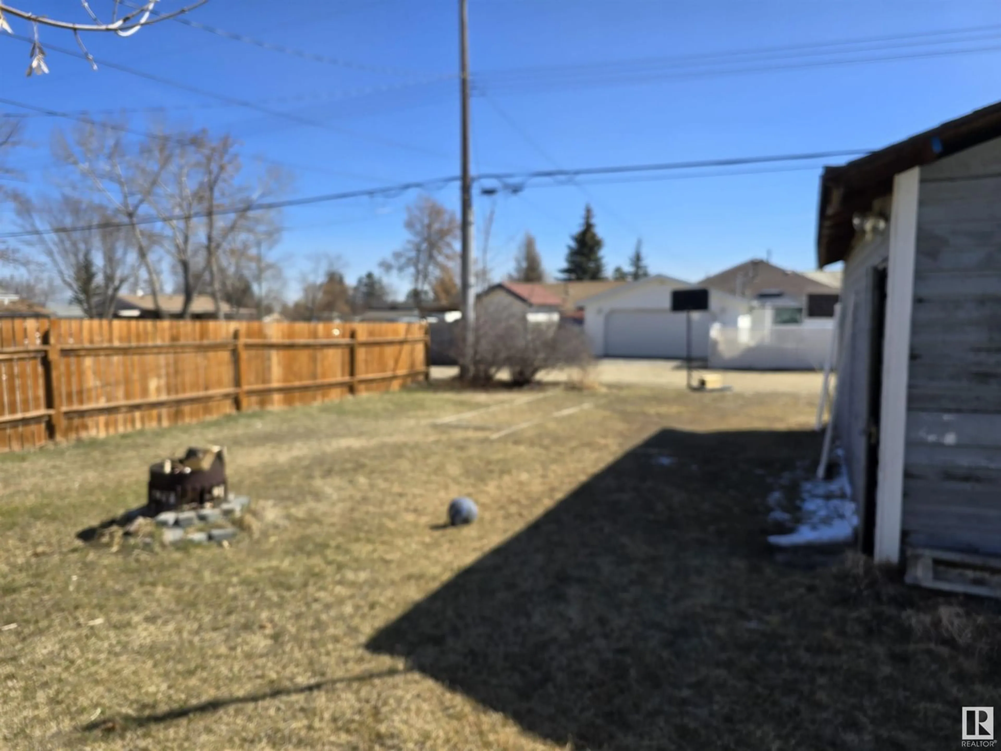4925 46 ST, Drayton Valley, Alberta T7A1H4
Contact us about this property
Highlights
Estimated ValueThis is the price Wahi expects this property to sell for.
The calculation is powered by our Instant Home Value Estimate, which uses current market and property price trends to estimate your home’s value with a 90% accuracy rate.Not available
Price/Sqft$160/sqft
Est. Mortgage$683/mo
Tax Amount ()-
Days On Market271 days
Description
Welcome to your new home! This quaint 3-bed, 1-bath residence offers comfort and charm, all on one floor. Step inside to discover a newer eat-in kitchen, perfect for whipping up delicious meals. The updated flooring adds a touch of modernity to the cozy atmosphere. Outside, the partially fenced backyard provides privacy and space for outdoor activities. You'll also find an older, smaller single detached garage, ideal for storage or a workshop. Situated close to schools, walking trails, churches, and a skate park, this property offers convenience and recreation at your doorstep. Whether you're looking for an investment opportunity or a starter home, this property is sure to exceed your expectations. Don't miss out on making this house your new home sweet home! (id:39198)
Property Details
Interior
Features
Main level Floor
Living room
Dining room
Kitchen
Primary Bedroom
Property History
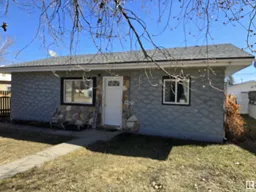 22
22
